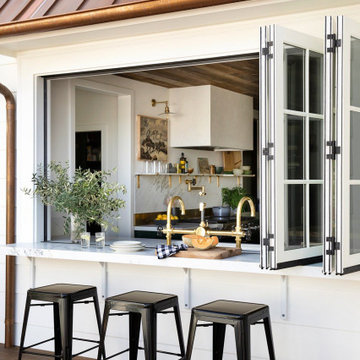Brauner Patio mit Dielen Ideen und Design
Suche verfeinern:
Budget
Sortieren nach:Heute beliebt
1 – 20 von 1.683 Fotos
1 von 3
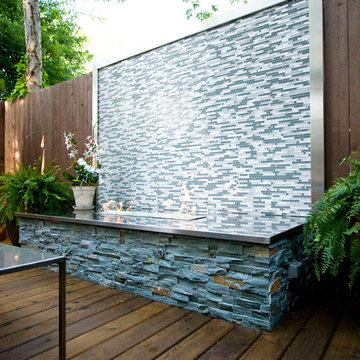
The color of the stacked stone and the glass tile brought some much needed calm while pulling the interior to the exterior space.
Kleiner, Unbedeckter Eklektischer Patio hinter dem Haus mit Feuerstelle und Dielen in Houston
Kleiner, Unbedeckter Eklektischer Patio hinter dem Haus mit Feuerstelle und Dielen in Houston
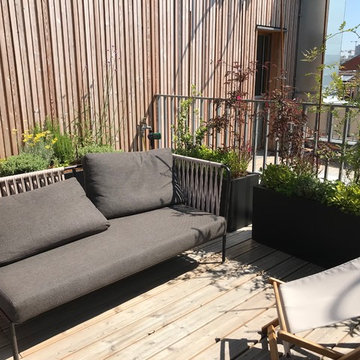
Erell Pencreac'h
Bois, bacs noirs et végétation de type méditerranéen
Mittelgroßer, Unbedeckter Klassischer Patio mit Kübelpflanzen und Dielen in Sonstige
Mittelgroßer, Unbedeckter Klassischer Patio mit Kübelpflanzen und Dielen in Sonstige
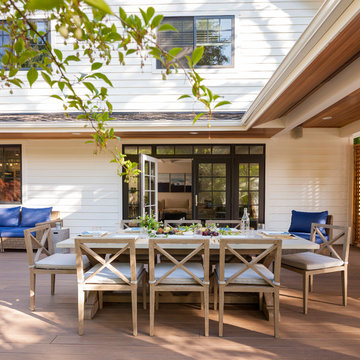
In the prestigious Enatai neighborhood in Bellevue, this mid 90’s home was in need of updating. Bringing this home from a bleak spec project to the feeling of a luxurious custom home took partnering with an amazing interior designer and our specialists in every field. Everything about this home now fits the life and style of the homeowner and is a balance of the finer things with quaint farmhouse styling.
RW Anderson Homes is the premier home builder and remodeler in the Seattle and Bellevue area. Distinguished by their excellent team, and attention to detail, RW Anderson delivers a custom tailored experience for every customer. Their service to clients has earned them a great reputation in the industry for taking care of their customers.
Working with RW Anderson Homes is very easy. Their office and design team work tirelessly to maximize your goals and dreams in order to create finished spaces that aren’t only beautiful, but highly functional for every customer. In an industry known for false promises and the unexpected, the team at RW Anderson is professional and works to present a clear and concise strategy for every project. They take pride in their references and the amount of direct referrals they receive from past clients.
RW Anderson Homes would love the opportunity to talk with you about your home or remodel project today. Estimates and consultations are always free. Call us now at 206-383-8084 or email Ryan@rwandersonhomes.com.
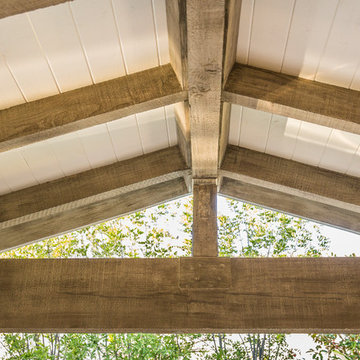
Mittelgroßer, Überdachter Klassischer Patio hinter dem Haus mit Outdoor-Küche und Dielen in Los Angeles
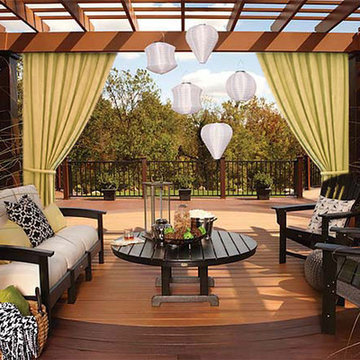
TREX Pergolas can look just like wood but perform much better for a maintenance free experience for years. Although there are standard kits like 12' x 16' (etc), we can also custom design something totally unique to you!
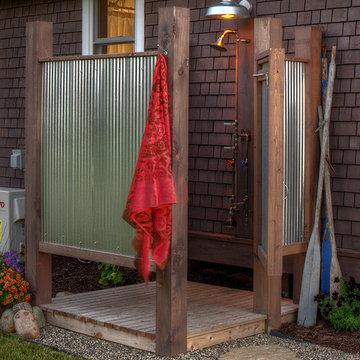
Mittelgroßer Klassischer Patio neben dem Haus mit Gartendusche und Dielen in Minneapolis
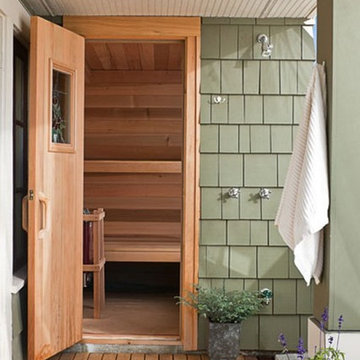
Secret sauna and outdoor shower under the new 2nd story addtion.
Mittelgroßer, Überdachter Klassischer Patio hinter dem Haus mit Gartendusche und Dielen in Seattle
Mittelgroßer, Überdachter Klassischer Patio hinter dem Haus mit Gartendusche und Dielen in Seattle

Exterior; Photo Credit: Bruce Martin
Kleiner, Überdachter Moderner Patio neben dem Haus mit Dielen und Gartendusche in Boston
Kleiner, Überdachter Moderner Patio neben dem Haus mit Dielen und Gartendusche in Boston
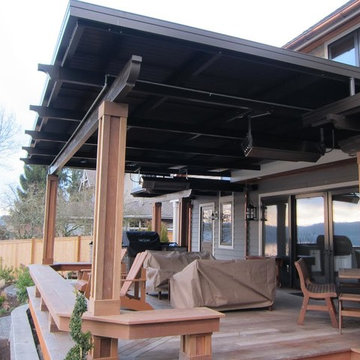
Mittelgroßer, Überdachter Moderner Patio hinter dem Haus mit Dielen in Phoenix
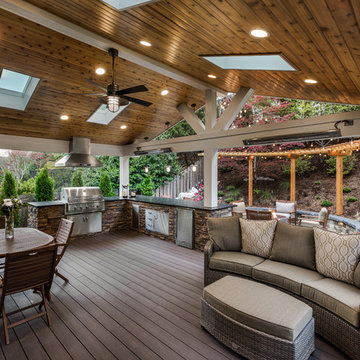
Our clients wanted to create a backyard that would grow with their young family as well as with their extended family and friends. Entertaining was a huge priority! This family-focused backyard was designed to equally accommodate play and outdoor living/entertaining.
The outdoor living spaces needed to accommodate a large number of people – adults and kids. Urban Oasis designed a deck off the back door so that the kitchen could be 36” height, with a bar along the outside edge at 42” for overflow seating. The interior space is approximate 600 sf and accommodates both a large dining table and a comfortable couch and chair set. The fire pit patio includes a seat wall for overflow seating around the fire feature (which doubles as a retaining wall) with ample room for chairs.
The artificial turf lawn is spacious enough to accommodate a trampoline and other childhood favorites. Down the road, this area could be used for bocce or other lawn games. The concept is to leave all spaces large enough to be programmed in different ways as the family’s needs change.
A steep slope presents itself to the yard and is a focal point. Planting a variety of colors and textures mixed among a few key existing trees changed this eyesore into a beautifully planted amenity for the property.
Jimmy White Photography
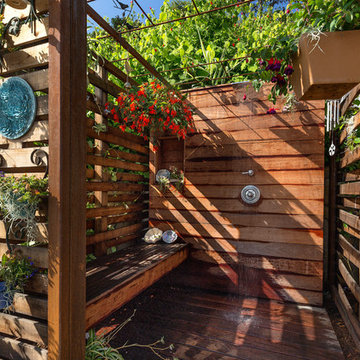
Jim Bartsch - Photographer
Stilmix Patio mit Gartendusche und Dielen in Santa Barbara
Stilmix Patio mit Gartendusche und Dielen in Santa Barbara
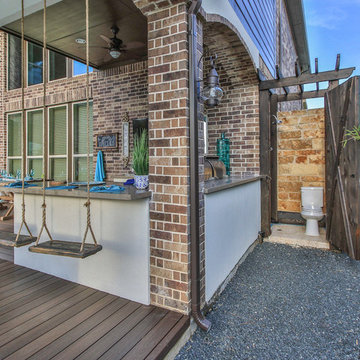
Mittelgroßer Maritimer Patio hinter dem Haus mit Outdoor-Küche, Dielen und Gazebo in Houston
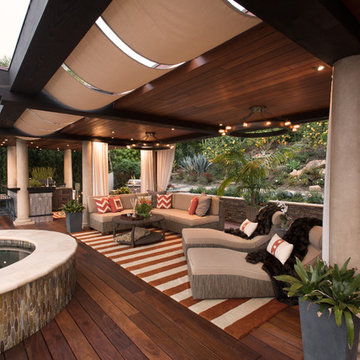
Nestled against the hillside in San Diego California, this outdoor living space provides homeowners the luxury of living in Southern California most coveted Real-estate... LaJolla California. Weather rated wood material called Epee is used on the decking as well as the ceiling. Two custom designed, bronze chandeliers grace the ceilings as a 30' steel beam supports the vast overhang... allowing the maximum view of the LaJolla coast. Beautiful woven outdoor furniture in a neutral color palette sets the perfect base for bold orange throw pillows and accents used throughout. "Mink like" throws help to keep guests warm after the sun sets or after a relaxing dip in the Jacuzzi.
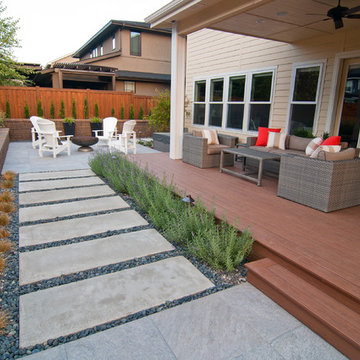
Belgard porcelain pavers, Timbertech deck with a Alumawood shade structure, concrete stepping stones with Black Mexican Beach Pebbles, rock flower beds and raised planter
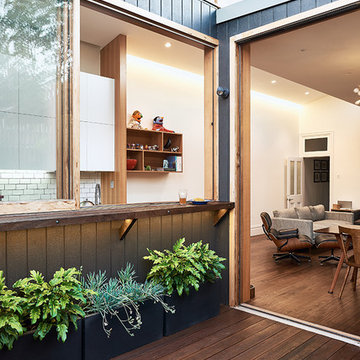
New indoor/outdoor space, opening onto kitchen. Fiona Susanto
Kleiner, Unbedeckter Moderner Patio im Innenhof mit Kübelpflanzen und Dielen in Sydney
Kleiner, Unbedeckter Moderner Patio im Innenhof mit Kübelpflanzen und Dielen in Sydney
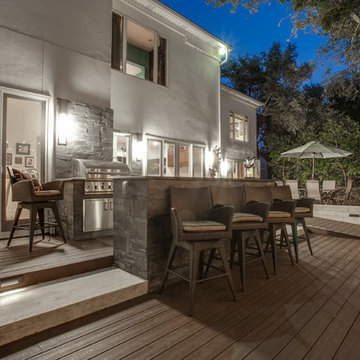
At 35+ years, this Ft Worth lake-home is wearing it’s age very well. To freshen up the surrounding landscaping and supporting elements, our clients dreamed of an avant garde look for both the front and backyard outdoor living space that tied together. One Specialty designed a re-imagined driveway, address monument, welcoming area and Xeriscape landscaping for the front. We constructed a multi-level deck made with Trex, complete with an outdoor kitchen and outdoor bar in the backyard, resulting in multiple vignettes for entertaining which are fully wheelchair accessible.
To see before photos and more information on this project: http://www.onespecialty.com/lake-retreat/
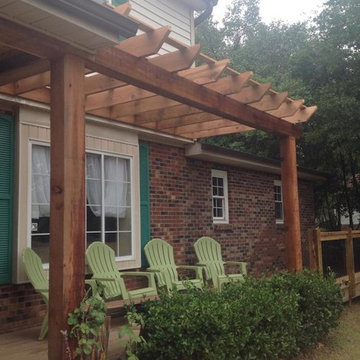
Große Rustikale Pergola hinter dem Haus mit Wasserspiel und Dielen in Charlotte
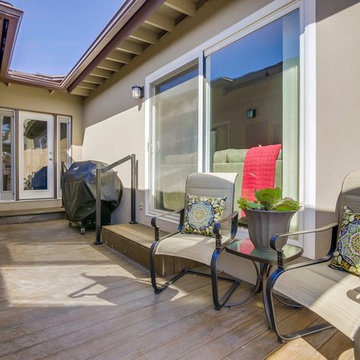
Deck before remodel
Kleiner Klassischer Patio neben dem Haus mit Outdoor-Küche, Dielen und Markisen in Orange County
Kleiner Klassischer Patio neben dem Haus mit Outdoor-Küche, Dielen und Markisen in Orange County
Brauner Patio mit Dielen Ideen und Design
1

