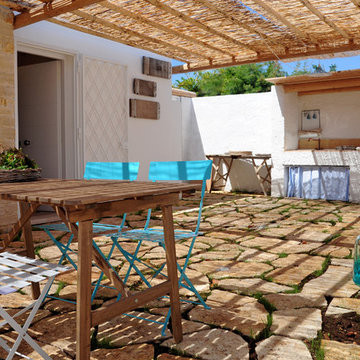Brauner Patio mit Natursteinplatten Ideen und Design
Suche verfeinern:
Budget
Sortieren nach:Heute beliebt
181 – 200 von 5.761 Fotos
1 von 3
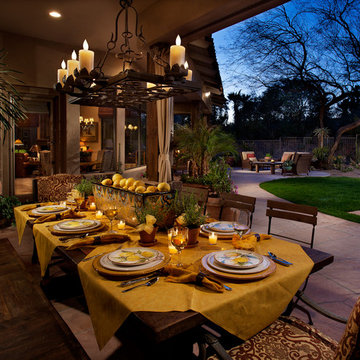
Dino Tonn Photography
Überdachter Mediterraner Patio hinter dem Haus mit Natursteinplatten in Phoenix
Überdachter Mediterraner Patio hinter dem Haus mit Natursteinplatten in Phoenix
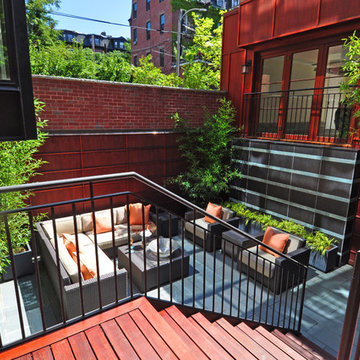
Kleiner, Unbedeckter Moderner Patio im Innenhof mit Kübelpflanzen und Natursteinplatten in Boston

Ipe, exterior stairs, patio, covered patio, terrace, balcony, deck, landscaping
Großer, Überdachter Moderner Patio hinter dem Haus mit Natursteinplatten in Boston
Großer, Überdachter Moderner Patio hinter dem Haus mit Natursteinplatten in Boston
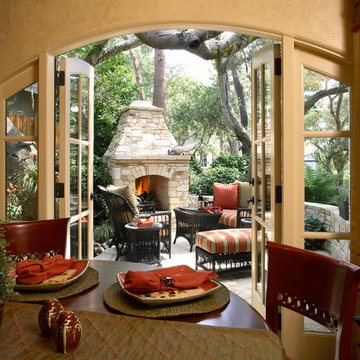
Mittelgroßer, Unbedeckter Klassischer Patio hinter dem Haus mit Feuerstelle und Natursteinplatten in San Francisco
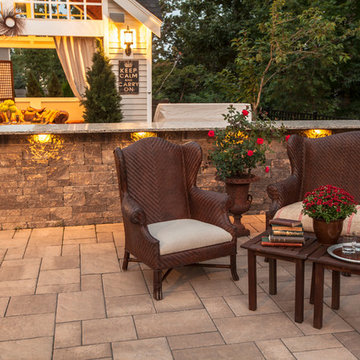
Unbedeckter, Geräumiger Klassischer Patio hinter dem Haus mit Natursteinplatten und Outdoor-Küche in Philadelphia
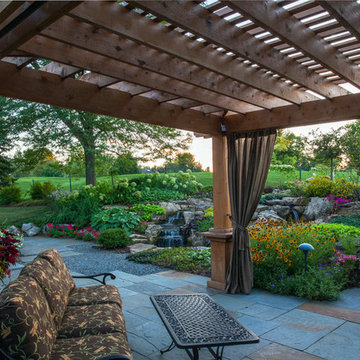
Photo by: Linda Oyama Bryan
Klassische Pergola hinter dem Haus mit Wasserspiel und Natursteinplatten in Chicago
Klassische Pergola hinter dem Haus mit Wasserspiel und Natursteinplatten in Chicago
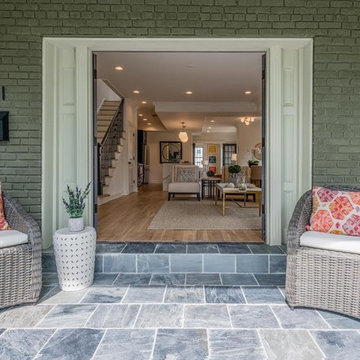
Mittelgroßer, Überdachter Klassischer Vorgarten mit Natursteinplatten in Washington, D.C.
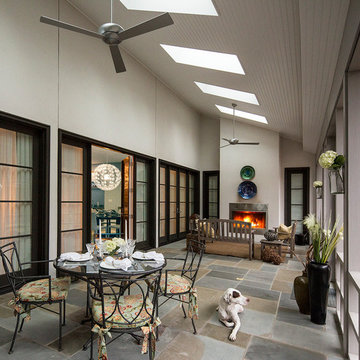
Warm and welcoming outdoor living space with screened wall, outdoor fireplace, blue slate tile, tall ceilings, outdoor ceiling fans, stucco exterior walls which all open to the interior great room.
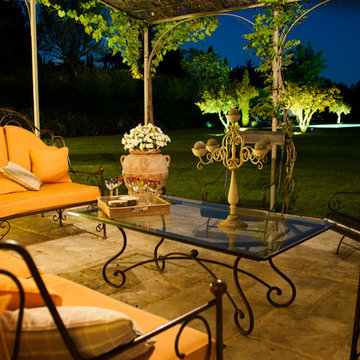
Jean-Baptiste Bieuville
Großer Mediterraner Patio mit Natursteinplatten und Pflanzwand in Marseille
Großer Mediterraner Patio mit Natursteinplatten und Pflanzwand in Marseille
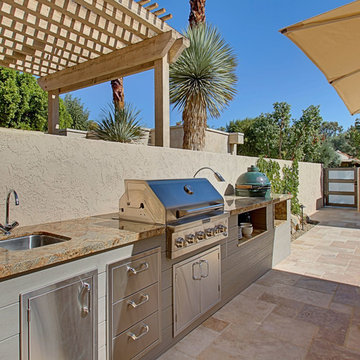
Peak Photography
Mittelgroßer, Unbedeckter Klassischer Patio im Innenhof mit Outdoor-Küche und Natursteinplatten in Sonstige
Mittelgroßer, Unbedeckter Klassischer Patio im Innenhof mit Outdoor-Küche und Natursteinplatten in Sonstige
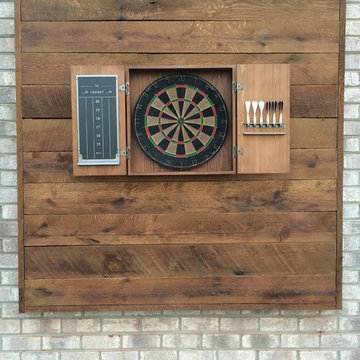
Erik Moden
Mittelgroßer, Unbedeckter Klassischer Patio hinter dem Haus mit Natursteinplatten in Washington, D.C.
Mittelgroßer, Unbedeckter Klassischer Patio hinter dem Haus mit Natursteinplatten in Washington, D.C.
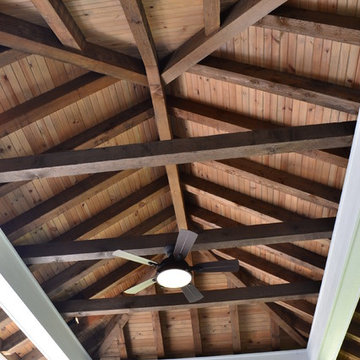
Mittelgroßer Klassischer Patio hinter dem Haus mit Outdoor-Küche, Natursteinplatten und Gazebo in Cleveland
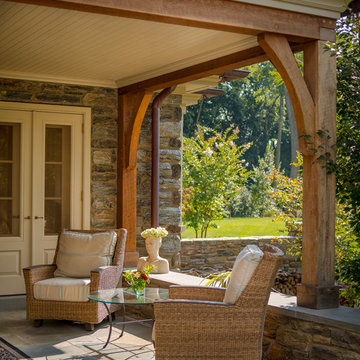
Angle Eye Photography
Großer, Überdachter Klassischer Patio hinter dem Haus mit Natursteinplatten in Philadelphia
Großer, Überdachter Klassischer Patio hinter dem Haus mit Natursteinplatten in Philadelphia
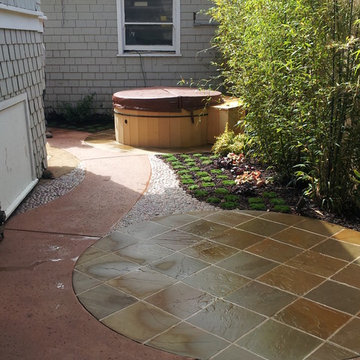
Kleiner Moderner Patio hinter dem Haus mit Natursteinplatten in San Francisco
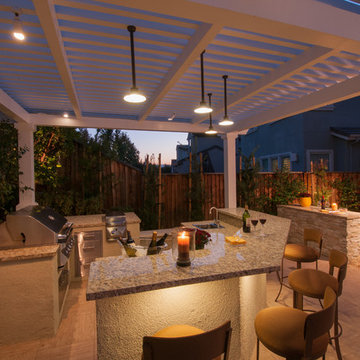
This compact backyard was transformed into a fun entertainment space complete with shaded kitchen/bar area, fireplace, custom hot tub with sheer decent wall and outdoor tile patio large enough to entertain.
Tom Minczeski photographer
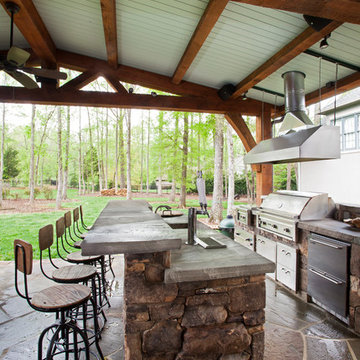
Jim Schmid
Überdachter, Großer Klassischer Patio hinter dem Haus mit Outdoor-Küche und Natursteinplatten in Charlotte
Überdachter, Großer Klassischer Patio hinter dem Haus mit Outdoor-Küche und Natursteinplatten in Charlotte
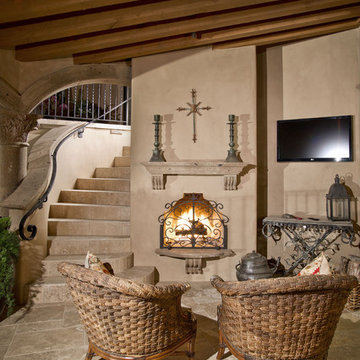
Outdoor Patio Fireplace Photos by: High Res Media
Mittelgroßer, Überdachter Mediterraner Patio hinter dem Haus mit Natursteinplatten in Phoenix
Mittelgroßer, Überdachter Mediterraner Patio hinter dem Haus mit Natursteinplatten in Phoenix
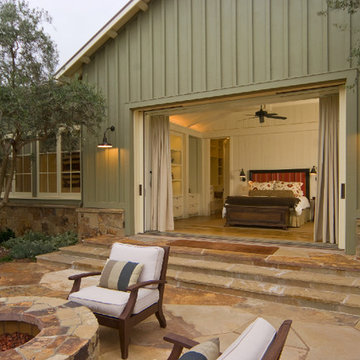
Home built by JMA (Jim Murphy and Associates); designed by Howard Backen, Backen Gillam & Kroeger Architects. Interior design by Jennifer Robin Interiors. Photo credit: Tim Maloney, Technical Imagery Studios.
This warm and inviting residence, designed in the California Wine Country farmhouse vernacular, for which the architectural firm is known, features an underground wine cellar with adjoining tasting room. The home’s expansive, central great room opens to the outdoors with two large lift-n-slide doors: one opening to a large screen porch with its spectacular view, the other to a cozy flagstone patio with fireplace. Lift-n-slide doors are also found in the master bedroom, the main house’s guest room, the guest house and the pool house.
A number of materials were chosen to lend an old farm house ambience: corrugated steel roofing, rustic stonework, long, wide flooring planks made from recycled hickory, and the home’s color palette itself.
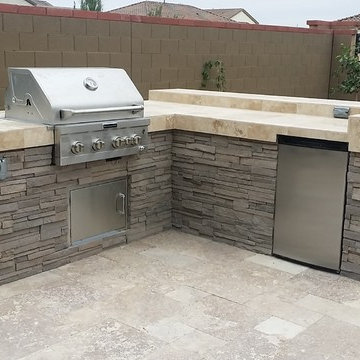
Mittelgroßer, Unbedeckter Klassischer Patio hinter dem Haus mit Outdoor-Küche und Natursteinplatten in Phoenix
Brauner Patio mit Natursteinplatten Ideen und Design
10
