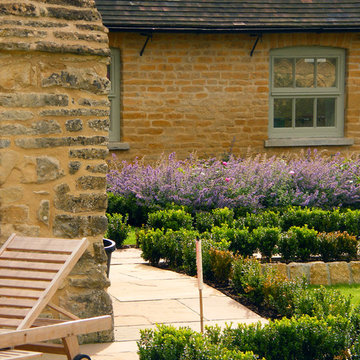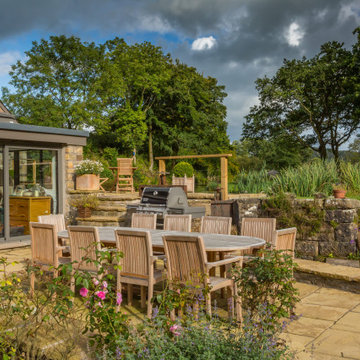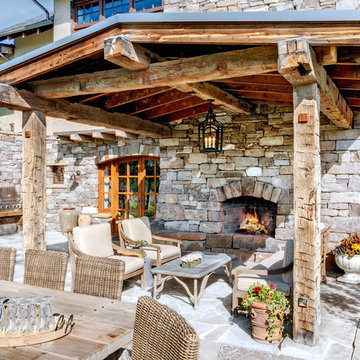Brauner Patio mit Natursteinplatten Ideen und Design
Suche verfeinern:
Budget
Sortieren nach:Heute beliebt
221 – 240 von 5.762 Fotos
1 von 3
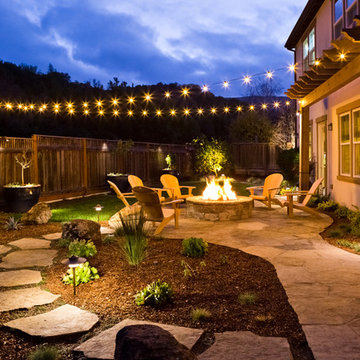
Kelsey Schweickert
Mittelgroßer Rustikaler Patio hinter dem Haus mit Feuerstelle und Natursteinplatten in San Francisco
Mittelgroßer Rustikaler Patio hinter dem Haus mit Feuerstelle und Natursteinplatten in San Francisco
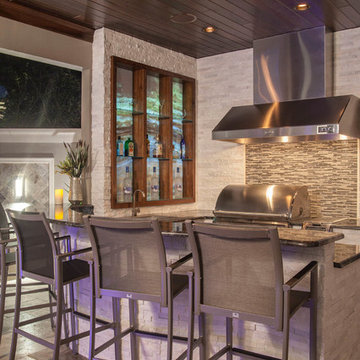
Großer, Überdachter Moderner Patio hinter dem Haus mit Outdoor-Küche und Natursteinplatten in Tampa
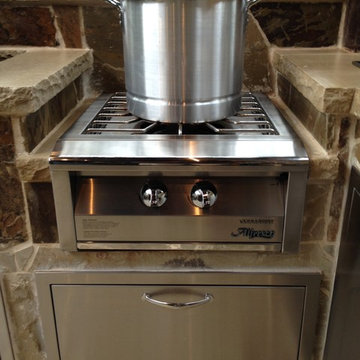
Großer Klassischer Patio hinter dem Haus mit Outdoor-Küche, Gazebo und Natursteinplatten in Dallas
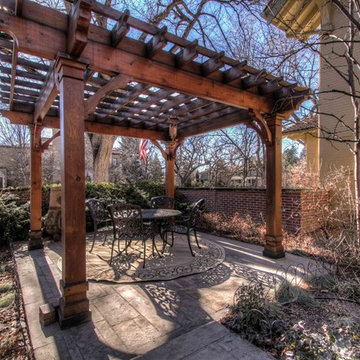
Andy Gould
Mittelgroße Klassische Pergola hinter dem Haus mit Natursteinplatten in Raleigh
Mittelgroße Klassische Pergola hinter dem Haus mit Natursteinplatten in Raleigh
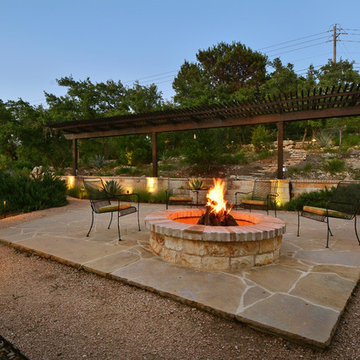
The stargazing area designed and constructed by Southern Landscape features a limestone retaining wall with planters, pergola, and custom firepit to allow the homeowner to enjoy the beautiful evenings in the Texas Hill Country.
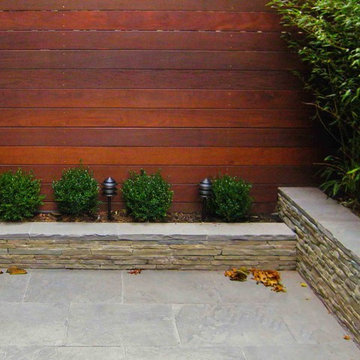
Irene Kalina-Jones
Kleiner, Unbedeckter Moderner Patio hinter dem Haus mit Kübelpflanzen und Natursteinplatten in New York
Kleiner, Unbedeckter Moderner Patio hinter dem Haus mit Kübelpflanzen und Natursteinplatten in New York
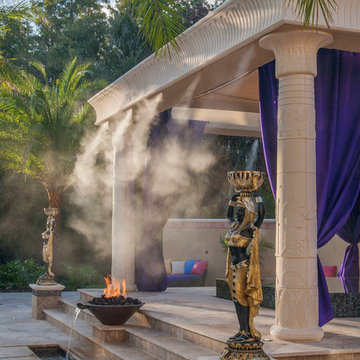
Outdoor pavillion with spa, stone columns, luxury fabrics, egyptian statues, fire and water features and fog system
Großer Mediterraner Patio hinter dem Haus mit Feuerstelle und Natursteinplatten in Tampa
Großer Mediterraner Patio hinter dem Haus mit Feuerstelle und Natursteinplatten in Tampa
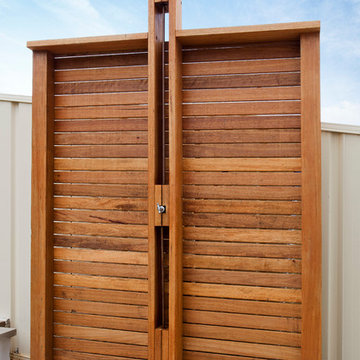
Significant alterations and additions are proposed for this semi detached dwelling on Clovelly Rd, including a new first floor and major ground floor alterations. A challenging site, the house is connected to a semi, which has already carried out extensive additions and has a 4-storey face brick unit building to the East.
The proposal aims to keep a lot of the ground floor walls in place, yet allowing a large open plan living area that opens out to a newly landscaped north facing rear yard and terrace.
The existing second bedroom space has been converted into a large utilities room, providing ample storage, laundry facilities and a WC, efficiently placed beneath the new stairway to the first floor.
The first floor accommodation comprises of 3 generously sized bedrooms, a bathroom and an ensuite off the master bedroom.
Painted pine lines the cathedral ceilings beneath the gable roof which runs the full length of the building.
Materials have been chosen for their ease and speed of construction. Painted FC panels designed to be installed with a minimum of onsite cutting, clad the first floor.
Extensive wall, floor and ceiling insulation aim to regulate internal environments, as well as lessen the infiltration of traffic noise from Clovelly Rd.
High and low level windows provide further opportunity for optimal cross ventilation of the bedroom spaces, as well as allowing abundant natural light.
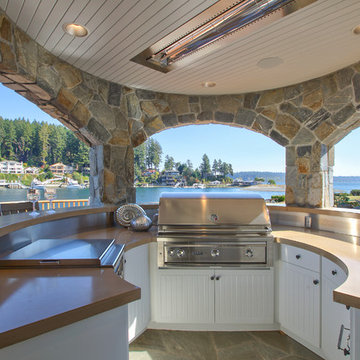
Überdachter Maritimer Patio mit Natursteinplatten und Grillplatz in Seattle
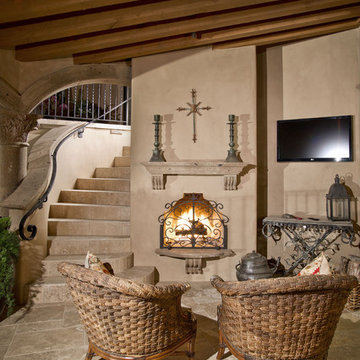
Outdoor Patio Fireplace Photos by: High Res Media
Mittelgroßer, Überdachter Mediterraner Patio hinter dem Haus mit Natursteinplatten in Phoenix
Mittelgroßer, Überdachter Mediterraner Patio hinter dem Haus mit Natursteinplatten in Phoenix
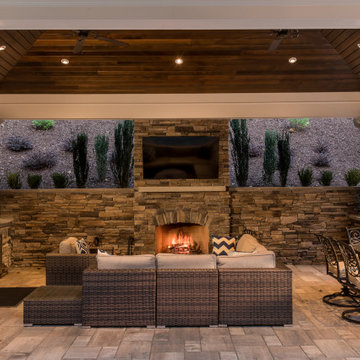
This North Buckhead project included refinishing the pool, adding a spa, and replacing the surround, stairs and existing gazebo. We used the gazebo space to create an outdoor kitchen and lounge pavilion, and we added a putting green.T he style combines the sophistication of the large Buckhead home with it’s beautiful woodsy surroundings. Stone is prominent throughout the pavilion/gazebo, adding a bit of rustic style. The vaulted ceiling is composed of rich cedar boards and contains plenty of lights that can be adjusted for the mood.
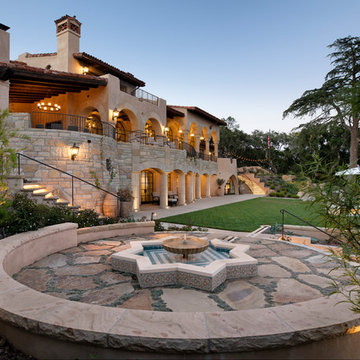
Three story Andalusian estate. Plaster and stone exterior. Red tile roof. Floor to ceiling windows and French doors. Groin vaulted ceiling on exterior deck. Guest house, drought tolerant landscape, numerous fountains, pool, spa, bocce court, and putting green.
Photography: Jim Bartsch
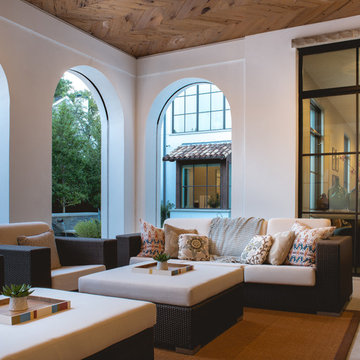
Mittelgroßer, Überdachter Klassischer Patio hinter dem Haus mit Natursteinplatten in Dallas
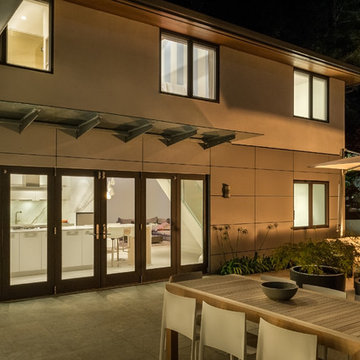
Jeremy Segal Photography
Großer Moderner Patio im Innenhof mit Feuerstelle, Natursteinplatten und Markisen in Vancouver
Großer Moderner Patio im Innenhof mit Feuerstelle, Natursteinplatten und Markisen in Vancouver
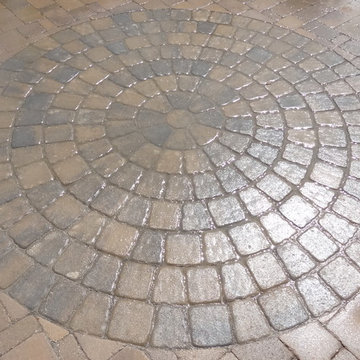
Make your paver patio stand out with a unique design.
Mittelgroßer, Unbedeckter Klassischer Patio hinter dem Haus mit Natursteinplatten in Denver
Mittelgroßer, Unbedeckter Klassischer Patio hinter dem Haus mit Natursteinplatten in Denver
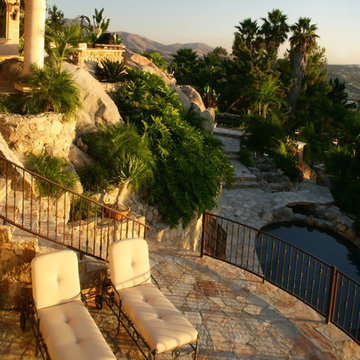
Unbedeckter, Geräumiger Mediterraner Patio im Innenhof mit Natursteinplatten in San Diego
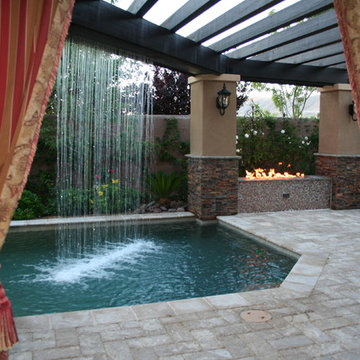
Las Vegas, NV custom swimming pools & spas by pool designers and builders: Watters Aquatech 17028762217
Große Mediterrane Pergola hinter dem Haus mit Wasserspiel und Natursteinplatten in Las Vegas
Große Mediterrane Pergola hinter dem Haus mit Wasserspiel und Natursteinplatten in Las Vegas
Brauner Patio mit Natursteinplatten Ideen und Design
12
