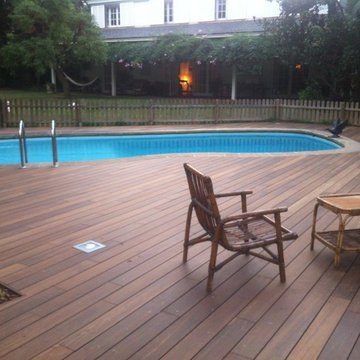Brauner Pool in Nierenform Ideen und Design
Suche verfeinern:
Budget
Sortieren nach:Heute beliebt
1 – 20 von 206 Fotos
1 von 3
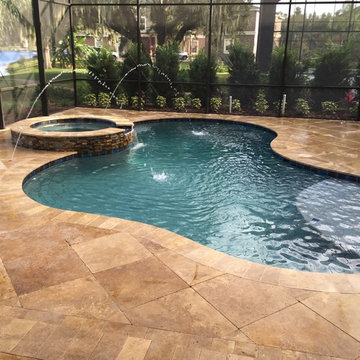
Mittelgroßer, Gefliester Moderner Pool hinter dem Haus in Nierenform mit Wasserspiel in Tampa
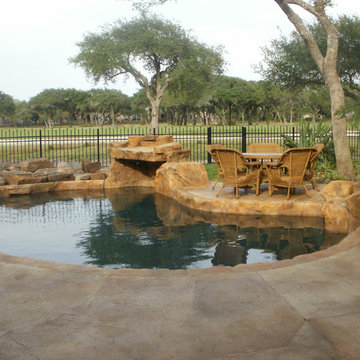
Mittelgroßes Klassisches Sportbecken hinter dem Haus in Nierenform mit Wasserspiel und Betonplatten in Austin
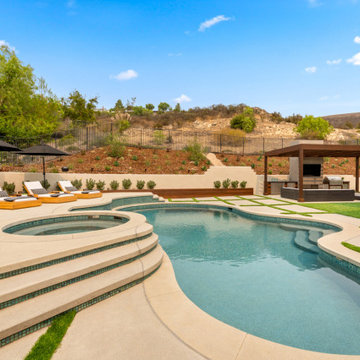
Our client came to us with a desire to take an overgrown, neglected space and transform it into a clean contemporary backyard for the family to enjoy. Having had less than stellar experiences with other contractors, they wanted to find a trustworthy company; One that would complement their style and provide excellent communication. They saw a JRP banner at their son's baseball game at Westlake High School and decided to call. After meeting with the team, they knew JRP was the firm they needed to give their backyard a complete overhaul.
With a focus on sleek, clean lines, this contemporary backyard is captivating. The outdoor family room is a perfect blend of beauty, form, and function. JRP reworked the courtyard and dining area to create a space for the family to enjoy together. An outdoor pergola houses a media center and lounge. Restoration Hardware low profile furniture provides comfortable seating while maintaining a polished look. The adjacent barbecue is perfect for crafting up family dinners to enjoy amidst a Southern California sunset.
Before renovating, the landscaping was an unkempt mess that felt overwhelming. Synthetic grass and concrete decking was installed to give the backyard a fresh feel while offering easy maintenance. Gorgeous hardscaping takes the outdoor area to a whole new level. The resurfaced free-form pool joins to a lounge area that's perfect for soaking up the sun while watching the kids swim. Hedges and outdoor shrubs now maintain a clean, uniformed look.
A tucked-away area taken over by plants provided an opportunity to create an intimate outdoor dining space. JRP added wooden containers to accommodate touches of greenery that weren't overwhelming. Bold patterned statement flooring contrasts beautifully against a neutral palette. Additionally, our team incorporated a fireplace for a feel of coziness.
Once an overlooked space, the clients and their children are now eager to spend time outdoors together. This clean contemporary backyard renovation transformed what the client called "an overgrown jungle" into a space that allows for functional outdoor living and serene luxury.
Photographer: Andrew - OpenHouse VC
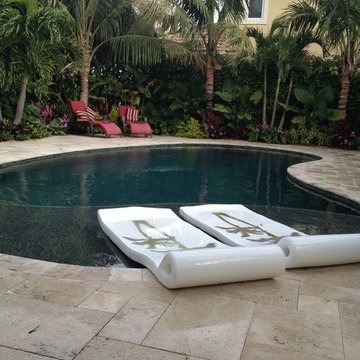
Mittelgroßer Maritimer Pool hinter dem Haus in Nierenform mit Natursteinplatten in Miami
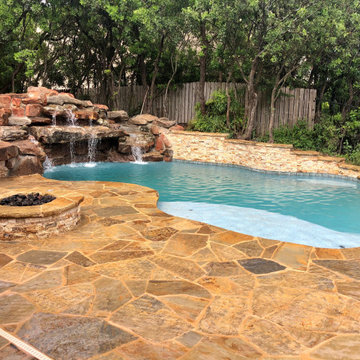
What a naturally beautiful pool and spa! Featuring Oklahoma flagstone, real rock waterfall, and stacked stone. All of these materials come together to create an amazing outdoor environment!
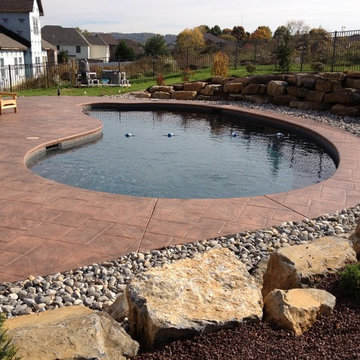
Kidney shape pool with patterned concrete cantilever decking and boulder retaining wall in Forks Township, Northampton County, PA by www.custompoolsbybarry.com. Landscaping and boulder retaining wall by Creative Landscaping.
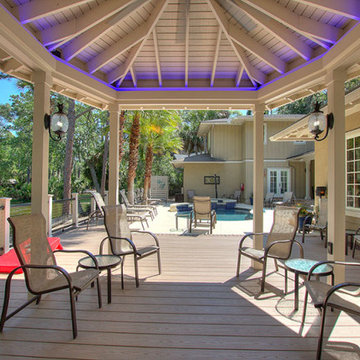
We extended the pool deck out toward the lagoon, in order to gain more floor space around the pool. We created a number of new sitting and sunning areas. We provided spots that have shade, as well as designing a new covered pool pavilion with an outside bar and grill. The pavilion was designed to match elements of the main house. We wanted to retain the existing palm trees, so the new Timbertech decking was custom cut to allow the trees to grow. A pool changing area and shower were added along with the wire / cable rail system.
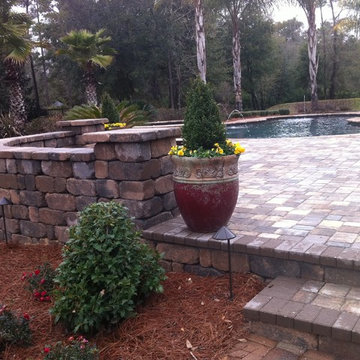
Mittelgroßer Klassischer Pool hinter dem Haus in Nierenform mit Pflastersteinen in Jacksonville
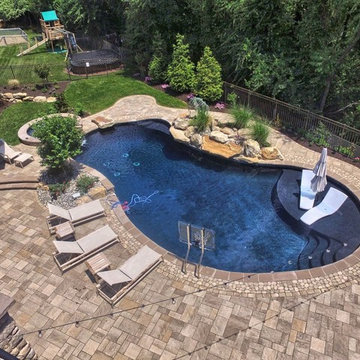
Großer Moderner Whirlpool hinter dem Haus in Nierenform mit Betonboden in Philadelphia
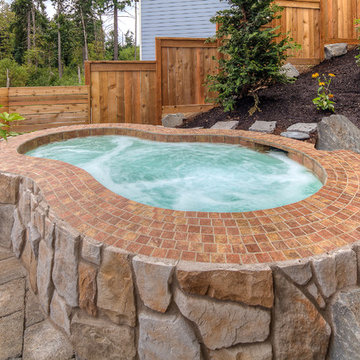
Outdoor Kithchen, Paver patio, Landscaping on a hillside, sloped landscaping, play structure, fire pit, play ground, in ground spa, hot tub, privacy screens, stone pathway, outdoor bar, Exterior landscaping, outdoor decorating.
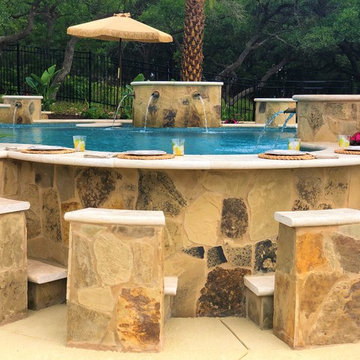
Utilizing the elevation variances in the yard to create another fun space for entertainment with this built in bar area. Custom seating with foot rests and a cut stone bar top are the perfect addition to a space designed for entertaining friends and family.
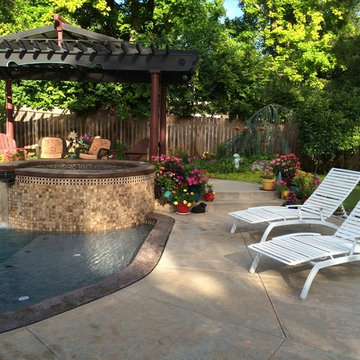
Mittelgroßer Klassischer Pool hinter dem Haus in Nierenform mit Stempelbeton in Oklahoma City
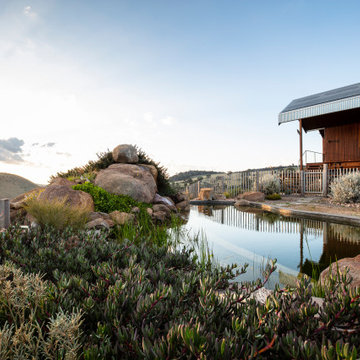
Crystal clear water in a natural pool with plant filtration system. No harsh chemicals, just a naturalist look with rocks, plants and the softest water you would ever want to swim in.
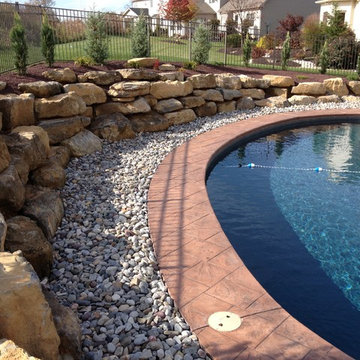
Landscaping and boulder retaining wall by Creative Landscaping.
Klassischer Schwimmteich hinter dem Haus in Nierenform mit Stempelbeton in Philadelphia
Klassischer Schwimmteich hinter dem Haus in Nierenform mit Stempelbeton in Philadelphia
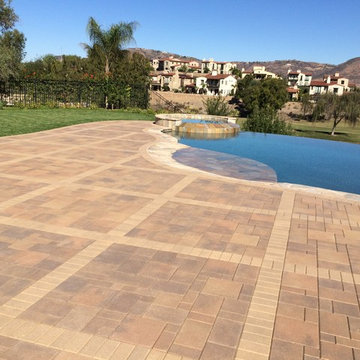
Großer Mediterraner Infinity-Pool hinter dem Haus in Nierenform mit Betonboden in San Diego
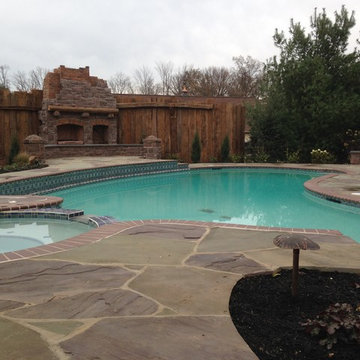
This project presented unique opportunities that are not often found in residential landscaping. The homeowners were not only restoring their 1840's era farmhouse, a piece of their family’s history, but also enlarging and updating the home for modern living. The landscape designers continued this idea by creating a space that is a modern day interpretation of an 1840s era farm rather then a strict recreation. The resulting design combines elements of farm living from that time, as well as acknowledging the property’s history as a horse farm, with staples of 21st century landscapes such as space for outdoor living, lighting, and newer plant varieties.
Guests approach from the main driveway which winds through the property and ends at the main barn. There is secondary gated driveway just for the homeowners. Connected to this main driveway is a narrower gravel lane which leads directly to the residence. The lane passes near fruit trees planted in broken rows to give the illusion that they are the remains of an orchard that once existed on the site. The lane widens at the entrance to the gardens where there is a hitching post built into the fence that surrounds the gardens and a watering trough. The widened section is intended as a place to park a golf cart or, in a nod to the home’s past, tie up horses before entering. The gravel lane passes between two stone pillars and then ends at a square gravel court edged in cobblestones. The gravel court transitions into a wide flagstone walk bordered with yew hedges and lavender leading to the front door.
Directly to the right, upon entering the gravel court, is located a gravel and cobblestone edged walk leading to a secondary entrance into the residence. The walk is gated where it connects with the gravel court to close it off so as not to confuse visitors and guests to the main residence and to emphasize the primary entrance. An area for a bench is provided along this walk to encourage stopping to view and enjoy the gardens.
On either side of the front door, gravel and cobblestone walks branch off into the garden spaces. The one on the right leads to a flagstone with cobblestone border patio space. Since the home has no designated backyard like most modern suburban homes the outdoor living space had to be placed in what would traditionally be thought of as the front of the house. The patio is separated from the entrance walk by the yew hedge and further enclosed by three Amelanchiers and a variety of plantings including modern cultivars of old fashioned plants such as Itea and Hydrangea. A third entrance, the original front door to the 1840’s era section, connects to the patio from the home’s kitchen, making the space ideal for outdoor dining.
The gravel and cobblestone walk branching off to the left of the front door leads to the vegetable and perennial gardens. The idea for the vegetable garden was to recreate the tradition of a kitchen garden which would have been planted close to the residence for easy access. The vegetable garden is surrounded by mixed perennial beds along the inside of the wood picket fence which surrounds the entire garden space. Another area designated for a bench is provided here to encourage stopping and viewing. The home’s original smokehouse, completely restored and used as a garden shed, provides a strong architectural focal point to the vegetable garden. Behind the smokehouse is planted lilacs and other plants to give mass and balance to the corner and help screen the garden from the neighboring subdivision. At the rear corner of the garden a wood arbor was constructed to provide a structure on which to grow grapes or other vines should the homeowners choose to.
The landscape and gardens for this restored farmhouse and property are a thoughtfully designed and planned recreation of a historic landscape reinterpreted for modern living. The idea was to give a sense of timelessness when walking through the gardens as if they had been there for years but had possibly been updated and rejuvenated as lifestyles changed. The attention to materials and craftsmanship blend seamlessly with the residence and insure the gardens and landscape remain an integral part of the property. The farm has been in the homeowner’s family for many years and they are thrilled at the results and happy to see respect given to the home’s history and to its meticulous restoration.
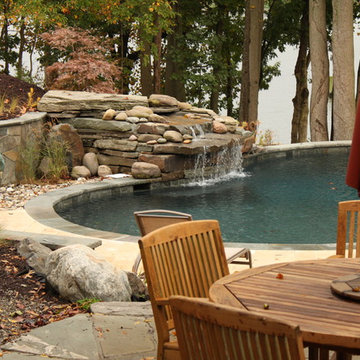
Andy Hobson
Mittelgroßer Klassischer Schwimmteich hinter dem Haus in Nierenform mit Natursteinplatten und Wasserspiel in Baltimore
Mittelgroßer Klassischer Schwimmteich hinter dem Haus in Nierenform mit Natursteinplatten und Wasserspiel in Baltimore
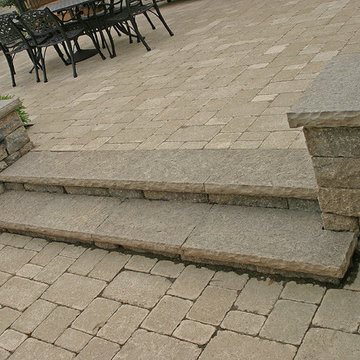
Unilocks Roman Pisa walling makes up the wall, step risers, and pillars on this job. We hand chiselled the Limestone steps, wall copings, and pillar caps. Good sized upper patio for outdoor dining and entertaining.
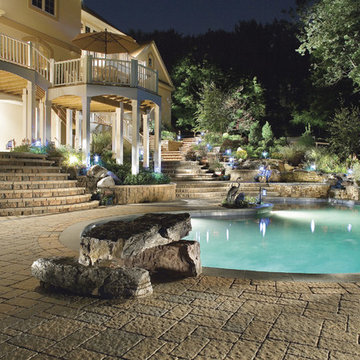
Großer Mediterraner Pool hinter dem Haus in Nierenform mit Wasserspiel und Natursteinplatten in Baltimore
Brauner Pool in Nierenform Ideen und Design
1
