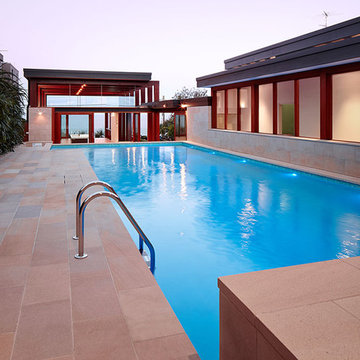Brauner Pool mit Natursteinplatten Ideen und Design
Suche verfeinern:
Budget
Sortieren nach:Heute beliebt
81 – 100 von 1.630 Fotos
1 von 3
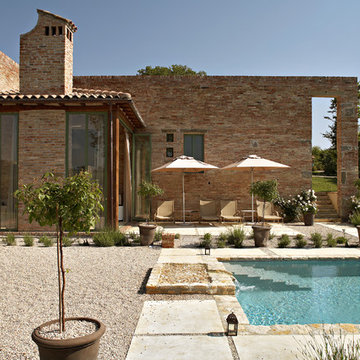
Mittelgroßer Landhausstil Pool in rechteckiger Form mit Wasserspiel und Natursteinplatten in Bologna
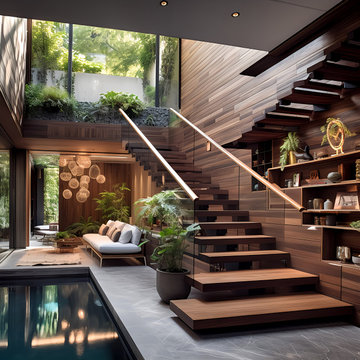
Introducing Sustainable Luxury in Westchester County, a home that masterfully combines contemporary aesthetics with the principles of eco-conscious design. Nestled amongst the changing colors of fall, the house is constructed with Cross-Laminated Timber (CLT) and reclaimed wood, manifesting our commitment to sustainability and carbon sequestration. Glass, a predominant element, crafts an immersive, seamless connection with the outdoors. Featuring coastal and harbor views, the design pays homage to romantic riverscapes while maintaining a rustic, tonalist color scheme that harmonizes with the surrounding woods. The refined variation in wood grains adds a layered depth to this elegant home, making it a beacon of sustainable luxury.
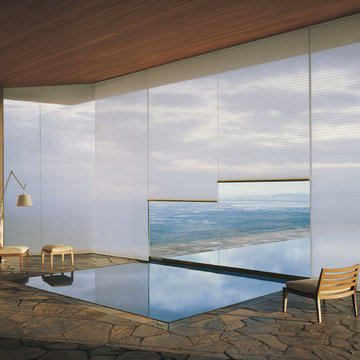
Großer Moderner Pool in rechteckiger Form mit Natursteinplatten in Orange County
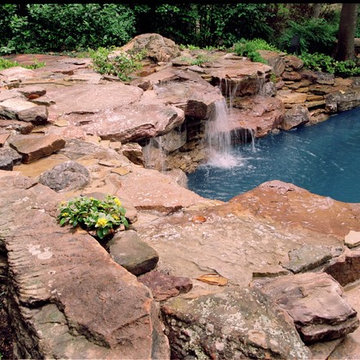
Years ago, Exterior Worlds was contacted by a couple by the names of Rick and Susan Ashcroft. They asked if we could do something about the lagoon-style swimming pool that had been built behind their house in the late1940s. This style had been very popular at that time, and it is still a favored by some of the world’s more lavish resorts. However, ever since the day they had purchased their home, the Ashcroft’s had always been agitated by the ostentatiousness of the whole thing, and had finally decided to have it redesigned as a natural swimming pool. They wanted their back yard to retain the feeling of a tropical locale, but lose the touristic element in favor of that of a cozier, more private corner of paradise.
We agreed with their sentiments wholeheartedly. Just a cursory glance at the property confirmed that a natural swimming pool design was a much better fit for the grade of the landscape and the surrounding opportunities for vegetation and lighting. The Ashcroft residence was located on the side of a hill that sloped down toward a ravine, and the house itself house was built 40 feet back from the road. The steep grade of the land posed construction challenges to any type of water feature, but there was a way to build a natural swimming pool here that would achieve the aesthetic the Ashcroft’s were seeking and create a lasting element that required only limited and very intermittent periods of maintenance.
We began by stripping the pool down to its shell and building a retaining wall that offset the grade of the land. We shaped the surrounding earth around it into a much deeper basin that would allow water to collect naturally like it does at the base of a cliff. A series of interlocking pavers was laid around the perimeter to create a flat surface that extended from the back of the home to the retaining wall. This is a standard aesthetic used in most natural swimming pools, but it also served a special, practical purpose in this instance. Since this area was subject to heavy land erosion from runoff rainwater, pavers provided a very efficient way of reconstructing key elements of the structure every 5-10 years.
The natural swimming pool now appeared as an inviting portal into a remote hill country getaway, just a stone’s throw away from the back of the house. We made it easier to reach by building two series of stone steps that led down to either side of the water’s edge. We were careful to avoid making them look too much like stairs. Instead, we designed them to closely mimic the layers of rock that often jut from the sides of mountains and dormant volcanoes on islands all over the Pacific. To further develop this theme, we placed a large flat stone to serve as a diving area, and we created a waterfall on either side of it by laying down stones in a manner that created varying speeds of water.
Our construction methods here were very unique in comparison to those of our competitors. We took almost a month to consciously and deliberately lay each stone by hand. While this may seem painstakingly detailed to some, the rewards were astonishing, because our natural swimming pool mimicked Nature in such a way that it lacked almost all evidence of human engineering, and looked virtually identical to something you would stumble upon in the jungle of a tropical paradise.
If you are interested in any high-quality landscape services, Exterior Worlds has been providing the high-end residential landscape services and garden design services discussed above for the Houston and the surrounding areas including memorial villages (Piney Point Village, Bunker Hill Village, Hunter Creek Village), Tanglewood, River Oaks, West University and the greater Houston (Hou), area since 1987. Contact us at 713-827-2255 For more the 20 years Exterior Worlds has specialized in servicing many of Houston's fine neighborhoods.
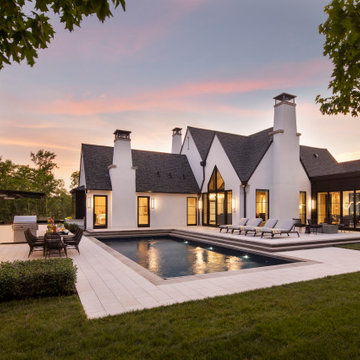
An inspired mix of ORIJIN STONE’s porcelain paving and custom-crafted natural stone, can be found at this striking “Modern European” Orono, MN home. Bright “sky” colored porcelain, beautifully trimmed with a warm grey Indiana Limestone, is found at the dramatic entrance, around the expansive pool and patio areas, in the luxurious pool house suite and on the rooftop deck. Also featured is ORIJIN's exclusive Alder™Limestone wall stone.
Architecture: James McNeal Architecture with Angela Liesmaki-DeCoux
Builder: Hendel Homes
Landscape Design & Install: Topo Landscape Architecture
Interior Design: VIVID Interior
Interior Tile Installer: Super Set Tile & Stone
Photography: Landmark Photography & Design
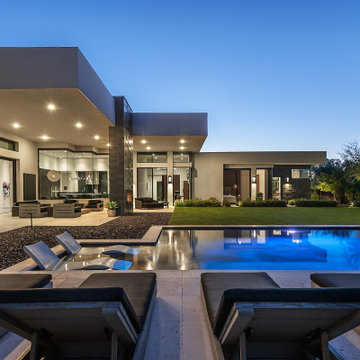
A warm and inviting oasis, there is a strong indoor-outdoor connection innate in Urban Modern's architecture.
https://www.drewettworks.com/urban-modern/
Project Details // Urban Modern
Location: Kachina Estates, Paradise Valley, Arizona
Architecture: Drewett Works
Builder: Bedbrock Developers
Landscape: Berghoff Design Group
Interior Designer for development: Est Est
Interior Designer + Furnishings: Ownby Design
Photography: Mark Boisclair
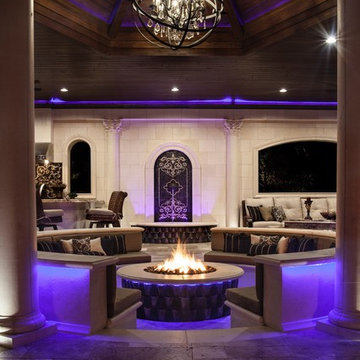
The circular fire feature glows inside and out. The lighting plan provides a blue glow to seating below and ceiling above in this columned pavilion. Outdoor seating and dining as well as a wall water feature are highlighted in this multi-use outdoor space.
Photos by Joe Traina.
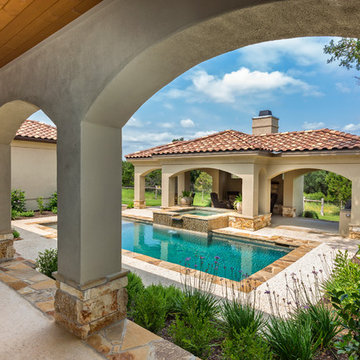
Großer Mediterraner Whirlpool hinter dem Haus in rechteckiger Form mit Natursteinplatten in Austin
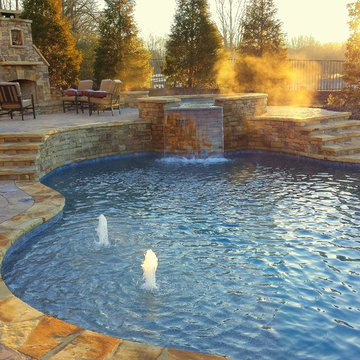
Großer Uriger Schwimmteich hinter dem Haus in individueller Form mit Natursteinplatten in Atlanta
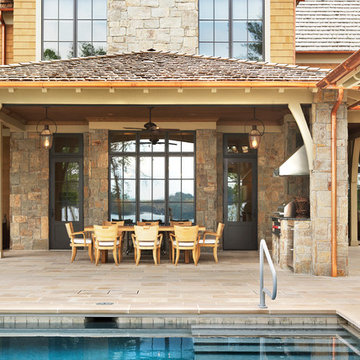
Lake Front Country Estate Outdoor Dining, designed by Tom Markalunas, built by Resort Custom Homes. Photography by Rachael Boling
Geräumiges Klassisches Sportbecken hinter dem Haus in rechteckiger Form mit Natursteinplatten in Sonstige
Geräumiges Klassisches Sportbecken hinter dem Haus in rechteckiger Form mit Natursteinplatten in Sonstige
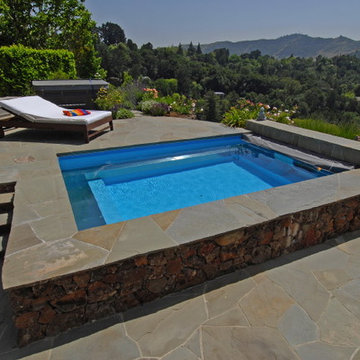
Mittelgroßer Moderner Whirlpool hinter dem Haus mit Natursteinplatten in San Francisco
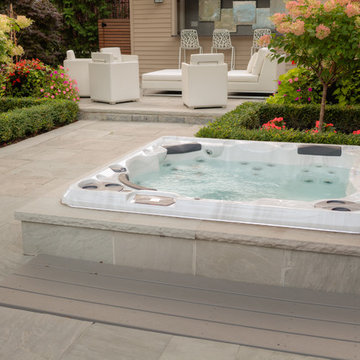
Our client wanted to add a hot tub and new cabana to their poolscape. The cabana was designed with a bar in the front and pool equipment and storage in the back. The bar has a roll up door for winterising. A lounge area in front allows the home owners to enjoy a drink while watching the kids play in the pool. Flagstone patios, steps, and hot tub surround give this backyard a luxurious feel. The fence is built from custom milled Cedar horizontal boards. The fence is backed with black painted plywood for full privacy. A custom hot tub pit was built in order to use what is normally an above ground hot tub. The hot tub was supplied by Bonavista Pools. Composite lumber was used to build an access hatch for hot tub controls. Boxwood hedging frame the garden spaces. There are two Hydrangea Standard trees which are underplanted with begonias for a pop of colour. The existing Cedar hedge created a great backdrop and contrast for our Japanese Maple hedge. The existing Beech tree was stunning! Lawn area was necessary for the family pets.
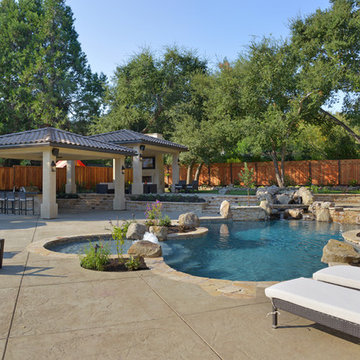
This back yard is full of micro environments for every type of entertainment, Pool/Spa/Waterfall, BBQ, Bar, Fireplace and outdoor TV
Geräumiger Mediterraner Pool hinter dem Haus in individueller Form mit Natursteinplatten und Grillplatz in San Francisco
Geräumiger Mediterraner Pool hinter dem Haus in individueller Form mit Natursteinplatten und Grillplatz in San Francisco
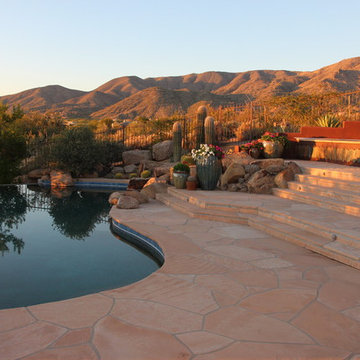
The backyard view of this lovely second home in Desert Mountain was a little bland despite the breathtaking view of the mountains. All it needed were some lively colored pots and staggered slate mosaic tile on the retaiing wall that emulates the mountain, of course.
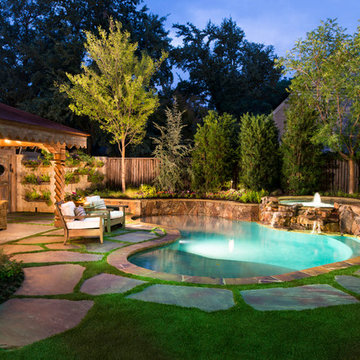
The somewhat modest size of this beautiful back garden does not keep it from fulfilling numerous duties for this active family. Closest to the house itself are a screened sitting porch and a large outdoor dining area. One passes through antique wrought-iron gates to transition from the upper patios to the lawn area, separating the house from the pool. Slabs of Pennsylvania flagstone create a walkway through the lawn and around the swimming pool. Synthetic turf was selected for this project, in order to minimize maintenance issues and to ensure perfect grass at all times. The covered, open-air pavilion directly adjacent the pool is constructed with hand-carved posts and beams. The concrete floor of the pavilion is stained to coordinate with the Pennsylvania flagstone decks. Housing the outdoor kitchen and bar area, as well as a TV sitting area, this poolside pavilion has become the favorite hang-out for the client's teenagers and their friends.
Although our client wanted a curved line, natural pool, they wanted a bit of a modernized version, and something a bit more refined. One way we achieved this was by using long, sweeping curves around the perimeter of the pool, with hand-cut, and slightly chiseled, Oklahoma flagstone coping. Next, rather than using the typical boulders for the retaining wall, we set Oklahoma stone in an irregular flagstone pattern with butt-joints so that no mortar shows. The walls are capped with the same Oklahoma flagstone as is used on the coping. The spa is tucked in the back corner of the garden, and raised 20" above the pool. The spillway from the spa is created using a combination of long slab boulders along with smaller boulders, to create a gentle, natural waterfall to the pool. Further refinement is shown in neatly trimmed appearance of the synthetic turf between the large slabs of Pennsylvania stone that create the pool deck.
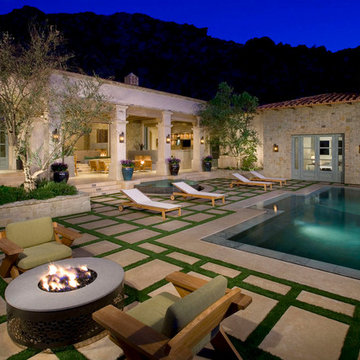
Großer Mediterraner Pool in individueller Form mit Natursteinplatten in Sonstige
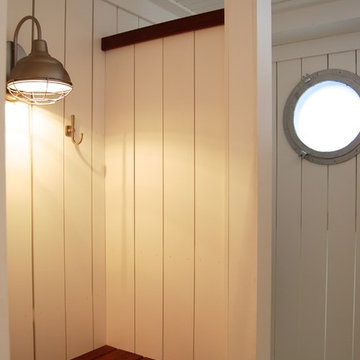
Outdoor shower and changing room. Peek-a-boo walls. Nautical lighting, hooks and port hole. Design: Andrea Hickman of A.HICKMAN Design; Construction: Greg Deans of Decks with Style; Photography: Andrea Hickman
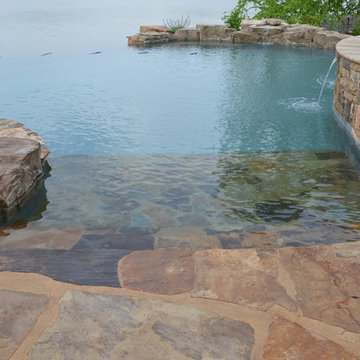
3 Steps into pool with tanning ledge made of stone.
Deborah Olson
Geräumiger Klassischer Infinity-Pool hinter dem Haus in individueller Form mit Wasserspiel und Natursteinplatten in Sonstige
Geräumiger Klassischer Infinity-Pool hinter dem Haus in individueller Form mit Wasserspiel und Natursteinplatten in Sonstige
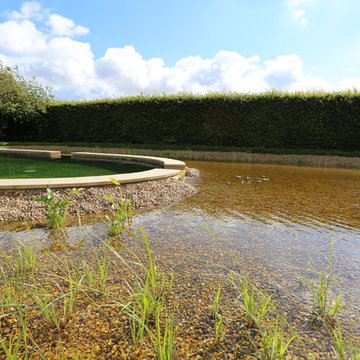
Natural filtration swimming pool by Positive Garden Ltd.
Natural filtration swimming pool execution including ground works, drainage installation, Bespoke York stone coping, fitting and bulldozing.
Designed by Philippa O’Brien Garden Design in conjunction with Tim Gunnings of Mountain Pools.
Brauner Pool mit Natursteinplatten Ideen und Design
5
