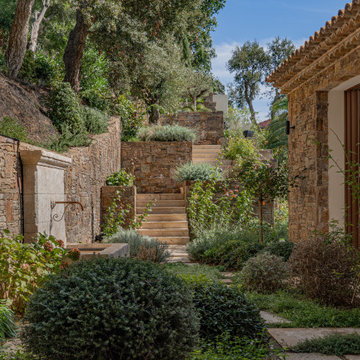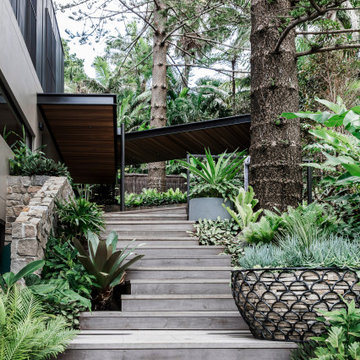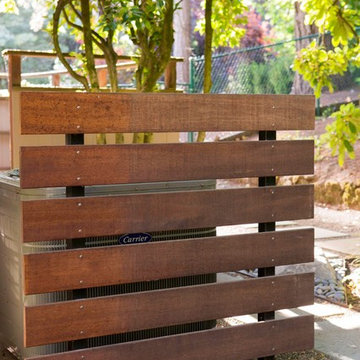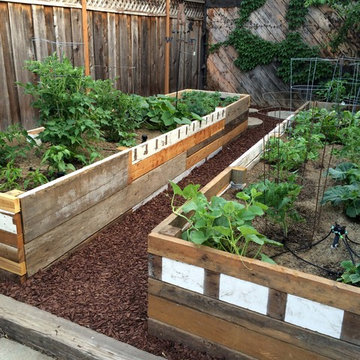Roter, Brauner Garten Ideen und Design
Suche verfeinern:
Budget
Sortieren nach:Heute beliebt
1 – 20 von 60.352 Fotos
1 von 3
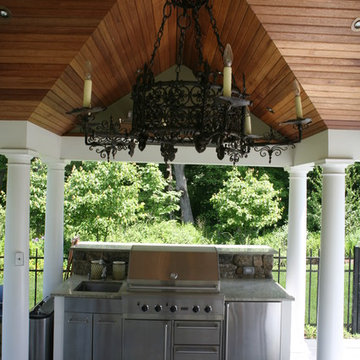
This rear yard has a centrally located pool, which is backed by a fieldstone wall. This fieldstone wall has a number of accents to add interest and form, but the highlight is a centrally located fountain.
A pool cabana containing a built in grill anchors one side of the pool while a trellis balances the landscape on the other side of the pool.
Fieldstone columns with bluestone caps surround the perimeter of the rear yard and lend additional interest to the iron fencing
A minimalist approach was taken for the planting scheme. Select ornamental deciduous trees add the vertical element and low shrubs and perennials soften the transition to the house as well as add color.
Strategic landscape lighting really transforms this area at night, it's a beautiful area to enjoy a summer evening.
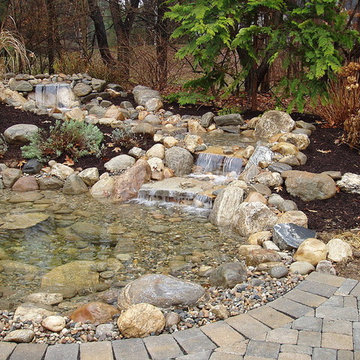
Geometrischer, Mittelgroßer Rustikaler Gartenteich im Herbst, hinter dem Haus mit direkter Sonneneinstrahlung und Betonboden in Bridgeport

Traditional Style Fire Feature - the Prescott Fire Pit - using Techo-Bloc's Prescott wall & Piedimonte cap.
Mittelgroßer Klassischer Garten im Sommer, hinter dem Haus mit Feuerstelle, direkter Sonneneinstrahlung und Natursteinplatten in Washington, D.C.
Mittelgroßer Klassischer Garten im Sommer, hinter dem Haus mit Feuerstelle, direkter Sonneneinstrahlung und Natursteinplatten in Washington, D.C.

Behind the Tea House is a traditional Japanese raked garden. After much research we used bagged poultry grit in the raked garden. It had the perfect texture for raking. Gray granite cobbles and fashionettes were used for the border. A custom designed bamboo fence encloses the rear yard.

Garden Entry -
General Contractor: Forte Estate Homes
photo by Aidin Foster
Halbschattiger, Geometrischer, Mittelgroßer Mediterraner Garten neben dem Haus, im Frühling mit Natursteinplatten und Gehweg in Orange County
Halbschattiger, Geometrischer, Mittelgroßer Mediterraner Garten neben dem Haus, im Frühling mit Natursteinplatten und Gehweg in Orange County
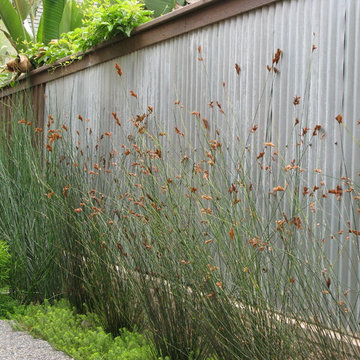
Moderner Garten mit direkter Sonneneinstrahlung und Metallzaun in San Diego
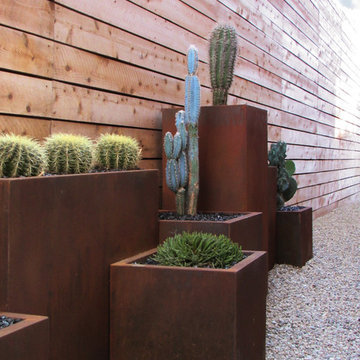
Large picture windows looked out onto the empty narrow side yard. Our solution was to create a dramatic 3D modular installation with CorTen Planters filled with low maintenance cacti.
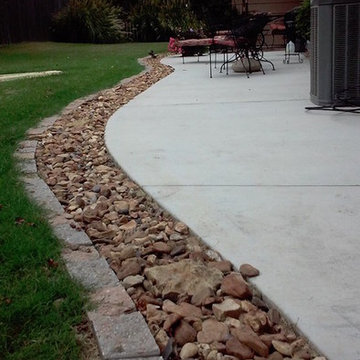
Geometrischer, Großer Klassischer Kiesgarten im Sommer, hinter dem Haus mit direkter Sonneneinstrahlung in Sonstige
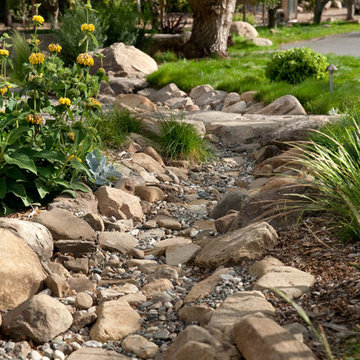
Dry creek bed in front entry with drought tolerant plantings and lush grasses.
Klassischer Garten in Santa Barbara
Klassischer Garten in Santa Barbara
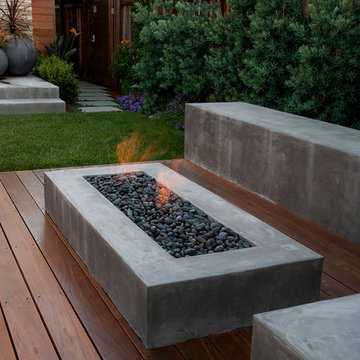
Großer Klassischer Garten hinter dem Haus mit Feuerstelle, direkter Sonneneinstrahlung und Dielen in San Francisco
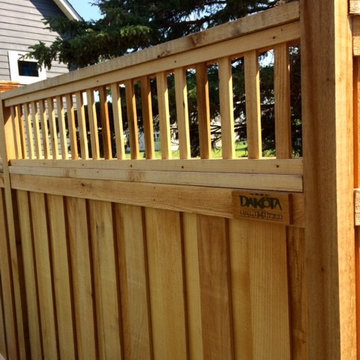
Custom cedar fence with modern vertical lattice designed and installed by Dakota Unlimited.
Mittelgroßer Klassischer Garten hinter dem Haus mit direkter Sonneneinstrahlung in Minneapolis
Mittelgroßer Klassischer Garten hinter dem Haus mit direkter Sonneneinstrahlung in Minneapolis
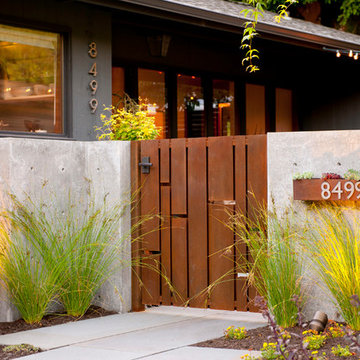
Already partially enclosed by an ipe fence and concrete wall, our client had a vision of an outdoor courtyard for entertaining on warm summer evenings since the space would be shaded by the house in the afternoon. He imagined the space with a water feature, lighting and paving surrounded by plants.
With our marching orders in place, we drew up a schematic plan quickly and met to review two options for the space. These options quickly coalesced and combined into a single vision for the space. A thick, 60” tall concrete wall would enclose the opening to the street – creating privacy and security, and making a bold statement. We knew the gate had to be interesting enough to stand up to the large concrete walls on either side, so we designed and had custom fabricated by Dennis Schleder (www.dennisschleder.com) a beautiful, visually dynamic metal gate.
Other touches include drought tolerant planting, bluestone paving with pebble accents, crushed granite paving, LED accent lighting, and outdoor furniture. Both existing trees were retained and are thriving with their new soil.
Photography by: http://www.coreenschmidt.com/

Matthew Millman
Mittelgroßer Moderner Vorgarten mit direkter Sonneneinstrahlung, Natursteinplatten und Pergola in San Francisco
Mittelgroßer Moderner Vorgarten mit direkter Sonneneinstrahlung, Natursteinplatten und Pergola in San Francisco
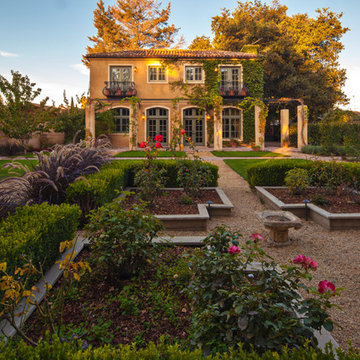
Frank Paul Perez, Red Lily Studios
European style garden
Geometrischer Mediterraner Kiesgarten hinter dem Haus mit direkter Sonneneinstrahlung in San Francisco
Geometrischer Mediterraner Kiesgarten hinter dem Haus mit direkter Sonneneinstrahlung in San Francisco
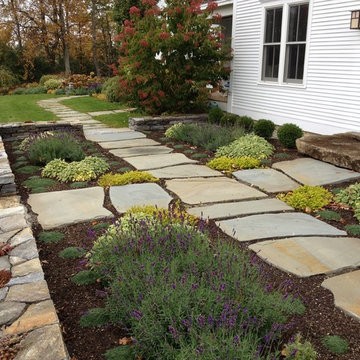
Rebecca Lindenmeyr
Geometrische, Große Country Gartenmauer hinter dem Haus mit direkter Sonneneinstrahlung und Natursteinplatten in Burlington
Geometrische, Große Country Gartenmauer hinter dem Haus mit direkter Sonneneinstrahlung und Natursteinplatten in Burlington
Roter, Brauner Garten Ideen und Design
1

