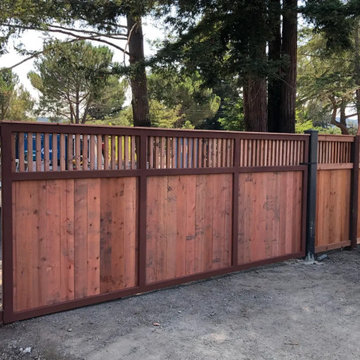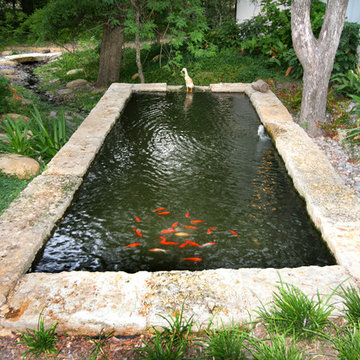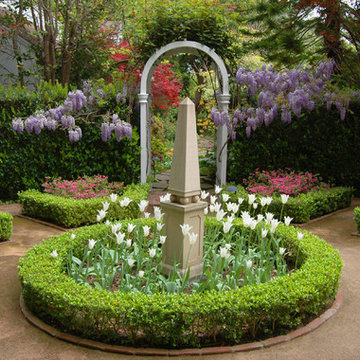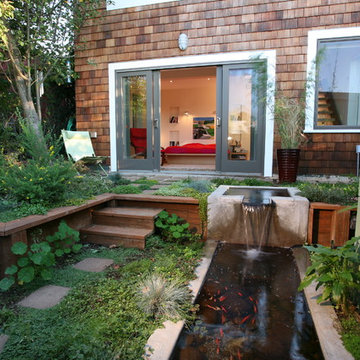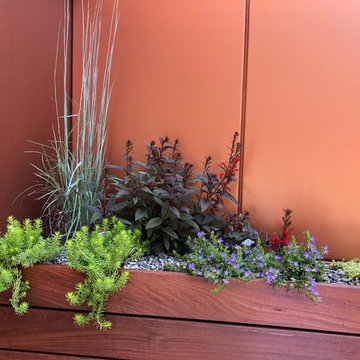Roter Garten Ideen und Design
Suche verfeinern:
Budget
Sortieren nach:Heute beliebt
1 – 20 von 2.912 Fotos
1 von 2

Matthew Millman
Mittelgroßer Moderner Vorgarten mit direkter Sonneneinstrahlung, Natursteinplatten und Pergola in San Francisco
Mittelgroßer Moderner Vorgarten mit direkter Sonneneinstrahlung, Natursteinplatten und Pergola in San Francisco
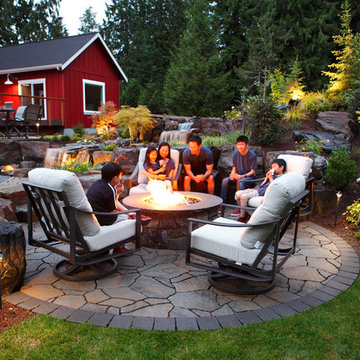
ParksCreative.com
Rustikaler Garten hinter dem Haus mit Feuerstelle und Natursteinplatten in Seattle
Rustikaler Garten hinter dem Haus mit Feuerstelle und Natursteinplatten in Seattle
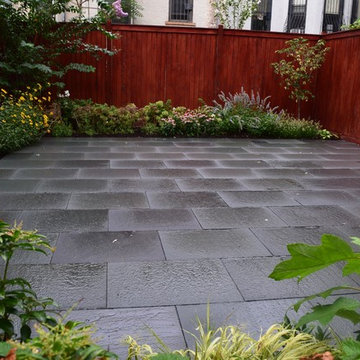
Brooklyn Backyard Oasis. Blue stone patio, Ceder privacy fence.
Geometrischer, Kleiner Moderner Garten im Sommer, hinter dem Haus mit direkter Sonneneinstrahlung und Natursteinplatten in New York
Geometrischer, Kleiner Moderner Garten im Sommer, hinter dem Haus mit direkter Sonneneinstrahlung und Natursteinplatten in New York

Land2c
A shady sideyard is paved with reused stone and gravel. Generous pots, the client's collection of whimsical ceramic frogs, and a birdbath add interest and form to the narrow area. Beginning groundcovers will fill in densely. The pathway is shared with neighbor. A variety of textured and colorful shady plants fill the area for beauty and interest all year.
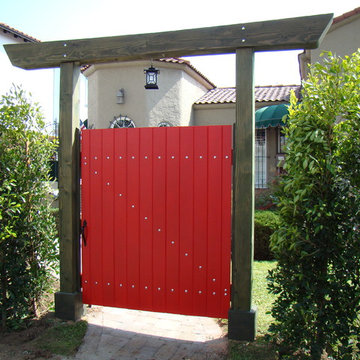
Los Felize Entry Gate with an Asian twist!
Geometrischer, Halbschattiger, Großer Asiatischer Garten mit Natursteinplatten in Los Angeles
Geometrischer, Halbschattiger, Großer Asiatischer Garten mit Natursteinplatten in Los Angeles
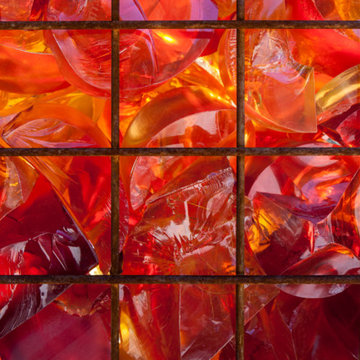
Timmerman Photography
Sculpture by Mayme Kratz
This is a home we initially built in 1995 and after it sold in 2014 we were commissioned to come back and remodel the interior of the home.
We worked with internationally renowned architect Will Bruder on the initial design on the home. The goal of home was to build a modern hillside home which made the most of the vista upon which it sat. A few ways we were able to achieve this were the unique, floor-to-ceiling glass windows on the side of the property overlooking Scottsdale, a private courtyard off the master bedroom and bathroom, and a custom commissioned sculpture Mayme Kratz.
Stonecreek's particular role in the project were to work alongside both the clients and the architect to make sure we were able to perfectly execute on the vision and design of the project. A very unique component of this house is how truly custom every feature is, all the way from the window systems and the bathtubs all the way down to the door handles and other features.

One-of-a-kind and other very rare plants are around every corner. The view from any angle offers something new and interesting. The property is a constant work in progress as planting beds and landscape installations are in constant ebb and flow.
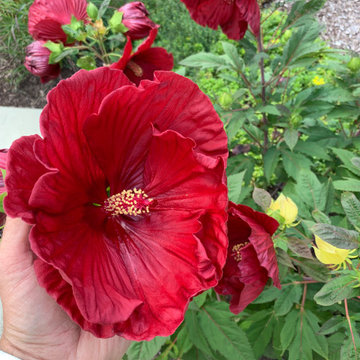
Cranberry Crush Hibiscus
- Near-black buds open to glossy, deep scarlet red, 7-8 inch wide flowers with heavily overlapping petals. These dramatic blossoms cover the plan from midsummer to early fall. They are set against a perfect backdrop of glossy deep green, leathery, maple-like leaves with slightly purple overtones.
- 4 ft tall and 4-5 ft wide
Blooms: midsummer, late fall, early fall.
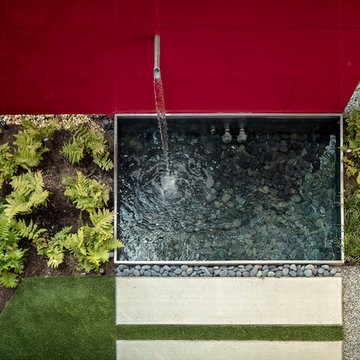
Kleiner, Schattiger Moderner Garten hinter dem Haus mit Wasserspiel und Betonboden in Houston
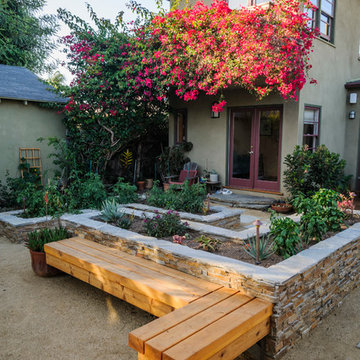
Allen Haren
Mittelgroßer, Geometrischer, Halbschattiger Klassischer Kiesgarten hinter dem Haus, im Frühling in Los Angeles
Mittelgroßer, Geometrischer, Halbschattiger Klassischer Kiesgarten hinter dem Haus, im Frühling in Los Angeles

Built from the ground up on 80 acres outside Dallas, Oregon, this new modern ranch house is a balanced blend of natural and industrial elements. The custom home beautifully combines various materials, unique lines and angles, and attractive finishes throughout. The property owners wanted to create a living space with a strong indoor-outdoor connection. We integrated built-in sky lights, floor-to-ceiling windows and vaulted ceilings to attract ample, natural lighting. The master bathroom is spacious and features an open shower room with soaking tub and natural pebble tiling. There is custom-built cabinetry throughout the home, including extensive closet space, library shelving, and floating side tables in the master bedroom. The home flows easily from one room to the next and features a covered walkway between the garage and house. One of our favorite features in the home is the two-sided fireplace – one side facing the living room and the other facing the outdoor space. In addition to the fireplace, the homeowners can enjoy an outdoor living space including a seating area, in-ground fire pit and soaking tub.
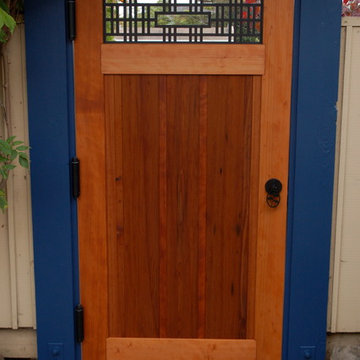
Gate designed and crafted by woodworker Tad Davies in the Santa Cruz, CA, area. Tad can be reached via phone or email (831.359.1877 and tad@tomcatdesigns.com). An interview about this project is available at 360 Yardware's blog: http://www.360yardware.com/?p=1734.
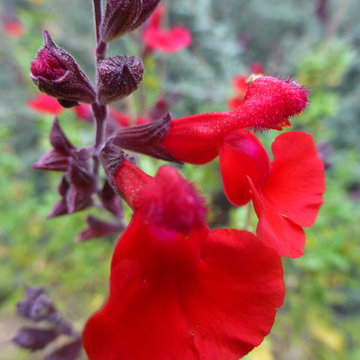
Cherry Sage,Salvia Greggii, attarcts hummingbird ,xeric,Xeriscape, Photo by Hunter Ten Broeck
Eklektischer Garten in Albuquerque
Eklektischer Garten in Albuquerque
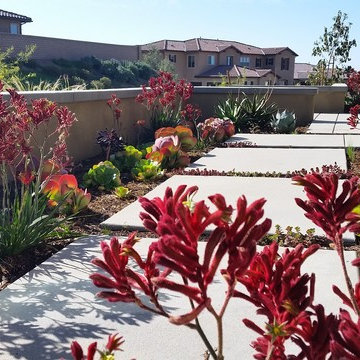
Drought tolerant plant material for front yard planters with a contemporary touch with gray concrete, stucco wall cap with concrete cap to match new sidewalk. Plant material use on projetc was Coprosma repens marble queen, Aeonium, blue fescue grass, palo verde, Red kangaroo paws. Echeveria
Roter Garten Ideen und Design
1

