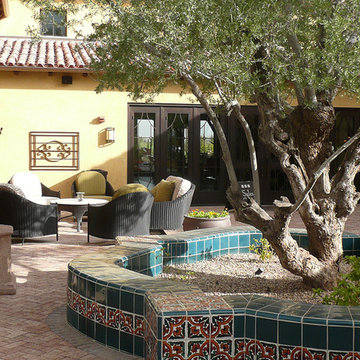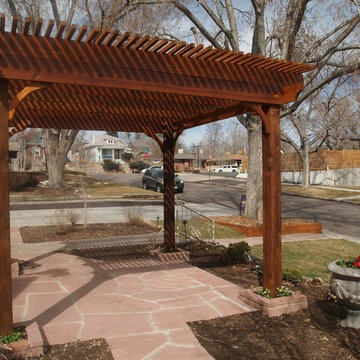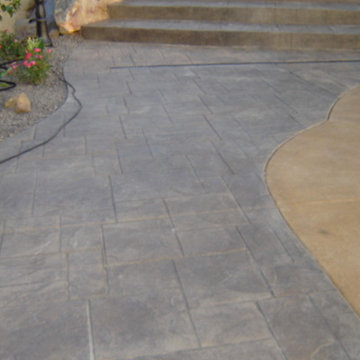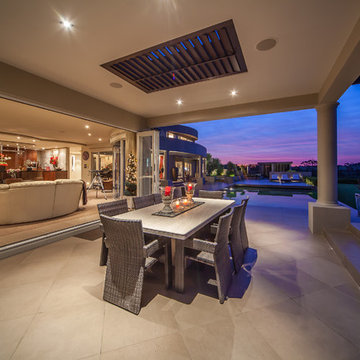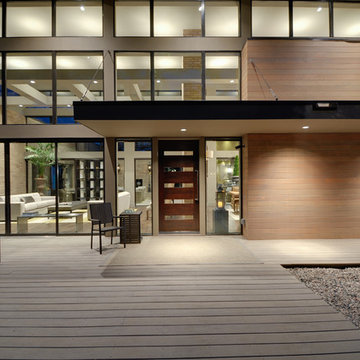Brauner Vorgarten Ideen und Design
Suche verfeinern:
Budget
Sortieren nach:Heute beliebt
1 – 20 von 730 Fotos
1 von 3
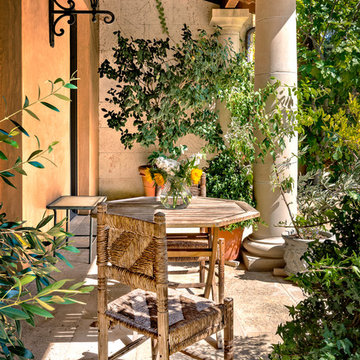
Photo by Bart Edson Photography
Http://www.bartedson.com
Mediterraner Vorgarten mit Natursteinplatten und Markisen in San Francisco
Mediterraner Vorgarten mit Natursteinplatten und Markisen in San Francisco
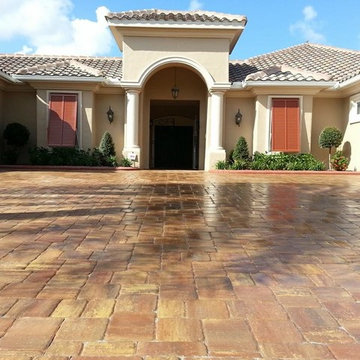
Tremron Autumn Blend Mega Old Town Paver Driveway
Mittelgroßer, Unbedeckter Mediterraner Vorgarten mit Betonboden in Orlando
Mittelgroßer, Unbedeckter Mediterraner Vorgarten mit Betonboden in Orlando
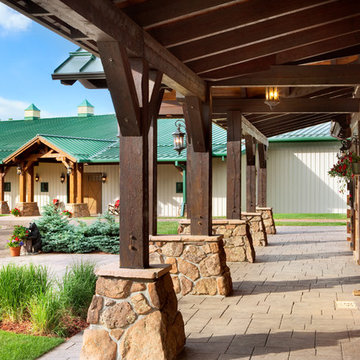
This project was designed to accommodate the client’s wish to have a traditional and functional barn that could also serve as a backdrop for social and corporate functions. Several years after it’s completion, this has become just the case as the clients routinely host everything from fundraisers to cooking demonstrations to political functions in the barn and outdoor spaces. In addition to the barn, Axial Arts designed an indoor arena, cattle & hay barn, and a professional grade equipment workshop with living quarters above it. The indoor arena includes a 100′ x 200′ riding arena as well as a side space that includes bleacher space for clinics and several open rail stalls. The hay & cattle barn is split level with 3 bays on the top level that accommodates tractors and front loaders as well as a significant tonnage of hay. The lower level opens to grade below with cattle pens and equipment for breeding and calving. The cattle handling systems and stocks both outside and inside were designed by Temple Grandin- renowned bestselling author, autism activist, and consultant to the livestock industry on animal behavior. This project was recently featured in Cowboy & Indians Magazine. As the case with most of our projects, Axial Arts received this commission after being recommended by a past client.
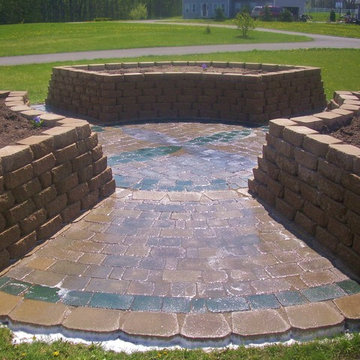
Brent Langley
Mittelgroßer, Unbedeckter Moderner Patio mit Betonboden in Grand Rapids
Mittelgroßer, Unbedeckter Moderner Patio mit Betonboden in Grand Rapids
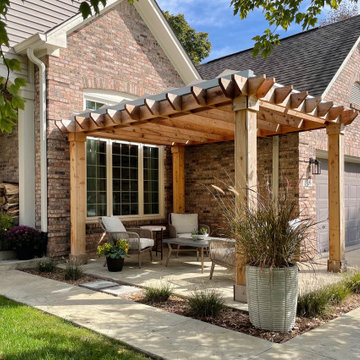
A 14′ x 10′ retractable roof in Harbor-Time Alpine White fabric was customized to fit a pergola in Indiana. The structure and roof duo ensures the homeowners always have clear sightlines through their front window.
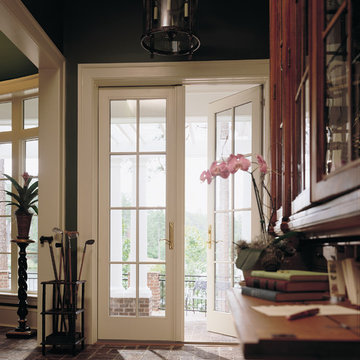
Visit Our Showroom
8000 Locust Mill St.
Ellicott City, MD 21043
Andersen 400 Series Frenchwood® Outswing Patio Door with Colonial Grilles
Mittelgroßer Stilmix Vorgarten mit Pflastersteinen und Markisen in Baltimore
Mittelgroßer Stilmix Vorgarten mit Pflastersteinen und Markisen in Baltimore
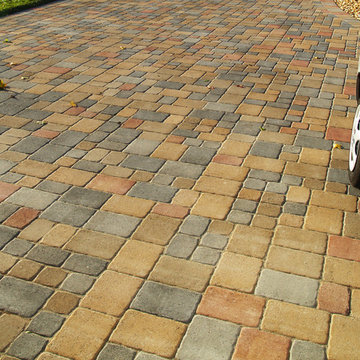
Pavers Driveway at Holiday
Photography: © Kelly Sinkinson
Mediterraner Vorgarten mit Betonboden in Santa Barbara
Mediterraner Vorgarten mit Betonboden in Santa Barbara
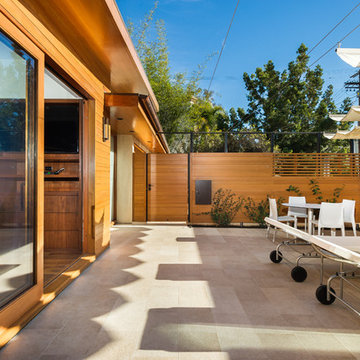
Ulimited Style Photography
Mittelgroßer, Gefliester Moderner Vorgarten mit Markisen in Los Angeles
Mittelgroßer, Gefliester Moderner Vorgarten mit Markisen in Los Angeles
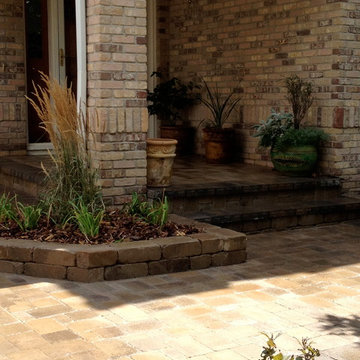
Gorgeous entry brick pavers blend right in with the existing brick on the house.
Großer, Überdachter Klassischer Vorgarten mit Pflastersteinen in Denver
Großer, Überdachter Klassischer Vorgarten mit Pflastersteinen in Denver
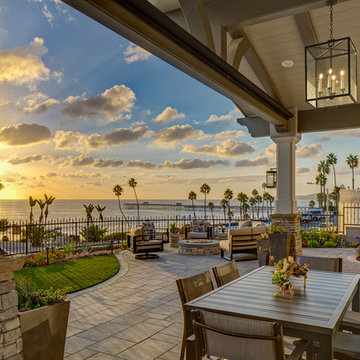
Martin King Photography
Großer, Überdachter Maritimer Vorgarten mit Feuerstelle und Betonboden in Orange County
Großer, Überdachter Maritimer Vorgarten mit Feuerstelle und Betonboden in Orange County
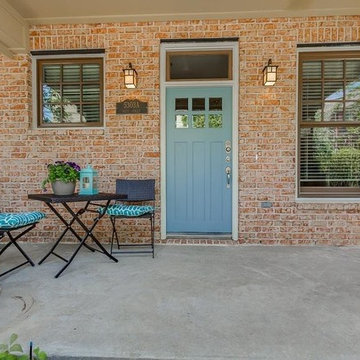
Mittelgroßer, Überdachter Klassischer Vorgarten mit Betonplatten in Orange County
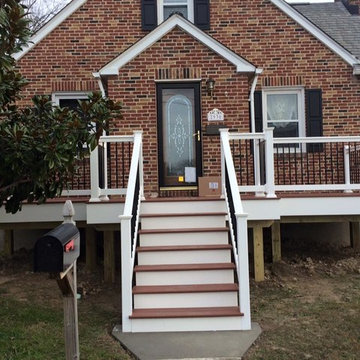
Mittelgroßer, Unbedeckter Klassischer Vorgarten mit Dielen in Baltimore
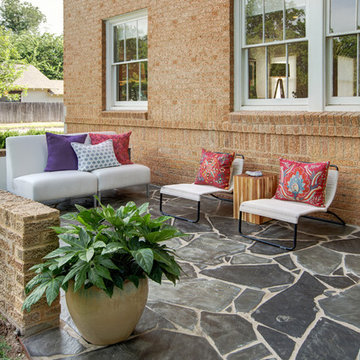
Brandon Snider
Mittelgroßer, Unbedeckter Moderner Vorgarten mit Natursteinplatten in Oklahoma City
Mittelgroßer, Unbedeckter Moderner Vorgarten mit Natursteinplatten in Oklahoma City
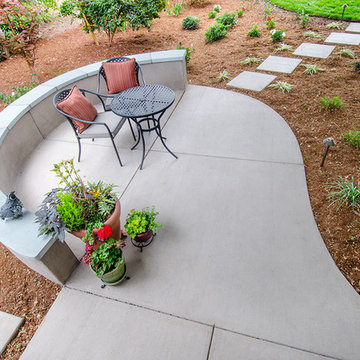
This is what the birds see perched on the tree as they watch and wait for crumbs.
Mittelgroßer, Unbedeckter Moderner Vorgarten mit Betonboden in San Francisco
Mittelgroßer, Unbedeckter Moderner Vorgarten mit Betonboden in San Francisco
Brauner Vorgarten Ideen und Design
1
