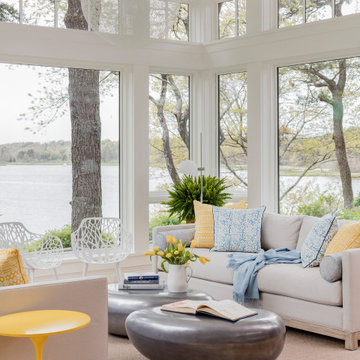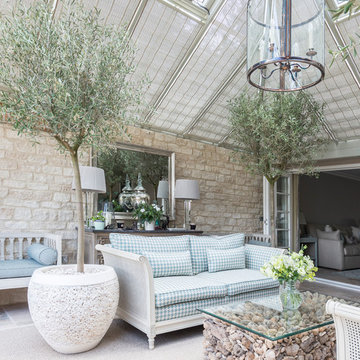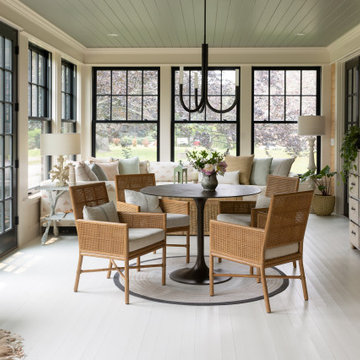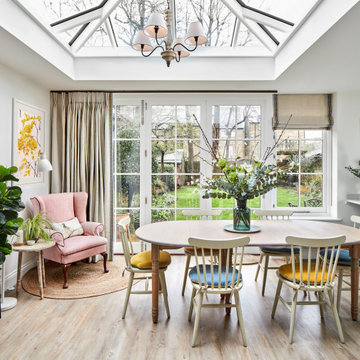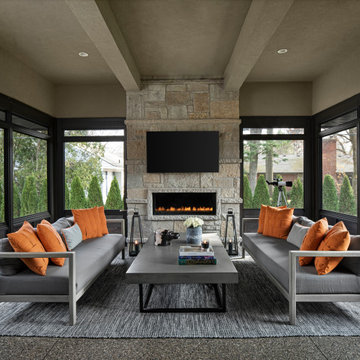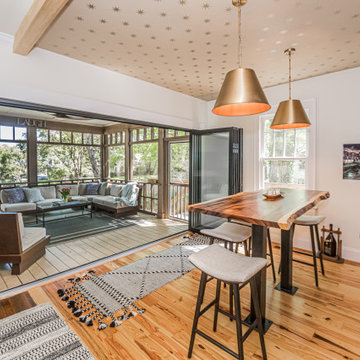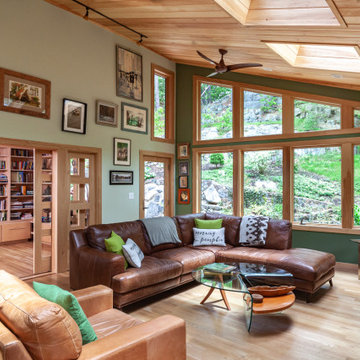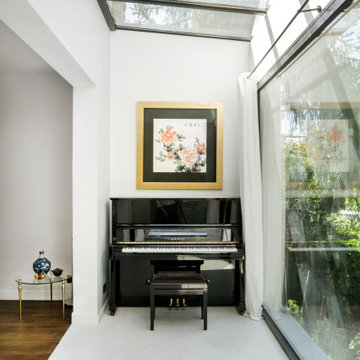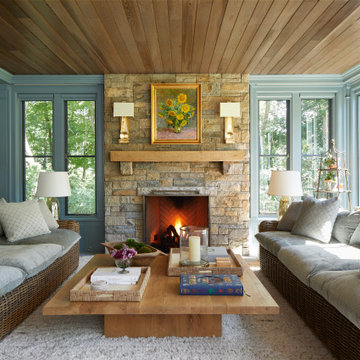Brauner, Weißer Wintergarten Ideen und Design
Suche verfeinern:
Budget
Sortieren nach:Heute beliebt
1 – 20 von 18.704 Fotos
1 von 3
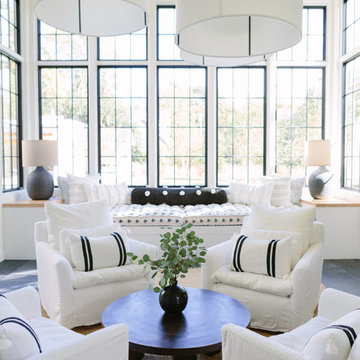
Aimee Mazzenga Photography
Design: Mitzi Maynard and Clare Kennedy
Maritimer Wintergarten in Nashville
Maritimer Wintergarten in Nashville

This cozy lake cottage skillfully incorporates a number of features that would normally be restricted to a larger home design. A glance of the exterior reveals a simple story and a half gable running the length of the home, enveloping the majority of the interior spaces. To the rear, a pair of gables with copper roofing flanks a covered dining area and screened porch. Inside, a linear foyer reveals a generous staircase with cascading landing.
Further back, a centrally placed kitchen is connected to all of the other main level entertaining spaces through expansive cased openings. A private study serves as the perfect buffer between the homes master suite and living room. Despite its small footprint, the master suite manages to incorporate several closets, built-ins, and adjacent master bath complete with a soaker tub flanked by separate enclosures for a shower and water closet.
Upstairs, a generous double vanity bathroom is shared by a bunkroom, exercise space, and private bedroom. The bunkroom is configured to provide sleeping accommodations for up to 4 people. The rear-facing exercise has great views of the lake through a set of windows that overlook the copper roof of the screened porch below.

This new home was designed to nestle quietly into the rich landscape of rolling pastures and striking mountain views. A wrap around front porch forms a facade that welcomes visitors and hearkens to a time when front porch living was all the entertainment a family needed. White lap siding coupled with a galvanized metal roof and contrasting pops of warmth from the stained door and earthen brick, give this home a timeless feel and classic farmhouse style. The story and a half home has 3 bedrooms and two and half baths. The master suite is located on the main level with two bedrooms and a loft office on the upper level. A beautiful open concept with traditional scale and detailing gives the home historic character and charm. Transom lites, perfectly sized windows, a central foyer with open stair and wide plank heart pine flooring all help to add to the nostalgic feel of this young home. White walls, shiplap details, quartz counters, shaker cabinets, simple trim designs, an abundance of natural light and carefully designed artificial lighting make modest spaces feel large and lend to the homeowner's delight in their new custom home.
Kimberly Kerl

Spacecrafting
Maritimer Wintergarten mit braunem Holzboden, Kamin, Kaminumrandung aus Stein und normaler Decke in Minneapolis
Maritimer Wintergarten mit braunem Holzboden, Kamin, Kaminumrandung aus Stein und normaler Decke in Minneapolis

Photo: Edmunds Studios
Design: Laacke & Joys
Mittelgroßer Klassischer Wintergarten ohne Kamin mit Terrakottaboden und normaler Decke in Milwaukee
Mittelgroßer Klassischer Wintergarten ohne Kamin mit Terrakottaboden und normaler Decke in Milwaukee
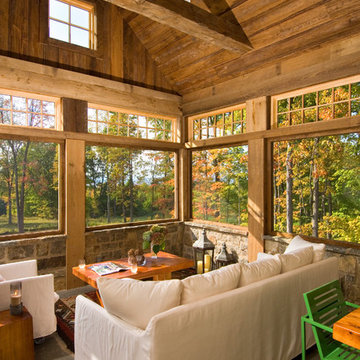
A European-California influenced Custom Home sits on a hill side with an incredible sunset view of Saratoga Lake. This exterior is finished with reclaimed Cypress, Stucco and Stone. While inside, the gourmet kitchen, dining and living areas, custom office/lounge and Witt designed and built yoga studio create a perfect space for entertaining and relaxation. Nestle in the sun soaked veranda or unwind in the spa-like master bath; this home has it all. Photos by Randall Perry Photography.
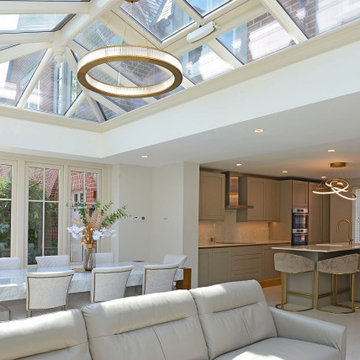
This luxury orangery was designed and installed within the grounds of a prestigious Surrey estate, extending a contemporary property that had been previously built by a well-known leading premium developer.
Expertly designed by Nigel Blake, one of David Salisbury’s most successful designers, this stylish contemporary orangery combines traditional features with the very best modern building materials and specifications.
In what remains perhaps our most sought-after design brief, this project centred on creating space for a larger open plan kitchen/dining/living room.
Our client wanted to create a larger, lighter kitchen with associated family dining and sitting areas which connected to their garden and enabled it to be enjoyed year round.
This orangery was designed and built to extend what is part of an Octagon Homes development in Surrey, located in the grounds of a Grade 1 listed mansion.
The existing kitchen had a small utility area allowing access to the garden, and the size of the kitchen allowed only a small breakfast table. The original space was rather dark and had limited garden views.
The key design challenge was to create a larger open plan space with garden views, and which maximised natural light, yet felt welcoming and cosy in the winter months.
An additional consideration with this project was the limited access through the garage to the rear of the property, meaning the accuracy of our survey, manufacturing and installation was as critical as ever.
Measuring approximately 4m deep by 6.3m wide, this orangery has a total base area of about 29 square metres.
Fundamental to the design was the built-up base, in a matching red brick, to allow the finished floor level to run out evenly from the kitchen into the orangery. The fenestration design was another complementary feature, designed to match the host building’s windows.
Three pairs of French doors were designed into each elevation, to provide convenient stepped access into the freshly landscaped garden.
Painted in the subtle shade of Shadow Stone, from our own unique colour palette, this finish was chosen to complement the property’s existing timber windows.
A large rectangular roof lantern provides a wonderful flow of natural light at different times of day.
This orangery has helped enhance this Surrey home, transforming the ground floor living space into an open plan hub, which is now the heart of the home.
The result is a stylish orangery with a luxurious finish – the perfect fusion of modern and traditional design.
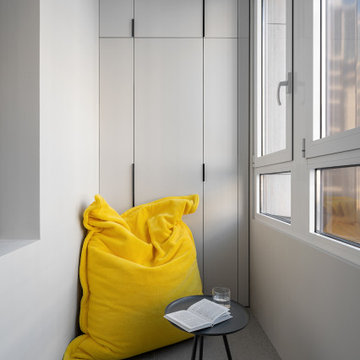
Inside the cabinet, there are tall column cabinets for large items and modules with shelves for motorcycle gear. To make the cabinet look more dynamic, we fitted it with contrasting profile handles of different lengths.
We design interiors of homes and apartments worldwide. If you need well-thought and aesthetical interior, submit a request on the website.

Дополнительное спальное место на балконе. Полки, H&M Home. Кресло, BoBox.
Kleiner Moderner Wintergarten in Sankt Petersburg
Kleiner Moderner Wintergarten in Sankt Petersburg
Brauner, Weißer Wintergarten Ideen und Design
1

