Brauner Wintergarten mit Glasdecke Ideen und Design
Suche verfeinern:
Budget
Sortieren nach:Heute beliebt
181 – 200 von 228 Fotos
1 von 3
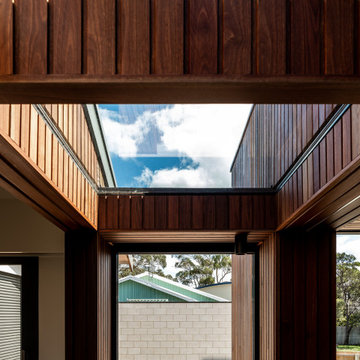
Mittelgroßer Maritimer Wintergarten ohne Kamin mit hellem Holzboden, Glasdecke und braunem Boden in Hobart
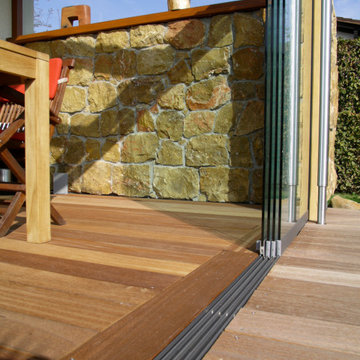
Mittelgroßer Moderner Wintergarten mit hellem Holzboden, Glasdecke und braunem Boden in Sonstige
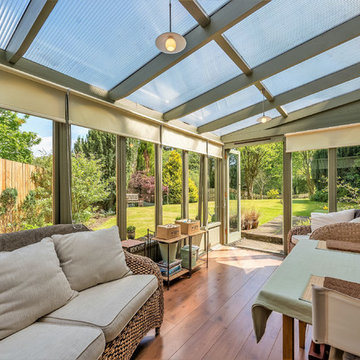
Planography
Mittelgroßer Klassischer Wintergarten mit braunem Holzboden, Glasdecke und braunem Boden in Edinburgh
Mittelgroßer Klassischer Wintergarten mit braunem Holzboden, Glasdecke und braunem Boden in Edinburgh
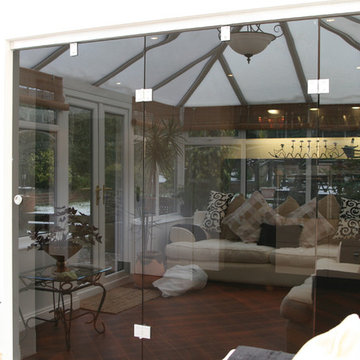
This bi-folding tinted glass screen is a stylish and contemporary entrance to our client's conservatory.
Moderner Wintergarten mit braunem Holzboden und Glasdecke in Sonstige
Moderner Wintergarten mit braunem Holzboden und Glasdecke in Sonstige
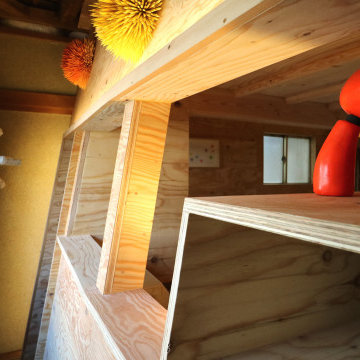
ご近所の目線が気にならない、
もう一枚の外壁。
Kleiner Moderner Wintergarten mit hellem Holzboden, Glasdecke und beigem Boden in Osaka
Kleiner Moderner Wintergarten mit hellem Holzboden, Glasdecke und beigem Boden in Osaka
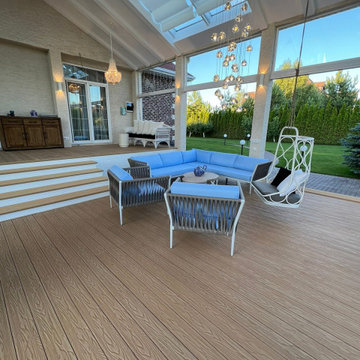
Mittelgroßer Mediterraner Wintergarten mit braunem Holzboden, Kamin, Kaminumrandung aus Metall, Glasdecke und beigem Boden in Moskau
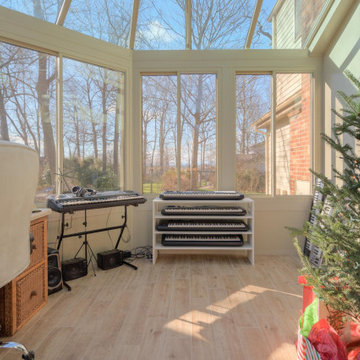
Mittelgroßer Klassischer Wintergarten mit Keramikboden, Glasdecke und beigem Boden in Sonstige
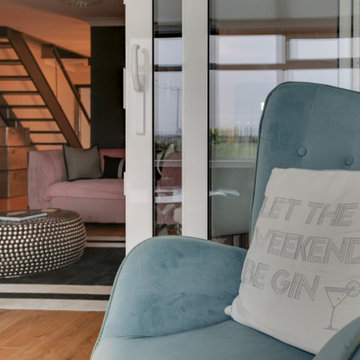
Darren & Christine had just moved in, and loved the space this house would give them and the amazing views it was just one street over, so no big upheaval for their work, friends, and family. The house was just not their taste in décor, they felt it was very dark in some areas and needed ideas on how to achieve this.
Christine loves what some would call bling but this was achieved in a very tasteful way for them. She was also very indecisive and worried a lot after decisions were made and signed off on, however, since she spoke to me again she would become calm and believed that she could trust me and that it will be everything she had dreamed of.
Finding natural light blocks was key to this, whilst giving Darren and Christine a home that reflected them and their tastes.
We changed the staircase to open treads with safety glass at the back, changed doors with glass panels, and removed the false ceiling in the hall, this combined with taking out all the dark wood, dealt with the light issues.
Due to budget we could not able to remove the wall between the lounge and dining area so we discussed ways to make it an internal feature for both areas.
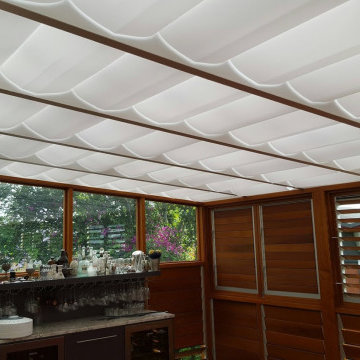
Our client needed something to help buffer the glare and heat from the ceiling, we decided to do roman blinds which can open and close, giving you options.
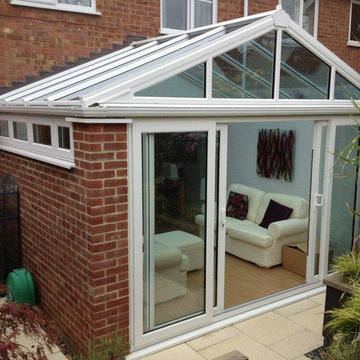
If you think a conservatory is just for summer, think again. Technology has come a long way in recent years, and you can now enjoy the freedom and added value a conservatory offers, all year round. It’s all down to energy efficiency. The materials used in our products make easy work of retaining heat in winter, and remaining cool in summer.
We have a range to suit even the most modest of budgets, and if you have any queries about planning permission, just speak to us. So, for more space, more value and lower fuel bills, consider a conservatory.
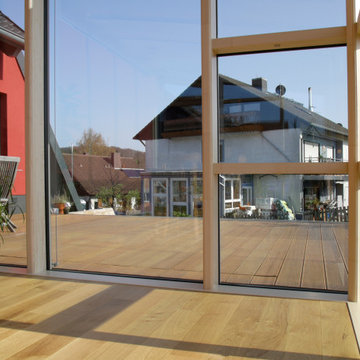
Mittelgroßer Moderner Wintergarten ohne Kamin mit hellem Holzboden, Glasdecke und braunem Boden in Sonstige
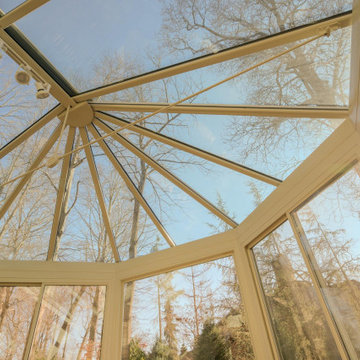
Mittelgroßer Klassischer Wintergarten mit Keramikboden, Glasdecke und beigem Boden in Sonstige
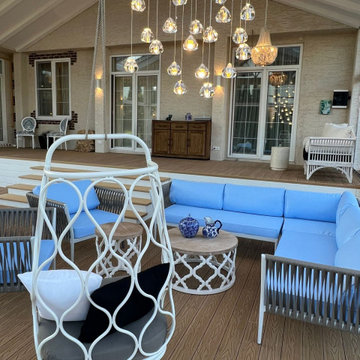
Mittelgroßer Mediterraner Wintergarten mit braunem Holzboden, Kamin, Kaminumrandung aus Metall, Glasdecke und beigem Boden in Moskau
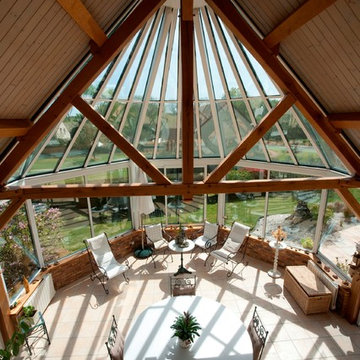
Großer Klassischer Wintergarten ohne Kamin mit Terrakottaboden, Glasdecke und orangem Boden in Paris
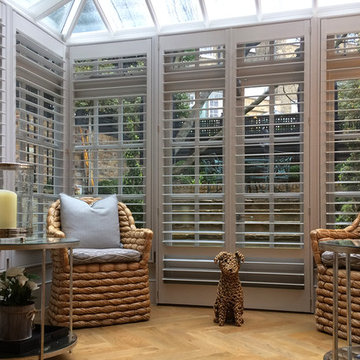
Plantation Shutters Ltd
Mittelgroßer Moderner Wintergarten mit Glasdecke und gelbem Boden in London
Mittelgroßer Moderner Wintergarten mit Glasdecke und gelbem Boden in London
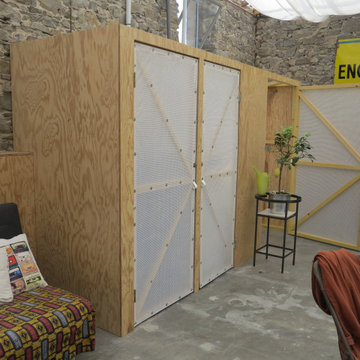
Placards réalisés en contre-plaqué avec ses portes en toiles de plastiques armées.
Großer Country Wintergarten ohne Kamin mit Betonboden, Glasdecke und grauem Boden in Nantes
Großer Country Wintergarten ohne Kamin mit Betonboden, Glasdecke und grauem Boden in Nantes
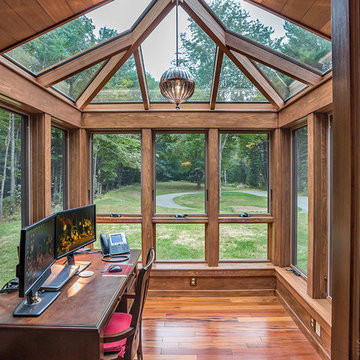
This project’s owner originally contacted Sunspace because they needed to replace an outdated, leaking sunroom on their North Hampton, New Hampshire property. The aging sunroom was set on a fieldstone foundation that was beginning to show signs of wear in the uppermost layer. The client’s vision involved repurposing the ten foot by ten foot area taken up by the original sunroom structure in order to create the perfect space for a new home office. Sunspace Design stepped in to help make that vision a reality.
We began the design process by carefully assessing what the client hoped to achieve. Working together, we soon realized that a glass conservatory would be the perfect replacement. Our custom conservatory design would allow great natural light into the home while providing structure for the desired office space.
Because the client’s beautiful home featured a truly unique style, the principal challenge we faced was ensuring that the new conservatory would seamlessly blend with the surrounding architectural elements on the interior and exterior. We utilized large, Marvin casement windows and a hip design for the glass roof. The interior of the home featured an abundance of wood, so the conservatory design featured a wood interior stained to match.
The end result of this collaborative process was a beautiful conservatory featured at the front of the client’s home. The new space authentically matches the original construction, the leaky sunroom is no longer a problem, and our client was left with a home office space that’s bright and airy. The large casements provide a great view of the exterior landscape and let in incredible levels of natural light. And because the space was outfitted with energy efficient glass, spray foam insulation, and radiant heating, this conservatory is a true four season glass space that our client will be able to enjoy throughout the year.
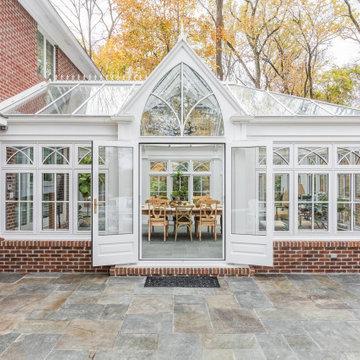
Roof Blinds
Großer Klassischer Wintergarten mit Travertin und Glasdecke in Indianapolis
Großer Klassischer Wintergarten mit Travertin und Glasdecke in Indianapolis
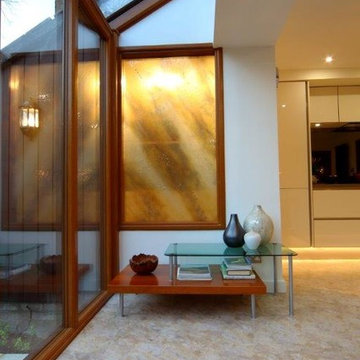
A detail of the utility room fused glass art window by House of Ugly Fish. And conservatory lean-to front area.
Photos by Amy Hooton
Mittelgroßer Moderner Wintergarten mit Glasdecke in Edinburgh
Mittelgroßer Moderner Wintergarten mit Glasdecke in Edinburgh
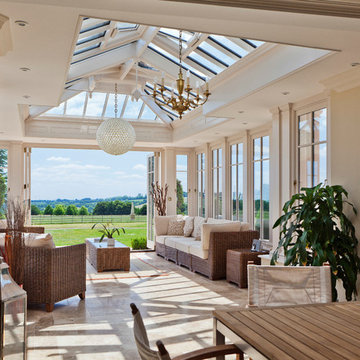
The design incorporates a feature lantern and a large flat roof section linking the conservatory to the main house and adjacent buildings.
Our conservatory site team worked closely with the client's builder in the construction of this orangery which links two buildings. It incorporates a decorative lantern providing an interesting roof and decorative feature to the inside, and giving height to the structure from the outside.
Folding doors open the conservatory onto spectacular views of the surrounding parkland.
Vale Paint Colour-Exterior Vale White, Interior Taylor Cream
Size- 6.6M X 4.9M
Brauner Wintergarten mit Glasdecke Ideen und Design
10