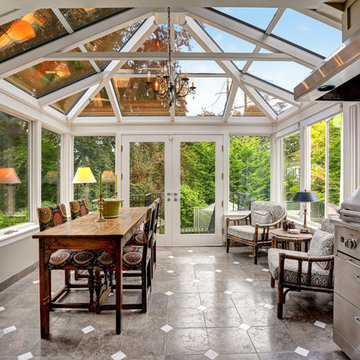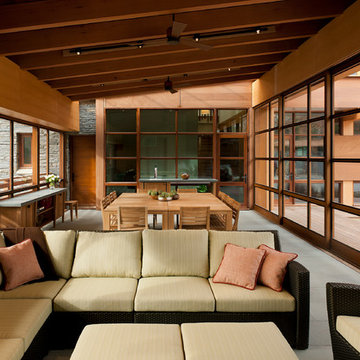Brauner Wintergarten mit grauem Boden Ideen und Design
Suche verfeinern:
Budget
Sortieren nach:Heute beliebt
1 – 20 von 266 Fotos
1 von 3

The main design goal of this Northern European country style home was to use traditional, authentic materials that would have been used ages ago. ORIJIN STONE premium stone was selected as one such material, taking the main stage throughout key living areas including the custom hand carved Alder™ Limestone fireplace in the living room, as well as the master bedroom Alder fireplace surround, the Greydon™ Sandstone cobbles used for flooring in the den, porch and dining room as well as the front walk, and for the Greydon Sandstone paving & treads forming the front entrance steps and landing, throughout the garden walkways and patios and surrounding the beautiful pool. This home was designed and built to withstand both trends and time, a true & charming heirloom estate.
Architecture: Rehkamp Larson Architects
Builder: Kyle Hunt & Partners
Landscape Design & Stone Install: Yardscapes
Mason: Meyer Masonry
Interior Design: Alecia Stevens Interiors
Photography: Scott Amundson Photography & Spacecrafting Photography

Maritimer Wintergarten mit Teppichboden, Kaminofen, Kaminumrandung aus Stein, normaler Decke und grauem Boden in Minneapolis

Klassischer Wintergarten mit Kamin, Kaminumrandung aus Metall, Oberlicht, grauem Boden und gebeiztem Holzboden in Cleveland

The Sunroom is open to the Living / Family room, and has windows looking to both the Breakfast nook / Kitchen as well as to the yard on 2 sides. There is also access to the back deck through this room. The large windows, ceiling fan and tile floor makes you feel like you're outside while still able to enjoy the comforts of indoor spaces. The built-in banquette provides not only additional storage, but ample seating in the room without the clutter of chairs. The mutli-purpose room is currently used for the homeowner's many stained glass projects.
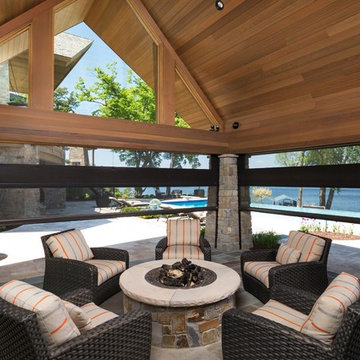
Phantom Retractable Screens Double Roller System
Großer Moderner Wintergarten ohne Kamin mit Schieferboden, normaler Decke und grauem Boden in Minneapolis
Großer Moderner Wintergarten ohne Kamin mit Schieferboden, normaler Decke und grauem Boden in Minneapolis

Mittelgroßer Skandinavischer Wintergarten mit Betonboden, Glasdecke und grauem Boden in Aalborg

Kim Meyer
Kleiner Klassischer Wintergarten mit Laminat, Kaminofen, Kaminumrandung aus Holz, normaler Decke und grauem Boden in Boston
Kleiner Klassischer Wintergarten mit Laminat, Kaminofen, Kaminumrandung aus Holz, normaler Decke und grauem Boden in Boston

Mittelgroßer Klassischer Wintergarten mit Kamin, Kaminumrandung aus Stein, normaler Decke, Schieferboden und grauem Boden in Sonstige

Großer Klassischer Wintergarten mit Betonboden, Eckkamin, Kaminumrandung aus Stein, normaler Decke und grauem Boden in Atlanta
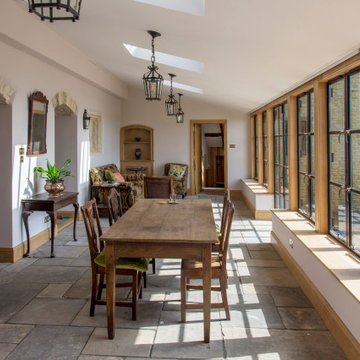
Interior of new extension
Mittelgroßer Klassischer Wintergarten mit Kalkstein, Oberlicht und grauem Boden in Gloucestershire
Mittelgroßer Klassischer Wintergarten mit Kalkstein, Oberlicht und grauem Boden in Gloucestershire
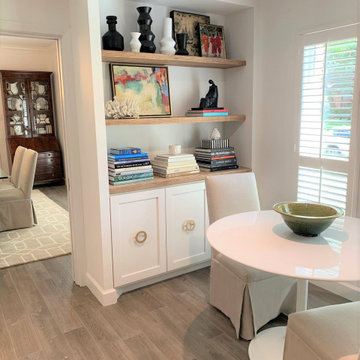
Dining turned into a intimate breakfast nook and coffee sipping area. It is multi-functional with a desk on the other side.
Kleiner Moderner Wintergarten mit Porzellan-Bodenfliesen, normaler Decke und grauem Boden in Houston
Kleiner Moderner Wintergarten mit Porzellan-Bodenfliesen, normaler Decke und grauem Boden in Houston
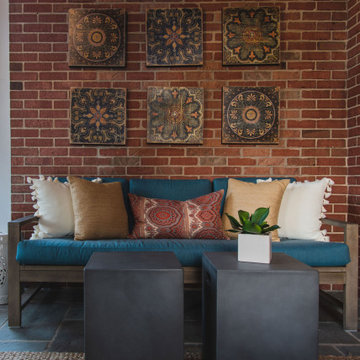
Sydney Lynn Creative
Mittelgroßer Klassischer Wintergarten mit Schieferboden, Kamin, Kaminumrandung aus gestapelten Steinen, normaler Decke und grauem Boden in New York
Mittelgroßer Klassischer Wintergarten mit Schieferboden, Kamin, Kaminumrandung aus gestapelten Steinen, normaler Decke und grauem Boden in New York

Großer Landhaus Wintergarten mit Porzellan-Bodenfliesen, Kamin, Kaminumrandung aus Stein, normaler Decke und grauem Boden in Sonstige

With a growing family, the client needed a cozy family space for everyone to hangout. We created a beautiful farm-house sunroom with a grand fireplace. The design reflected colonial exterior and blended well with the rest of the interior style.

Maritimer Wintergarten mit Eckkamin, Kaminumrandung aus Stein, normaler Decke und grauem Boden in Sonstige
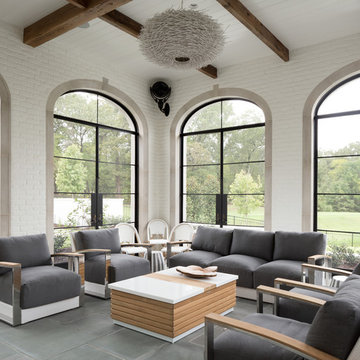
www.farmerpaynearchitects.com
Mediterraner Wintergarten ohne Kamin mit normaler Decke und grauem Boden in New Orleans
Mediterraner Wintergarten ohne Kamin mit normaler Decke und grauem Boden in New Orleans
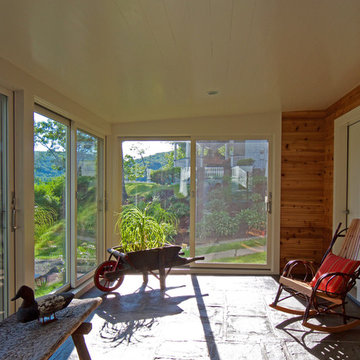
Mittelgroßer Moderner Wintergarten ohne Kamin mit Backsteinboden, normaler Decke und grauem Boden in New York
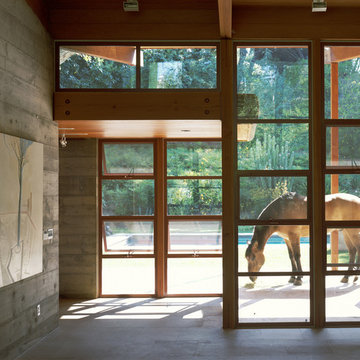
Located on an extraordinary hillside site above the San Fernando Valley, the Sherman Residence was designed to unite indoors and outdoors. The house is made up of as a series of board-formed concrete, wood and glass pavilions connected via intersticial gallery spaces that together define a central courtyard. From each room one can see the rich and varied landscape, which includes indigenous large oaks, sycamores, “working” plants such as orange and avocado trees, palms and succulents. A singular low-slung wood roof with deep overhangs shades and unifies the overall composition.
CLIENT: Jerry & Zina Sherman
PROJECT TEAM: Peter Tolkin, John R. Byram, Christopher Girt, Craig Rizzo, Angela Uriu, Eric Townsend, Anthony Denzer
ENGINEERS: Joseph Perazzelli (Structural), John Ott & Associates (Civil), Brian A. Robinson & Associates (Geotechnical)
LANDSCAPE: Wade Graham Landscape Studio
CONSULTANTS: Tree Life Concern Inc. (Arborist), E&J Engineering & Energy Designs (Title-24 Energy)
GENERAL CONTRACTOR: A-1 Construction
PHOTOGRAPHER: Peter Tolkin, Grant Mudford
AWARDS: 2001 Excellence Award Southern California Ready Mixed Concrete Association
Brauner Wintergarten mit grauem Boden Ideen und Design
1
