Brauner Wintergarten mit Kaminumrandungen Ideen und Design
Suche verfeinern:
Budget
Sortieren nach:Heute beliebt
101 – 120 von 551 Fotos
1 von 3
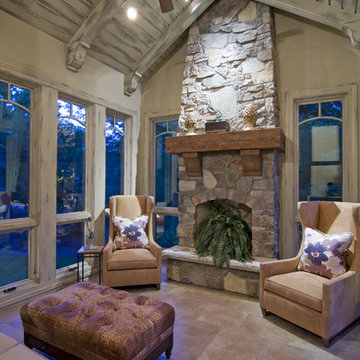
An abundance of living space is only part of the appeal of this traditional French county home. Strong architectural elements and a lavish interior design, including cathedral-arched beamed ceilings, hand-scraped and French bleed-edged walnut floors, faux finished ceilings, and custom tile inlays add to the home's charm.
This home features heated floors in the basement, a mirrored flat screen television in the kitchen/family room, an expansive master closet, and a large laundry/crafts room with Romeo & Juliet balcony to the front yard.
The gourmet kitchen features a custom range hood in limestone, inspired by Romanesque architecture, a custom panel French armoire refrigerator, and a 12 foot antiqued granite island.
Every child needs his or her personal space, offered via a large secret kids room and a hidden passageway between the kids' bedrooms.
A 1,000 square foot concrete sport court under the garage creates a fun environment for staying active year-round. The fun continues in the sunken media area featuring a game room, 110-inch screen, and 14-foot granite bar.
Story - Midwest Home Magazine
Photos - Todd Buchanan
Interior Designer - Anita Sullivan

Maritimer Wintergarten mit Eckkamin, Kaminumrandung aus Stein, normaler Decke und grauem Boden in Sonstige
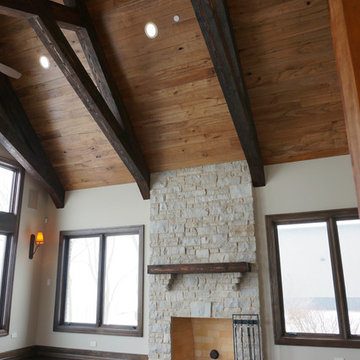
Photography: Deanna Cash
In the Four Season sunroom scissor beams support and accent the vaulted ceiling while reclaimed cherry wood covers the ceiling.
This new construction home is situated on 200 acres of reclaimed farmland. Wanting to renew the well used earth, the clients restored the land to it's original prairie state. Additionally, a large pond was added that will evolve into a natural habitat for fish and wildlife. A grove of 200 young trees was planted to be distributed throughout the property as they mature.
Cleared Cherry and Hickory trees from another property were reclaimed and used as accents around the house in their raw state.

The Sunroom is open to the Living / Family room, and has windows looking to both the Breakfast nook / Kitchen as well as to the yard on 2 sides. There is also access to the back deck through this room. The large windows, ceiling fan and tile floor makes you feel like you're outside while still able to enjoy the comforts of indoor spaces. The built-in banquette provides not only additional storage, but ample seating in the room without the clutter of chairs. The mutli-purpose room is currently used for the homeowner's many stained glass projects.

This house features an open concept floor plan, with expansive windows that truly capture the 180-degree lake views. The classic design elements, such as white cabinets, neutral paint colors, and natural wood tones, help make this house feel bright and welcoming year round.
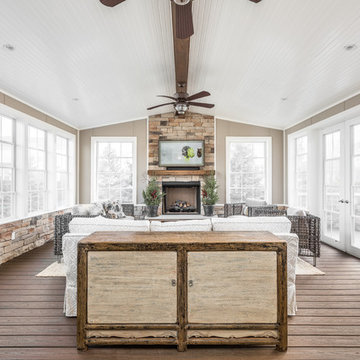
Mittelgroßer Klassischer Wintergarten mit Kamin und Kaminumrandung aus Backstein in Indianapolis
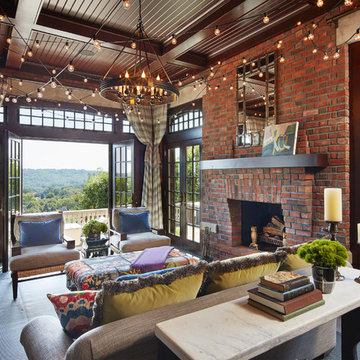
Corey Gaffer
Klassischer Wintergarten mit Kamin, Kaminumrandung aus Backstein und normaler Decke in Minneapolis
Klassischer Wintergarten mit Kamin, Kaminumrandung aus Backstein und normaler Decke in Minneapolis
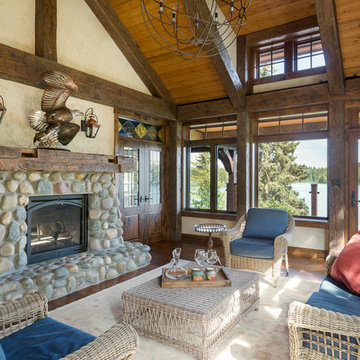
Klassen Photography
Mittelgroßer Rustikaler Wintergarten mit braunem Holzboden, Kamin, Kaminumrandung aus Stein, braunem Boden und normaler Decke in Jackson
Mittelgroßer Rustikaler Wintergarten mit braunem Holzboden, Kamin, Kaminumrandung aus Stein, braunem Boden und normaler Decke in Jackson
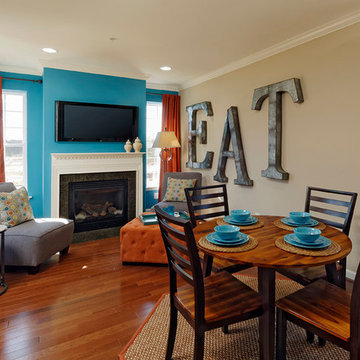
Mittelgroßer Klassischer Wintergarten mit braunem Holzboden, Kaminumrandung aus Stein und normaler Decke in Baltimore

Großer Landhaus Wintergarten mit Porzellan-Bodenfliesen, Kamin, Kaminumrandung aus Stein, normaler Decke und grauem Boden in Sonstige

Mittelgroßer Klassischer Wintergarten mit Kamin, Kaminumrandung aus Stein, normaler Decke, Schieferboden und grauem Boden in Sonstige
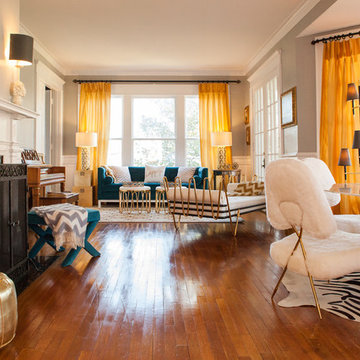
Jon Eckerd
Klassischer Wintergarten mit braunem Holzboden, Kamin, gefliester Kaminumrandung und normaler Decke in Charlotte
Klassischer Wintergarten mit braunem Holzboden, Kamin, gefliester Kaminumrandung und normaler Decke in Charlotte
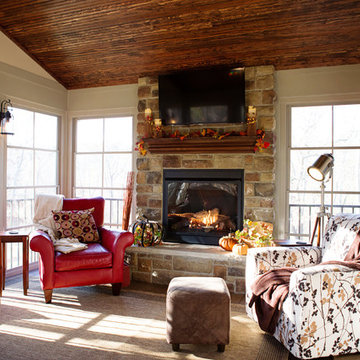
Mittelgroßer Moderner Wintergarten mit Kamin, Kaminumrandung aus Stein, braunem Holzboden, normaler Decke und braunem Boden in St. Louis

Geräumiger Klassischer Wintergarten mit Tunnelkamin, Kaminumrandung aus Backstein, buntem Boden, normaler Decke und Schieferboden in Washington, D.C.

Kim Meyer
Kleiner Klassischer Wintergarten mit Laminat, Kaminofen, Kaminumrandung aus Holz, normaler Decke und grauem Boden in Boston
Kleiner Klassischer Wintergarten mit Laminat, Kaminofen, Kaminumrandung aus Holz, normaler Decke und grauem Boden in Boston
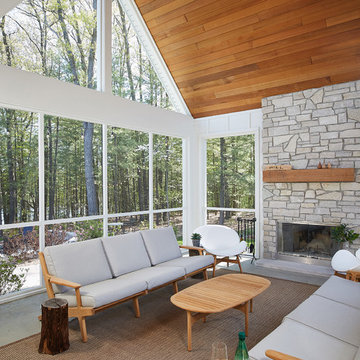
This design blends the recent revival of mid-century aesthetics with the timelessness of a country farmhouse. Each façade features playfully arranged windows tucked under steeply pitched gables. Natural wood lapped siding emphasizes this home's more modern elements, while classic white board & batten covers the core of this house. A rustic stone water table wraps around the base and contours down into the rear view-out terrace.
A Grand ARDA for Custom Home Design goes to
Visbeen Architects, Inc.
Designers: Vision Interiors by Visbeen with AVB Inc
From: East Grand Rapids, Michigan
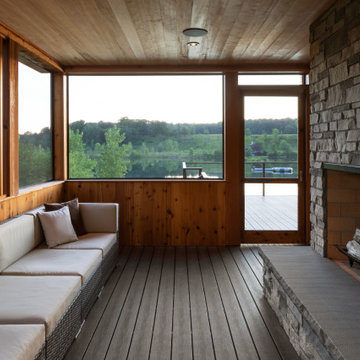
A comfortable sunroom overlooking the lake. After the sunset you can start a fire on a cool evening making this a three season room. The Blue Stone rockfaced raised hearth provides extra seating and the Artesian Blend stone fireplace wall is the focal point when entertaining.
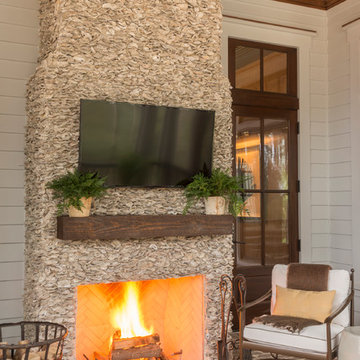
JS Gibson
Großer Klassischer Wintergarten mit Backsteinboden, Kamin, normaler Decke und Kaminumrandung aus Backstein in Charleston
Großer Klassischer Wintergarten mit Backsteinboden, Kamin, normaler Decke und Kaminumrandung aus Backstein in Charleston
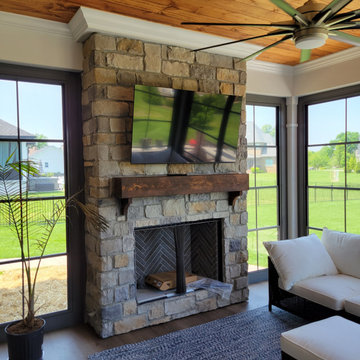
Refresh existing screen porch converting to 3/4 season sunroom, add gas fireplace with TV, new crown molding, nickel gap wood ceiling, stone fireplace, luxury vinyl wood flooring.

A large four seasons room with a custom-crafted, vaulted round ceiling finished with wood paneling
Photo by Ashley Avila Photography
Großer Klassischer Wintergarten mit dunklem Holzboden, Kamin, Kaminumrandung aus Stein und braunem Boden in Grand Rapids
Großer Klassischer Wintergarten mit dunklem Holzboden, Kamin, Kaminumrandung aus Stein und braunem Boden in Grand Rapids
Brauner Wintergarten mit Kaminumrandungen Ideen und Design
6