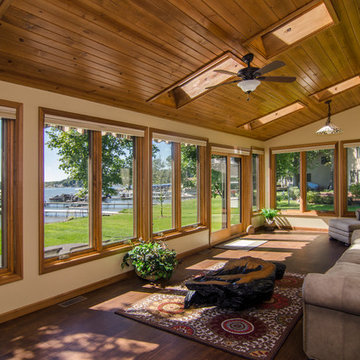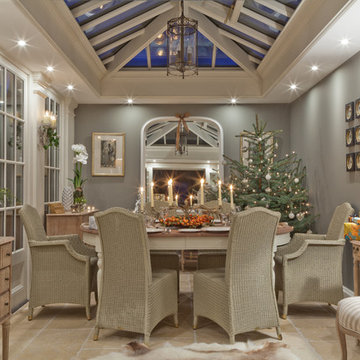Brauner Wintergarten mit Oberlicht Ideen und Design
Suche verfeinern:
Budget
Sortieren nach:Heute beliebt
1 – 20 von 367 Fotos
1 von 3
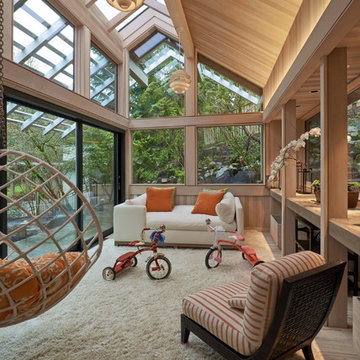
We were asked to add a small sunroom off a beautiful 1960's living room. Our approach was to continue the lines of the living room out into the landscape. Opening up and glazing the walls on either side of the fireplace gave more presence to the Dale Chihuly piece mounted above while visually connecting to the garden and the new addition.
Ostmo Construction
Dale Christopher Lang, PhD, AIAP, NW Architectural Photography

Klassischer Wintergarten mit Kamin, Kaminumrandung aus Metall, Oberlicht, grauem Boden und gebeiztem Holzboden in Cleveland
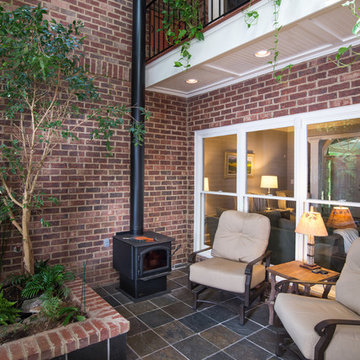
Mittelgroßer Klassischer Wintergarten mit Keramikboden, Kaminofen und Oberlicht in Atlanta
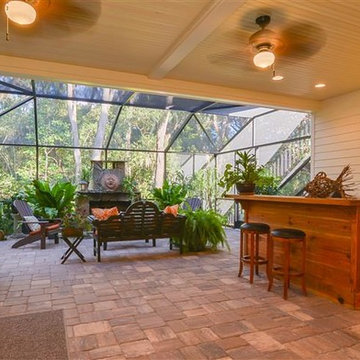
Mittelgroßer Klassischer Wintergarten mit Schieferboden, Kamin, Kaminumrandung aus Stein und Oberlicht in Jacksonville
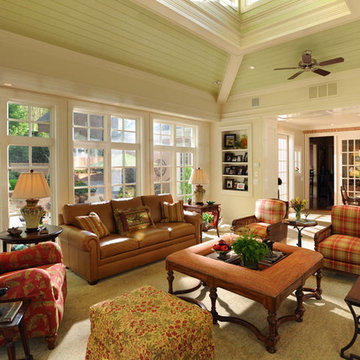
Reed Brown Photography
Klassischer Wintergarten mit Oberlicht in Nashville
Klassischer Wintergarten mit Oberlicht in Nashville

Set comfortably in the Northamptonshire countryside, this family home oozes character with the addition of a Westbury Orangery. Transforming the southwest aspect of the building with its two sides of joinery, the orangery has been finished externally in the shade ‘Westbury Grey’. Perfectly complementing the existing window frames and rich Grey colour from the roof tiles. Internally the doors and windows have been painted in the shade ‘Wash White’ to reflect the homeowners light and airy interior style.

Klassischer Wintergarten mit dunklem Holzboden, Gaskamin, Kaminumrandung aus Metall, Oberlicht und braunem Boden in New York
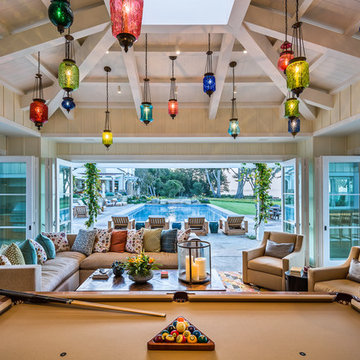
Ciro Coelho Photography
Maritimer Wintergarten ohne Kamin mit Oberlicht in Santa Barbara
Maritimer Wintergarten ohne Kamin mit Oberlicht in Santa Barbara
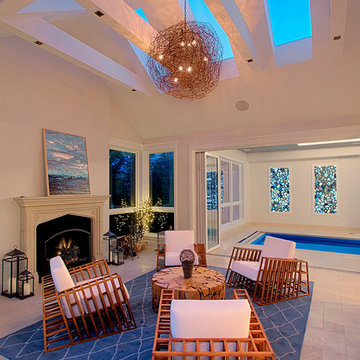
Luxurious Chicago home remodel has a sunroom addition with skylights, fireplace and is open to indoor pool. Designed and constructed by Benvenuti and Stein..
Need help with your home transformation? Call Benvenuti and Stein design build for full service solutions. 847.866.6868.
Norman Sizemore-photographer
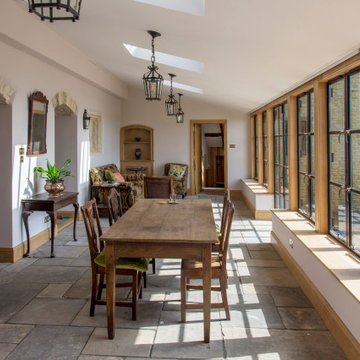
Interior of new extension
Mittelgroßer Klassischer Wintergarten mit Kalkstein, Oberlicht und grauem Boden in Gloucestershire
Mittelgroßer Klassischer Wintergarten mit Kalkstein, Oberlicht und grauem Boden in Gloucestershire
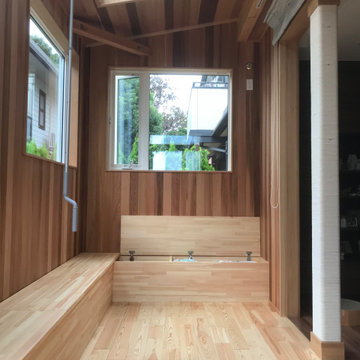
室内仕上げを全て無垢の木で仕上げたサンルームです。
Skandinavischer Wintergarten mit hellem Holzboden, Oberlicht und beigem Boden in Sonstige
Skandinavischer Wintergarten mit hellem Holzboden, Oberlicht und beigem Boden in Sonstige
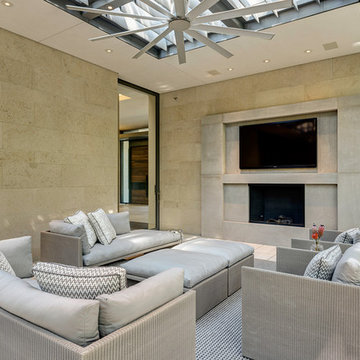
Copyright © 2012 James F. Wilson. All Rights Reserved.
Großer Moderner Wintergarten mit Porzellan-Bodenfliesen, Kamin, Kaminumrandung aus Stein, Oberlicht und beigem Boden in Dallas
Großer Moderner Wintergarten mit Porzellan-Bodenfliesen, Kamin, Kaminumrandung aus Stein, Oberlicht und beigem Boden in Dallas
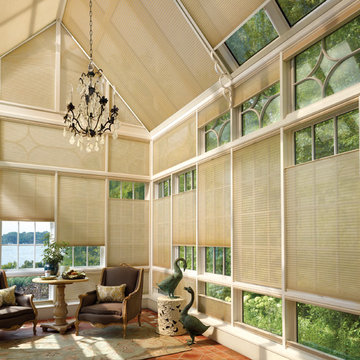
Großer Klassischer Wintergarten ohne Kamin mit Keramikboden und Oberlicht in Orange County
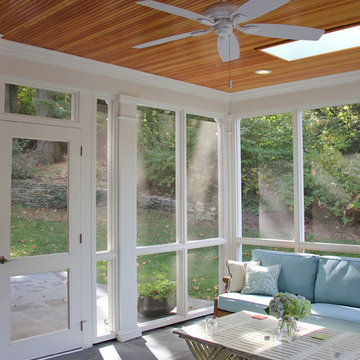
John Cole
Großer Klassischer Wintergarten mit Betonboden und Oberlicht in Washington, D.C.
Großer Klassischer Wintergarten mit Betonboden und Oberlicht in Washington, D.C.
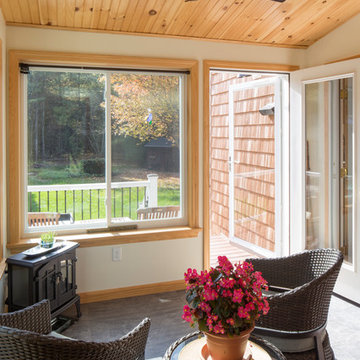
Client wanted an addition that preserves existing vaulted living room windows while provided direct lines of sight from adjacent kitchen function. Sunlight and views to the surrounding nature from specific locations within the existing dwelling were important in the sizing and placement of windows. The limited space was designed to accommodate the function of a mudroom with the feasibility of interior and exterior sunroom relaxation.
Photography by Design Imaging Studios
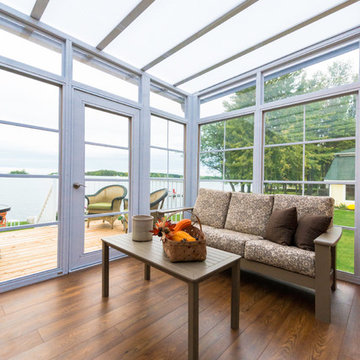
Mittelgroßer Klassischer Wintergarten ohne Kamin mit braunem Holzboden, Oberlicht und braunem Boden in Sonstige
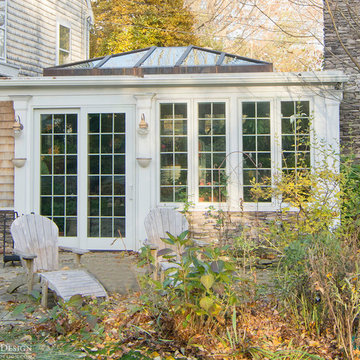
The clients came to Sunspace with a family room addition project to their Cape Cod-style home in Newbury, Massachusetts. The main goal was the introduction of an abundance of natural light. The room featured large windows, and it was important to maintain a traditional appearance which blended with the existing style.
Because the existing sitting room featured a brick fireplace and large screen television area, a number of design decisions—including glass type—were quite important. We needed to satisfy the need for improved natural light levels without compromising the comfort provided by the room on a year-round basis. We settled on an insulated, Argon gas-filled glass with a soft coat Low E treatment. The inboard glass unit was laminated both for safety and to control UV rays.
The resulting space is truly magnificent: well-lit during the day (to the benefit of a number of thriving plants) and comfortable on a year-round basis. We provided plenty of natural ventilation as well as an efficient heating and air conditioning system. The clients were truly left with a room for all seasons.
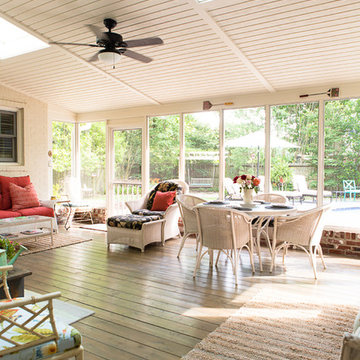
Sunroom home addition with white wood panel ceiling and dark hardwood floors.
Mittelgroßer Klassischer Wintergarten mit dunklem Holzboden und Oberlicht in Sonstige
Mittelgroßer Klassischer Wintergarten mit dunklem Holzboden und Oberlicht in Sonstige
Brauner Wintergarten mit Oberlicht Ideen und Design
1
