Braunes Heimkino mit blauer Wandfarbe Ideen und Design
Suche verfeinern:
Budget
Sortieren nach:Heute beliebt
21 – 40 von 125 Fotos
1 von 3
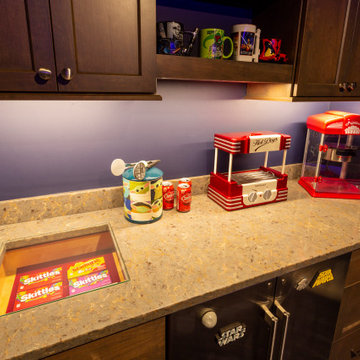
A Star Wars themed movie theater for a super fan! This theater has everything you need to sit back & relax; reclining seats, a concession stand with beverage fridge, a powder room and bar seating!
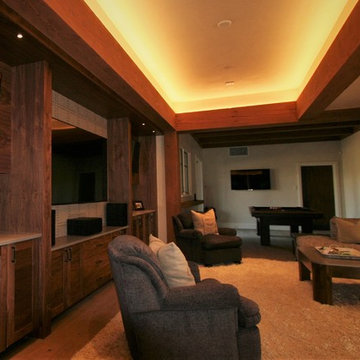
Großes, Offenes Modernes Heimkino mit hellem Holzboden, TV-Wand, braunem Boden und blauer Wandfarbe in Sonstige
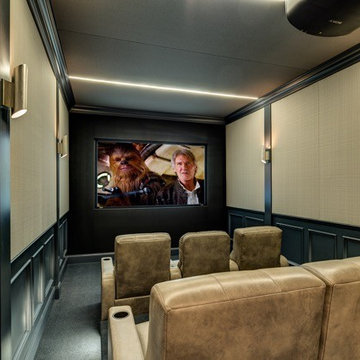
This is a must-see if you’re ever in the market for a custom home theater or media room. Sink back into these oversized comfy seats in this state-of-the-art home theatre and enjoy the show!
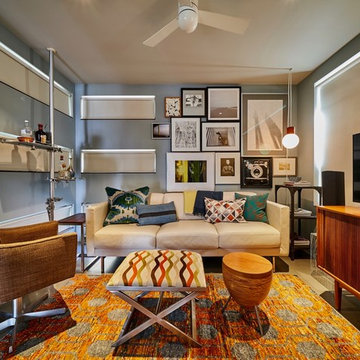
Maha Comianos
Kleines, Abgetrenntes Mid-Century Heimkino mit blauer Wandfarbe, Betonboden und grauem Boden in San Diego
Kleines, Abgetrenntes Mid-Century Heimkino mit blauer Wandfarbe, Betonboden und grauem Boden in San Diego
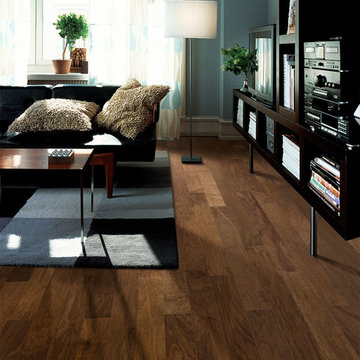
Color:Spirit-Unity-Orchard-Walnut
Mittelgroßes, Offenes Modernes Heimkino mit blauer Wandfarbe, braunem Holzboden und Multimediawand in Chicago
Mittelgroßes, Offenes Modernes Heimkino mit blauer Wandfarbe, braunem Holzboden und Multimediawand in Chicago
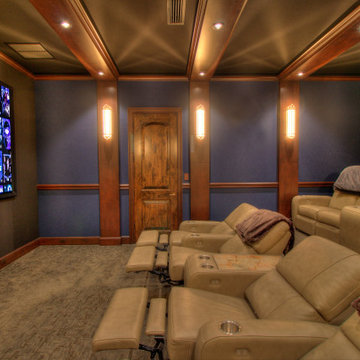
Mittelgroßes, Abgetrenntes Mediterranes Heimkino mit blauer Wandfarbe, Teppichboden, Leinwand und buntem Boden in Miami
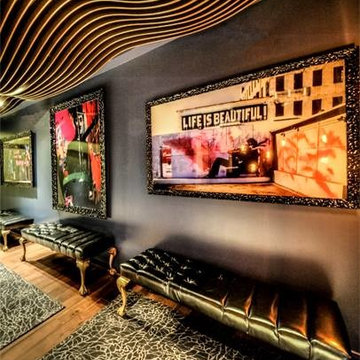
Patrick Bertolino
Kleines, Abgetrenntes Modernes Heimkino mit blauer Wandfarbe, braunem Holzboden und TV-Wand in Houston
Kleines, Abgetrenntes Modernes Heimkino mit blauer Wandfarbe, braunem Holzboden und TV-Wand in Houston
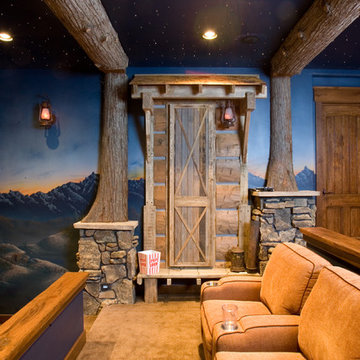
Mittelgroßes, Abgetrenntes Rustikales Heimkino mit blauer Wandfarbe, Teppichboden und Leinwand in Denver
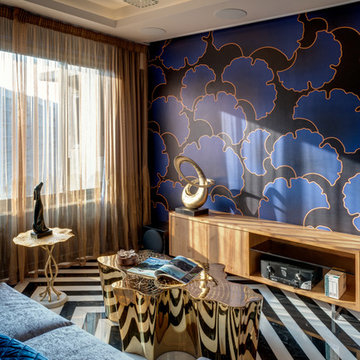
This 2,500 sq. ft luxury apartment in Mumbai has been created using timeless & global style. The design of the apartment's interiors utilizes elements from across the world & is a reflection of the client’s lifestyle.
The public & private zones of the residence use distinct colour &materials that define each space.The living area exhibits amodernstyle with its blush & light grey charcoal velvet sofas, statement wallpaper& an exclusive mauve ostrich feather floor lamp.The bar section is the focal feature of the living area with its 10 ft long counter & an aquarium right beneath. This section is the heart of the home in which the family spends a lot of time. The living area opens into the kitchen section which is a vision in gold with its surfaces being covered in gold mosaic work.The concealed media room utilizes a monochrome flooring with a custom blue wallpaper & a golden centre table.
The private sections of the residence stay true to the preferences of its owners. The master bedroom displays a warmambiance with its wooden flooring & a designer bed back installation. The daughter's bedroom has feminine design elements like the rose wallpaper bed back, a motorized round bed & an overall pink and white colour scheme.
This home blends comfort & aesthetics to result in a space that is unique & inviting.
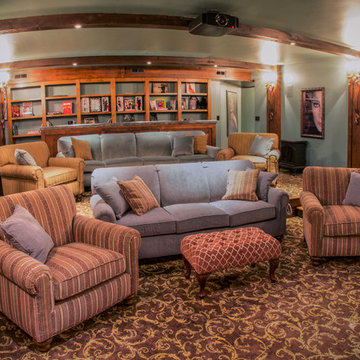
Großes, Abgetrenntes Klassisches Heimkino mit blauer Wandfarbe, Teppichboden, Leinwand und buntem Boden in Salt Lake City
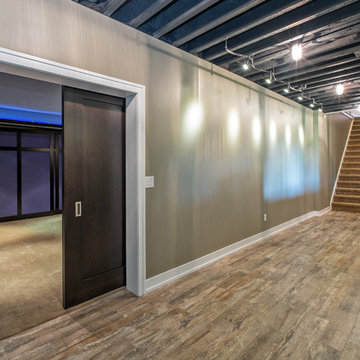
Custom sliding barn doors with acoustical treatments provide access to the basement home theater and Rec Room.
Großes, Abgetrenntes Uriges Heimkino mit blauer Wandfarbe, Teppichboden und Leinwand in Grand Rapids
Großes, Abgetrenntes Uriges Heimkino mit blauer Wandfarbe, Teppichboden und Leinwand in Grand Rapids
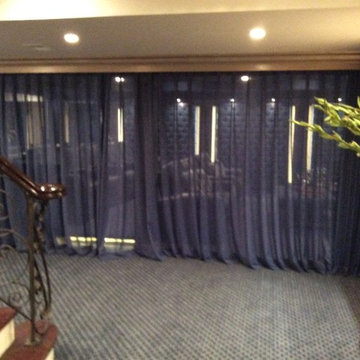
I call this the "floating theater". It is open to the rest of the basement and blue sheer drapery pull for drama and privacy with better sound. Tufted walls and recessed ceiling provide good quality acoustics and dramatic color richness. Counter for bar seating behind the theater. . seating add an extra element to the theater and desired seating. Faux painted columns, accent painted crown and sheer sparkly drapery pull to close and signify a special area. LED lighting in recessed ceiling and pilasters add to the excitement of a wonderful evening ahead
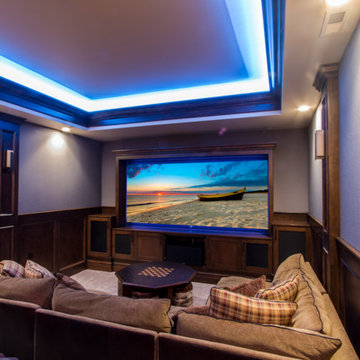
Logic Integration Inc
Großes, Offenes Rustikales Heimkino mit Teppichboden, Leinwand, blauer Wandfarbe und weißem Boden in Denver
Großes, Offenes Rustikales Heimkino mit Teppichboden, Leinwand, blauer Wandfarbe und weißem Boden in Denver
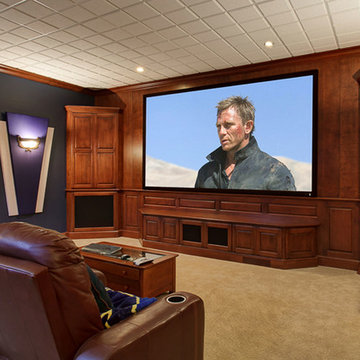
This is a second photo of the Media Room showing custom wood paneling and storage for equipment. The back side of this wall is open to facilitate wire management.
Photos by Dale Clark
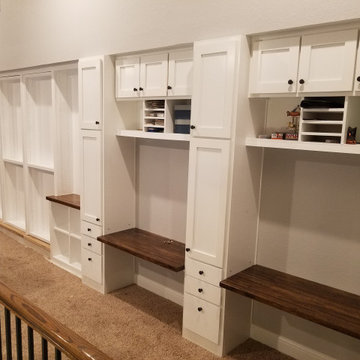
This is a extremely complicated project which is part of a whole home to the stud re-imagining, but it deserves its own portfolio tab. To start with this room began life as the second floor of a two story living room. We created the step down by traying a portion of the living room ceiling below, and the walls, ceiling and floor are two layers thick with noise proofing compound between. The room is wired for 7.2 surround sound on the main TV and there are floor plugs underneath the sofas. the cabinetry is knotty alder and the cabinets under the tv extend in to a wall cavity that houses the homes data center. The outside wall contains 2 in wall liquor cabinets that have sliding doors for optimum storage. The entrance is hidden by a Murphy Door hidden in a bookshelf.
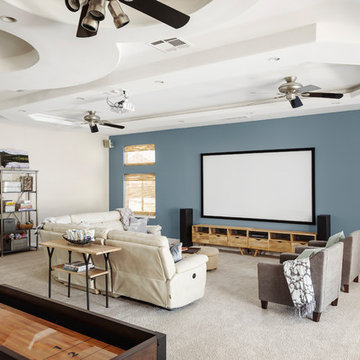
We worked on a complete remodel of this home. We modified the entire floor plan as well as stripped the home down to drywall and wood studs. All finishes are new, including a brand new kitchen that was the previous living room.
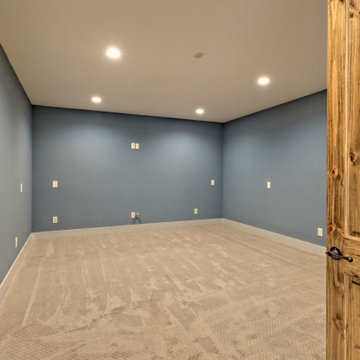
This large custom Farmhouse style home features Hardie board & batten siding, cultured stone, arched, double front door, custom cabinetry, and stained accents throughout.
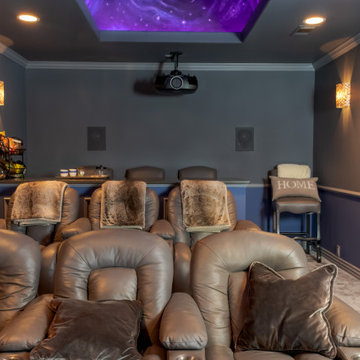
This media and game room in Southlake was a complete remodel and turned out stunning! Custom cabinetry was built out to flank the stacked stone feature wall, with a built in fireplace and state of the art flat screen TV. Wet bar cabinetry was added with iridescent glass mosaic backsplash and quartz countertops. Plush high end Kane carpet was installed in both rooms. In the movie room, a riser was built with bar top seating. The stunning focal point is the hand painted starry sky mural painted by local artist with glow in the dark paint and color changing LED lighting. Top of the line audio and AV equipment with surround sound was installed. Custom leather reclining seats and matching bar stools finish the room off comfortably and beg for you to cozy up and stay awhile.
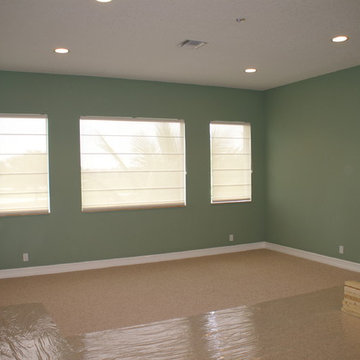
Mittelgroßes, Abgetrenntes Modernes Heimkino mit blauer Wandfarbe, Teppichboden, Leinwand und buntem Boden in Miami
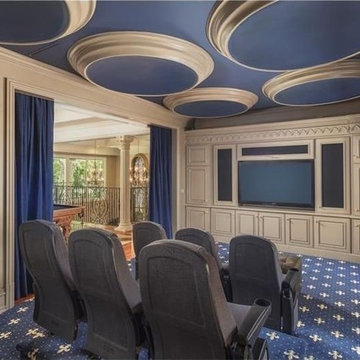
Luxurious home theater. Built-in media wall. Traditional home theater cabinetry and paneled walls. Fiber optic shooting star ceiling domes with acoustic fabric. Fluer de lis carpeting. Blue velvet draperies open the theater top the billiards room and living room beyond. Custom designed wrought iron railings. All interior architecture, material designs, finish selections and material selections by Susan Berry, designer. Gary Winter, Architect. Photo provided by Client.
Braunes Heimkino mit blauer Wandfarbe Ideen und Design
2