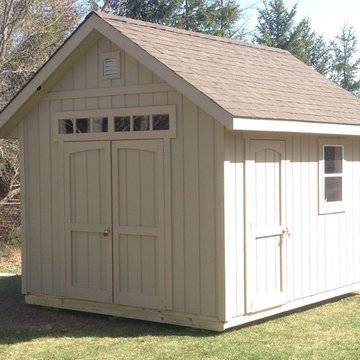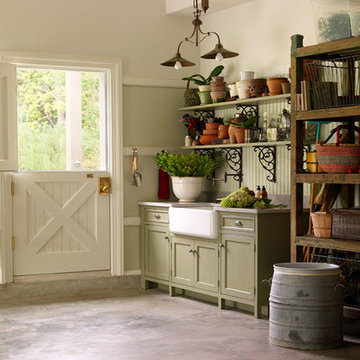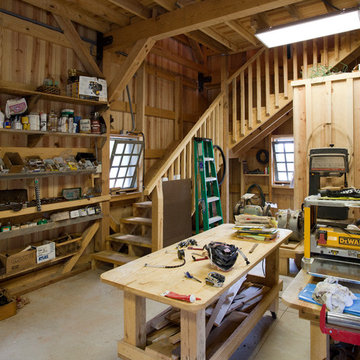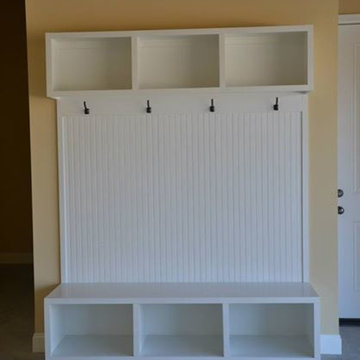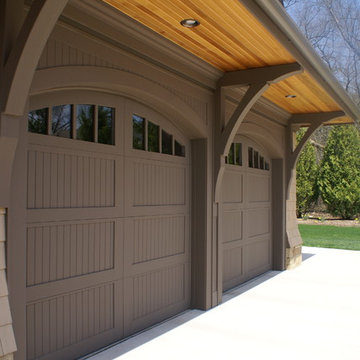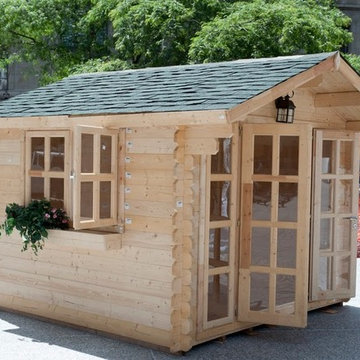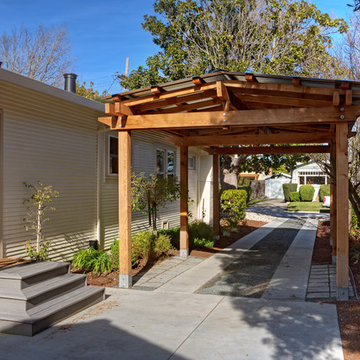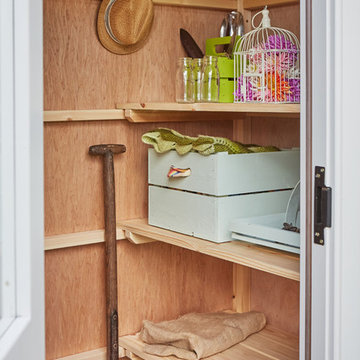Braunes Klassisches Gartenhaus Ideen und Design
Suche verfeinern:
Budget
Sortieren nach:Heute beliebt
1 – 20 von 1.572 Fotos
1 von 3
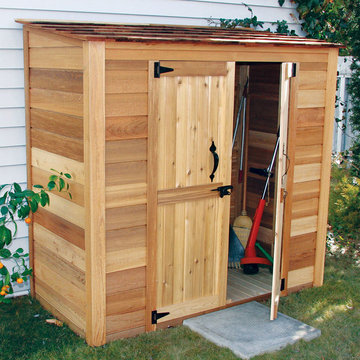
Attractive and convenient, place your Grand Garden Shed right up against the side of the house and store all of your yard care tools and equipment easily. Ships in a kit with hardware, easy instructions and unfinished wood panels. Sells for $1,495.00.
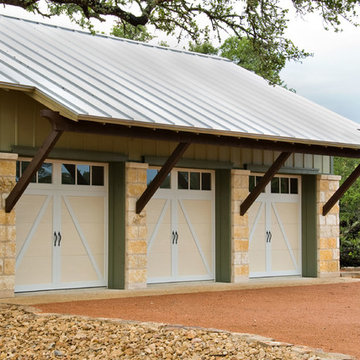
3 car garage and shed.
Freistehende, Große Klassische Scheune in Austin
Freistehende, Große Klassische Scheune in Austin
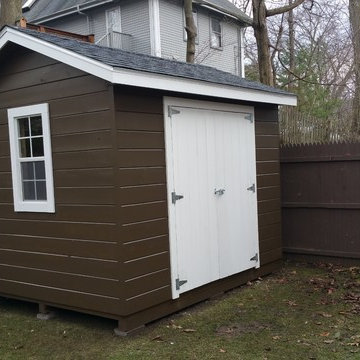
8x12 Traditional Style Shed with Horizontal Pine siding. Pressure treated floor system
Freistehender, Kleiner Klassischer Geräteschuppen in Boston
Freistehender, Kleiner Klassischer Geräteschuppen in Boston
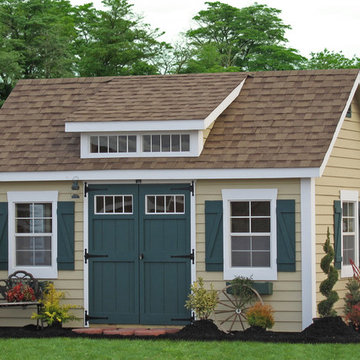
A 10x14 Premier Garden Shed can be used for many different things. Chris Stoltzfus at Sheds Unlimited
Klassisches Gartenhaus in Philadelphia
Klassisches Gartenhaus in Philadelphia
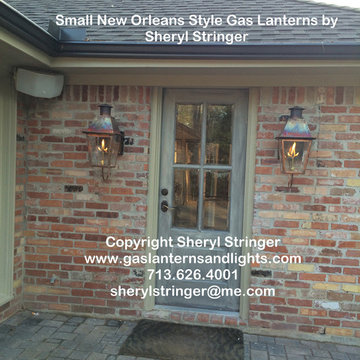
Sheryl's New Orleans Style Gas Lanterns with Solid Tops, Natural Copper Finish, Steel Brackets by Kitchen Door Sheryl Stringer, 713-626-4001, www.gaslanternsandlights.com, sherylstringer@me.com
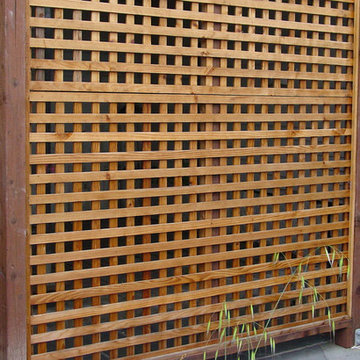
This overgrown, rectangular yard in San Francisco is home to a young couple, their 3-year-old daughter, and twins that were on the way. Typical of many San Francisco yards, it is accessed from the back deck down a long set of stairs. The client wanted to be able to spend quality time in the yard with her two new babies and toddler. The design includes a play structure, a covered sand box, a small raised planter for playing in the dirt. Due to the limited space, several trellises were added to the side and back fence so that vines could add color surrounding the new play area.
Covering an existing concrete pad with cut Connecticut Bluestone enhanced the adult seating area and was surrounded by low maintenance colorful planting beds. A simple but beautiful walkway of stones set in lose pebbles connects these two use areas. Custom lattice was added onto the underside of the deck to hide the large utility area. The existing deck and stairs were repaired and refurbished to improve it’s look and longevity.
The clients were very happy with the end result which came in on time and budget just as the twin girls were born.
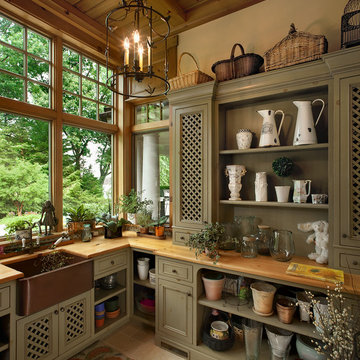
Old World elegance meets modern ease in the beautiful custom-built home. Distinctive exterior details include European stone, classic columns and traditional turrets. Inside, convenience reigns, from the large circular foyer and welcoming great room to the dramatic lake room that makes the most of the stunning waterfront site. Other first-floor highlights include circular family and dining rooms, a large open kitchen, and a spacious and private master suite. The second floor features three additional bedrooms as well as an upper level guest suite with separate living, dining and kitchen area. The lower level is all about fun, with a games and billiards room, family theater, exercise and crafts area.
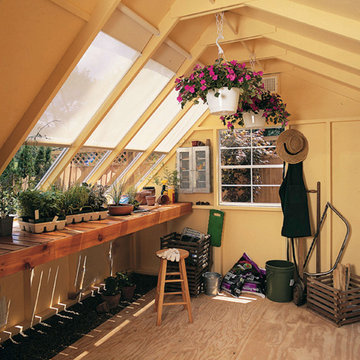
The Benefits of a Greenhouse Shed
By definition, a greenhouse shed (also called a glasshouse) is a building in which plants are grown. Thanks to the 8 ft. glass roof, the Aurora invites plenty of natural sunlight inside. In this type of environment, vegetables and other plants will thrive.
After adding the power ventilation system, you will have complete control of the amount of light, temperature, water, fertilizer and atmosphere inside.
The Ultimate “Green” Storage Solution
Today’s ecologically minded backyard gardeners are thinking about more than maintenance. More and more people are turning toward growing their own food all year round; using green technology and finding alternative ways to enjoy natural sunlight during the winter months. The Aurora is the perfect solution to grow fruit and vegetables right in your backyard all year long.Optional Accessories:
Solar shades: block 75% of sunlight and 50% of heat (Set of 4)
Power Ventilation Fan: Removes excess heat and brings in cool, fresh air
8 ft. Cedar Bench: Hand-crafted from select tight-knot cedar.
Large window with screen to let sunlight in and keep pesky insects out
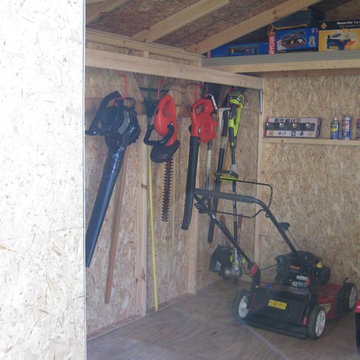
One of our sheds customized with loft and shelves. Look how much usable space there is inside this shed. Get your garage organized this year improve the overall visual appeal of your backyard. You will never lose your tools again!
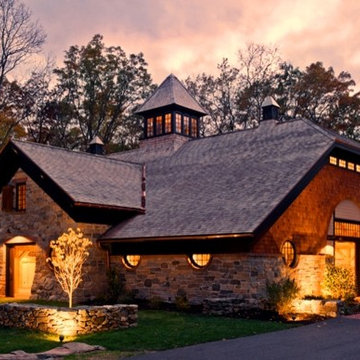
5,000 s. f. timber frame carriage house designed with the feel of a 150 year old barn. This structure was meant to feel as though it's use could have evolved with the changing times and needs of its owners. It has exquisite craftsmanship inside and out, completed by the Home Enrichment construction Company.
Attached to the main floor space for automobiles, is a bar area with a library and sitting area. The steel catwalk above allows viewing of the cars below. The stone walls were painstakingly assembled based on the type and pattern of outbuildings on the Franklin D. Roosevelt estate in Hyde Park.
Chris Kendall Photographer
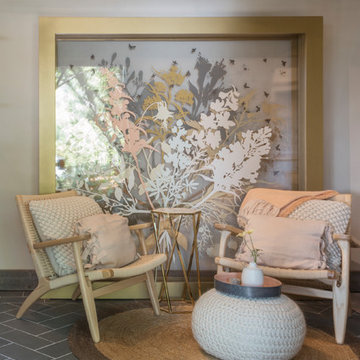
Photo: Carolyn Reyes © 2017 Houzz
Bee's Bliss
Design team: Rose Thicket: Botanical Design House
Klassisches Gartenhaus in Los Angeles
Klassisches Gartenhaus in Los Angeles
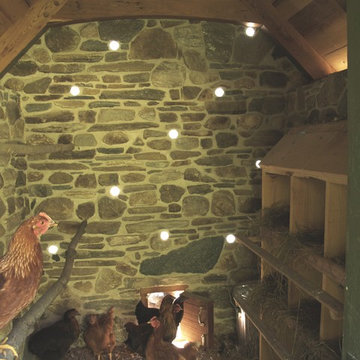
Made from pure lime mortar and fieldstone, red oak, and hemlock, this coop is detailed with egg-like glass rods embedded in the buildings south wall.
Scott Wunderle
Braunes Klassisches Gartenhaus Ideen und Design
1
