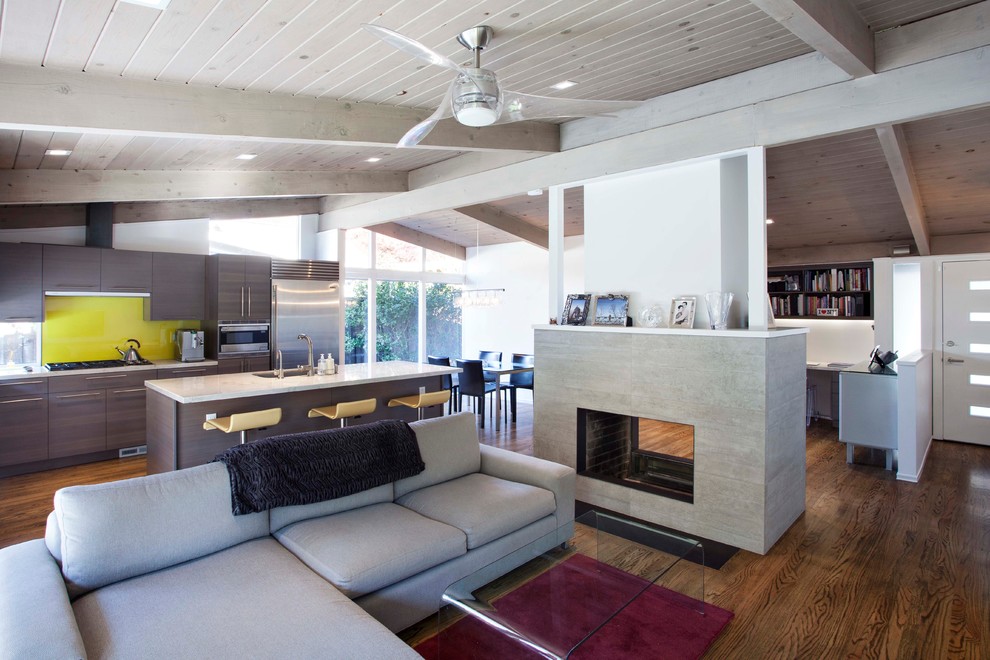
Brown & Kaufman Remodel
The goal was to modernize and brighten a dark, closed-in, chopped-up 1960's Brown and Kaufman home. The solution, create space, light and flow by taking away internal walls that were barriers to light and adding windows. Klopf actually decreased the size of the living room to add a master walk-in closet and laundry room/ desk area, yet the space feels bigger, brighter and flows. They also re-designed the kitchen windows and removed the partition wall so a once dark and dingy kitchen now feels open and bright.
Klopf Architecture Project Team: John Klopf, AIA, Jackie Detamore, AIA, and Angela Todorova
Contractor: William Lowe Construction
Photography ©2013 Mariko Reed
Location: Palo Alto, CA
Year completed: 2013
