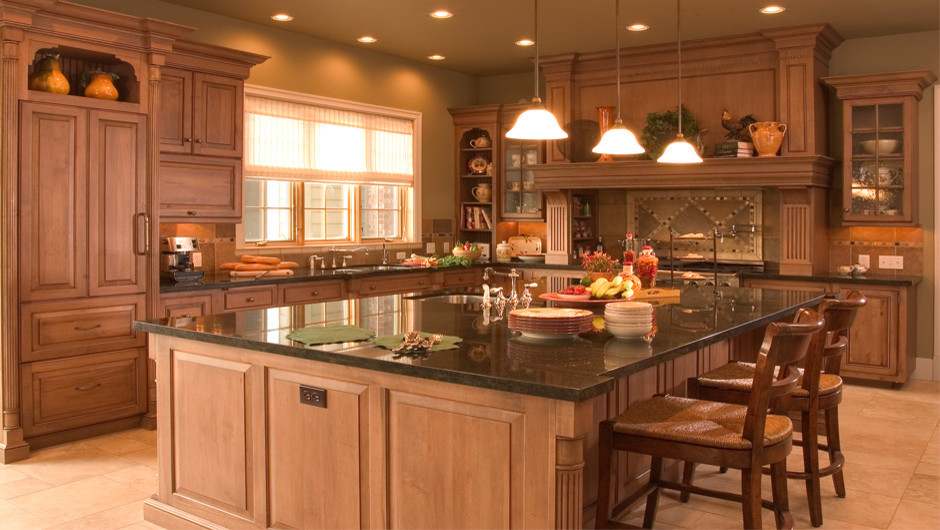
Buckley Project
The kitchen in this large home was designed for two active cooks. It has a large kitchen vent hood which is the focal point of the kitchen. Clad in wood, it has additional storage for spices on either side of the Dacor duel flue gas range and ovens. A pot filler faucet is located on the featured tile back-splash. All appliances are fully integrated with cabinetry panels. The large kitchen island provides ample storage and a second sink and dishwasher. This kitchen also has a large pantry with additional refrigeration. Lighting is provided by a combination of pendant and recessed lighting along with low voltage under cabinet lighting. The cabinetry is by Wood-Mode Cabinetry and features a combination of two door styles in a heart wood maple and finished in a medium stain. A combination of storage ranging from seeded glass doors, open shelving, display nooks and hidden internal storage solutions provide a harmonious atmosphere for the two active cooks. The kitchen has random patterned natural stone flooring. For easy clean up there is a hidden vacuum located in the toe kick of the island for easy clean up. Photo by Roger Turk

Large island