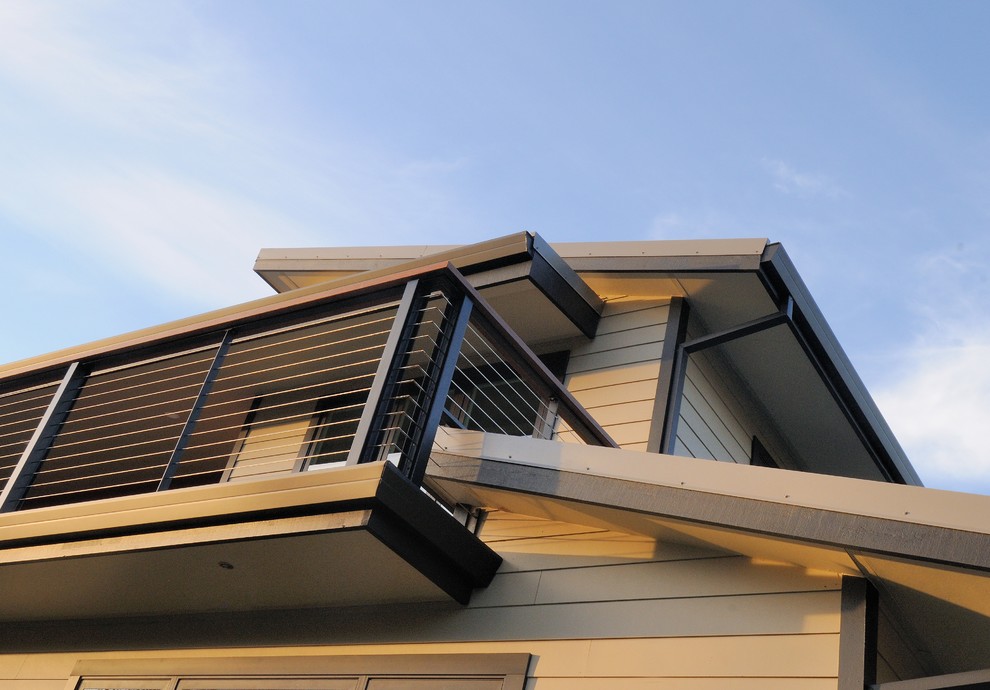
California Contemporary Ranch-A Morse Custom Design Build Home
This custom design and built home in Yolo County commenced with a bubble diagram of the spaces the client wished to incorporate into their forever home. The home includes architectural features such as aging in place design, 28 ft tall north facing solarium, an elevator shaft for future build out (if necessary), durable cement fiber board siding, standing seam cool metal roof, optimal window shading with overhangs, a front second level deck overlooking a park, a custom designed and built front cable railing system, polished concrete floors on the first level, and passive heating and cooling elements throughout for maximum comfort. Design, Build, and Enjoy!
Weitere Fotos im Projekt California Contemporary Ranch-Custom Design Build Home

Deck off the main if that’s possible