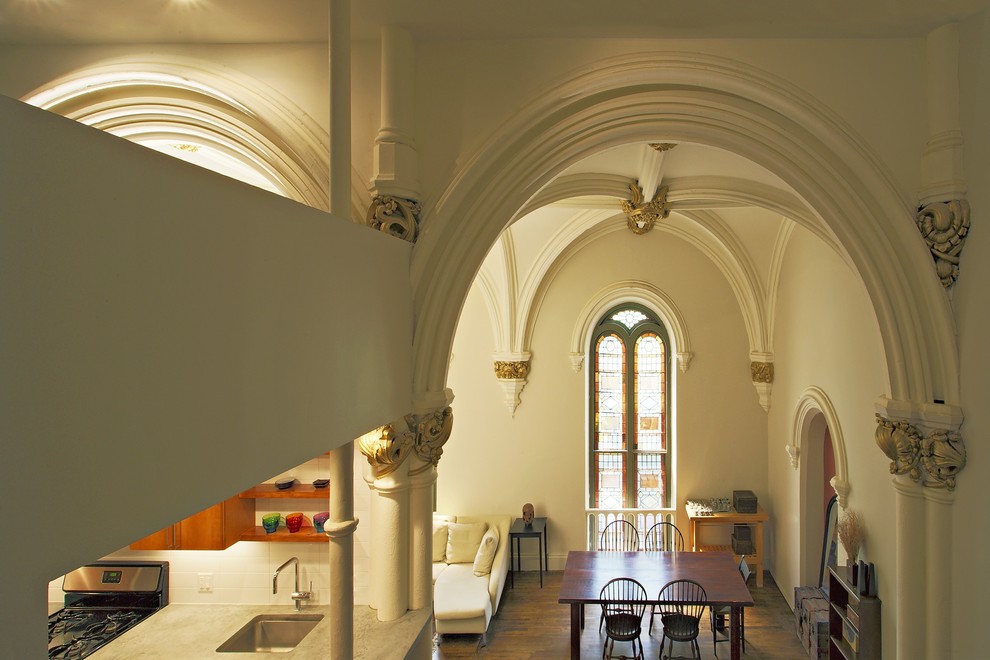
Cobble Hill Triplex
Reconfiguration and renovation of the entry area, dining room, kitchen and bathroom on the main level of a triplex. The apartment is in what was originally the nave of a large church. Much of the original detailing, including 10’ high stained glass windows, gothic arches, and ornate column capitals, is still intact. The program was to enlarge the existing under-sized kitchen, reduce the size of the existing over-sized bathroom and create an entry hall with a coat closet. This difficult task was achieved through reversing the locations of the kitchen and bathroom, while keeping the wet wall between the two rooms intact. Aesthetically the goal was a warm, modern space, deferential to the drama of the existing spaces and detailing.
Project team: Richard Goodstein, Scott Dolphin, Helen Traversi
Contractor: Perfect Renovation, Brooklyn, NY
Photography: Tom Sibley
