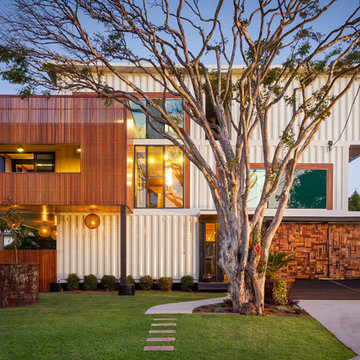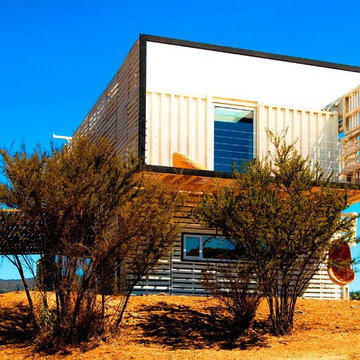Containerhäuser mit Flachdach Ideen und Design
Suche verfeinern:
Budget
Sortieren nach:Heute beliebt
1 – 20 von 71 Fotos
1 von 3

Cindy Apple
Kleines, Einstöckiges Industrial Containerhaus mit Metallfassade, grauer Fassadenfarbe und Flachdach in Seattle
Kleines, Einstöckiges Industrial Containerhaus mit Metallfassade, grauer Fassadenfarbe und Flachdach in Seattle

Cesar Rubio
Mittelgroßes, Dreistöckiges Modernes Containerhaus mit Putzfassade, Flachdach, Blechdach und pinker Fassadenfarbe in San Francisco
Mittelgroßes, Dreistöckiges Modernes Containerhaus mit Putzfassade, Flachdach, Blechdach und pinker Fassadenfarbe in San Francisco

Type-Variant is an award winning home from multi-award winning Minneapolis architect Vincent James, built by Yerigan Construction around 1996. The popular assumption is that it is a shipping container home, but it is actually wood-framed, copper clad volumes, all varying in size, proportion, and natural light. This house includes interior and exterior stairs, ramps, and bridges for travel throughout.
Check out its book on Amazon: Type/Variant House: Vincent James

Großes, Dreistöckiges Modernes Containerhaus mit Flachdach, Mix-Fassade und brauner Fassadenfarbe in Los Angeles
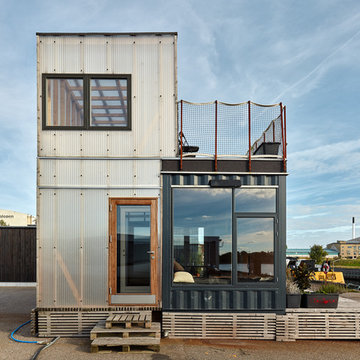
Mads Frederik
Zweistöckiges Industrial Containerhaus mit Metallfassade und Flachdach in Kopenhagen
Zweistöckiges Industrial Containerhaus mit Metallfassade und Flachdach in Kopenhagen
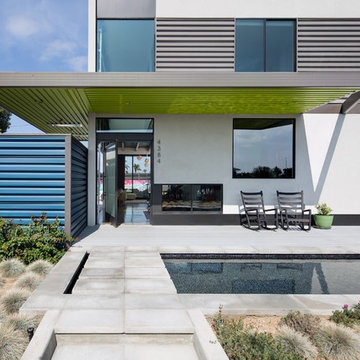
Brady Architectural Photography
Zweistöckiges, Großes Modernes Containerhaus mit weißer Fassadenfarbe, Mix-Fassade und Flachdach in San Diego
Zweistöckiges, Großes Modernes Containerhaus mit weißer Fassadenfarbe, Mix-Fassade und Flachdach in San Diego

Front view of a two 40' shipping container home.
Adina Currie Photography - www.adinaphotography.com
Kleines, Einstöckiges Modernes Containerhaus mit Metallfassade, weißer Fassadenfarbe und Flachdach in Calgary
Kleines, Einstöckiges Modernes Containerhaus mit Metallfassade, weißer Fassadenfarbe und Flachdach in Calgary
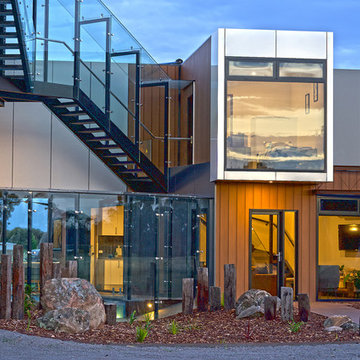
Geräumiges, Zweistöckiges Modernes Haus mit grauer Fassadenfarbe, Flachdach und Blechdach in Sonstige
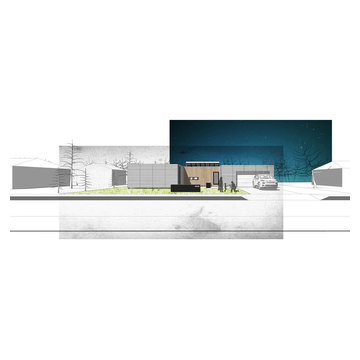
Custom Shipping Container house, designed by Collective Office & Jeff Klymson.
Mittelgroßes, Einstöckiges Modernes Containerhaus mit Mix-Fassade, schwarzer Fassadenfarbe und Flachdach in Milwaukee
Mittelgroßes, Einstöckiges Modernes Containerhaus mit Mix-Fassade, schwarzer Fassadenfarbe und Flachdach in Milwaukee

Photography by John Gibbons
This project is designed as a family retreat for a client that has been visiting the southern Colorado area for decades. The cabin consists of two bedrooms and two bathrooms – with guest quarters accessed from exterior deck.
Project by Studio H:T principal in charge Brad Tomecek (now with Tomecek Studio Architecture). The project is assembled with the structural and weather tight use of shipping containers. The cabin uses one 40’ container and six 20′ containers. The ends will be structurally reinforced and enclosed with additional site built walls and custom fitted high-performance glazing assemblies.
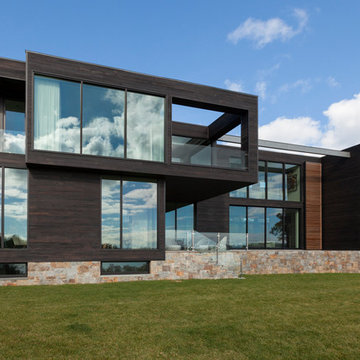
Trevor Trondro
Zweistöckiges Retro Containerhaus mit brauner Fassadenfarbe und Flachdach in New York
Zweistöckiges Retro Containerhaus mit brauner Fassadenfarbe und Flachdach in New York
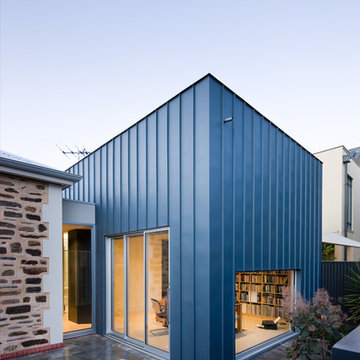
Sam Noonan
Mittelgroßes, Einstöckiges Modernes Containerhaus mit Metallfassade, grauer Fassadenfarbe und Flachdach in Adelaide
Mittelgroßes, Einstöckiges Modernes Containerhaus mit Metallfassade, grauer Fassadenfarbe und Flachdach in Adelaide

A stunning compact one bedroom annex shipping container home.
The perfect choice for a first time buyer, offering a truly affordable way to build their very own first home, or alternatively, the H1 would serve perfectly as a retirement home to keep loved ones close, but allow them to retain a sense of independence.
Features included with H1 are:
Master bedroom with fitted wardrobes.
Master shower room with full size walk-in shower enclosure, storage, modern WC and wash basin.
Open plan kitchen, dining, and living room, with large glass bi-folding doors.
DIMENSIONS: 12.5m x 2.8m footprint (approx.)
LIVING SPACE: 27 SqM (approx.)
PRICE: £49,000 (for basic model shown)
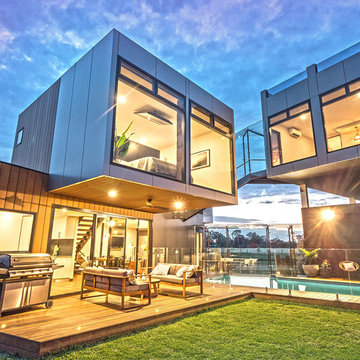
Geräumiges, Zweistöckiges Modernes Containerhaus mit grauer Fassadenfarbe, Flachdach und Blechdach in Sonstige

StudioBell
Einstöckiges Industrial Containerhaus mit Metallfassade, grauer Fassadenfarbe und Flachdach in Nashville
Einstöckiges Industrial Containerhaus mit Metallfassade, grauer Fassadenfarbe und Flachdach in Nashville
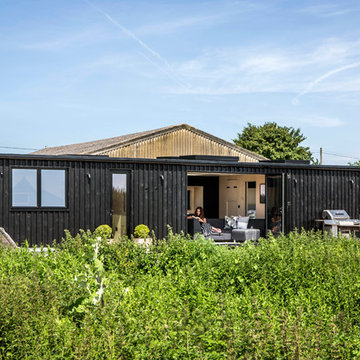
Lucy Walters Photography
Einstöckiges, Kleines Skandinavisches Containerhaus mit schwarzer Fassadenfarbe und Flachdach in Oxfordshire
Einstöckiges, Kleines Skandinavisches Containerhaus mit schwarzer Fassadenfarbe und Flachdach in Oxfordshire

A look at the two 20' Off Grid Micro Dwellings we built for New Old Stock Inc here at our Toronto, Canada container modification facility. Included here are two 20' High Cube shipping containers, 12'x20' deck and solar/sun canopy. Notable features include Spanish Ceder throughout, custom mill work, Calcutta tiled shower and toilet area, complete off grid solar power and water for both units.

Kleines, Einstöckiges Modernes Haus mit weißer Fassadenfarbe und Flachdach in Sonstige
Containerhäuser mit Flachdach Ideen und Design
1
