Split-Level Dachbegrünungen Ideen und Design
Suche verfeinern:
Budget
Sortieren nach:Heute beliebt
1 – 20 von 45 Fotos
1 von 3
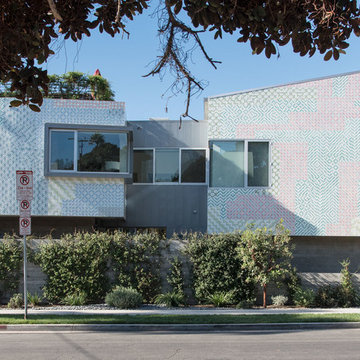
Josh Targownik
Mittelgroßes Modernes Haus mit Mix-Fassade, bunter Fassadenfarbe und Flachdach in Los Angeles
Mittelgroßes Modernes Haus mit Mix-Fassade, bunter Fassadenfarbe und Flachdach in Los Angeles
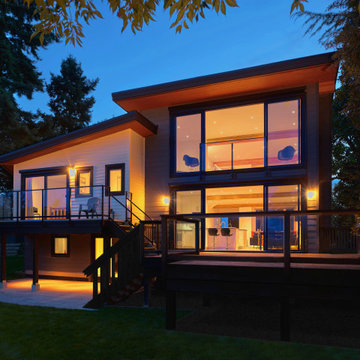
At roughly 1,600 sq.ft. of existing living space, this modest 1971 split level home was too small for the family living there and in need of updating. Modifications to the existing roof line, adding a half 2nd level, and adding a new entry effected an overall change in building form. New finishes inside and out complete the alterations, creating a fresh new look. The sloping site drops away to the east, resulting in incredible views from all levels. From the clean, crisp interior spaces expansive glazing frames the VISTA.
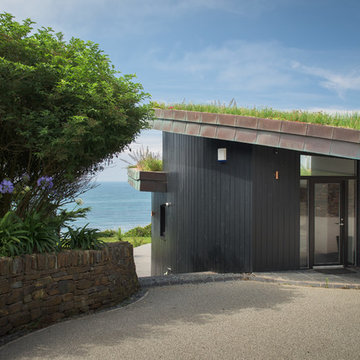
Sustainable Build Cornwall, Architects Cornwall
Photography by: Unique Home Stays © www.uniquehomestays.com
Großes Modernes Haus mit schwarzer Fassadenfarbe in Cornwall
Großes Modernes Haus mit schwarzer Fassadenfarbe in Cornwall
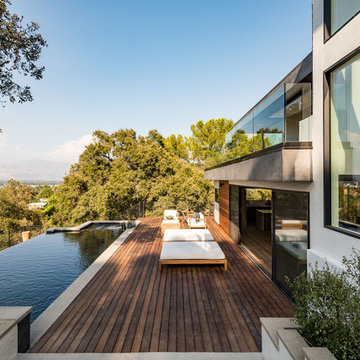
Contemporary home by Dougal Murray of Racing Green Group.
Geräumiges Modernes Haus mit Steinfassade, grauer Fassadenfarbe und Flachdach in Los Angeles
Geräumiges Modernes Haus mit Steinfassade, grauer Fassadenfarbe und Flachdach in Los Angeles
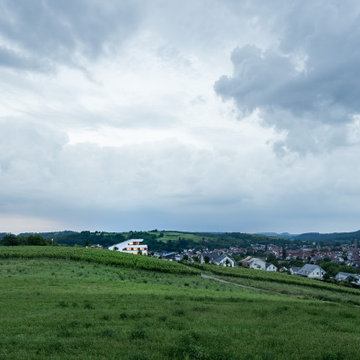
Foto: Daniel Vieser . Architekturfotografie
Geräumiges Modernes Haus mit Putzfassade, weißer Fassadenfarbe und Pultdach in Sonstige
Geräumiges Modernes Haus mit Putzfassade, weißer Fassadenfarbe und Pultdach in Sonstige
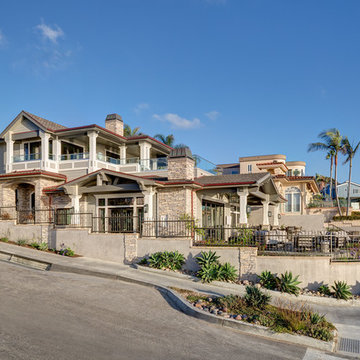
Martin King Photography
Großes Maritimes Haus mit Mix-Fassade, grauer Fassadenfarbe und Satteldach in Orange County
Großes Maritimes Haus mit Mix-Fassade, grauer Fassadenfarbe und Satteldach in Orange County
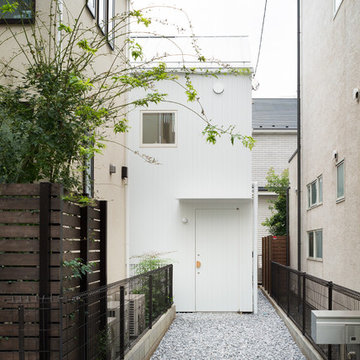
Photo by: Takumi Ota
Kleines Modernes Haus mit weißer Fassadenfarbe und Satteldach in Tokio
Kleines Modernes Haus mit weißer Fassadenfarbe und Satteldach in Tokio

Großes Modernes Haus mit Backsteinfassade, grauer Fassadenfarbe und Flachdach in München
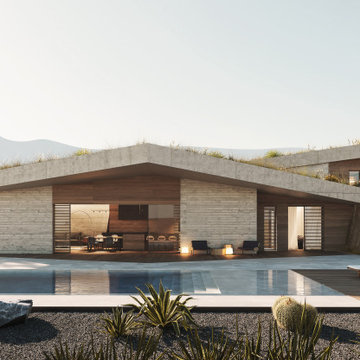
Fachada de hormigón visto con menorquinas de madera correderas. Cubierta inclinada ajardinada
Großes Modernes Haus mit Betonfassade, grauer Fassadenfarbe und Satteldach in Alicante-Costa Blanca
Großes Modernes Haus mit Betonfassade, grauer Fassadenfarbe und Satteldach in Alicante-Costa Blanca
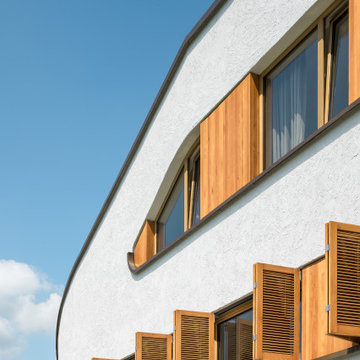
Foto: Daniel Vieser . Architekturfotografie
Geräumiges Modernes Haus mit Putzfassade, weißer Fassadenfarbe und Pultdach in Sonstige
Geräumiges Modernes Haus mit Putzfassade, weißer Fassadenfarbe und Pultdach in Sonstige
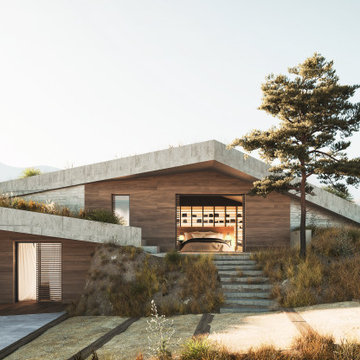
Fachada de hormigón visto con menorquinas de madera correderas. Cubierta inclinada ajardinada
Mittelgroßes Modernes Haus mit Betonfassade, grauer Fassadenfarbe und Satteldach in Alicante-Costa Blanca
Mittelgroßes Modernes Haus mit Betonfassade, grauer Fassadenfarbe und Satteldach in Alicante-Costa Blanca
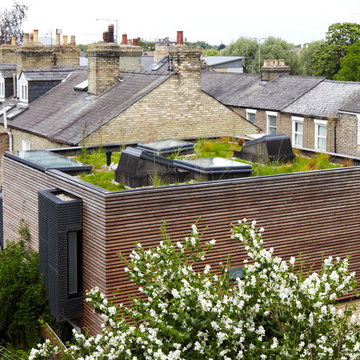
Mel Yates
Kleines Modernes Haus mit bunter Fassadenfarbe und Flachdach in Cambridgeshire
Kleines Modernes Haus mit bunter Fassadenfarbe und Flachdach in Cambridgeshire
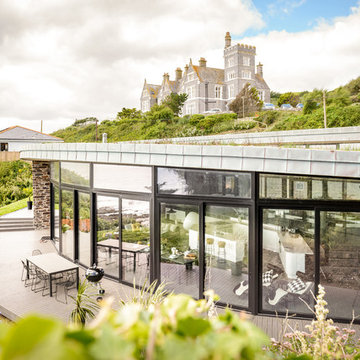
Sustainable Build Cornwall, Architects Cornwall
Photography by: Layton Bennett Photography
Großes Modernes Haus mit Steinfassade in Cornwall
Großes Modernes Haus mit Steinfassade in Cornwall
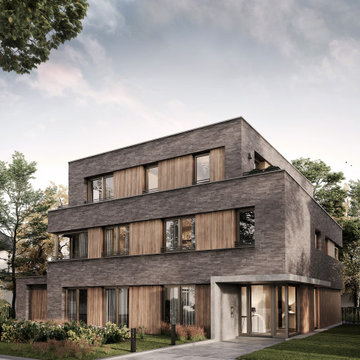
Großes Modernes Haus mit Backsteinfassade, grauer Fassadenfarbe und Flachdach in München
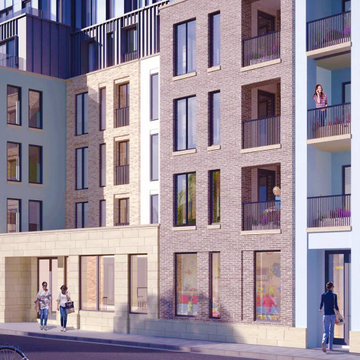
L'edificio presenta un complesso uso dei materiali mattone, intonaco e pietra ed un sapiente utilizzo dei colori. Lo scopo era di ridurre l'impatto visivo e far in modo che si integrasse completamente con il paesaggio circostante. Infatti ogni colore ed ogni materiale è inspirato agli edifici storici presenti sul territorio.
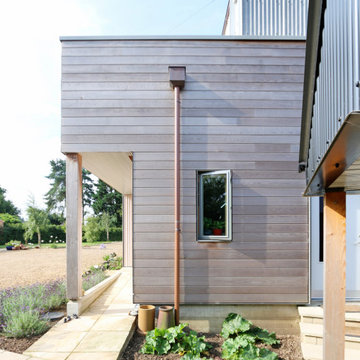
An award winning timber clad newbuild house built to Passivhaus standards in a rural location in the Suffolk countryside.
Modernes Haus mit grauer Fassadenfarbe und Flachdach in Devon
Modernes Haus mit grauer Fassadenfarbe und Flachdach in Devon
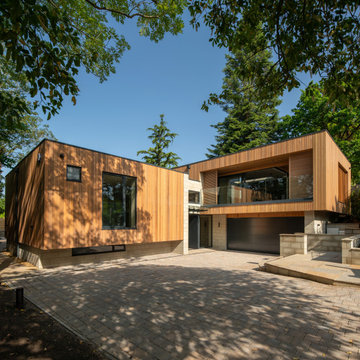
The secluded yet compact setting flows from the main street facing the aspect back into the narrow site, with carefully arranged building mass and linked corridors allowing for protected tree roots to remain undisturbed. This creates open views and generosity of space and light to both internal and external spaces.
When complete the stunning Ilkley dwelling will enhance the location considerably and provide living space full of fine crafted detail.
It will be built on five levels using a steel frame with chestnut cladding and a sedum living roof. It will also feature a lift, 6m deep cellar, a home cinema, gym and Brise Soleil shading system.
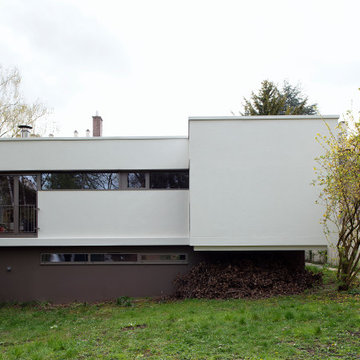
Façade arrière rénovée
Großes Modernes Haus mit Betonfassade, weißer Fassadenfarbe, Flachdach und grauem Dach in Paris
Großes Modernes Haus mit Betonfassade, weißer Fassadenfarbe, Flachdach und grauem Dach in Paris
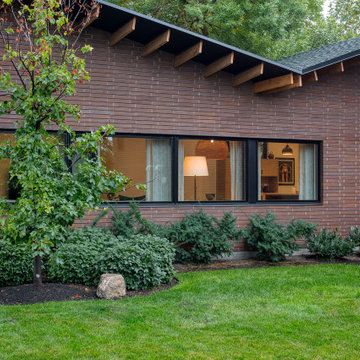
Ribbon windows wrap two sides of this home's living room. Their sober geometry stands in contrast to the dramatic butterfly roofs.
Mittelgroßes Modernes Haus mit Backsteinfassade und Schmetterlingsdach in Salt Lake City
Mittelgroßes Modernes Haus mit Backsteinfassade und Schmetterlingsdach in Salt Lake City
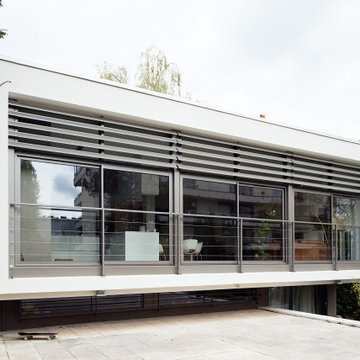
Façade principale rénovée
Großes Modernes Haus mit Betonfassade, weißer Fassadenfarbe, Flachdach und grauem Dach in Paris
Großes Modernes Haus mit Betonfassade, weißer Fassadenfarbe, Flachdach und grauem Dach in Paris
Split-Level Dachbegrünungen Ideen und Design
1