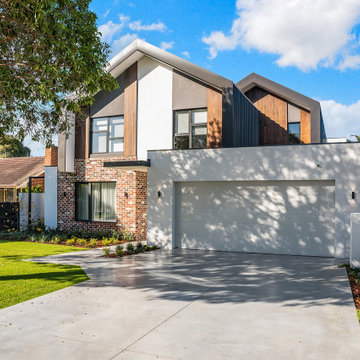Dachbegrünungen mit Blechdach Ideen und Design
Suche verfeinern:
Budget
Sortieren nach:Heute beliebt
21 – 40 von 48.743 Fotos
1 von 3

Einstöckige Maritime Holzfassade Haus mit grauer Fassadenfarbe, Satteldach, Blechdach und Dachgaube in Seattle

Lake Cottage Porch, standing seam metal roofing and cedar shakes blend into the Vermont fall foliage. Simple and elegant.
Photos by Susan Teare
Einstöckige Rustikale Holzfassade Haus mit Blechdach und schwarzem Dach in Burlington
Einstöckige Rustikale Holzfassade Haus mit Blechdach und schwarzem Dach in Burlington

DRM Design Group provided Landscape Architecture services for a Local Austin, Texas residence. We worked closely with Redbud Custom Homes and Tim Brown Architecture to create a custom low maintenance- low water use contemporary landscape design. This Eco friendly design has a simple and crisp look with great contrasting colors that really accentuate the existing trees.
www.redbudaustin.com
www.timbrownarch.com

Elliott Johnson Photographer
Zweistöckiges Country Haus mit grauer Fassadenfarbe, Satteldach und Blechdach in San Luis Obispo
Zweistöckiges Country Haus mit grauer Fassadenfarbe, Satteldach und Blechdach in San Luis Obispo

Zweistöckige, Mittelgroße Landhausstil Holzfassade Haus mit weißer Fassadenfarbe, Blechdach und weißem Dach in Denver

This 1,650 sf beach house was designed and built to meed FEMA regulations given it proximity to ocean storm surges and flood plane. It is built 5 feet above grade with a skirt that effectively allows the ocean surge to flow underneath the house should such an event occur.
The approval process was considerable given the client needed natural resource special permits given the proximity of wetlands and zoning variances due to pyramid law issues.
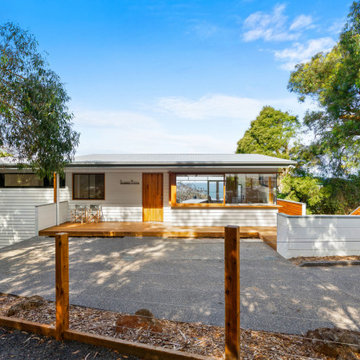
Zweistöckiges Mid-Century Haus mit weißer Fassadenfarbe, Satteldach, Blechdach und grauem Dach in Geelong

Mittelgroßes, Zweistöckiges Modernes Haus mit grauer Fassadenfarbe, Pultdach, Blechdach, grauem Dach und Wandpaneelen in Seattle

Big sliding doors integrate the inside and outside of the house. The nice small framed aluminium doors are as high as the extension.
Großes, Einstöckiges Modernes Haus mit Backsteinfassade, beiger Fassadenfarbe und Flachdach in London
Großes, Einstöckiges Modernes Haus mit Backsteinfassade, beiger Fassadenfarbe und Flachdach in London
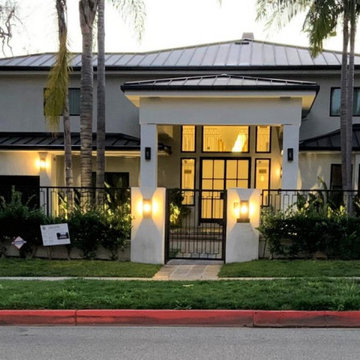
he owner of this house wanted to give a “facelift” to his newly purchased home and convert it into a modern design residence. We translated their vision into this magnificent modern-looking house.
This project included a complete redesign of the exterior of the house, including the backyard landscaping and a full-size, infinity-edge pool and custom jacuzzi. All the custom concrete work, swimming pool, and pool-side BBQ island, complete with sink and mini-fridge gave this homeowner their own paradise getaway right in the heart of Beverly Hills.

Built in 2018, this new custom construction home has a grey exterior, metal roof, and a front farmer's porch.
Großes, Zweistöckiges Klassisches Haus mit grauer Fassadenfarbe, Blechdach, braunem Dach und Schindeln in Boston
Großes, Zweistöckiges Klassisches Haus mit grauer Fassadenfarbe, Blechdach, braunem Dach und Schindeln in Boston

Gable roof forms connecting upper and lower level and creating dynamic proportions for modern living. pool house with gym, steam shower and sauna, guest accommodation and living space

Mittelgroßes, Zweistöckiges Modernes Einfamilienhaus mit Backsteinfassade, weißer Fassadenfarbe, Satteldach, Blechdach, schwarzem Dach und Wandpaneelen in Auckland

Großes, Zweistöckiges Landhaus Einfamilienhaus mit Faserzement-Fassade, roter Fassadenfarbe, Satteldach, Blechdach, grauem Dach und Wandpaneelen in Seattle

After completion of expansion and exterior improvements. The owners wanted to build the deck as a DIY project.
Mittelgroßes, Einstöckiges Landhaus Einfamilienhaus mit Metallfassade, grauer Fassadenfarbe, Satteldach, Blechdach und weißem Dach in Little Rock
Mittelgroßes, Einstöckiges Landhaus Einfamilienhaus mit Metallfassade, grauer Fassadenfarbe, Satteldach, Blechdach und weißem Dach in Little Rock

Mittelgroßes, Einstöckiges Country Haus mit weißer Fassadenfarbe, Pultdach, Blechdach, schwarzem Dach und Wandpaneelen in Austin
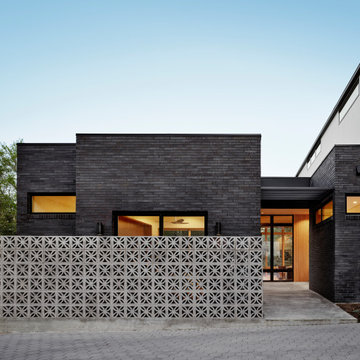
Zweistöckiges Retro Einfamilienhaus mit Backsteinfassade, bunter Fassadenfarbe, Flachdach, Blechdach und schwarzem Dach in Austin

Zweistöckiges Mid-Century Haus mit grauer Fassadenfarbe, Pultdach, Blechdach und grauem Dach in New York
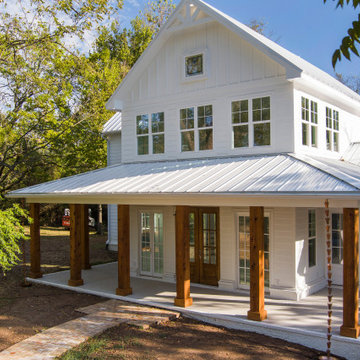
Zweistöckiges Country Einfamilienhaus mit weißer Fassadenfarbe, Blechdach und weißem Dach in Sonstige
Dachbegrünungen mit Blechdach Ideen und Design
2
