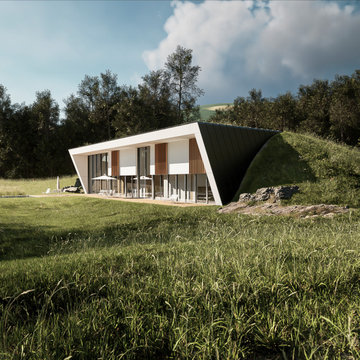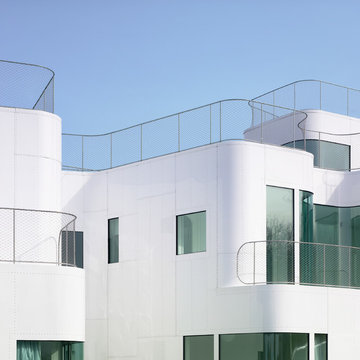Dachbegrünungen mit Metallfassade Ideen und Design
Sortieren nach:Heute beliebt
1 – 20 von 103 Fotos

South Entry Garden - Bridge House - Fenneville, Michigan - Lake Michigan, Saugutuck, Michigan, Douglas Michigan - HAUS | Architecture For Modern Lifestyles

Photo credit: Matthew Smith ( http://www.msap.co.uk)
Mittelgroßes, Dreistöckiges Modernes Haus mit Metallfassade, grüner Fassadenfarbe und Flachdach in Cambridgeshire
Mittelgroßes, Dreistöckiges Modernes Haus mit Metallfassade, grüner Fassadenfarbe und Flachdach in Cambridgeshire
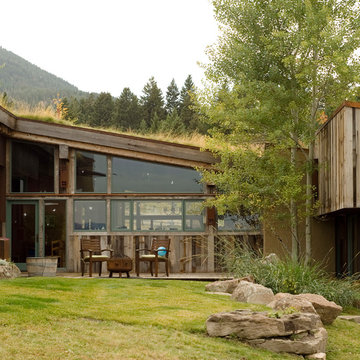
Mittelgroßes, Einstöckiges Modernes Haus mit Metallfassade und Pultdach in Sonstige

The swimming pool sits between the main living wing and the upper level family wing. The master bedroom has a private terrace with forest views. Below is a pool house sheathed with zinc panels with an outdoor shower facing the forest.
Photographer - Peter Aaron

Großes, Zweistöckiges Modernes Haus mit Metallfassade, brauner Fassadenfarbe, Flachdach, weißem Dach und Verschalung in Los Angeles
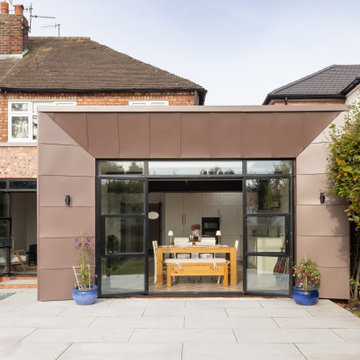
We were approached by our client to transform their existing semi-house into a home that not only functions as a home for a growing family but has an aesthetic that reflects their character.
The result is a bold extension to transform what is somewhat mundane into something spectacular. An internal remodel complimented by a contemporary extension creates much needed additional family space. The extensive glazing maximises natural light and brings the outside in.
Group D guided the client through the process from concept through to planning completion.
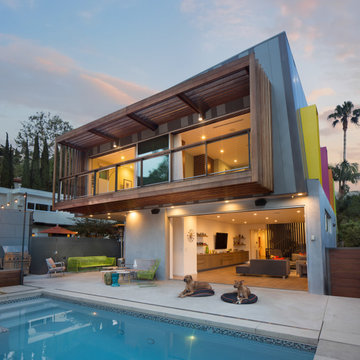
Mittelgroßes, Zweistöckiges Modernes Haus mit Metallfassade, bunter Fassadenfarbe und Flachdach in Los Angeles
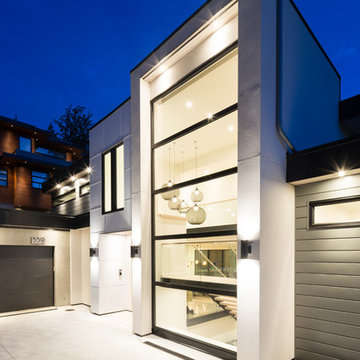
www.emapeter.com
Großes, Dreistöckiges Modernes Haus mit Metallfassade, grauer Fassadenfarbe und Flachdach in Vancouver
Großes, Dreistöckiges Modernes Haus mit Metallfassade, grauer Fassadenfarbe und Flachdach in Vancouver
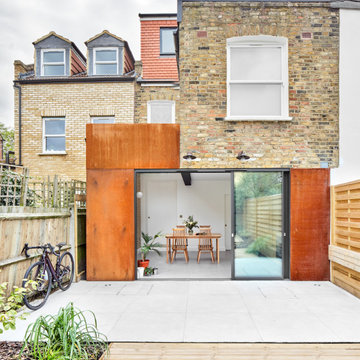
The new intervention was clearly defined with new materials while the remaining first floor level was left with its original brickwork. the contrast of both is well balanced, creating the optical illusion of the first floor floating. Big sliding doors integrate the exterior with the interior
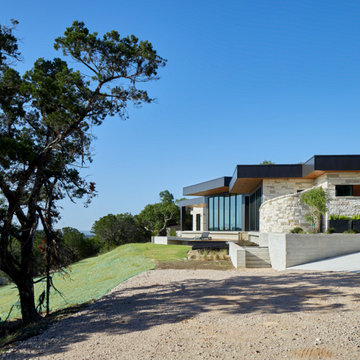
The sculptural form on the corner is the outdoor shower, inspired by the Client's trip to Belize. The orientation of the various forms of the home allows different views from each room.
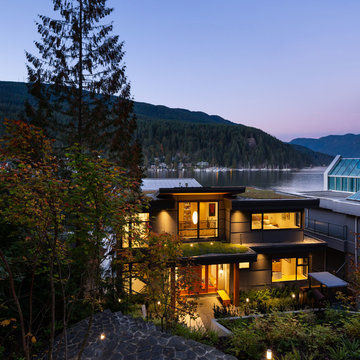
This project has three components, which is all built differently.
The main house is a waterfront property at the bottom of a steep cliff. All machine and materials are delivered by barge. Concrete is pumped from the top of the cliff down to the bottom with a 400ft line into a boom pump which was delivered by barge. Due to the challenging access to the site, most of the structural backfill is actually Styrofoam (EPS) backfill.
The garage is built from the top of the cliff, with a 27ft tall foundation wall. We needed to excavate to solid bedrock in order to adequately anchor the foundation into the hillside. This tall foundation wall are 10″ thick with a double grid of rebar to retain approximately 350 cu yards of fill. Styrofoam backfill was also used. A funicular (tramway) is also being built on this project, which required it’s own building permit.
Image by Ema Peter Photography
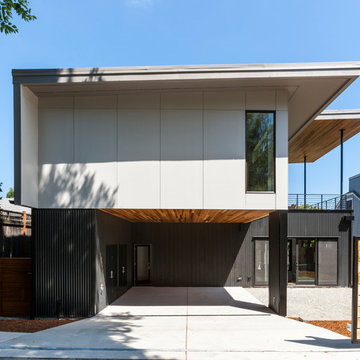
John Granen
Mittelgroßes, Zweistöckiges Modernes Haus mit Metallfassade, bunter Fassadenfarbe und Flachdach in Seattle
Mittelgroßes, Zweistöckiges Modernes Haus mit Metallfassade, bunter Fassadenfarbe und Flachdach in Seattle
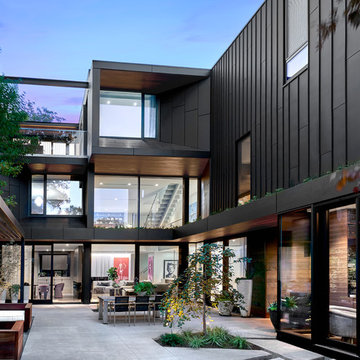
Tony Soluri
Großes, Dreistöckiges Modernes Haus mit Metallfassade, schwarzer Fassadenfarbe und Flachdach in Chicago
Großes, Dreistöckiges Modernes Haus mit Metallfassade, schwarzer Fassadenfarbe und Flachdach in Chicago
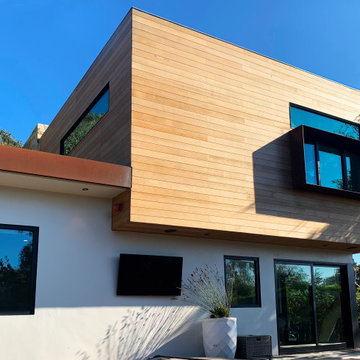
Western Red Cedar - Horizontal Siding
Stucco - White Smooth
Stone Clad - Stacked Carmel Stone
Corten Steel - Window Frames, Fascia, Entry Gate
Aluminum Windows - Black Push-Out Casement
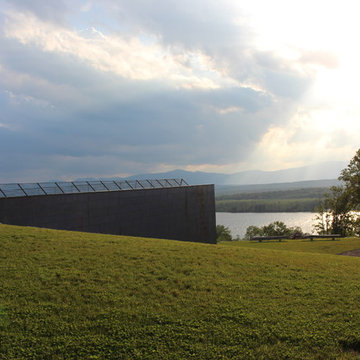
Photo: Peter Aaron
Mittelgroßes, Einstöckiges Modernes Haus mit Metallfassade, brauner Fassadenfarbe und Flachdach in New York
Mittelgroßes, Einstöckiges Modernes Haus mit Metallfassade, brauner Fassadenfarbe und Flachdach in New York
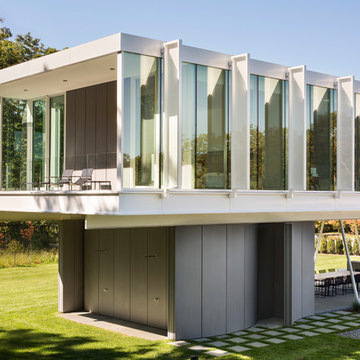
The private family rooms are elevated above a dining terrace, providing shelter from rain and sun. The zinc covered pool house supports the end of this raised wing.
Curved walls provide privacy to the pool house changing rooms. Two outdoor showers that face towards the forest. Above, the master bedroom has a private terrace with views over the trees.
Peter Aaron
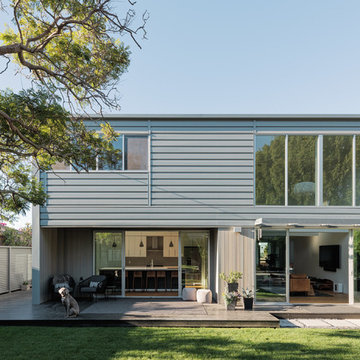
View of the back exterior of the Connect 10. This model features a double height living area. Photo by Joe Fletcher
Großes, Zweistöckiges Modernes Haus mit Metallfassade, grauer Fassadenfarbe und Flachdach in Los Angeles
Großes, Zweistöckiges Modernes Haus mit Metallfassade, grauer Fassadenfarbe und Flachdach in Los Angeles
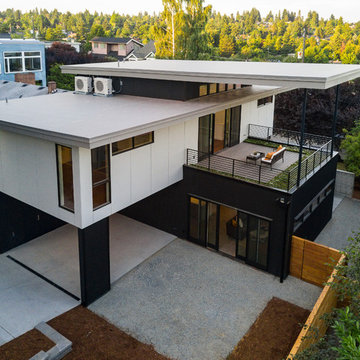
John Granen
Mittelgroßes, Zweistöckiges Modernes Haus mit Metallfassade, bunter Fassadenfarbe und Flachdach in Seattle
Mittelgroßes, Zweistöckiges Modernes Haus mit Metallfassade, bunter Fassadenfarbe und Flachdach in Seattle
Dachbegrünungen mit Metallfassade Ideen und Design
1
