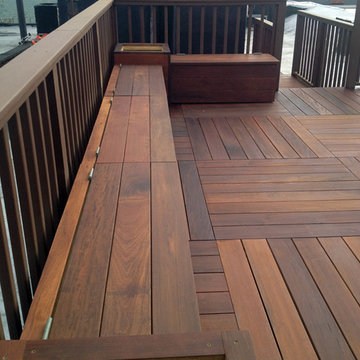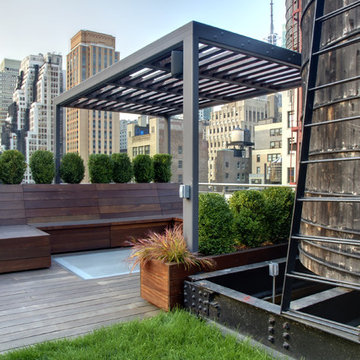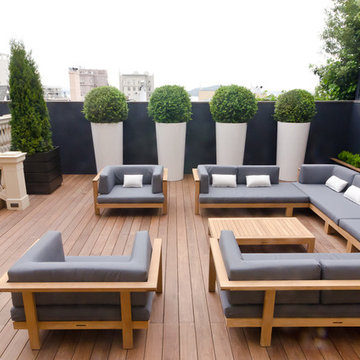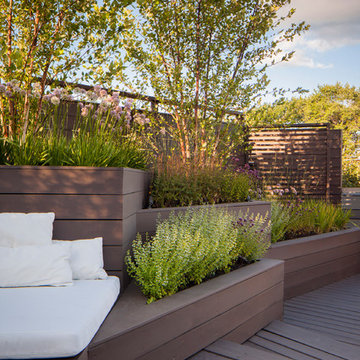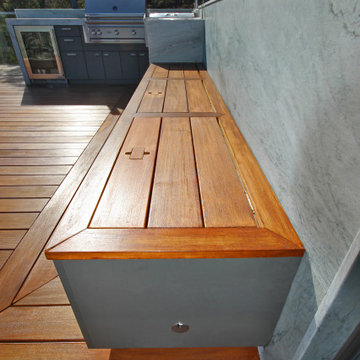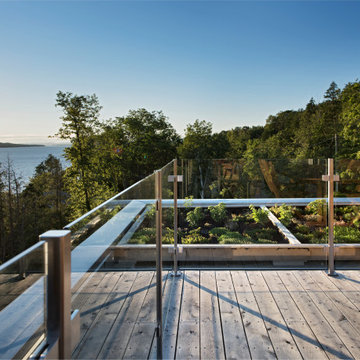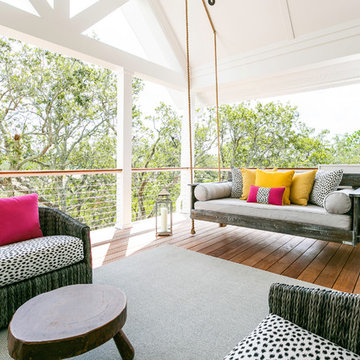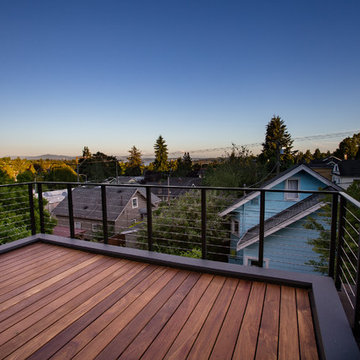Terrasse
Suche verfeinern:
Budget
Sortieren nach:Heute beliebt
141 – 160 von 11.757 Fotos

This 1925 Jackson street penthouse boasts 2,600 square feet with an additional 1,000 square foot roof deck. Having only been remodeled a few times the space suffered from an outdated, wall heavy floor plan. Updating the flow was critical to the success of this project. An enclosed kitchen was opened up to become the hub for gathering and entertaining while an antiquated closet was relocated for a sumptuous master bath. The necessity for roof access to the additional outdoor living space allowed for the introduction of a spiral staircase. The sculptural stairs provide a source for natural light and yet another focal point.
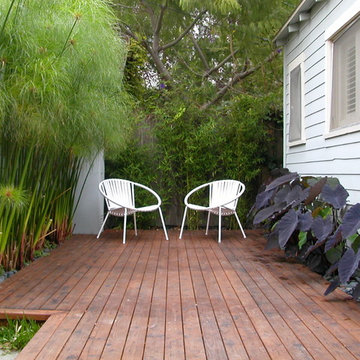
www.paradisedesignstudio.com
This small space in between house and garage was all concrete with cracks. We built this small deck and used linear planting. This gives the space a green feel without taking up too much room. The bamboo we used was Called Golden goddess. I always use clumping bamboos in the ground. Bamboos that run should be used in large spaces or containers. the purple plant is black Alocasia, and the green pompom plant is giant papyrus. The red wood deck is finished in cherry with a glossy coat on top.
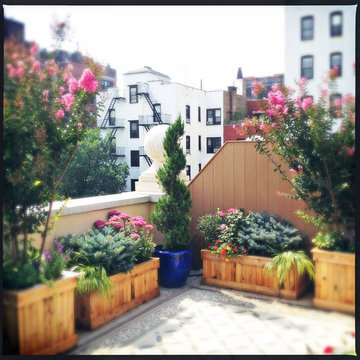
This Brooklyn Heights, NYC rooftop terrace garden design features wood and blue ceramic planters filled with a mix of a spiral juniper topiary, dwarf blue spruce, Knockout roses, blue hydrangeas, and pink crape myrtle trees in full flower. Read more about this garden on my blog, www.amberfreda.com.
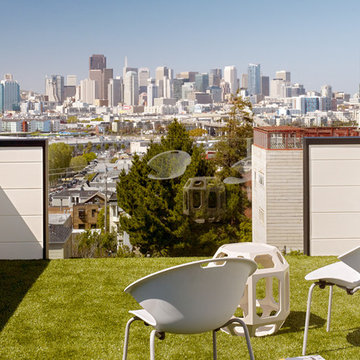
The owner's buoyant personality, own design work, and extensive art collection inspire the renovation and addition to this Potrero Hill home. Of course, the dramatic views of the city from the site, which is open on three sides, contribute their fare share to the project's success as well. Here, we worked specifically to "curate" the natural light — using it to draw people up and through the space, to focus attention on the collection of art objects, and to propel them back out to panoramic views of the city beyond. As in all of our work, we were strategic in the use of resources, maintaining the original character of the front of the home, while subtly coaxing more character out of materials, such as simple exterior siding, at the rear
Photography: Matthew Millman
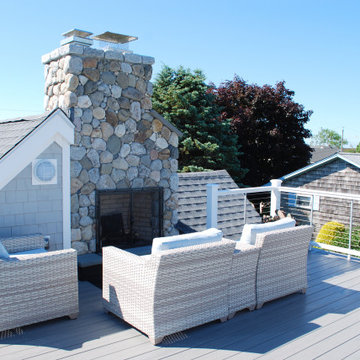
Mittelgroße, Unbedeckte Maritime Dachterrasse im Dach mit Kamin und Drahtgeländer in Providence
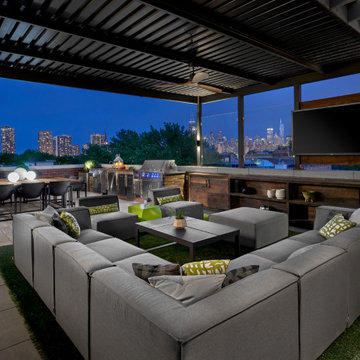
This Lincoln Park penthouse house has a large rooftop for entertaining complete with sectional for TV viewing and full kitchen for dining.
Geräumige Moderne Dachterrasse mit Outdoor-Küche und Markisen in Chicago
Geräumige Moderne Dachterrasse mit Outdoor-Küche und Markisen in Chicago
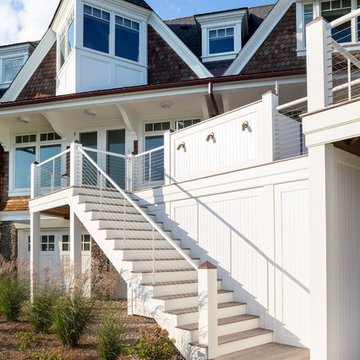
Residential waterfront home/deck, Ipe deck, with Azek posts and mahogany top rail and 1/8" CableRail.
Credit: Suburban Renewal, Master Builders — in Narragansett, Rhode Island.
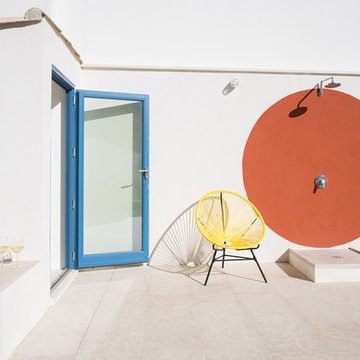
Alberto Moncada
Unbedeckte Mediterrane Dachterrasse im Dach mit Gartendusche in Catania-Palermo
Unbedeckte Mediterrane Dachterrasse im Dach mit Gartendusche in Catania-Palermo
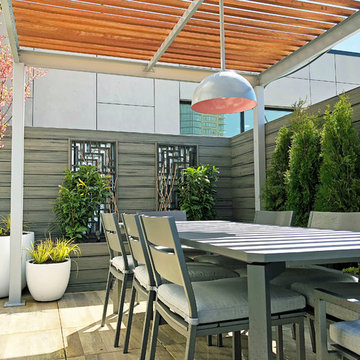
Check out one of our latest roof garden designs in Brooklyn! We love wood and metal hybrid pergolas for their slender, contemporary feel. Also, the grey pendant light with its rose-colored interior is to die for! Our redesign of the space included porcelain pavers, a pergola, custom bench seating, artificial turf, composite fencing with built-in lattices, a custom outdoor kitchen, and contemporary fiberglass planters filled with lush plantings. Porcelain pavers come in dozens of different finishes, including this one which resembles grey wood. See more of our projects at www.amberfreda.com.

Photography: Ryan Garvin
Überdachte Maritime Dachterrasse im Dach mit Outdoor-Küche in Los Angeles
Überdachte Maritime Dachterrasse im Dach mit Outdoor-Küche in Los Angeles
8
