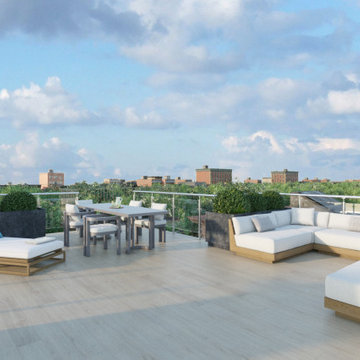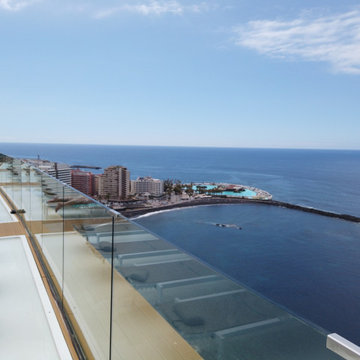Dachterrassen mit Glasgeländer Ideen und Design
Suche verfeinern:
Budget
Sortieren nach:Heute beliebt
81 – 100 von 209 Fotos
1 von 3
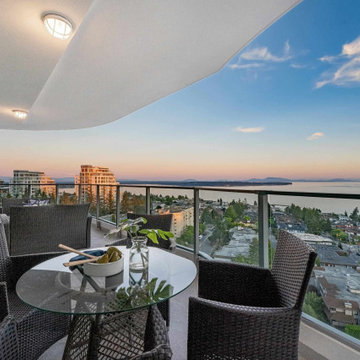
Creating that dining area was a must on the million dollar view in the penthouse stage. Great way to visualize yourself living there.
Große, Überdachte Moderne Dachterrasse im Dach mit Glasgeländer in Vancouver
Große, Überdachte Moderne Dachterrasse im Dach mit Glasgeländer in Vancouver
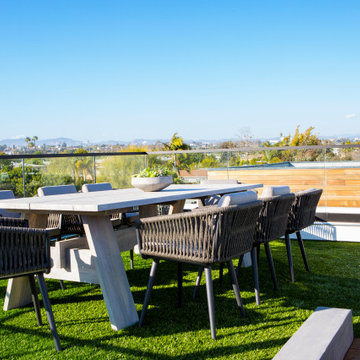
Indoor Outdoor living at it's finest! Rooftop Outdoor Dining Area, Lounge and Fire Pit area. Complete with dining table for 8, glass railing to expand the incredible views of the city.
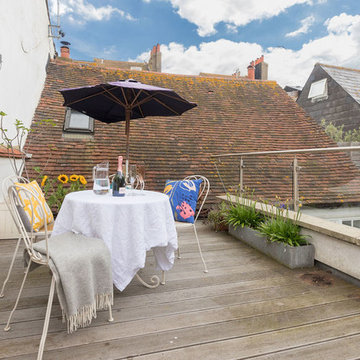
The perfect space to relax, enjoy the sunshine and sip some bubbly - this roof terrace is a great area to enjoy the weather and entertain guests.
Mittelgroße Mediterrane Dachterrasse im Dach mit Glasgeländer in Sussex
Mittelgroße Mediterrane Dachterrasse im Dach mit Glasgeländer in Sussex
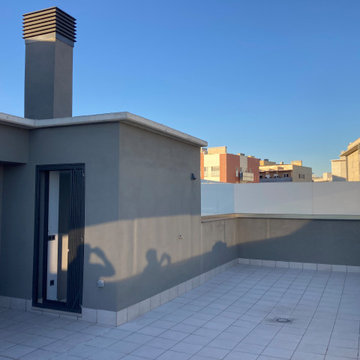
Para la creación de este espacio exterior trabajamos con materiales con poco o nulo mantenimiento. La tarima tecnológica fue el material escogido para paredes y suelo.
La pérgola bioclimática de aluminio aporta el refugio necesario para el sol y la lluvia.
Un sofá tres piezas para disfrutar de las puestas de sol y quizás unas copas para acompañar el momento.
Imprescindible las tumbonas en la zona de césped artificial y una espectacular ducha inox 316 para refrescarse.
Las jardineras de plástico termo-rotacional y una variedad de plantas de bajo consumo cierran el proyecto.
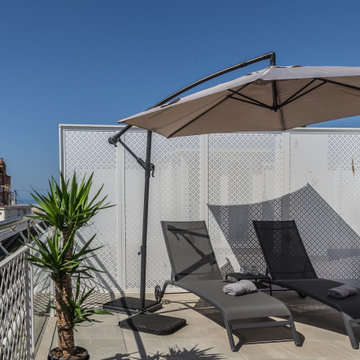
Große Nordische Dachterrasse mit Gartendusche, Markisen und Glasgeländer in Sonstige
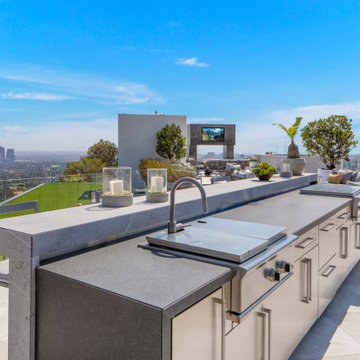
Summitridge Drive Beverly Hills modern home rooftop terrace with outdoor kitchen and bar
Geräumige, Unbedeckte Moderne Dachterrasse im Dach mit Outdoor-Küche und Glasgeländer in Los Angeles
Geräumige, Unbedeckte Moderne Dachterrasse im Dach mit Outdoor-Küche und Glasgeländer in Los Angeles
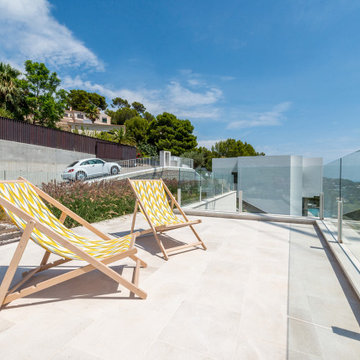
Vivienda unifamiliar aislada con piscina en Costa D’en Blanes. Consta de 4 dormitorios en suite, cocina, salón comedor, ascensor, sala de juegos y salas técnicas.
Intervención como Jefatura de obra.
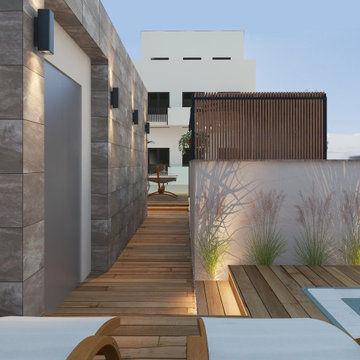
Diseño de interiorismo e infografias 3D ( renderizado ) para azotea de obra nueva. En esta imagen vemos la zona de paso y acceso al ascensor del inmueble de estilo moderno pero muy acogedor gracias a la decoración e madera que le da calidez al espacio . Hemos incorporado iluminación ambiental.
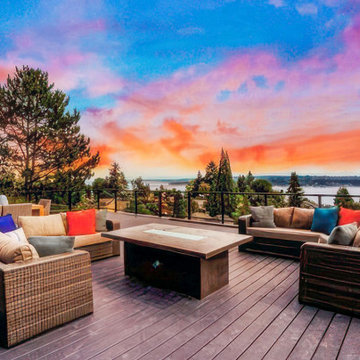
Rooftop deck with expansive views of the surrounding wooded neighborhood, pristine Lake Washington and Bellevue
Große, Unbedeckte Moderne Dachterrasse im Dach mit Feuerstelle und Glasgeländer in Sonstige
Große, Unbedeckte Moderne Dachterrasse im Dach mit Feuerstelle und Glasgeländer in Sonstige
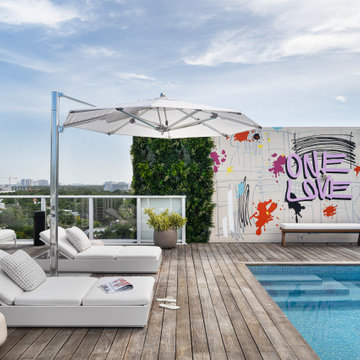
Pool deck with art wall
Große, Überdachte Moderne Dachterrasse im Dach mit Feuerstelle und Glasgeländer in Miami
Große, Überdachte Moderne Dachterrasse im Dach mit Feuerstelle und Glasgeländer in Miami
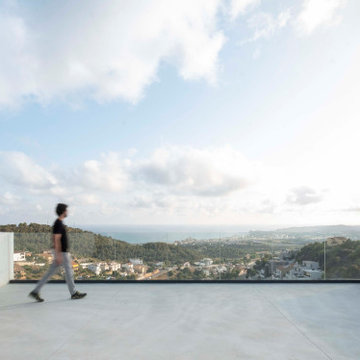
Geräumige, Unbedeckte Moderne Dachterrasse im Dach mit Sichtschutz und Glasgeländer in Sonstige
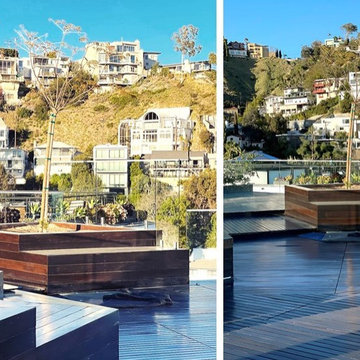
Große, Unbedeckte Moderne Dachterrasse im Dach mit Kübelpflanzen und Glasgeländer in Los Angeles
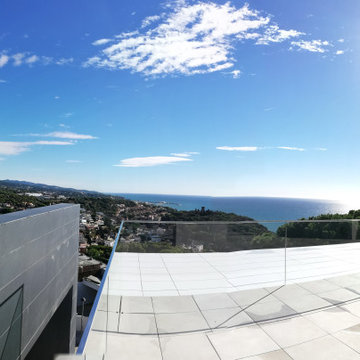
Große, Unbedeckte Maritime Dachterrasse im Dach mit Sichtschutz und Glasgeländer in Barcelona
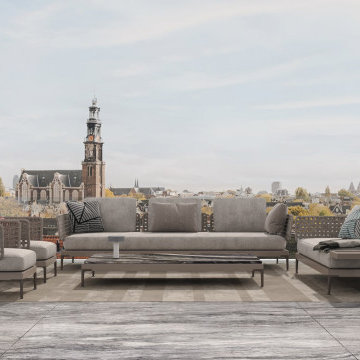
Discover Our Transformation of a Historic Gem in Amsterdam Oud-Zuid!
We are thrilled to unveil our latest project in Amsterdam Oud-Zuid - a timeless treasure originally designed in 1890 by the renowned architect, Jacob Klinkhamer. Embracing the rich history of this distinguished house, we have transformed it into a welcoming and contemporary home, meticulously tailored to suit the needs of its new family.
Preserving the heritage and beauty of the street façade, which holds a protected municipal monument status, we ensured that only minor adjustments were made to maintain its historical charm. However, behind the elegant exterior, a comprehensive interior renovation and structural overhaul awaited.
From deepening the basement floor to introducing an elevator shaft, we left no stone unturned in reimagining this space for modern living. Every aspect of the layout was thoughtfully rearranged to maximize functionality and create a seamless flow between the rooms. The result? A harmonious blend of classic and contemporary design, reflecting the spirit of the past while embracing the comforts of today.
The crowning jewel of this project is the addition of a stunning modern roof terrace, providing breathtaking views of the city skyline and the perfect spot for relaxation and entertainment.
We invite you to explore the transformation of this historic gem on our website. Witness the marriage of old-world charm with modern elegance, and see how we transformed a house into a cherished home.
Visit our website to learn more: https://www.storm-architects.com/projects/klinkhamer-huis
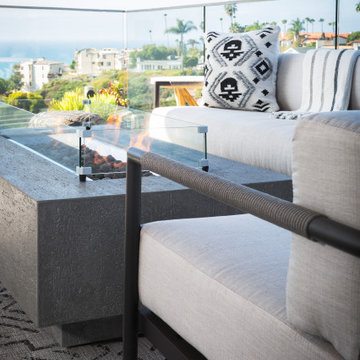
Upper deck with firepit and ocean view
Kleine, Überdachte Maritime Dachterrasse in der 1. Etage mit Feuerstelle und Glasgeländer in Orange County
Kleine, Überdachte Maritime Dachterrasse in der 1. Etage mit Feuerstelle und Glasgeländer in Orange County
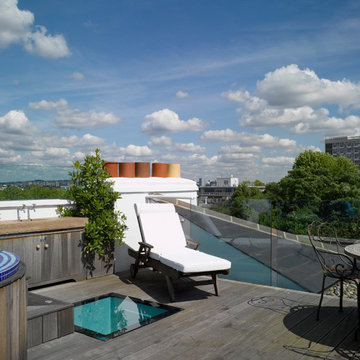
Architecture by PTP Architects; Interior Design by Francois Gilles and Dominique Lubar; Works by Martinisation
Mittelgroße, Unbedeckte Klassische Dachterrasse im Dach mit Outdoor-Küche und Glasgeländer in London
Mittelgroße, Unbedeckte Klassische Dachterrasse im Dach mit Outdoor-Küche und Glasgeländer in London
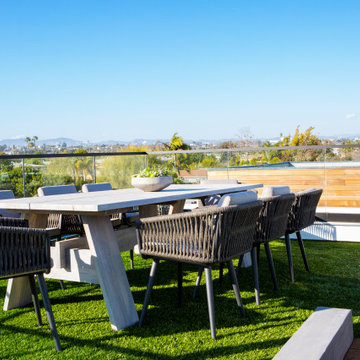
Indoor Outdoor living at it's finest! Rooftop Outdoor Dining Area, Lounge and Fire Pit area. Complete with dining table for 8, glass railing to expand the incredible views of the city.
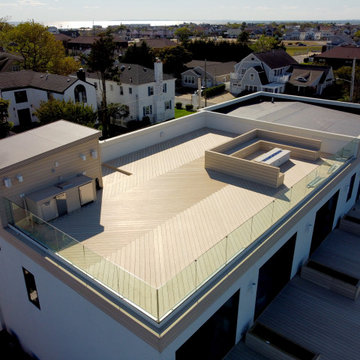
Große, Unbedeckte Moderne Dachterrasse im Dach mit Feuerstelle und Glasgeländer in New York
Dachterrassen mit Glasgeländer Ideen und Design
5
