Häuser
Suche verfeinern:
Budget
Sortieren nach:Heute beliebt
1 – 20 von 946 Fotos
1 von 3
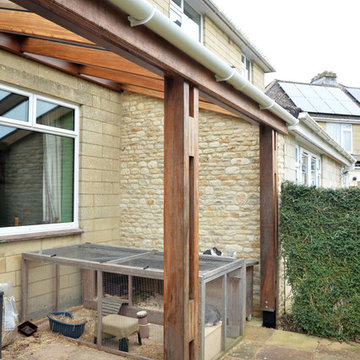
All things bright and beautiful, all projects great and small.
In the run up to Easter, an interesting little project built by clients looking to increase their under-cover outside space, primarily to keep their rabbits happy and comfortable.
We can assist with all scale of project, from large new builds to little alterations to your home to improve your quality of life.
All projects considered.
Iroko structure with a glazed roof, Cotswold Stone side wall and open front.
Verity Lacey
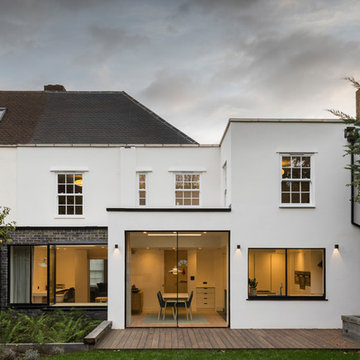
Chris Snook
Mittelgroße, Einstöckige Moderne Doppelhaushälfte mit Putzfassade, gelber Fassadenfarbe, Flachdach und Misch-Dachdeckung in London
Mittelgroße, Einstöckige Moderne Doppelhaushälfte mit Putzfassade, gelber Fassadenfarbe, Flachdach und Misch-Dachdeckung in London
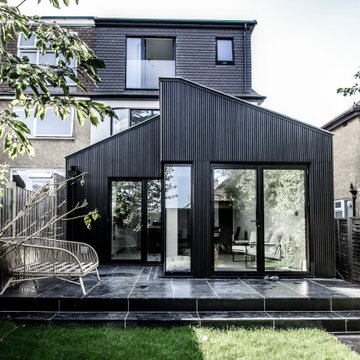
The unsual setting of the property on a hill in Kingston, along with tricky planning considerations, meant that we had to achieve a space split into different floor levels and with an irregular shape. This allowed us to create diverse spaces inside and out maximizing the natural light ingress on the east and south whilst optimizing the connection between internal and external areas. Vaulted ceilings, crisp finishes, minimalistic lines, modern windows and doors, and a sharp composite cladding resulted in an elegant, airy, and well-lighted dream home.
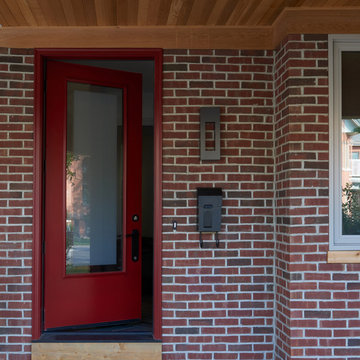
Mittelgroße, Zweistöckige Eklektische Doppelhaushälfte mit Backsteinfassade, roter Fassadenfarbe, Walmdach und Schindeldach in Toronto

The extension, situated half a level beneath the main living floors, provides the addition space required for a large modern kitchen/dining area at the lower level and a 'media room' above. It also generally connects the house with the re-landscaped garden and terrace.
Photography: Bruce Hemming

Mittelgroße Moderne Doppelhaushälfte mit Mix-Fassade, Satteldach und bunter Fassadenfarbe in Seattle
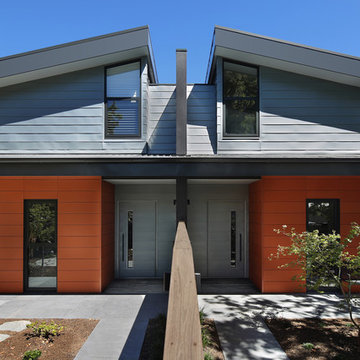
Photo: Michael Gazzola
Große, Zweistöckige Moderne Doppelhaushälfte mit Mix-Fassade, bunter Fassadenfarbe, Halbwalmdach und Blechdach in Melbourne
Große, Zweistöckige Moderne Doppelhaushälfte mit Mix-Fassade, bunter Fassadenfarbe, Halbwalmdach und Blechdach in Melbourne
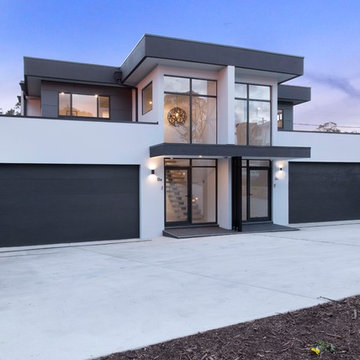
This is a dual occupancy development we have done on a very tricky and awkward shaped block in Mawson ACT. Working with the builder we were able to have everything work and give a simple and elegant look, providing privacy for both homes.
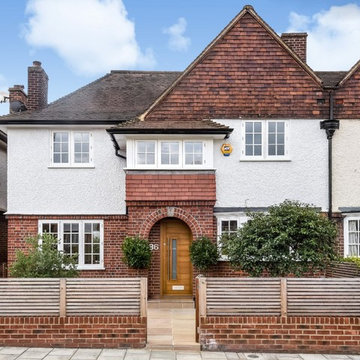
Mittelgroße, Zweistöckige Klassische Doppelhaushälfte mit Backsteinfassade, weißer Fassadenfarbe, Satteldach und Ziegeldach in London

Mittelgroße, Dreistöckige Industrial Doppelhaushälfte mit Mix-Fassade, schwarzer Fassadenfarbe, Pultdach und Blechdach in Denver
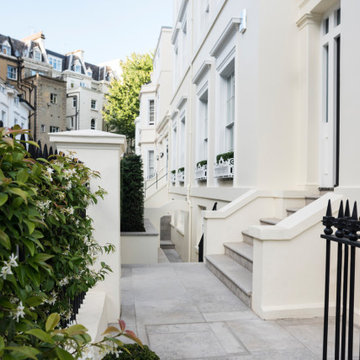
Clean Front Entrance of KENSINGTON TOWNHOUSE property by KNOF design
Große, Dreistöckige Klassische Doppelhaushälfte mit Putzfassade und gelber Fassadenfarbe in London
Große, Dreistöckige Klassische Doppelhaushälfte mit Putzfassade und gelber Fassadenfarbe in London

Big sliding doors integrate the inside and outside of the house. The nice small framed aluminium doors are as high as the extension.
Großes, Einstöckiges Modernes Haus mit Backsteinfassade, beiger Fassadenfarbe und Flachdach in London
Großes, Einstöckiges Modernes Haus mit Backsteinfassade, beiger Fassadenfarbe und Flachdach in London

Mittelgroße, Zweistöckige Moderne Doppelhaushälfte mit Mix-Fassade, Satteldach und Misch-Dachdeckung in Denver

Conceived of as a vertical light box, Cleft House features walls made of translucent panels as well as massive sliding window walls.
Located on an extremely narrow lot, the clients required contemporary design, waterfront views without loss of privacy, sustainability, and maximizing space within stringent cost control.
A modular structural steel frame was used to eliminate the high cost of custom steel.

photographer: Ema Peter
Mittelgroße, Zweistöckige Klassische Doppelhaushälfte mit Satteldach, Putzfassade und grauer Fassadenfarbe in Vancouver
Mittelgroße, Zweistöckige Klassische Doppelhaushälfte mit Satteldach, Putzfassade und grauer Fassadenfarbe in Vancouver

H. Stolz
Mittelgroße, Zweistöckige Moderne Doppelhaushälfte mit Putzfassade, grauer Fassadenfarbe und Satteldach in München
Mittelgroße, Zweistöckige Moderne Doppelhaushälfte mit Putzfassade, grauer Fassadenfarbe und Satteldach in München
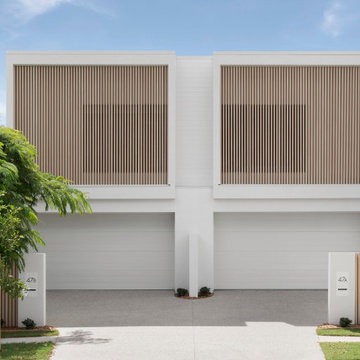
Designers: Zephyr & Stone
Product: 40 x 80 mm DecoBattens
Colour: DecoWood Natural Curly Birch
The clean lines of the timber-look aluminium battens used on the façade create an architectural design statement that heightens the homes ‘WOW’ factor. Finished in natural Curly Birch from the Australian Contemporary range by DecoWood, these battens not only add texture but provide a light and airy finishing touch to the facade.
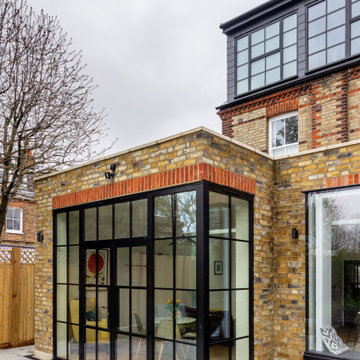
corner window
Mittelgroße, Zweistöckige Moderne Doppelhaushälfte mit Backsteinfassade, Ziegeldach und grauem Dach in London
Mittelgroße, Zweistöckige Moderne Doppelhaushälfte mit Backsteinfassade, Ziegeldach und grauem Dach in London
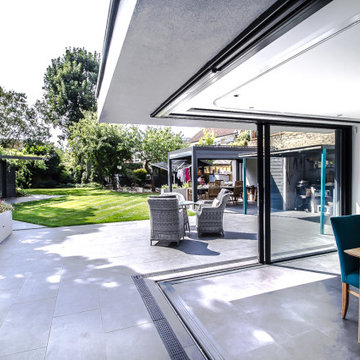
Mittelgroße, Dreistöckige Moderne Doppelhaushälfte mit Putzfassade, grauer Fassadenfarbe und Flachdach in London
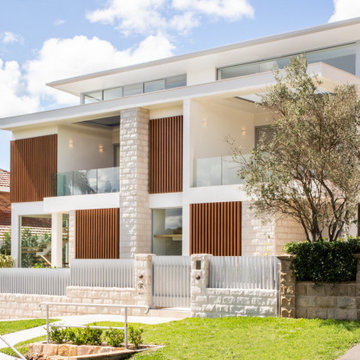
Zweistöckige Moderne Doppelhaushälfte mit Steinfassade, grauer Fassadenfarbe, Flachdach und Blechdach in Sydney
1