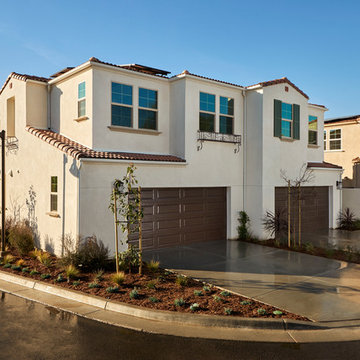Häuser
Suche verfeinern:
Budget
Sortieren nach:Heute beliebt
1 – 20 von 3.667 Fotos
1 von 2
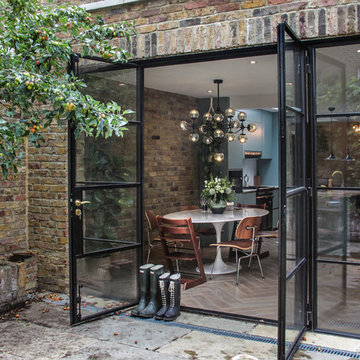
Mittelgroße, Zweistöckige Moderne Doppelhaushälfte mit Backsteinfassade und Flachdach in London
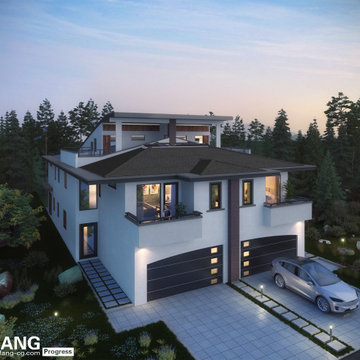
Stunning Duplex on A Narrow Flat Lot. Location? Anywhere in North America! Let's Chat and make changes to suit your lot and Not make ir Symmetrical Etc.

Emma Thompson
Mittelgroße, Zweistöckige Moderne Doppelhaushälfte mit Backsteinfassade und roter Fassadenfarbe in London
Mittelgroße, Zweistöckige Moderne Doppelhaushälfte mit Backsteinfassade und roter Fassadenfarbe in London

The modern, high-end, Denver duplex was designed to minimize the risk from a 100 year flood. Built six feet above the ground, the home features steel framing, 2,015 square feet, stucco and wood siding.
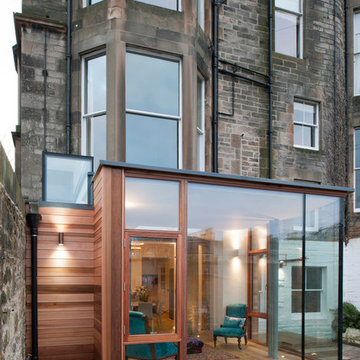
David Blaikie Architects
Photography: Paul Zanre
Mittelgroße, Dreistöckige Moderne Doppelhaushälfte mit Backsteinfassade in Edinburgh
Mittelgroße, Dreistöckige Moderne Doppelhaushälfte mit Backsteinfassade in Edinburgh
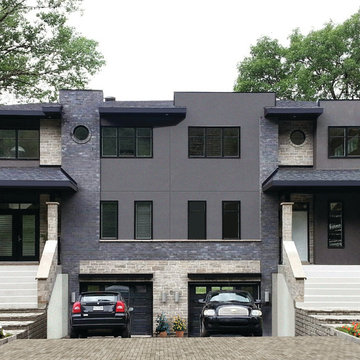
You have a specific home style in mind, an original concept or the need to realize a life long dream... and haven't found your perfect home plan anywhere?
Drummond House Plans offers its services for custom residential home design.
This black contemporary & transitional semi-detached home design with garage is one of our custom design that offers, for each unit, an open floor plan layout, 3 bedrooms, finished basement, panoramic views in the family room & in the master suite. Not to forget its remarkable scandinavian kitchen witch opens on a divine rustic dining table.
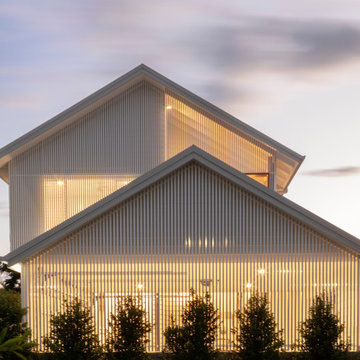
The stark volumes of the Albion Avenue Duplex were a reinvention of the traditional gable home.
The design grew from a homage to the existing brick dwelling that stood on the site combined with the idea to reinterpret the lightweight costal vernacular.
Two different homes now sit on the site, providing privacy and individuality from the existing streetscape.
Light and breeze were concepts that powered a need for voids which provide open connections throughout the homes and help to passively cool them.
Built by NorthMac Constructions.
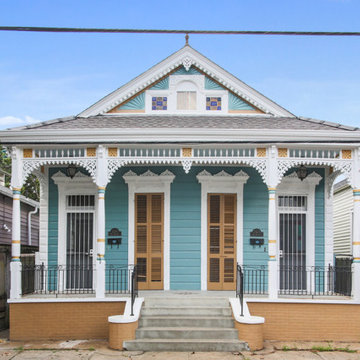
Kleine, Einstöckige Eklektische Doppelhaushälfte mit Vinylfassade, blauer Fassadenfarbe, Satteldach und Schindeldach in New Orleans
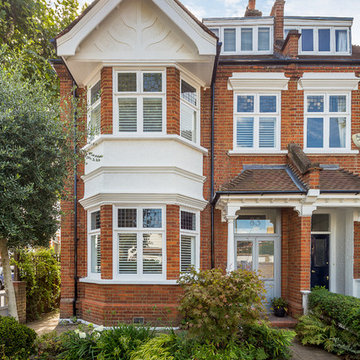
Große, Dreistöckige Klassische Doppelhaushälfte mit Backsteinfassade, roter Fassadenfarbe und Walmdach in London
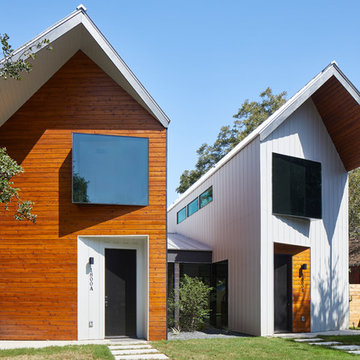
Zweistöckige Moderne Doppelhaushälfte mit weißer Fassadenfarbe und Satteldach in Austin
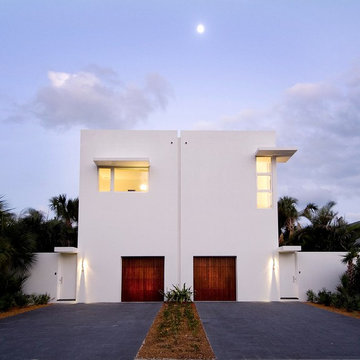
Robin Hill Photography
Zweistöckige Moderne Doppelhaushälfte mit Putzfassade und Flachdach in Miami
Zweistöckige Moderne Doppelhaushälfte mit Putzfassade und Flachdach in Miami
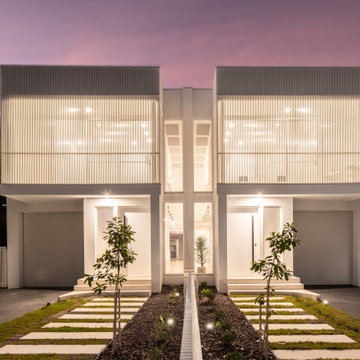
Front view showing vehicle and pedestrian entry
Große, Zweistöckige Maritime Doppelhaushälfte mit Backsteinfassade, weißer Fassadenfarbe, Flachdach, Blechdach und grauem Dach in Sydney
Große, Zweistöckige Maritime Doppelhaushälfte mit Backsteinfassade, weißer Fassadenfarbe, Flachdach, Blechdach und grauem Dach in Sydney

Photos: Scott Harding www.hardimage.com.au
Styling: Art Department www.artdepartmentstyling.com
Mittelgroße, Einstöckige Moderne Doppelhaushälfte mit Vinylfassade, bunter Fassadenfarbe und Blechdach in Adelaide
Mittelgroße, Einstöckige Moderne Doppelhaushälfte mit Vinylfassade, bunter Fassadenfarbe und Blechdach in Adelaide
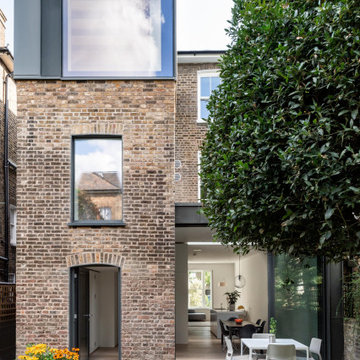
Rear elevation showing zinc clad rear and roof extensions, and view through the house to the front window
Dreistöckige Moderne Doppelhaushälfte mit Misch-Dachdeckung, Backsteinfassade, brauner Fassadenfarbe und Flachdach in London
Dreistöckige Moderne Doppelhaushälfte mit Misch-Dachdeckung, Backsteinfassade, brauner Fassadenfarbe und Flachdach in London
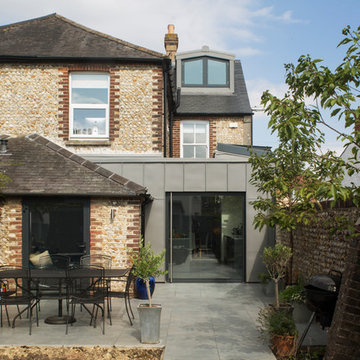
Richard Chivers www.richard chivers photography
A project in Chichester city centre to extend and improve the living and bedroom space of an end of terrace home in the conservation area.
The attic conversion has been upgraded creating a master bedroom with ensuite bathroom. A new kitchen is housed inside the single storey extension, with zinc cladding and responsive skylights
The brick and flint boundary wall has been sensitively restored and enhances the contemporary feel of the extension.
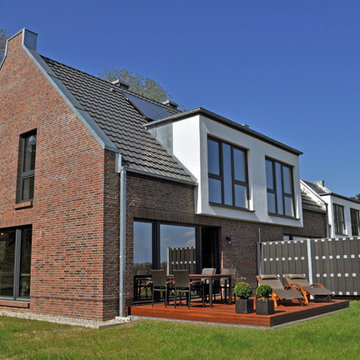
Eigene Fotos.
Große, Zweistöckige Moderne Doppelhaushälfte mit Backsteinfassade, roter Fassadenfarbe, Ziegeldach und Satteldach in Sonstige
Große, Zweistöckige Moderne Doppelhaushälfte mit Backsteinfassade, roter Fassadenfarbe, Ziegeldach und Satteldach in Sonstige

A split level rear extension, clad with black zinc and cedar battens. Narrow frame sliding doors create a flush opening between inside and out, while a glazed corner window offers oblique views across the new terrace. Inside, the kitchen is set level with the main house, whilst the dining area is level with the garden, which creates a fabulous split level interior.
This project has featured in Grand Designs and Living Etc magazines.
Photographer: David Butler

A Victorian semi-detached house in Wimbledon has been remodelled and transformed
into a modern family home, including extensive underpinning and extensions at lower
ground floor level in order to form a large open-plan space.
Photographer: Nick Smith
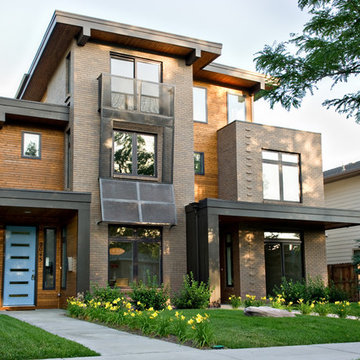
Tony Gallagher Photography
Moderne Doppelhaushälfte mit Backsteinfassade in Denver
Moderne Doppelhaushälfte mit Backsteinfassade in Denver
1
