Duschbäder mit Duschbank Ideen und Design
Suche verfeinern:
Budget
Sortieren nach:Heute beliebt
81 – 100 von 2.118 Fotos
1 von 3

Turquoise accent tiles add a touch of playfulness to the subdued elegance of this secondary bathroom.
Mittelgroßes Modernes Duschbad mit flächenbündigen Schrankfronten, weißen Schränken, bodengleicher Dusche, Wandtoilette mit Spülkasten, blauen Fliesen, Porzellanfliesen, weißer Wandfarbe, Keramikboden, Unterbauwaschbecken, Mineralwerkstoff-Waschtisch, grauem Boden, Falttür-Duschabtrennung, weißer Waschtischplatte, Duschbank, Einzelwaschbecken, eingebautem Waschtisch, Holzdielendecke und Holzdielenwänden in Austin
Mittelgroßes Modernes Duschbad mit flächenbündigen Schrankfronten, weißen Schränken, bodengleicher Dusche, Wandtoilette mit Spülkasten, blauen Fliesen, Porzellanfliesen, weißer Wandfarbe, Keramikboden, Unterbauwaschbecken, Mineralwerkstoff-Waschtisch, grauem Boden, Falttür-Duschabtrennung, weißer Waschtischplatte, Duschbank, Einzelwaschbecken, eingebautem Waschtisch, Holzdielendecke und Holzdielenwänden in Austin

These homeowners wanted an elegant and highly-crafted second-floor bath remodel. Starting with custom tile, stone accents and custom cabinetry, the finishing touch was to install gorgeous fixtures by Rohl, DXV and a retro radiator spray-painted silver. Photos by Greg Schmidt.

treve Johnson Photography
Mittelgroßes Modernes Duschbad mit verzierten Schränken, dunklen Holzschränken, Eckdusche, blauen Fliesen, Glasfliesen, blauer Wandfarbe, Mosaik-Bodenfliesen, Unterbauwaschbecken, grauem Boden, Falttür-Duschabtrennung, weißer Waschtischplatte, Wäscheaufbewahrung, Duschbank, Einzelwaschbecken und eingebautem Waschtisch in San Francisco
Mittelgroßes Modernes Duschbad mit verzierten Schränken, dunklen Holzschränken, Eckdusche, blauen Fliesen, Glasfliesen, blauer Wandfarbe, Mosaik-Bodenfliesen, Unterbauwaschbecken, grauem Boden, Falttür-Duschabtrennung, weißer Waschtischplatte, Wäscheaufbewahrung, Duschbank, Einzelwaschbecken und eingebautem Waschtisch in San Francisco
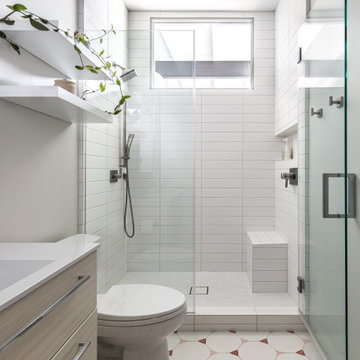
Retro Duschbad mit flächenbündigen Schrankfronten, Duschnische, weißen Fliesen, integriertem Waschbecken, buntem Boden, Falttür-Duschabtrennung, weißer Waschtischplatte, Wandnische, Duschbank, Einzelwaschbecken und schwebendem Waschtisch in Sacramento
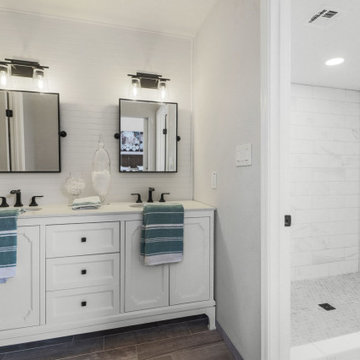
Kleines Modernes Duschbad mit weißen Schränken, Duschnische, Wandtoilette mit Spülkasten, weißen Fliesen, Keramikfliesen, weißer Wandfarbe, Keramikboden, Unterbauwaschbecken, weißem Boden, weißer Waschtischplatte, Duschbank, Doppelwaschbecken und freistehendem Waschtisch in Phoenix

This powder bath has a custom built vanity with wall mounted faucet.
Kleines Mediterranes Duschbad mit flächenbündigen Schrankfronten, hellen Holzschränken, offener Dusche, Bidet, weißen Fliesen, Zementfliesen, weißer Wandfarbe, Kalkstein, Einbauwaschbecken, Kalkstein-Waschbecken/Waschtisch, grauem Boden, beiger Waschtischplatte, Duschbank, Einzelwaschbecken und eingebautem Waschtisch in Orange County
Kleines Mediterranes Duschbad mit flächenbündigen Schrankfronten, hellen Holzschränken, offener Dusche, Bidet, weißen Fliesen, Zementfliesen, weißer Wandfarbe, Kalkstein, Einbauwaschbecken, Kalkstein-Waschbecken/Waschtisch, grauem Boden, beiger Waschtischplatte, Duschbank, Einzelwaschbecken und eingebautem Waschtisch in Orange County

Pebble stone tile, LED Vanity and a retractable shower bench. This compact bathroom remodel utilizes every inch of space within the room to create an elegant and modern appeal.
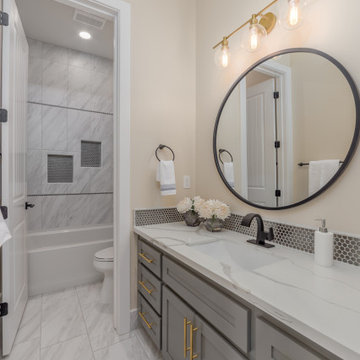
Mittelgroßes Klassisches Duschbad mit Schrankfronten im Shaker-Stil, grauen Schränken, Keramikboden, Unterbauwaschbecken, Quarzit-Waschtisch, weißer Waschtischplatte, Duschbank, Doppelwaschbecken, eingebautem Waschtisch, Duschbadewanne und Duschvorhang-Duschabtrennung in Sacramento

Bagno padronale con mobile sospeso in legno di rovere, piano in gres effetto marmo e 2 lavabi in appoggio con rubinetteria nera a parete. Portasciugamani a soffitto, doccia con panca.
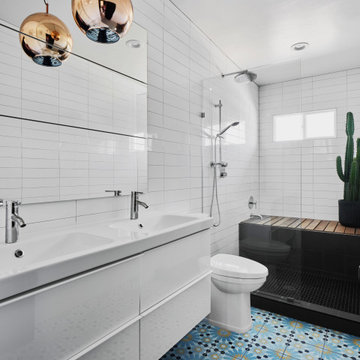
Großes Modernes Duschbad mit flächenbündigen Schrankfronten, weißen Schränken, Duschnische, weißen Fliesen, integriertem Waschbecken, blauem Boden, offener Dusche, weißer Waschtischplatte, Duschbank, Doppelwaschbecken und schwebendem Waschtisch in Phoenix
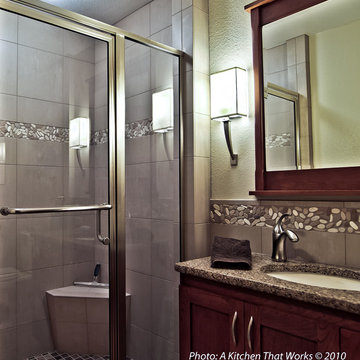
Guest Bath---Cherry cabinets and coordinating mirror from Strasser Woodenworks are paired with quartz countertops by Silestone. The lighting fixtures, faucetry and framed glass are featured in a brushed nickel finish. Muted colors in the tile shower, wainscoting and decorative backsplash make for a soothing environment.

Initialement configuré avec 4 chambres, deux salles de bain & un espace de vie relativement cloisonné, la disposition de cet appartement dans son état existant convenait plutôt bien aux nouveaux propriétaires.
Cependant, les espaces impartis de la chambre parentale, sa salle de bain ainsi que la cuisine ne présentaient pas les volumes souhaités, avec notamment un grand dégagement de presque 4m2 de surface perdue.
L’équipe d’Ameo Concept est donc intervenue sur plusieurs points : une optimisation complète de la suite parentale avec la création d’une grande salle d’eau attenante & d’un double dressing, le tout dissimulé derrière une porte « secrète » intégrée dans la bibliothèque du salon ; une ouverture partielle de la cuisine sur l’espace de vie, dont les agencements menuisés ont été réalisés sur mesure ; trois chambres enfants avec une identité propre pour chacune d’entre elles, une salle de bain fonctionnelle, un espace bureau compact et organisé sans oublier de nombreux rangements invisibles dans les circulations.
L’ensemble des matériaux utilisés pour cette rénovation ont été sélectionnés avec le plus grand soin : parquet en point de Hongrie, plans de travail & vasque en pierre naturelle, peintures Farrow & Ball et appareillages électriques en laiton Modelec, sans oublier la tapisserie sur mesure avec la réalisation, notamment, d’une tête de lit magistrale en tissu Pierre Frey dans la chambre parentale & l’intégration de papiers peints Ananbo.
Un projet haut de gamme où le souci du détail fut le maitre mot !
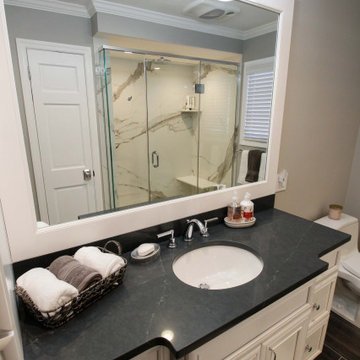
A hallway bathroom was updated with a large shower with porcelain slab walls, a vanity cabinet with plenty of storage in drawers and a tall storage cabinet. Materials like the Silestone quartz countertop and porcelain floor and porcelain walls in the shower are easy to clean and give this bathroom a striking, sleek look.
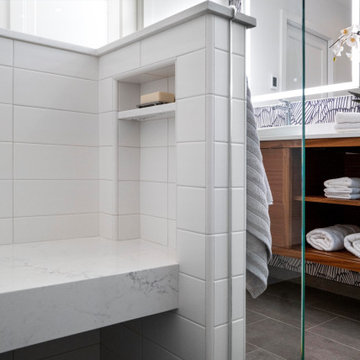
We opened this space up by eliminating partition walls that were needlessly dividing the space. This allows much more light. The bold wallpaper and open vanity shelves blend with the straight set subway tiles in the shower to create a seamless modern look.
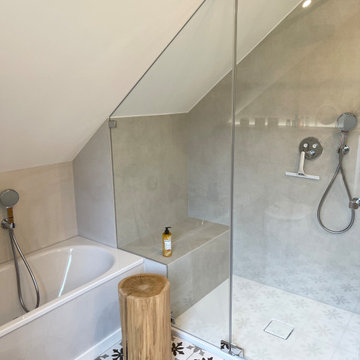
Die Badewanne ist mit einer altargerechten Höhe von 40cm eingebaut, was sich auch in der Dachschräge als positiv erweist. Die einstige 90x90 Dusche mit hohem Rand wurde durch eine ebenerdige Dusche in 120x90 ausgetauscht und mit einer Duschbank erweitert. Die Dusche hat eine Regendusche und eine Handbrause. Sie ist mit großformatigen Fliesen verkleidet.
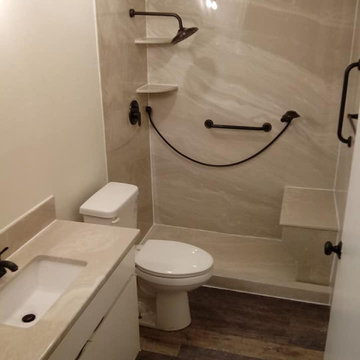
Mittelgroßes Modernes Duschbad mit Toilette mit Aufsatzspülkasten, beigen Fliesen, Marmorfliesen, Fliesen in Holzoptik, Marmor-Waschbecken/Waschtisch, braunem Boden, Duschbank, Einzelwaschbecken, eingebautem Waschtisch, Unterbauwaschbecken und Schiebetür-Duschabtrennung in Dallas
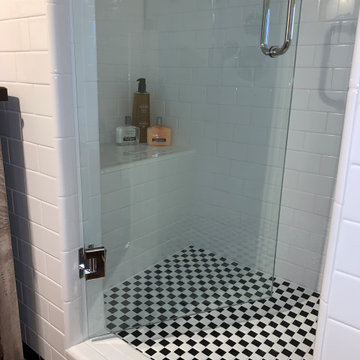
This was a redo of a River House - Now a Lake House on Lake Medina. It was originally built in 1906 as weekend house on the Medina River. Later the river dammed and it became a weekend lake house. In keeping with the overall look of the house we tiled this shower in black and white subway tiles and tiled the entire walls of the bathroom. We installed frameless glass shower. It went from a 1906 old tub to this clean and inviting bath. It was a fun project

This gorgeous guest bathroom remodel turned an outdated hall bathroom into a guest's spa retreat. The classic gray subway tile mixed with dark gray shiplap lends a farmhouse feel, while the octagon, marble-look porcelain floor tile and brushed nickel accents add a modern vibe. Paired with the existing oak vanity and curved retro mirrors, this space has it all - a combination of colors and textures that invites you to come on in...
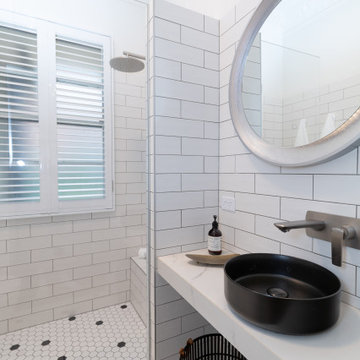
Kleines Modernes Duschbad mit bodengleicher Dusche, weißen Fliesen, Porzellanfliesen, weißer Wandfarbe, Porzellan-Bodenfliesen, Aufsatzwaschbecken, gefliestem Waschtisch, weißem Boden, weißer Waschtischplatte, Duschbank und Einzelwaschbecken in Sydney

Follow the beautifully paved brick driveway and walk right into your dream home! Custom-built on 2006, it features 4 bedrooms, 5 bathrooms, a study area, a den, a private underground pool/spa overlooking the lake and beautifully landscaped golf course, and the endless upgrades! The cul-de-sac lot provides extensive privacy while being perfectly situated to get the southwestern Floridian exposure. A few special features include the upstairs loft area overlooking the pool and golf course, gorgeous chef's kitchen with upgraded appliances, and the entrance which shows an expansive formal room with incredible views. The atrium to the left of the house provides a wonderful escape for horticulture enthusiasts, and the 4 car garage is perfect for those expensive collections! The upstairs loft is the perfect area to sit back, relax and overlook the beautiful scenery located right outside the walls. The curb appeal is tremendous. This is a dream, and you get it all while being located in the boutique community of Renaissance, known for it's Arthur Hills Championship golf course!
Duschbäder mit Duschbank Ideen und Design
5