Duschbäder mit farbigen Fliesen Ideen und Design
Suche verfeinern:
Budget
Sortieren nach:Heute beliebt
1 – 20 von 6.936 Fotos
1 von 3

Klassisches Duschbad mit hellbraunen Holzschränken, bodengleicher Dusche, farbigen Fliesen, weißer Wandfarbe, Fliesen in Holzoptik, Unterbauwaschbecken, braunem Boden, Falttür-Duschabtrennung, beiger Waschtischplatte, Wandnische, Duschbank, Einzelwaschbecken, eingebautem Waschtisch und Schrankfronten mit vertiefter Füllung in Orange County

Kleines Modernes Duschbad mit flächenbündigen Schrankfronten, weißen Schränken, bodengleicher Dusche, Bidet, schwarz-weißen Fliesen, farbigen Fliesen, Stäbchenfliesen, bunten Wänden, Porzellan-Bodenfliesen, integriertem Waschbecken, Mineralwerkstoff-Waschtisch, grauem Boden, Schiebetür-Duschabtrennung und weißer Waschtischplatte in New York

Mittelgroßes Rustikales Duschbad mit profilierten Schrankfronten, blauen Schränken, bodengleicher Dusche, farbigen Fliesen, Kalkfliesen, weißer Wandfarbe, Betonboden, Einbauwaschbecken, Kalkstein-Waschbecken/Waschtisch, grauem Boden, Falttür-Duschabtrennung, beiger Waschtischplatte, Wandnische, Einzelwaschbecken und eingebautem Waschtisch in Phoenix

Санузел.
Kleines Modernes Duschbad mit flächenbündigen Schrankfronten, weißen Schränken, Eckdusche, Wandtoilette, farbigen Fliesen, Porzellanfliesen, bunten Wänden, Porzellan-Bodenfliesen, Wandwaschbecken, Mineralwerkstoff-Waschtisch, weißem Boden, Falttür-Duschabtrennung, weißer Waschtischplatte, Wäscheaufbewahrung, Einzelwaschbecken und schwebendem Waschtisch in Sonstige
Kleines Modernes Duschbad mit flächenbündigen Schrankfronten, weißen Schränken, Eckdusche, Wandtoilette, farbigen Fliesen, Porzellanfliesen, bunten Wänden, Porzellan-Bodenfliesen, Wandwaschbecken, Mineralwerkstoff-Waschtisch, weißem Boden, Falttür-Duschabtrennung, weißer Waschtischplatte, Wäscheaufbewahrung, Einzelwaschbecken und schwebendem Waschtisch in Sonstige

Mittelgroßes Modernes Duschbad mit Doppelwaschbecken, freistehendem Waschtisch, flächenbündigen Schrankfronten, braunen Schränken, Nasszelle, Toilette mit Aufsatzspülkasten, farbigen Fliesen, Marmorfliesen, bunten Wänden, Mosaik-Bodenfliesen, Einbauwaschbecken, Granit-Waschbecken/Waschtisch, buntem Boden, Falttür-Duschabtrennung, weißer Waschtischplatte und eingelassener Decke in Miami

Mittelgroßes Modernes Duschbad mit flächenbündigen Schrankfronten, hellbraunen Holzschränken, Duschnische, Wandtoilette, farbigen Fliesen, Porzellanfliesen, grauer Wandfarbe, Porzellan-Bodenfliesen, integriertem Waschbecken, Mineralwerkstoff-Waschtisch, braunem Boden, Schiebetür-Duschabtrennung, grauer Waschtischplatte, Einzelwaschbecken und schwebendem Waschtisch in Novosibirsk
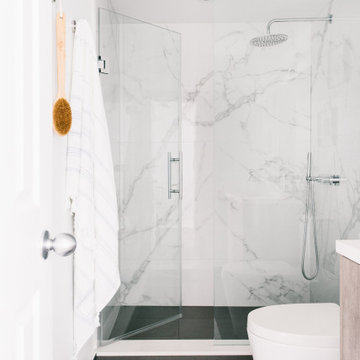
Kleines Modernes Duschbad mit flächenbündigen Schrankfronten, hellen Holzschränken, Duschnische, Toilette mit Aufsatzspülkasten, farbigen Fliesen, Porzellanfliesen, weißer Wandfarbe, Porzellan-Bodenfliesen, Unterbauwaschbecken, Quarzwerkstein-Waschtisch, grauem Boden, Falttür-Duschabtrennung, weißer Waschtischplatte und eingebautem Waschtisch in Toronto

Liadesign
Kleines Modernes Duschbad mit flächenbündigen Schrankfronten, hellen Holzschränken, Duschnische, Wandtoilette mit Spülkasten, farbigen Fliesen, Porzellanfliesen, grüner Wandfarbe, hellem Holzboden, Aufsatzwaschbecken, Laminat-Waschtisch, Schiebetür-Duschabtrennung, weißer Waschtischplatte, Einzelwaschbecken, schwebendem Waschtisch und eingelassener Decke in Mailand
Kleines Modernes Duschbad mit flächenbündigen Schrankfronten, hellen Holzschränken, Duschnische, Wandtoilette mit Spülkasten, farbigen Fliesen, Porzellanfliesen, grüner Wandfarbe, hellem Holzboden, Aufsatzwaschbecken, Laminat-Waschtisch, Schiebetür-Duschabtrennung, weißer Waschtischplatte, Einzelwaschbecken, schwebendem Waschtisch und eingelassener Decke in Mailand
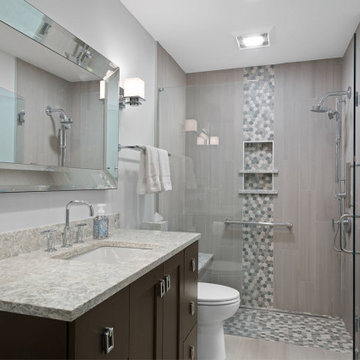
Klassisches Duschbad mit Schrankfronten im Shaker-Stil, dunklen Holzschränken, bodengleicher Dusche, Wandtoilette mit Spülkasten, farbigen Fliesen, Porzellanfliesen, weißer Wandfarbe, Porzellan-Bodenfliesen, Unterbauwaschbecken, beigem Boden, Falttür-Duschabtrennung und grauer Waschtischplatte in Sonstige

For a young family of four in Oakland’s Redwood Heights neighborhood we remodeled and enlarged one bathroom and created a second bathroom at the rear of the existing garage. This family of four was outgrowing their home but loved their neighborhood. They needed a larger bathroom and also needed a second bath on a different level to accommodate the fact that the mother gets ready for work hours before the others usually get out of bed. For the hard-working Mom, we created a new bathroom in the garage level, with luxurious finishes and fixtures to reward her for being the primary bread-winner in the family. Based on a circle/bubble theme we created a feature wall of circular tiles from Porcelanosa on the back wall of the shower and a used a round Electric Mirror at the vanity. Other luxury features of the downstairs bath include a Fanini MilanoSlim shower system, floating lacquer vanity and custom built in cabinets. For the upstairs bathroom, we enlarged the room by borrowing space from the adjacent closets. Features include a rectangular Electric Mirror, custom vanity and cabinets, wall-hung Duravit toilet and glass finger tiles.

Interior Designer: Simons Design Studio
Builder: Magleby Construction
Photography: Allison Niccum
Landhausstil Duschbad mit Schrankfronten im Shaker-Stil, weißen Schränken, Duschbadewanne, Toilette mit Aufsatzspülkasten, farbigen Fliesen, weißer Wandfarbe, Keramikboden, Unterbauwaschbecken, beigem Boden, offener Dusche und beiger Waschtischplatte in Salt Lake City
Landhausstil Duschbad mit Schrankfronten im Shaker-Stil, weißen Schränken, Duschbadewanne, Toilette mit Aufsatzspülkasten, farbigen Fliesen, weißer Wandfarbe, Keramikboden, Unterbauwaschbecken, beigem Boden, offener Dusche und beiger Waschtischplatte in Salt Lake City
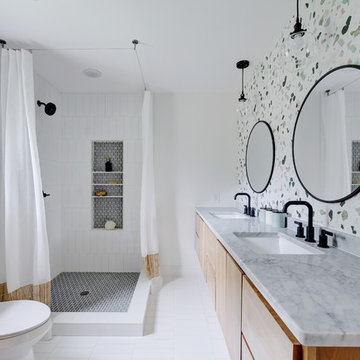
Allison Cartwright
Modernes Duschbad mit flächenbündigen Schrankfronten, hellen Holzschränken, Eckdusche, Wandtoilette mit Spülkasten, farbigen Fliesen, weißen Fliesen, weißer Wandfarbe, Unterbauwaschbecken, weißem Boden, Duschvorhang-Duschabtrennung und grauer Waschtischplatte in Austin
Modernes Duschbad mit flächenbündigen Schrankfronten, hellen Holzschränken, Eckdusche, Wandtoilette mit Spülkasten, farbigen Fliesen, weißen Fliesen, weißer Wandfarbe, Unterbauwaschbecken, weißem Boden, Duschvorhang-Duschabtrennung und grauer Waschtischplatte in Austin

Candy
Kleines Modernes Duschbad mit profilierten Schrankfronten, weißen Schränken, Eckdusche, Toilette mit Aufsatzspülkasten, farbigen Fliesen, Marmorfliesen, weißer Wandfarbe, Porzellan-Bodenfliesen, integriertem Waschbecken, Marmor-Waschbecken/Waschtisch, buntem Boden, Falttür-Duschabtrennung und bunter Waschtischplatte in Los Angeles
Kleines Modernes Duschbad mit profilierten Schrankfronten, weißen Schränken, Eckdusche, Toilette mit Aufsatzspülkasten, farbigen Fliesen, Marmorfliesen, weißer Wandfarbe, Porzellan-Bodenfliesen, integriertem Waschbecken, Marmor-Waschbecken/Waschtisch, buntem Boden, Falttür-Duschabtrennung und bunter Waschtischplatte in Los Angeles

Mike and Anne of Barrington Hills desperately needed to update and renovate both their kid’s hall bath and guest bath, and in their 1980’s home each project presented a different set of unique challenges to overcome. When they set out to identify the right remodeling company to partner with, it was important to find a company that could help them to visualize design solutions for the bath renovations. When they came across Advance Design Studio’s website, they were immediately drawn to the solution-oriented remodeling process and the family friendly company.
They say they chose Advance Design because of the integrated approach of “Common Sense Remodeling”, making the design, project management and construction all happen in one place. When they met with Project Designer Michelle Lecinski, they knew they chose the right company. “Michelle’s excellent work on the initial designs made it easy to proceed with Advance Design Studio,” Mike said.
Like most homeowners anticipating a big renovation project, they had some healthy fears; with two bathrooms being remodeled at the same time they worried about timeframes and staying within budget. With the help of Michelle, and the “Common Sense” guidelines, they were confident that Advance Design would stay true, orchestrating all the moving parts to stay within both the estimated timeline and budget.
The guest bath offered the biggest design challenge. A dormer obstruction made the already cramped shower awkward to access. Mike and Anne also wanted the shower size to be expanded, making it more accommodating. Working with Advance’s construction expert DJ Yurik, Michelle relocated the shower concealing the original dormer and creating a larger, more comfortable and aesthetically pleasing guest shower.
The unsightly and not at all user-friendly closet was removed and replaced with elegant White Maple Dura Supreme cabinetry with much improved function featuring dual tall linen cabinets, a special makeup area and two sinks, providing a dual vanity which was extremely important for better guest use.
The Fossil Brown quartz countertop is in pleasing contrast to the white cabinetry, and coordinates nicely with the mocha porcelain tile gracing the shower for an accent. The decorative glazed turquoise tile backsplash, tile border, and bottle niche adds a taste of marine green to the room, while marble-looking porcelain tile makes guests feel they are staying in a 5-star hotel. Polished nickel Kohler plumbing fixtures were chosen to add a touch of sophistication. This renovated guest bath is comfortable and elegant, and Anne and Mike’s house guests may never want to leave!
“The end result was updated and restyled bathrooms that the client will enjoy and increase the value of their home,” Designer Michelle said.
The children’s hall bath had its own set of challenges. The current placement of the sink was not conducive to the best use of the existing space, nor did it allow for any visual interest, something Advance’s designers always work to achieve even within the tight confines of a small bath. Advance removed the linen closet and used the gain in wall space to create a dramatic focal point on the vanity wall. They also took additional space that wasn’t being used for new Storm Gray Dura Supreme tall built-in linen cabinets, creating functional storage space that the former bath lacked. A customized glass splash panel was created for the bath, and the high ceilings with skylights were accented with a custom-made track lighting fixture featuring industrial pipe and cage materials.
Authentic cement encaustic tile was used wall to wall surrounding the vanity to create a dramatic and interesting back drop for the new elegant and stately furniture-like double sink wall. Hand-made encaustic tile originated in Western Europe beginning in the 1850’s and reminded Mike and Anne of tile they had seen and loved from their travels overseas. Today, encaustic tile has made a re-appearance in today’s modern bath design with its wide array of appealing patterns and artistic use of color.
Oil rubbed bronze Kohler fixtures echo the black accents in the beautiful tile pattern and reflect the matte black of the unique lighting detail. Easy to maintain Blanca Arabescato Quartz countertops add practicality and natural beauty and compliments the warm wood porcelain tile floors. This handsome bath has generated praise from friends and family even before it’s complete unveiling as photos of the space leaked out on social media! It’s not only completely functional to use, but especially pretty to look at.
“Advance Design Studio did a terrific job for us. We really appreciated how easy it was to work with them on a complex project of the complete remodeling of two bathrooms. They very capably handled all the details from design, to project management, to construction. It is a great group of people to work with and we would welcome the opportunity to work with them again anytime,” Mike said.

Mimi Erickson
Country Duschbad mit dunklen Holzschränken, Duschnische, Wandtoilette mit Spülkasten, farbigen Fliesen, weißen Fliesen, blauer Wandfarbe, Einbauwaschbecken, buntem Boden, Falttür-Duschabtrennung und flächenbündigen Schrankfronten in Atlanta
Country Duschbad mit dunklen Holzschränken, Duschnische, Wandtoilette mit Spülkasten, farbigen Fliesen, weißen Fliesen, blauer Wandfarbe, Einbauwaschbecken, buntem Boden, Falttür-Duschabtrennung und flächenbündigen Schrankfronten in Atlanta
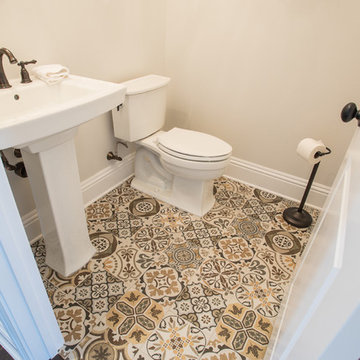
Custom Farmhouse built in Reddick, FL by Bennett Construction in Ocala. Cool white interiors throughout this home are just breathtaking.
Mittelgroßes Country Duschbad mit farbigen Fliesen, grauer Wandfarbe, Porzellan-Bodenfliesen und Sockelwaschbecken in Orlando
Mittelgroßes Country Duschbad mit farbigen Fliesen, grauer Wandfarbe, Porzellan-Bodenfliesen und Sockelwaschbecken in Orlando

Архитектор, автор проекта – Александр Воронов; Фото – Михаил Поморцев | Pro.Foto
Kleines Uriges Duschbad mit dunklen Holzschränken, Eckdusche, Wandtoilette, beigen Fliesen, farbigen Fliesen, Steinfliesen, brauner Wandfarbe, Aufsatzwaschbecken, Waschtisch aus Holz, offenen Schränken und brauner Waschtischplatte in Jekaterinburg
Kleines Uriges Duschbad mit dunklen Holzschränken, Eckdusche, Wandtoilette, beigen Fliesen, farbigen Fliesen, Steinfliesen, brauner Wandfarbe, Aufsatzwaschbecken, Waschtisch aus Holz, offenen Schränken und brauner Waschtischplatte in Jekaterinburg
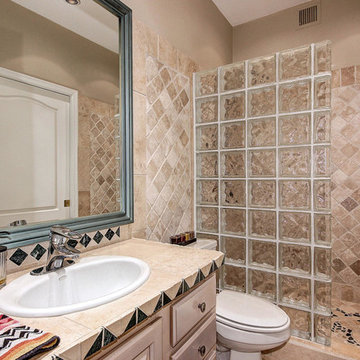
Located in desirable guard-gated Stonegate! Soaring ceilings and warm wall tones throughout. Neutral tile in every room. Cozy tiled fireplace! Plantation shutters added 8/12. Eat in kitchen has granite countertops with upgraded stainless steel appliances as of 8/12. Large master suite has ceiling fan and private exit to backyard. Full spa like bathroom with double sink vanity and separate soaking tub + shower. Beautiful backyard features a covered patio with sparkling heated pool. Kenmore Elite washer + steam dryer. Water heater purchased 8/12. A/C purchased 3/13 w/ 10 yr warranty. Ecobee WIFI thermostat 3/13. 3M window film added to sliding door 7/13 and Sunshades in 5/13. Front + back security doors added 10/13. Custom closet in master new as of 1/13.Home is sealed for pests/Scorpions.
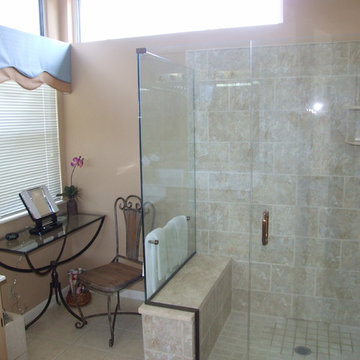
Replaced bathtub and created European glass shower enclosure with custom tile seat and walls
Mittelgroßes Klassisches Duschbad mit Duschnische, farbigen Fliesen, Glasfliesen, beiger Wandfarbe, Keramikboden, Aufsatzwaschbecken und gefliestem Waschtisch in Cincinnati
Mittelgroßes Klassisches Duschbad mit Duschnische, farbigen Fliesen, Glasfliesen, beiger Wandfarbe, Keramikboden, Aufsatzwaschbecken und gefliestem Waschtisch in Cincinnati

Cesar Rubio
Hulburd Design transformed a 1920s French Provincial-style home to accommodate a family of five with guest quarters. The family frequently entertains and loves to cook. This, along with their extensive modern art collection and Scandinavian aesthetic informed the clean, lively palette.
Duschbäder mit farbigen Fliesen Ideen und Design
1