Duschbäder mit Laminat Ideen und Design
Suche verfeinern:
Budget
Sortieren nach:Heute beliebt
101 – 120 von 1.061 Fotos
1 von 3
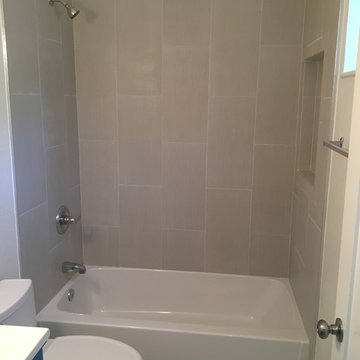
Kleines Modernes Duschbad mit Schrankfronten mit vertiefter Füllung, weißen Schränken, Badewanne in Nische, Duschnische, Toilette mit Aufsatzspülkasten, weißer Wandfarbe, Laminat, Einbauwaschbecken, Mineralwerkstoff-Waschtisch, grauem Boden, weißer Waschtischplatte und Schiebetür-Duschabtrennung in Orange County

This tiny home has utilized space-saving design and put the bathroom vanity in the corner of the bathroom. Natural light in addition to track lighting makes this vanity perfect for getting ready in the morning. Triangle corner shelves give an added space for personal items to keep from cluttering the wood counter. This contemporary, costal Tiny Home features a bathroom with a shower built out over the tongue of the trailer it sits on saving space and creating space in the bathroom. This shower has it's own clear roofing giving the shower a skylight. This allows tons of light to shine in on the beautiful blue tiles that shape this corner shower. Stainless steel planters hold ferns giving the shower an outdoor feel. With sunlight, plants, and a rain shower head above the shower, it is just like an outdoor shower only with more convenience and privacy. The curved glass shower door gives the whole tiny home bathroom a bigger feel while letting light shine through to the rest of the bathroom. The blue tile shower has niches; built-in shower shelves to save space making your shower experience even better. The bathroom door is a pocket door, saving space in both the bathroom and kitchen to the other side. The frosted glass pocket door also allows light to shine through.
This Tiny Home has a unique shower structure that points out over the tongue of the tiny house trailer. This provides much more room to the entire bathroom and centers the beautiful shower so that it is what you see looking through the bathroom door. The gorgeous blue tile is hit with natural sunlight from above allowed in to nurture the ferns by way of clear roofing. Yes, there is a skylight in the shower and plants making this shower conveniently located in your bathroom feel like an outdoor shower. It has a large rounded sliding glass door that lets the space feel open and well lit. There is even a frosted sliding pocket door that also lets light pass back and forth. There are built-in shelves to conserve space making the shower, bathroom, and thus the tiny house, feel larger, open and airy.
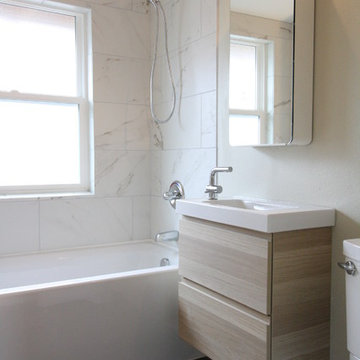
Kleines Modernes Duschbad mit flächenbündigen Schrankfronten, hellen Holzschränken, Badewanne in Nische, Duschbadewanne, Wandtoilette mit Spülkasten, weißen Fliesen, Marmorfliesen, grauer Wandfarbe, Laminat, integriertem Waschbecken, Quarzit-Waschtisch, schwarzem Boden und offener Dusche in Portland
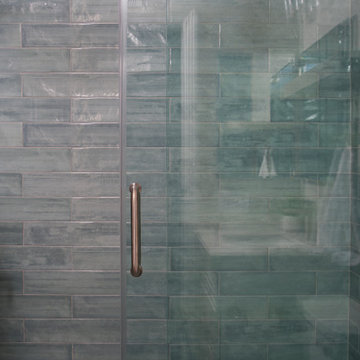
Kleines Klassisches Duschbad mit Schrankfronten im Shaker-Stil, weißen Schränken, Einbaubadewanne, Duschbadewanne, Toilette mit Aufsatzspülkasten, grauen Fliesen, Metrofliesen, weißer Wandfarbe, Laminat, Unterbauwaschbecken, Quarzwerkstein-Waschtisch, braunem Boden, Schiebetür-Duschabtrennung, grüner Waschtischplatte, Einzelwaschbecken und eingebautem Waschtisch in Orange County
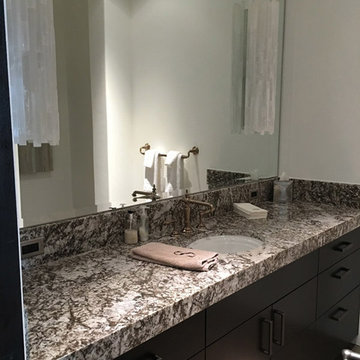
Mittelgroßes Modernes Duschbad mit flächenbündigen Schrankfronten, schwarzen Schränken, weißer Wandfarbe, Laminat, Unterbauwaschbecken, Granit-Waschbecken/Waschtisch und braunem Boden in Denver

This Tiny Home has a unique shower structure that points out over the tongue of the tiny house trailer. This provides much more room to the entire bathroom and centers the beautiful shower so that it is what you see looking through the bathroom door. The gorgeous blue tile is hit with natural sunlight from above allowed in to nurture the ferns by way of clear roofing. Yes, there is a skylight in the shower and plants making this shower conveniently located in your bathroom feel like an outdoor shower. It has a large rounded sliding glass door that lets the space feel open and well lit. There is even a frosted sliding pocket door that also lets light pass back and forth. There are built-in shelves to conserve space making the shower, bathroom, and thus the tiny house, feel larger, open and airy.
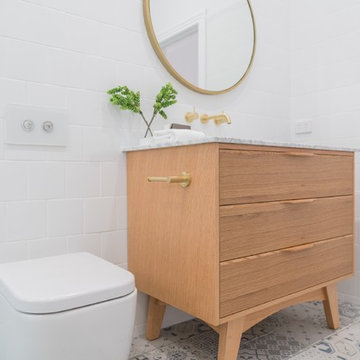
In this photo set, we featured a remodeling project featuring our Alexander 36-inch Single Bathroom Vanity. This vanity features 3 coats of clear glaze to showcase the natural wood grain and finish of the vanity. It's topped off by a naturally sourced, carrara marble top.
This bathroom was originally a guest bathroom. The buyer noted to us that they wanted to make this guest bathroom feel bigger and utilized as much space. Some choices made in this project included:
- Patterned floor tiles as a pop
- Clean white tiles for wall paper with white slates above
- A combination of an open shower and freestanding porcelain bathtub with a inset shelf
- Golden brass accents in the metal hardware including shower head, faucets, and towel rack
- A one-piece porcelain toilet to match the bath tub.
- A big circle mirror with a gold brass frame to match the hardware
- White towels and ammenities
- One simple plant to add a pop of green to pair well with the wood finish of the vanity
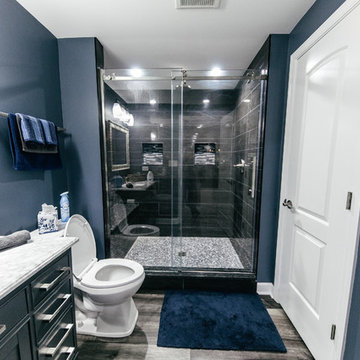
Mittelgroßes Modernes Duschbad mit Schrankfronten im Shaker-Stil, grauen Schränken, Duschnische, Toilette mit Aufsatzspülkasten, grauen Fliesen, Porzellanfliesen, blauer Wandfarbe, Laminat, Unterbauwaschbecken, Quarzwerkstein-Waschtisch, grauem Boden, Schiebetür-Duschabtrennung und weißer Waschtischplatte in Chicago
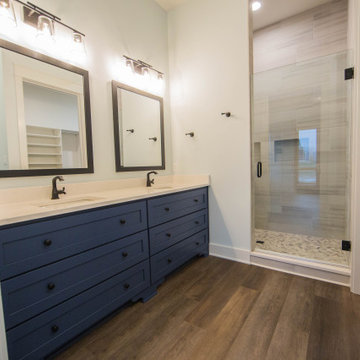
Cobalt blue cabinets provide a striking contrast to the earth tones of the other finishes in this bath.
Großes Klassisches Duschbad mit Schrankfronten im Shaker-Stil, blauen Schränken, Duschnische, Wandtoilette mit Spülkasten, beiger Wandfarbe, Laminat, Unterbauwaschbecken, Quarzit-Waschtisch, braunem Boden, Falttür-Duschabtrennung, beiger Waschtischplatte, Doppelwaschbecken und freistehendem Waschtisch in Indianapolis
Großes Klassisches Duschbad mit Schrankfronten im Shaker-Stil, blauen Schränken, Duschnische, Wandtoilette mit Spülkasten, beiger Wandfarbe, Laminat, Unterbauwaschbecken, Quarzit-Waschtisch, braunem Boden, Falttür-Duschabtrennung, beiger Waschtischplatte, Doppelwaschbecken und freistehendem Waschtisch in Indianapolis
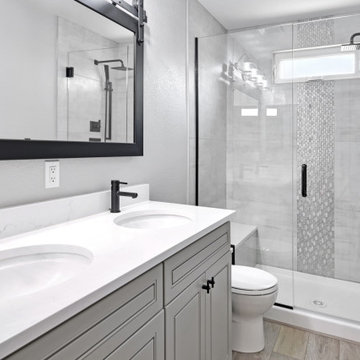
Mittelgroßes Modernes Duschbad mit Kassettenfronten, grauen Schränken, Duschnische, grauen Fliesen, Porzellanfliesen, weißer Wandfarbe, Laminat, Unterbauwaschbecken, Quarzit-Waschtisch, braunem Boden, Falttür-Duschabtrennung, weißer Waschtischplatte, Wandnische, Doppelwaschbecken und freistehendem Waschtisch in Denver
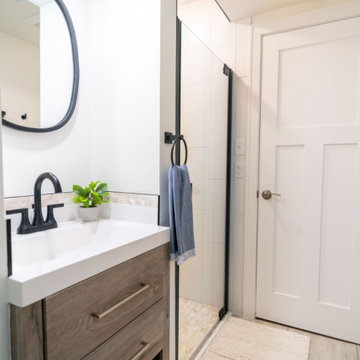
A basement bathroom remodel turned dingy to light and bright spa! This was a quick and easy bathroom flip done so on a budget.
Kleines Klassisches Duschbad mit Schrankfronten im Shaker-Stil, braunen Schränken, Duschnische, Wandtoilette, weißen Fliesen, Keramikfliesen, weißer Wandfarbe, Laminat, Unterbauwaschbecken, Quarzwerkstein-Waschtisch, beigem Boden, Falttür-Duschabtrennung, weißer Waschtischplatte, Einzelwaschbecken und freistehendem Waschtisch in Minneapolis
Kleines Klassisches Duschbad mit Schrankfronten im Shaker-Stil, braunen Schränken, Duschnische, Wandtoilette, weißen Fliesen, Keramikfliesen, weißer Wandfarbe, Laminat, Unterbauwaschbecken, Quarzwerkstein-Waschtisch, beigem Boden, Falttür-Duschabtrennung, weißer Waschtischplatte, Einzelwaschbecken und freistehendem Waschtisch in Minneapolis
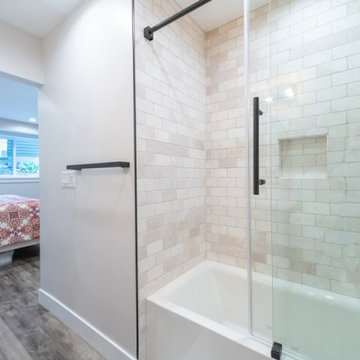
This Park City Ski Loft remodeled for it's Texas owner has a clean modern airy feel, with rustic and industrial elements. Park City is known for utilizing mountain modern and industrial elements in it's design. We wanted to tie those elements in with the owner's farm house Texas roots.
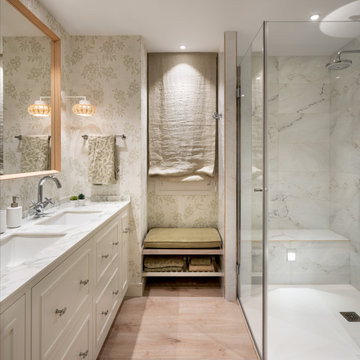
Reforma integral Sube Interiorismo www.subeinteriorismo.com
Biderbost Photo
Mittelgroßes Klassisches Duschbad mit Kassettenfronten, weißen Schränken, bodengleicher Dusche, Wandtoilette, weißen Fliesen, Keramikfliesen, grüner Wandfarbe, Laminat, Unterbauwaschbecken, Quarzwerkstein-Waschtisch, braunem Boden, Falttür-Duschabtrennung, weißer Waschtischplatte, WC-Raum, Einzelwaschbecken, eingebautem Waschtisch und Tapetenwänden in Sonstige
Mittelgroßes Klassisches Duschbad mit Kassettenfronten, weißen Schränken, bodengleicher Dusche, Wandtoilette, weißen Fliesen, Keramikfliesen, grüner Wandfarbe, Laminat, Unterbauwaschbecken, Quarzwerkstein-Waschtisch, braunem Boden, Falttür-Duschabtrennung, weißer Waschtischplatte, WC-Raum, Einzelwaschbecken, eingebautem Waschtisch und Tapetenwänden in Sonstige
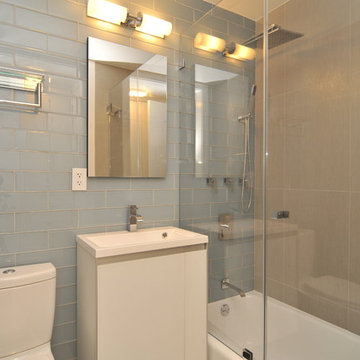
Mittelgroßes Modernes Duschbad mit flächenbündigen Schrankfronten, weißen Schränken, Badewanne in Nische, Duschbadewanne, Toilette mit Aufsatzspülkasten, blauen Fliesen, Glasfliesen, beiger Wandfarbe, integriertem Waschbecken, Mineralwerkstoff-Waschtisch, Falttür-Duschabtrennung, Laminat und beigem Boden in New York

Chatsworth, CA / Complete Second Floor Addition / Bathroom
Installation of all tile work; Shower, floors and walls. All required plumbing and electrical work. Installation of shower enclosure and toilet and a fresh paint to finish.
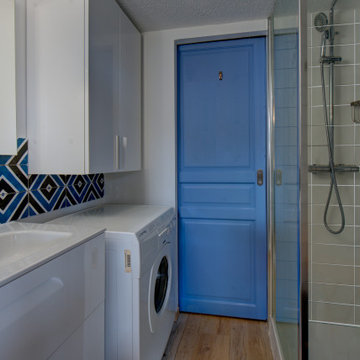
Kleines Modernes Duschbad mit Kassettenfronten, weißen Schränken, bodengleicher Dusche, Wandtoilette mit Spülkasten, blauen Fliesen, Keramikfliesen, blauer Wandfarbe, Laminat, Waschtischkonsole, gefliestem Waschtisch, grauem Boden, Falttür-Duschabtrennung, weißer Waschtischplatte, Einzelwaschbecken und eingebautem Waschtisch in Toulouse
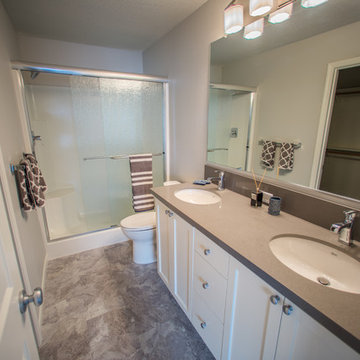
Chad Baker Photography
Kleines Klassisches Duschbad mit Schrankfronten im Shaker-Stil, weißen Schränken, Duschnische, Wandtoilette mit Spülkasten, grauer Wandfarbe, Laminat, Unterbauwaschbecken, Granit-Waschbecken/Waschtisch, Badewanne in Nische, grauem Boden und Schiebetür-Duschabtrennung in Portland
Kleines Klassisches Duschbad mit Schrankfronten im Shaker-Stil, weißen Schränken, Duschnische, Wandtoilette mit Spülkasten, grauer Wandfarbe, Laminat, Unterbauwaschbecken, Granit-Waschbecken/Waschtisch, Badewanne in Nische, grauem Boden und Schiebetür-Duschabtrennung in Portland
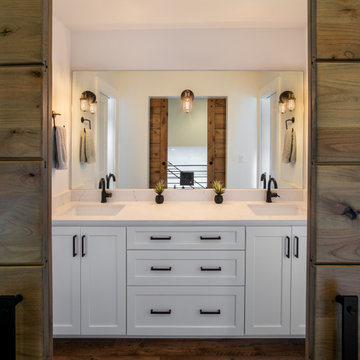
Guest bathroom on the second floor of the Lakeshore home in Sagle, Idaho.
The double knotty alder barn doors are custom made with 8" planks and stained to match the range hood on the first floor. Door pulls and sliding barn door hardware are finished in black to match the stair and second floor railing.
Vanity doors and drawers are paint grade maple with shaker fronts, painted in Sherwin Williams "High Reflective White." Door and drawer hardware are Top Knobs bar pulls in black. Vanity countertop and 4" backsplash is Pental Quartz in "Misterio."
Sinks are undermounted Deco Lav with Delta faucets in black to match hardware. Three Shades of Light vanity sconces are mounted on the mirror.
Flooring is laminate, Life Drift Lane in Daydream Chestnut.
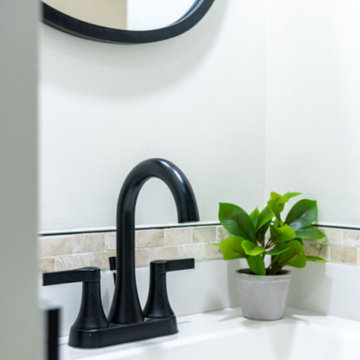
A basement bathroom remodel turned dingy to light and bright spa! This was a quick and easy bathroom flip done so on a budget.
Kleines Klassisches Duschbad mit Schrankfronten im Shaker-Stil, braunen Schränken, Duschnische, Wandtoilette, weißen Fliesen, Keramikfliesen, weißer Wandfarbe, Laminat, Unterbauwaschbecken, Quarzwerkstein-Waschtisch, beigem Boden, Falttür-Duschabtrennung, weißer Waschtischplatte, Einzelwaschbecken und freistehendem Waschtisch in Minneapolis
Kleines Klassisches Duschbad mit Schrankfronten im Shaker-Stil, braunen Schränken, Duschnische, Wandtoilette, weißen Fliesen, Keramikfliesen, weißer Wandfarbe, Laminat, Unterbauwaschbecken, Quarzwerkstein-Waschtisch, beigem Boden, Falttür-Duschabtrennung, weißer Waschtischplatte, Einzelwaschbecken und freistehendem Waschtisch in Minneapolis
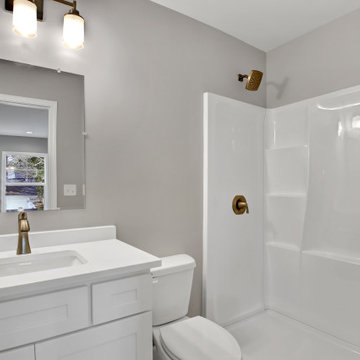
Kleines Landhaus Duschbad mit Schrankfronten im Shaker-Stil, weißen Schränken, Duschnische, Wandtoilette mit Spülkasten, grauer Wandfarbe, Laminat, Unterbauwaschbecken, Quarzwerkstein-Waschtisch, offener Dusche, weißer Waschtischplatte, Einzelwaschbecken und eingebautem Waschtisch in Atlanta
Duschbäder mit Laminat Ideen und Design
6