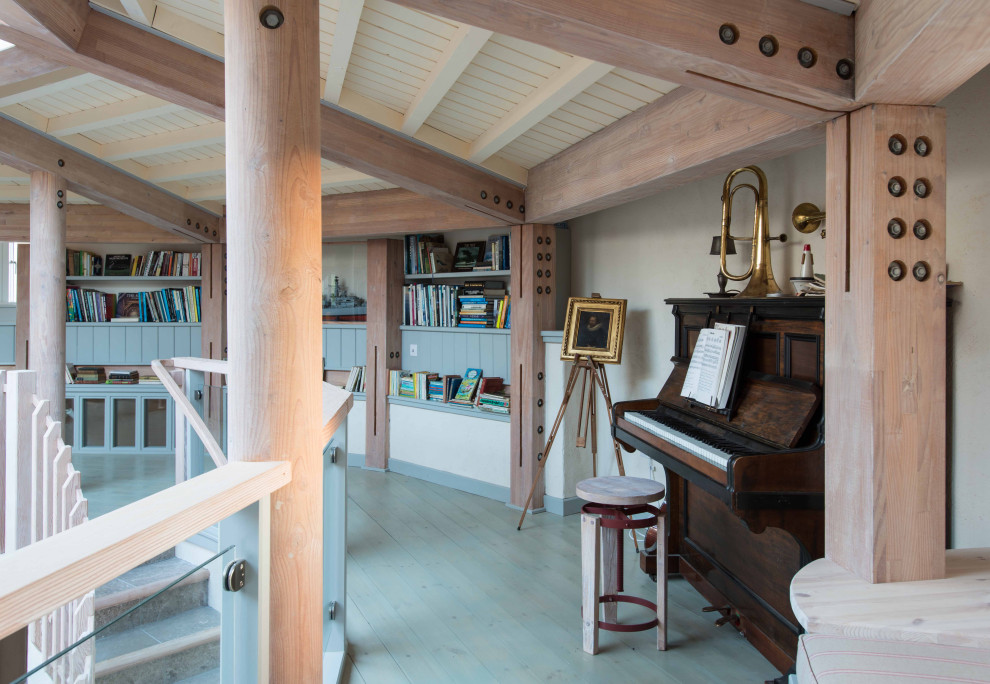
Eagle Rock
A 400 m2 four bedroom, four bathroom, elliptical plan house with 20 mile panoramic views from all rooms down the Sound of Mull. The house nestles into the high landscape with sedum and lead roofs, lime-harled battered walls, 450 mm recycled newspaper insulation, and an internal Douglas Fir glulam structural frame.
Interior walls are plastered using a soft cornered undercoat plaster. The main contractor was Macdonald Joinery Ltd.
The house is heated by a wet underfloor heating system with floor pipes laid 100 mm apart for maximum efficiency. A bank of 15 kW photo-voltaic panels provides a substantial proportion of its power requirements throughout the year, supplemented by an 8 kW air source heat pump, two wood-stoves and off-peak electricity.
The house achieves 100% on its environmental impact rating and 99% for energy efficiency.
