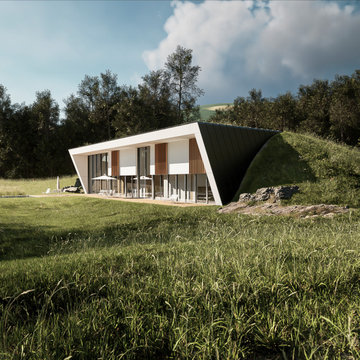Einfamilienhäuser mit Metallfassade Ideen und Design
Suche verfeinern:
Budget
Sortieren nach:Heute beliebt
161 – 180 von 5.289 Fotos
1 von 3
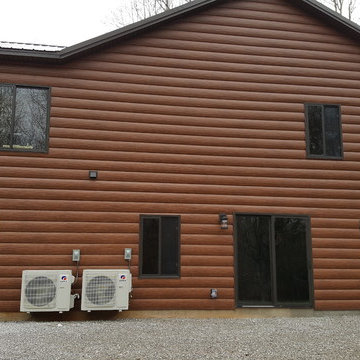
Rustikales Einfamilienhaus mit Metallfassade, brauner Fassadenfarbe und Blechdach in Nashville
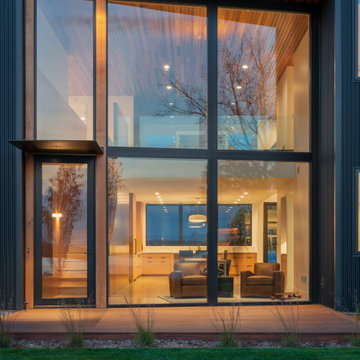
Modernes Einfamilienhaus mit Metallfassade, schwarzer Fassadenfarbe und Flachdach in Minneapolis
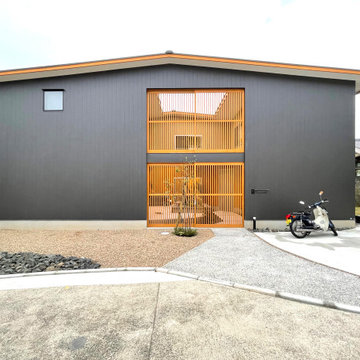
設計&施工 (株)イン&エムスクエア
福岡市の都心部近めのエリアで、やや小高い丘の上にある住宅地。中庭を介して玄関にアプローチする家です。リビングに面する中庭では小さなお子様も内と外を自由に行き交える内なる外部空間です。さらにシンボルツリーを眺めながら季節を楽しむことができます。道路面には桜の木々がたくさんあり、春にはリビングの窓いっぱいに咲き誇る桜を見ることができます。ほとんどの部屋が中庭を向いており、1階の趣味室、2階の趣味室からも中庭のシンボルツリーを眺めることができます。2階にある洗面室は南向きなので明るく、さらに5帖ほどの広さなので、洗濯物も干しっぱなしにでき機能的。リビング・ダイニングには造り付の作業台や、パソコンコーナー、TV台があるのでスッキリと使用することができます。床はタモ材で北欧家具などに馴染む造りとなっています。洗面台も造り付で細やかにご要望を取り入れています。
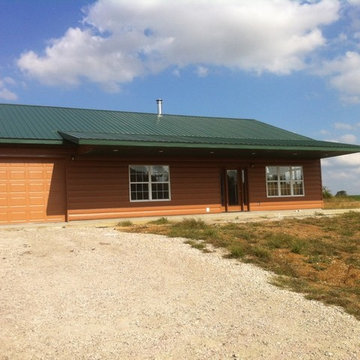
Country style log cabin in Ottawa, KS. The white windows create a great contrast with the Cedar Steel Log Siding.
Mittelgroßes, Einstöckiges Rustikales Einfamilienhaus mit Metallfassade, brauner Fassadenfarbe, Satteldach und Blechdach in Kansas City
Mittelgroßes, Einstöckiges Rustikales Einfamilienhaus mit Metallfassade, brauner Fassadenfarbe, Satteldach und Blechdach in Kansas City
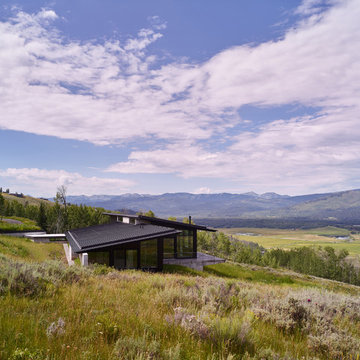
With respect to the sloping meadow, the home is designed to coexist and therefore never breaks the ridgeline.
Photo: David Agnello
Großes, Einstöckiges Modernes Einfamilienhaus mit Metallfassade, schwarzer Fassadenfarbe, Pultdach und Blechdach in Los Angeles
Großes, Einstöckiges Modernes Einfamilienhaus mit Metallfassade, schwarzer Fassadenfarbe, Pultdach und Blechdach in Los Angeles
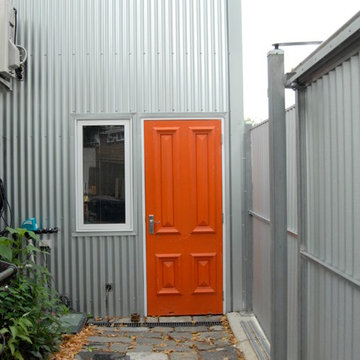
Positive Footprints Pty Ltd
Zweistöckiges, Mittelgroßes Modernes Einfamilienhaus mit Metallfassade, Flachdach, grauer Fassadenfarbe und Blechdach in Melbourne
Zweistöckiges, Mittelgroßes Modernes Einfamilienhaus mit Metallfassade, Flachdach, grauer Fassadenfarbe und Blechdach in Melbourne
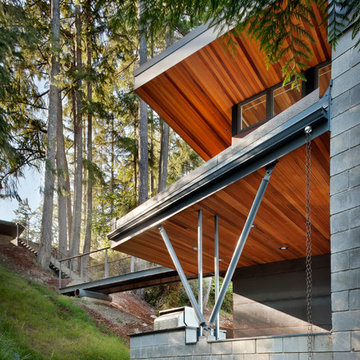
Tim Bies
Kleines, Zweistöckiges Modernes Einfamilienhaus mit Metallfassade, roter Fassadenfarbe, Pultdach und Blechdach in Seattle
Kleines, Zweistöckiges Modernes Einfamilienhaus mit Metallfassade, roter Fassadenfarbe, Pultdach und Blechdach in Seattle
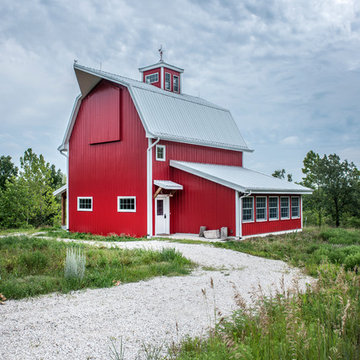
Architect: Michelle Penn, AIA This barn home is modeled after an existing Nebraska barn in Lancaster County. Heating is by passive solar design, supplemented by a geothermal radiant floor system. Cooling uses a whole house fan and a passive air flow system. The passive system is created with the cupola, windows, transoms and passive venting for cooling, rather than a forced air system. Because fresh water is not available from a well nor county water, water will be provided by rainwater harvesting. The water will be collected from a gutter system, go into a series of nine holding tanks and then go through a water filtration system to provide drinking water for the home. A greywater system will then recycle water from the sinks and showers to be reused in the toilets. Low-flow fixtures will be used throughout the home to conserve water.
Photo Credits: Jackson Studios
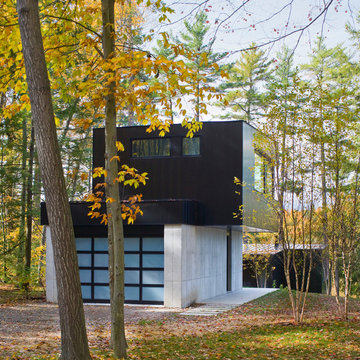
Großes, Zweistöckiges Modernes Einfamilienhaus mit Metallfassade, schwarzer Fassadenfarbe, Flachdach und Blechdach in Burlington
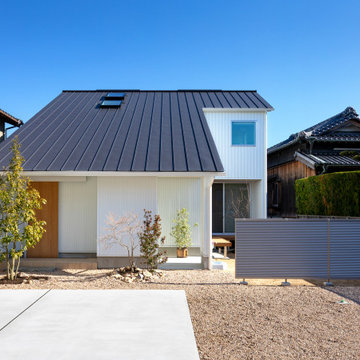
Zweistöckiges Einfamilienhaus mit Metallfassade, weißer Fassadenfarbe, Pultdach, Blechdach und grauem Dach in Sonstige
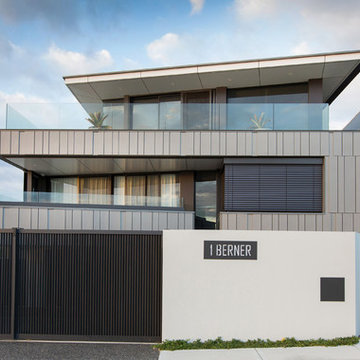
Edge Commercial Photography
Großes, Dreistöckiges Modernes Einfamilienhaus mit Metallfassade, grauer Fassadenfarbe und Pultdach in Newcastle - Maitland
Großes, Dreistöckiges Modernes Einfamilienhaus mit Metallfassade, grauer Fassadenfarbe und Pultdach in Newcastle - Maitland
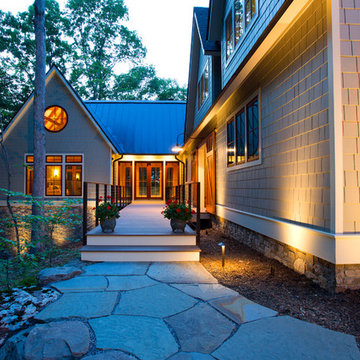
The design of this home was driven by the owners’ desire for a three-bedroom waterfront home that showcased the spectacular views and park-like setting. As nature lovers, they wanted their home to be organic, minimize any environmental impact on the sensitive site and embrace nature.
This unique home is sited on a high ridge with a 45° slope to the water on the right and a deep ravine on the left. The five-acre site is completely wooded and tree preservation was a major emphasis. Very few trees were removed and special care was taken to protect the trees and environment throughout the project. To further minimize disturbance, grades were not changed and the home was designed to take full advantage of the site’s natural topography. Oak from the home site was re-purposed for the mantle, powder room counter and select furniture.
The visually powerful twin pavilions were born from the need for level ground and parking on an otherwise challenging site. Fill dirt excavated from the main home provided the foundation. All structures are anchored with a natural stone base and exterior materials include timber framing, fir ceilings, shingle siding, a partial metal roof and corten steel walls. Stone, wood, metal and glass transition the exterior to the interior and large wood windows flood the home with light and showcase the setting. Interior finishes include reclaimed heart pine floors, Douglas fir trim, dry-stacked stone, rustic cherry cabinets and soapstone counters.
Exterior spaces include a timber-framed porch, stone patio with fire pit and commanding views of the Occoquan reservoir. A second porch overlooks the ravine and a breezeway connects the garage to the home.
Numerous energy-saving features have been incorporated, including LED lighting, on-demand gas water heating and special insulation. Smart technology helps manage and control the entire house.
Greg Hadley Photography

Kleines, Einstöckiges Industrial Einfamilienhaus mit Metallfassade, grauer Fassadenfarbe, Satteldach, Blechdach, grauem Dach und Wandpaneelen in Sonstige
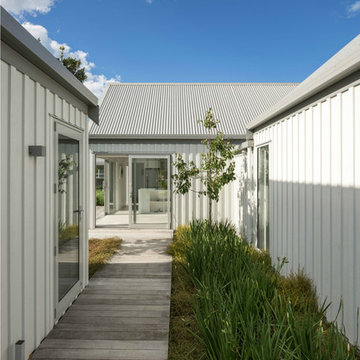
Mark Scowen
Mittelgroßes, Einstöckiges Industrial Einfamilienhaus mit Metallfassade, weißer Fassadenfarbe, Satteldach und Blechdach in Auckland
Mittelgroßes, Einstöckiges Industrial Einfamilienhaus mit Metallfassade, weißer Fassadenfarbe, Satteldach und Blechdach in Auckland
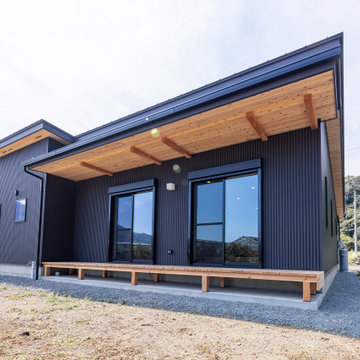
2台分のガレージの向こうに玄関があります。屋根勾配を緩やかにして、高さを抑え安定感のあるフォルムになりました。木の仕上げが、温もりと、和モダンを感じさせます。
Mittelgroßes, Einstöckiges Einfamilienhaus mit Metallfassade, schwarzer Fassadenfarbe, Pultdach, Blechdach und schwarzem Dach in Sonstige
Mittelgroßes, Einstöckiges Einfamilienhaus mit Metallfassade, schwarzer Fassadenfarbe, Pultdach, Blechdach und schwarzem Dach in Sonstige
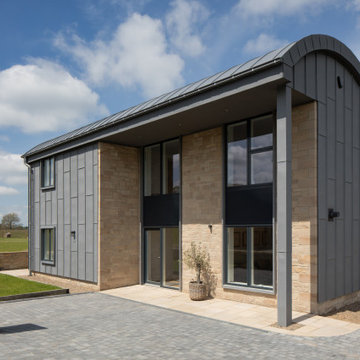
New build in the shape of a Dutch Barn, with zinc cladding and Northumberland sand stone to exterior. This is built to a very high specification. Virtually every room offers far reaching views. An absolute jewel.
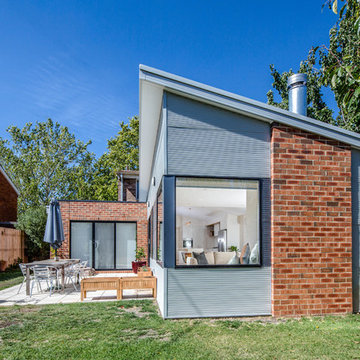
Nathan Lanham Photography
Mittelgroßes, Einstöckiges Modernes Einfamilienhaus mit Metallfassade, grauer Fassadenfarbe und Pultdach in Canberra - Queanbeyan
Mittelgroßes, Einstöckiges Modernes Einfamilienhaus mit Metallfassade, grauer Fassadenfarbe und Pultdach in Canberra - Queanbeyan
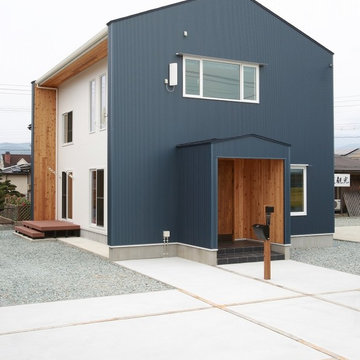
田園風景をのんびり眺めて暮らす家
Zweistöckiges Asiatisches Einfamilienhaus mit Metallfassade, blauer Fassadenfarbe, Satteldach und Blechdach in Sonstige
Zweistöckiges Asiatisches Einfamilienhaus mit Metallfassade, blauer Fassadenfarbe, Satteldach und Blechdach in Sonstige
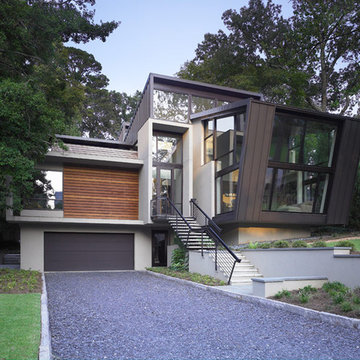
Großes, Dreistöckiges Modernes Einfamilienhaus mit Metallfassade, bunter Fassadenfarbe, Flachdach, Blechdach und braunem Dach in San Francisco
Einfamilienhäuser mit Metallfassade Ideen und Design
9
