Einfamilienhäuser mit Vinylfassade Ideen und Design
Suche verfeinern:
Budget
Sortieren nach:Heute beliebt
1 – 20 von 9.535 Fotos
1 von 3

Mittelgroßes, Zweistöckiges Klassisches Einfamilienhaus mit Vinylfassade und blauer Fassadenfarbe in Jacksonville
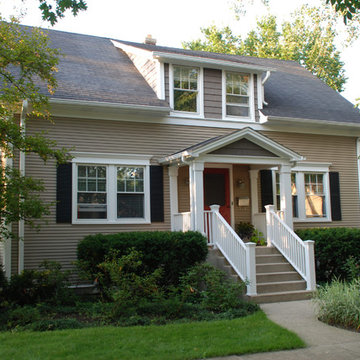
Wilmette, IL Siding Remodel by Siding & Windows Group Ltd. This Cape Cod Style Home in Wimette, IL had the Exterior updated, where we installed Royal Residential CertainTeed Cedar Impressions Vinyl Siding in Lap on the first elevation and Shake on the second elevation. Exterior Remodel was complete with restoration of window trim, top, middle & bottom frieze boards with drip edge, soffit & fascia, restoration of corner posts, and window crossheads with crown moldings

Our client loved their home, but didn't love the exterior, which was dated and didn't reflect their aesthetic. A fresh farmhouse design fit the architecture and their plant-loving vibe. A widened, modern approach to the porch, a fresh coat of paint, a new front door, raised pollinator garden beds and rain chains make this a sustainable and beautiful place to welcome you home.

Mittelgroßes, Zweistöckiges Landhaus Einfamilienhaus mit Vinylfassade, grauer Fassadenfarbe, Walmdach, Schindeldach, schwarzem Dach und Wandpaneelen in Louisville

Custom cottage in coastal village of Southport NC. Easy single floor living with 3 bedrooms, 2 baths, open living spaces, outdoor breezeway and screened porch.

Custom home with a screened porch and single hung windows.
Mittelgroßes, Einstöckiges Klassisches Einfamilienhaus mit Vinylfassade, blauer Fassadenfarbe, Satteldach, Schindeldach, schwarzem Dach und Verschalung
Mittelgroßes, Einstöckiges Klassisches Einfamilienhaus mit Vinylfassade, blauer Fassadenfarbe, Satteldach, Schindeldach, schwarzem Dach und Verschalung
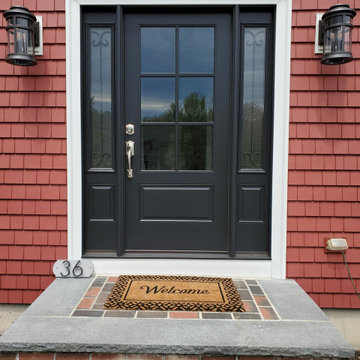
Mastic Vinyl Siding, Harvey Windows, and a Therma-Tru Entry Door look beautiful on this Lakeville, MA colonial!
The homeowner chose a combination of Mastic Cedar Discovery and Carvedwood 44 Vinyl Siding in the historic color, Russet Red. Cedar Discovery mimics the look of painted cedar shingles and Carvedwood 44 replicates the look of painted cedar clapboard siding. With realistic wood textures and shadow lines, these homeowners have a durable and affordable siding option that looks beautiful without the worry that comes along with wood siding. With a 230 mph wind rating and an lovely collection of colors, textures, and styles, our customers enjoy both the durability and beauty of professional grade siding.
We also installed Harvey Classic Double Hung Vinyl Replacement windows. The Harvey Classic is our top-selling, energy efficient replacement window. Homeowners enjoy tilt-in sashes for easy cleaning, customizable colors, hardware, and grid patterns. As one of the area’s select Harvey Elite Window Dealers, Care Free customers can also choose from exclusive package upgrades and warranties that can’t be offered by ordinary contractors.
A Therm-Tru Fiberglass Entry system is factory-finished in the color, onyx. This Smooth Star door welcomes guests with a pair of coordinating sidelites featuring decorative glass and grids.
Care Free Homes is the preferred contractor of thousands of homeowners. Past customers and referrals are responsible for over half of our business each year! Once you become a Care Free customer – chances are you’ll stay a Care Free customer and invite your friends and family to become one, too! We ask for absolutely no money until the project is complete and have financing options for qualified homeowners.
Get started on your project with a FREE Quote by calling (508) 997-1111 or contact us online and we’ll follow up with you! Make your house a Care Free home!

Navy Siding/Shakes with accent stone exterior
Mittelgroßes, Einstöckiges Einfamilienhaus mit Vinylfassade, blauer Fassadenfarbe, Satteldach, Schindeldach und schwarzem Dach in New York
Mittelgroßes, Einstöckiges Einfamilienhaus mit Vinylfassade, blauer Fassadenfarbe, Satteldach, Schindeldach und schwarzem Dach in New York

This prow front and low 12' deep deck face the Shediac River. Flooding the spaces with light and creating an impressive balance. Upstairs the dormers feature built in window seats in the bunk and family rooms. An impressive cottage design.
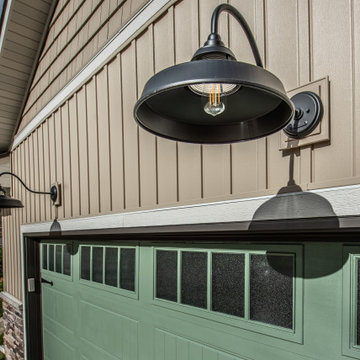
The front of the home presents and entirely new character. accommodation of both dark and light colored siding, punctuated by vertical siding and shakes, transforms the once bland book of the home.

Black vinyl board and batten style siding was installed around the entire exterior, accented with cedar wood tones on the garage door, dormer window, and the posts on the front porch. The dark, modern look was continued with the use of black soffit, fascia, windows, and stone.
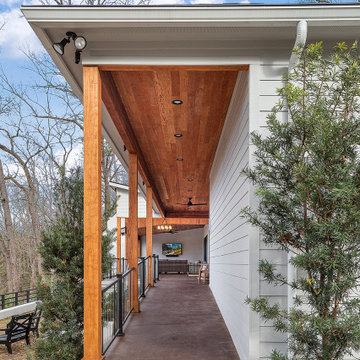
This gorgeous home renovation features an expansive kitchen with large, seated island, open living room with vaulted ceilings with exposed wood beams, and plenty of finished outdoor living space to enjoy the gorgeous outdoor views.
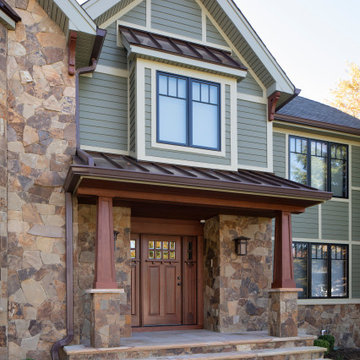
Großes, Zweistöckiges Uriges Einfamilienhaus mit Vinylfassade, grüner Fassadenfarbe, Satteldach und Schindeldach in New York
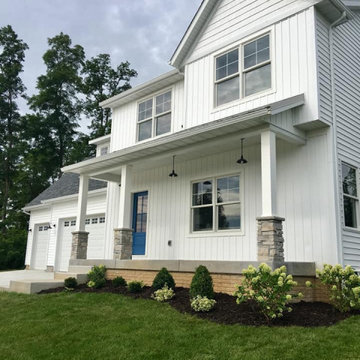
Through our Design + Build approach we worked on this custom home, spec house from initial concept to completion. Owner, Travis Corson and his wife and interior designer, Carrie Corson, from Carrie Corson Design worked together to come up with the floor plan, exterior details and finishing interior details to create this family friendly modern farmhouse home in their hometown Le Claire, Iowa.

Mittelgroßes, Zweistöckiges Klassisches Einfamilienhaus mit Vinylfassade, blauer Fassadenfarbe und Schindeldach in Indianapolis
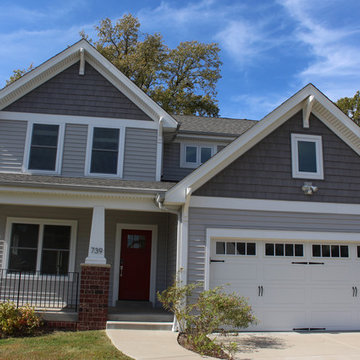
This traditional home was completed using Herringbone Vinyl lap and Shake siding. The use of lap and contrasting shake siding together on the same elevation adds an extra dimension.
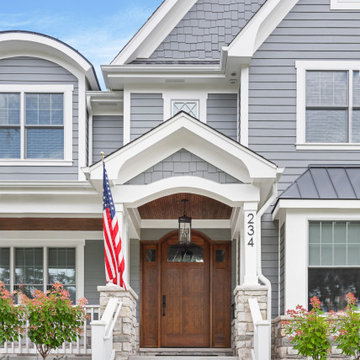
Großes, Zweistöckiges Uriges Einfamilienhaus mit Vinylfassade, grauer Fassadenfarbe, Walmdach und Schindeldach in Chicago

Mittelgroßes, Dreistöckiges Rustikales Einfamilienhaus mit Vinylfassade, blauer Fassadenfarbe, Satteldach und Schindeldach in Portland
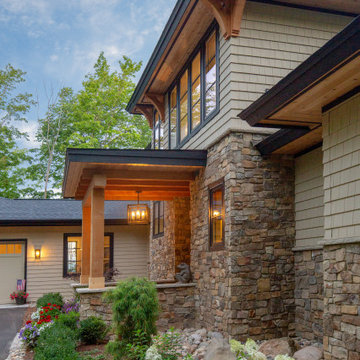
Our clients wanted to downsize to a 2500 – 2800 square foot home. With grown children and one of them already retired, they wanted to design their final, forever home. Low maintenance exterior finishes with timeless detailing was important. They also wanted lots of windows to maximize the natural light and take advantage of their bird’s eye lake view. Another important design feature was sound dampening around all bathrooms, bedrooms, and floor systems to keep with the tranquil environment they were trying to create. They wanted open concept living with a master suite on the main floor and guest bedrooms for family visitors upstairs. The ample patio and yard space are also ideal for family gatherings and enjoying all that beautiful Northern Michigan has to offer.
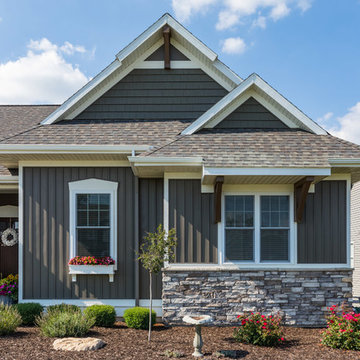
Mittelgroßes, Zweistöckiges Modernes Einfamilienhaus mit Vinylfassade, grauer Fassadenfarbe, Mansardendach und Schindeldach in Grand Rapids
Einfamilienhäuser mit Vinylfassade Ideen und Design
1