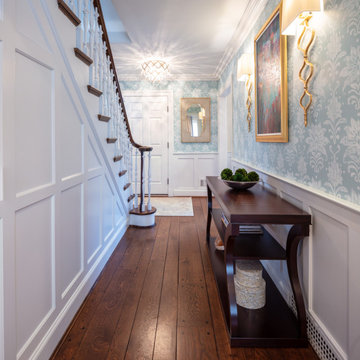Eingang mit Wandgestaltungen Ideen und Design
Suche verfeinern:
Budget
Sortieren nach:Heute beliebt
161 – 180 von 8.008 Fotos
1 von 2

Mittelgroßer Eklektischer Eingang mit weißer Wandfarbe, Keramikboden, grauem Boden und Holzdielenwänden in Vancouver
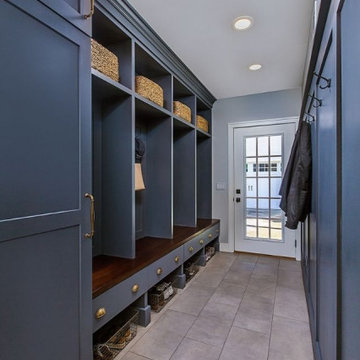
A new rear porch opens to a huge mudroom filled with custom built-ins.
Großer Klassischer Eingang mit Stauraum, grauer Wandfarbe, Keramikboden, Einzeltür, weißer Haustür, grauem Boden und Wandpaneelen in Detroit
Großer Klassischer Eingang mit Stauraum, grauer Wandfarbe, Keramikboden, Einzeltür, weißer Haustür, grauem Boden und Wandpaneelen in Detroit

Warm and inviting this new construction home, by New Orleans Architect Al Jones, and interior design by Bradshaw Designs, lives as if it's been there for decades. Charming details provide a rich patina. The old Chicago brick walls, the white slurried brick walls, old ceiling beams, and deep green paint colors, all add up to a house filled with comfort and charm for this dear family.
Lead Designer: Crystal Romero; Designer: Morgan McCabe; Photographer: Stephen Karlisch; Photo Stylist: Melanie McKinley.
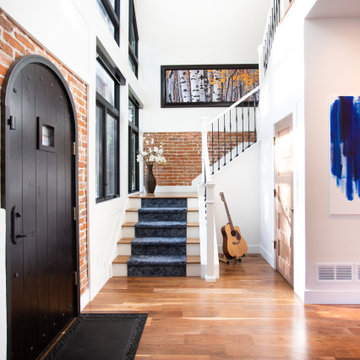
Klassisches Foyer mit weißer Wandfarbe, braunem Holzboden, Einzeltür, schwarzer Haustür, braunem Boden und Ziegelwänden in Denver
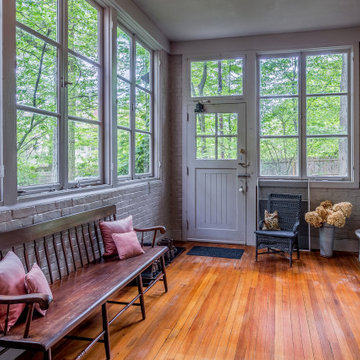
Großes Klassisches Foyer mit grauer Wandfarbe, Einzeltür, grauer Haustür, braunem Boden und Ziegelwänden in Philadelphia

Mittelgroßes Modernes Foyer mit brauner Wandfarbe, hellem Holzboden, Schiebetür, Haustür aus Glas, eingelassener Decke und Tapetenwänden in Miami
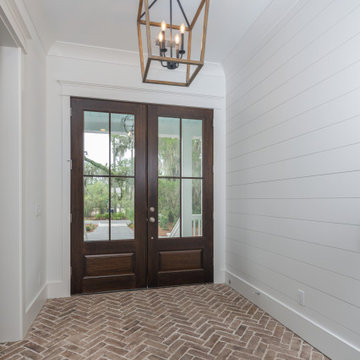
Maritimer Eingang mit weißer Wandfarbe, Backsteinboden, Doppeltür, dunkler Holzhaustür und Holzdielenwänden in Sonstige
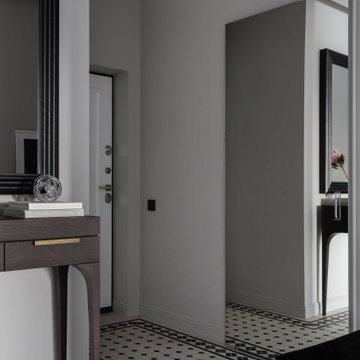
Moderner Eingang mit Keramikboden, Einzeltür, weißer Haustür und Tapetenwänden in Sankt Petersburg

Grand foyer for first impressions.
Mittelgroßes Landhausstil Foyer mit weißer Wandfarbe, Vinylboden, Doppeltür, schwarzer Haustür, braunem Boden, gewölbter Decke und Holzdielenwänden in Washington, D.C.
Mittelgroßes Landhausstil Foyer mit weißer Wandfarbe, Vinylboden, Doppeltür, schwarzer Haustür, braunem Boden, gewölbter Decke und Holzdielenwänden in Washington, D.C.

Modern Farmhouse Front Entry with herringbone brick floor and Navy Blue Front Door
Große Country Haustür mit weißer Wandfarbe, Backsteinboden, Einzeltür, blauer Haustür, beigem Boden, Deckengestaltungen und Wandgestaltungen in San Francisco
Große Country Haustür mit weißer Wandfarbe, Backsteinboden, Einzeltür, blauer Haustür, beigem Boden, Deckengestaltungen und Wandgestaltungen in San Francisco

Our clients wanted the ultimate modern farmhouse custom dream home. They found property in the Santa Rosa Valley with an existing house on 3 ½ acres. They could envision a new home with a pool, a barn, and a place to raise horses. JRP and the clients went all in, sparing no expense. Thus, the old house was demolished and the couple’s dream home began to come to fruition.
The result is a simple, contemporary layout with ample light thanks to the open floor plan. When it comes to a modern farmhouse aesthetic, it’s all about neutral hues, wood accents, and furniture with clean lines. Every room is thoughtfully crafted with its own personality. Yet still reflects a bit of that farmhouse charm.
Their considerable-sized kitchen is a union of rustic warmth and industrial simplicity. The all-white shaker cabinetry and subway backsplash light up the room. All white everything complimented by warm wood flooring and matte black fixtures. The stunning custom Raw Urth reclaimed steel hood is also a star focal point in this gorgeous space. Not to mention the wet bar area with its unique open shelves above not one, but two integrated wine chillers. It’s also thoughtfully positioned next to the large pantry with a farmhouse style staple: a sliding barn door.
The master bathroom is relaxation at its finest. Monochromatic colors and a pop of pattern on the floor lend a fashionable look to this private retreat. Matte black finishes stand out against a stark white backsplash, complement charcoal veins in the marble looking countertop, and is cohesive with the entire look. The matte black shower units really add a dramatic finish to this luxurious large walk-in shower.
Photographer: Andrew - OpenHouse VC

Modernes Foyer mit grüner Wandfarbe, Doppeltür, gelber Haustür, weißem Boden und Tapetenwänden in Brisbane
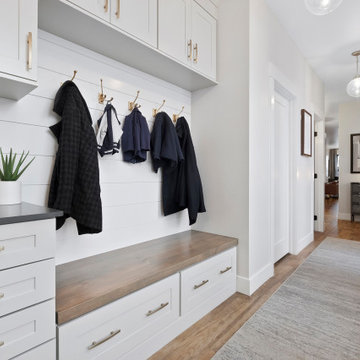
Klassischer Eingang mit Stauraum, weißer Wandfarbe, braunem Boden und Holzdielenwänden in Sonstige

Landhausstil Eingang mit Stauraum, grüner Wandfarbe, Backsteinboden, rotem Boden, Holzdielenwänden und Tapetenwänden in Surrey

Contractor: Matt Bronder Construction
Landscape: JK Landscape Construction
Nordischer Eingang mit Stauraum, Betonboden, Einzeltür, Holzdecke und Holzwänden in Minneapolis
Nordischer Eingang mit Stauraum, Betonboden, Einzeltür, Holzdecke und Holzwänden in Minneapolis
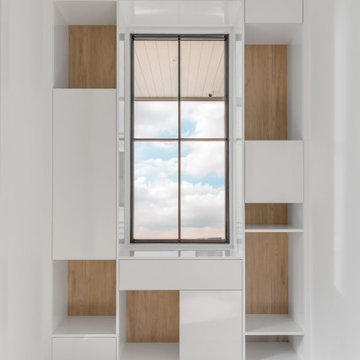
Mittelgroßes Modernes Foyer mit weißer Wandfarbe, hellem Holzboden, Drehtür, schwarzer Haustür, braunem Boden und Holzwänden in Charleston
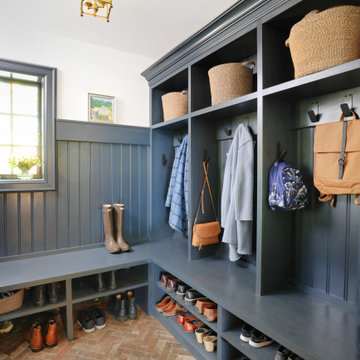
This home underwent significant floorplan changes to create spaces that are better aligned with modern living. For example, removing the back staircase allows for a spacious mudroom with a rustic floor.

This Naples home was the typical Florida Tuscan Home design, our goal was to modernize the design with cleaner lines but keeping the Traditional Moulding elements throughout the home. This is a great example of how to de-tuscanize your home.
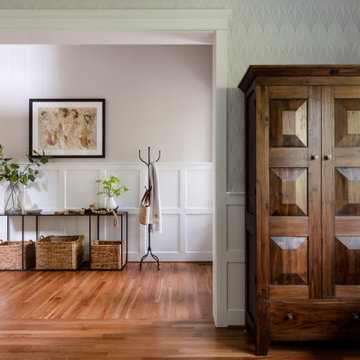
This home office and entry received complimenting millwork, at different scales. We installed wall paper above the wainscoting in the office. Refinished the hardwood floors throughout.
Eingang mit Wandgestaltungen Ideen und Design
9
