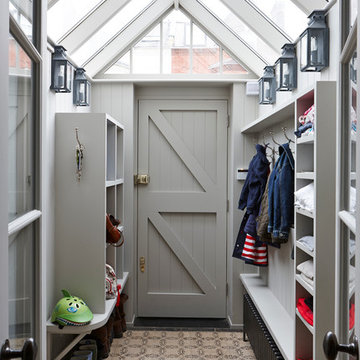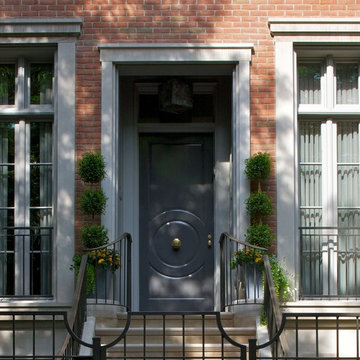Eingang Ideen und Design
Suche verfeinern:
Budget
Sortieren nach:Heute beliebt
81 – 100 von 354 Fotos
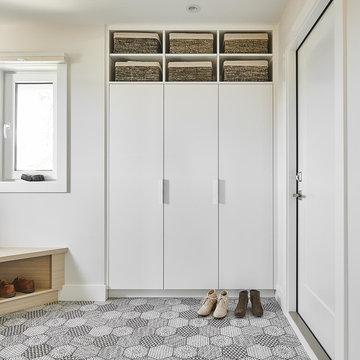
Joshua Lawrence
Mittelgroßer Nordischer Eingang mit Keramikboden, Stauraum, Einzeltür, weißer Haustür, buntem Boden und weißer Wandfarbe in Vancouver
Mittelgroßer Nordischer Eingang mit Keramikboden, Stauraum, Einzeltür, weißer Haustür, buntem Boden und weißer Wandfarbe in Vancouver
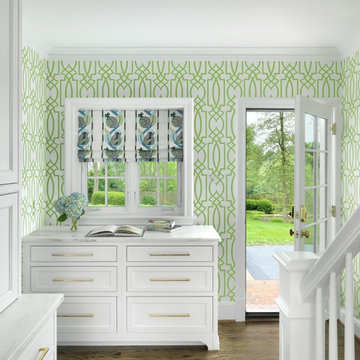
Alise O'Brien Photography
Klassischer Eingang mit Stauraum, bunten Wänden, dunklem Holzboden, Einzeltür, Haustür aus Glas und braunem Boden in St. Louis
Klassischer Eingang mit Stauraum, bunten Wänden, dunklem Holzboden, Einzeltür, Haustür aus Glas und braunem Boden in St. Louis
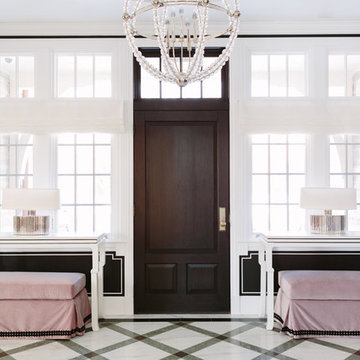
Photo Credit:
Aimée Mazzenga
Großes Klassisches Foyer mit Porzellan-Bodenfliesen, Einzeltür, dunkler Holzhaustür, buntem Boden und schwarzer Wandfarbe in Chicago
Großes Klassisches Foyer mit Porzellan-Bodenfliesen, Einzeltür, dunkler Holzhaustür, buntem Boden und schwarzer Wandfarbe in Chicago
Finden Sie den richtigen Experten für Ihr Projekt
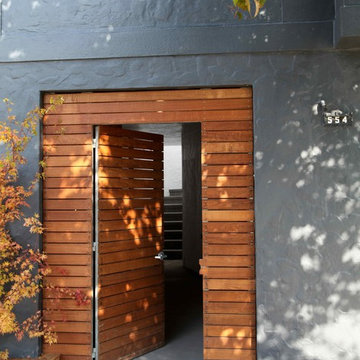
Vibrant update to a 1940's San Francisco home with a playful twist on materials and colors. Careful attention to detail in blending existing and new elements creates an unassuming backdrop for collected objects throughout the house.

Rear foyer entry
Photography: Stacy Zarin Goldberg Photography; Interior Design: Kristin Try Interiors; Builder: Harry Braswell, Inc.
Maritimer Eingang mit Korridor, beiger Wandfarbe, Einzeltür, Haustür aus Glas und schwarzem Boden in Washington, D.C.
Maritimer Eingang mit Korridor, beiger Wandfarbe, Einzeltür, Haustür aus Glas und schwarzem Boden in Washington, D.C.

www.robertlowellphotography.com
Mittelgroßer Klassischer Eingang mit Stauraum, Schieferboden und blauer Wandfarbe in New York
Mittelgroßer Klassischer Eingang mit Stauraum, Schieferboden und blauer Wandfarbe in New York
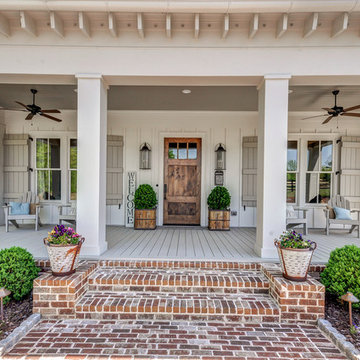
Advantage Home Tours
Country Haustür mit Einzeltür und hellbrauner Holzhaustür in Atlanta
Country Haustür mit Einzeltür und hellbrauner Holzhaustür in Atlanta
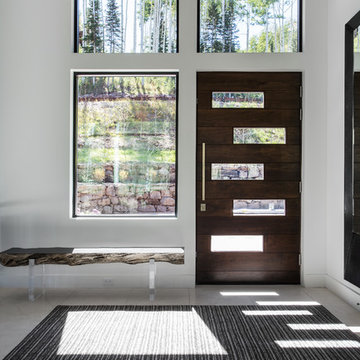
Moderne Haustür mit weißer Wandfarbe, Einzeltür und dunkler Holzhaustür in Salt Lake City
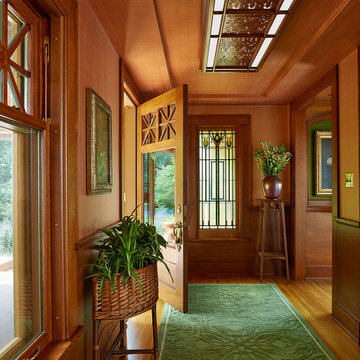
Architecture & Interior Design: David Heide Design Studio
Photos: Susan Gilmore Photography
Uriges Foyer mit braunem Holzboden, Einzeltür, hellbrauner Holzhaustür und brauner Wandfarbe in Minneapolis
Uriges Foyer mit braunem Holzboden, Einzeltür, hellbrauner Holzhaustür und brauner Wandfarbe in Minneapolis
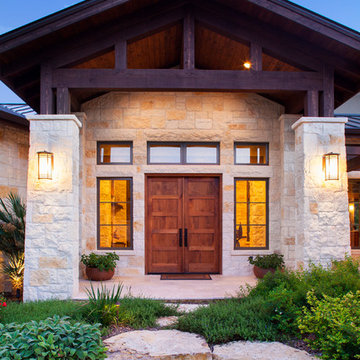
Stone columns, wood beam details, and large windows add interest to the front elevation of this Texas transitional house.
Tre Dunham with Fine Focus Photography
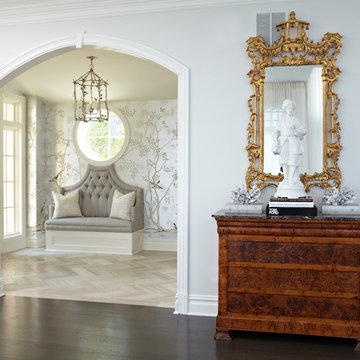
Foyer
Paul Johnson Photography
Großer Klassischer Eingang mit hellem Holzboden, grauer Wandfarbe und braunem Boden in New York
Großer Klassischer Eingang mit hellem Holzboden, grauer Wandfarbe und braunem Boden in New York

Moderne Haustür mit Betonboden, Einzeltür, grauer Haustür und grauem Boden in Atlanta

Navajo white by BM trim color
Bleeker beige call color by BM
dark walnut floor stain
Klassisches Foyer mit dunkler Holzhaustür, beiger Wandfarbe, dunklem Holzboden, Einzeltür und braunem Boden in New York
Klassisches Foyer mit dunkler Holzhaustür, beiger Wandfarbe, dunklem Holzboden, Einzeltür und braunem Boden in New York
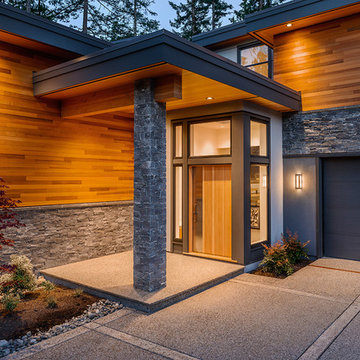
Joshua Lawrence
Moderne Haustür mit Einzeltür und hellbrauner Holzhaustür in Vancouver
Moderne Haustür mit Einzeltür und hellbrauner Holzhaustür in Vancouver
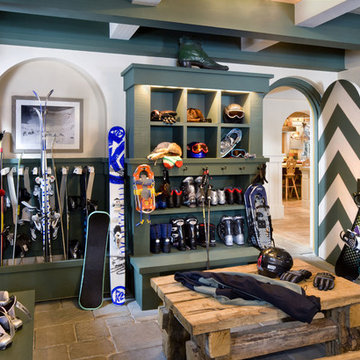
Architect: John Malick & Associates
Photography by David Wakely
Rustikaler Eingang mit Stauraum in San Francisco
Rustikaler Eingang mit Stauraum in San Francisco
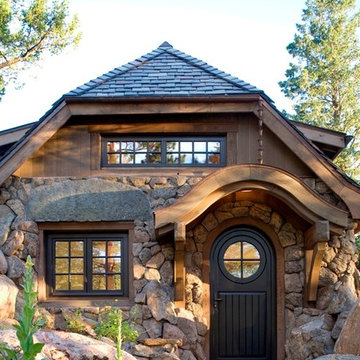
This award-winning and intimate cottage was rebuilt on the site of a deteriorating outbuilding. Doubling as a custom jewelry studio and guest retreat, the cottage’s timeless design was inspired by old National Parks rough-stone shelters that the owners had fallen in love with. A single living space boasts custom built-ins for jewelry work, a Murphy bed for overnight guests, and a stone fireplace for warmth and relaxation. A cozy loft nestles behind rustic timber trusses above. Expansive sliding glass doors open to an outdoor living terrace overlooking a serene wooded meadow.
Photos by: Emily Minton Redfield
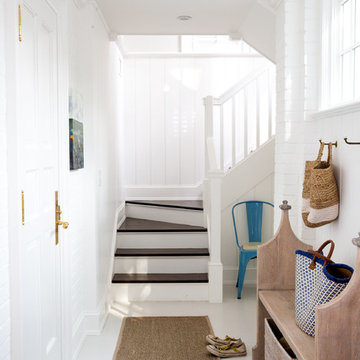
Full-scale interior design, architectural consultation, kitchen design, bath design, furnishings selection and project management for a home located in the historic district of Chapel Hill, North Carolina. The home features a fresh take on traditional southern decorating, and was included in the March 2018 issue of Southern Living magazine.
Read the full article here: https://www.southernliving.com/home/remodel/1930s-colonial-house-remodel
Photo by: Anna Routh
Eingang Ideen und Design
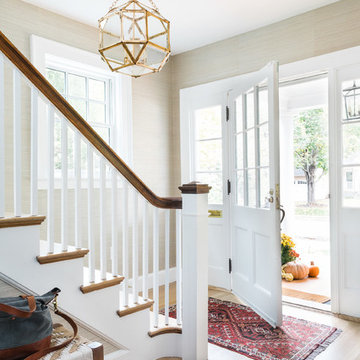
Joyelle West Photography
Mittelgroßes Klassisches Foyer mit beiger Wandfarbe, hellem Holzboden, Einzeltür und weißer Haustür in Boston
Mittelgroßes Klassisches Foyer mit beiger Wandfarbe, hellem Holzboden, Einzeltür und weißer Haustür in Boston
5
