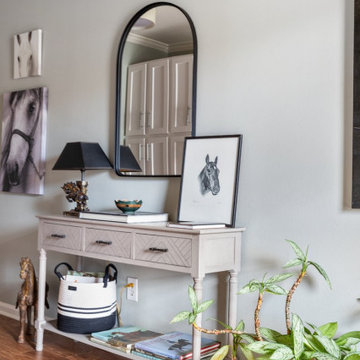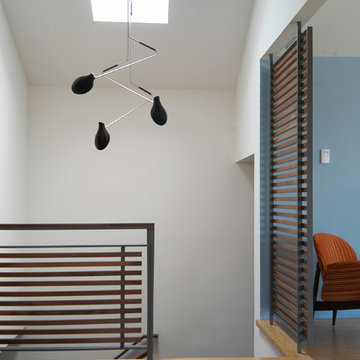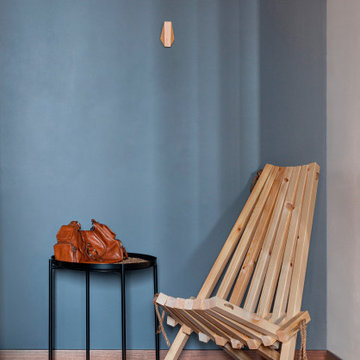Eingang mit Bambusparkett und Laminat Ideen und Design
Suche verfeinern:
Budget
Sortieren nach:Heute beliebt
161 – 180 von 2.196 Fotos
1 von 3
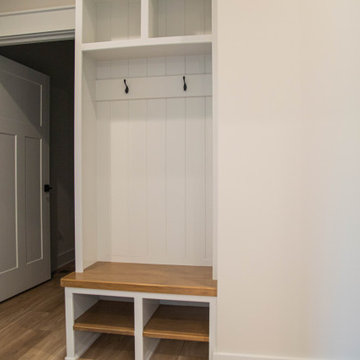
A hall tree greets those entering from the home's garage.
Kleiner Klassischer Eingang mit Korridor, beiger Wandfarbe, Laminat und braunem Boden in Indianapolis
Kleiner Klassischer Eingang mit Korridor, beiger Wandfarbe, Laminat und braunem Boden in Indianapolis
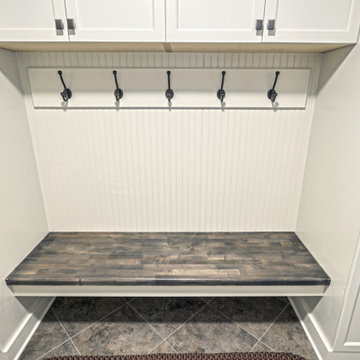
Mudroom
Mittelgroßer Klassischer Eingang mit Stauraum, Laminat und buntem Boden in Sonstige
Mittelgroßer Klassischer Eingang mit Stauraum, Laminat und buntem Boden in Sonstige
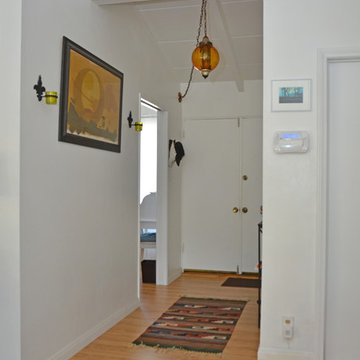
Laminate Flooring Installation in Winnetka
Großer Stilmix Eingang mit Korridor, weißer Wandfarbe, Laminat, Doppeltür, weißer Haustür und braunem Boden in Los Angeles
Großer Stilmix Eingang mit Korridor, weißer Wandfarbe, Laminat, Doppeltür, weißer Haustür und braunem Boden in Los Angeles
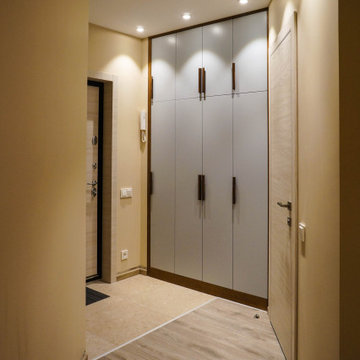
Mittelgroßer Eingang mit Stauraum, beiger Wandfarbe, Laminat, Einzeltür, hellbrauner Holzhaustür und beigem Boden in Moskau
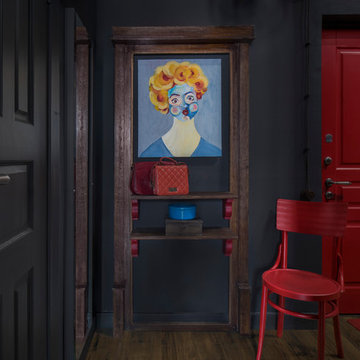
Архитектор, дизайнер, декоратор - Турченко Наталия
Фотограф - Мелекесцева Ольга
Mittelgroße Industrial Haustür mit schwarzer Wandfarbe, Laminat, Einzeltür, roter Haustür und braunem Boden in Moskau
Mittelgroße Industrial Haustür mit schwarzer Wandfarbe, Laminat, Einzeltür, roter Haustür und braunem Boden in Moskau
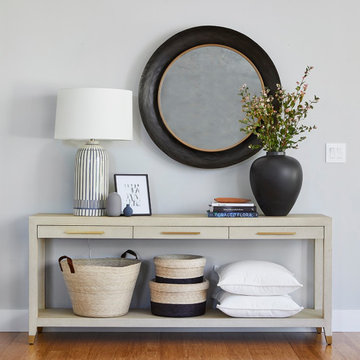
Mittelgroßer Klassischer Eingang mit Korridor, grauer Wandfarbe, Bambusparkett, Einzeltür und braunem Boden in San Francisco

These homeowners came to us wanting to upgrade the curb appeal of their home and improve the layout of the interior. They hoped for an entry that would welcome guests to their home both inside and out, while also creating more defined and purposeful space within the home. The main goals of the project were to add a covered wrap around porch, add more windows for natural light, create a formal entry that housed the client’s baby grand piano, and add a home office for the clients to work from home.
With a dated exterior and facade that lacked dimension, there was little charm to be had. The front door was hidden from visitors and a lack of windows made the exterior unoriginal. We approached the exterior design pulling inspiration from the farmhouse style, southern porches, and craftsman style homes. Eventually we landed on a design that added numerous windows to the front façade, reminiscent of a farmhouse, and turned a Dutch hipped roof into an extended gable roof, creating a large front porch and adding curb appeal interest. By relocating the entry door to the front of the house and adding a gable accent over this new door, it created a focal point for guests and passersby. In addition to those design elements, we incorporated some exterior shutters rated for our northwest climate that echoed the southern style homes our client loved. A greige paint color (Benjamin Moore Cape May Cobblestone) accented with a white trim (Benjamin Moore Swiss Coffee) and a black front door, shutters, and window box (Sherwin Williams Black Magic) all work together to create a charming and welcoming façade.
On the interior we removed a half wall and coat closet that separated the original cramped entryway from the front room. The front room was a multipurpose space that didn’t have a designated use for the family, it became a catch-all space that was easily cluttered. Through the design process we came up with a plan to split the spaces into 2 rooms, a large open semi-formal entryway and a home office. The semi-formal entryway was intentionally designed to house the homeowner’s baby grand piano – a real showstopper. The flow created by this entryway is welcoming and ushers you into a beautifully curated home.
A new office now sits right off the entryway with beautiful French doors, built-in cabinetry, and an abundance of natural light – everything that one dreams of for their home office. The home office looks out to the front porch and front yard as well as the pastural side yard where the children frequently play. The office is an ideal location for a moment of inspiration, reflection, and focus. A warm white paint (Benjamin Moore Swiss Coffee) combined with the newly installed light oak luxury vinyl plank flooring runs throughout the home, creating continuity and a neutral canvas. Traditional and schoolhouse style statement light fixtures coordinate with the black door hardware for an added level of contrast.
There is one more improvement that made a big difference to this family. In the family room, we added a built-in window seat. This created a cozy nook that is used by all for reading and extra seating. This relatively small improvement had a big impact on how the family uses and enjoys the space.
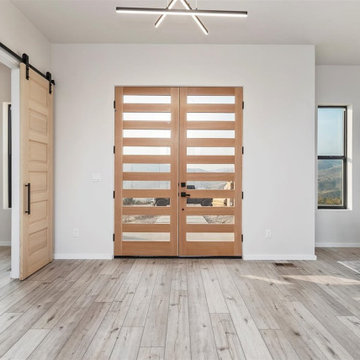
Mittelgroßes Modernes Foyer mit Doppeltür, heller Holzhaustür, weißer Wandfarbe, Laminat und grauem Boden in Boise
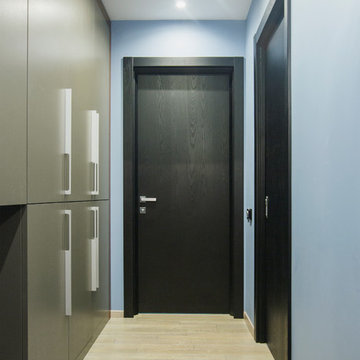
Прихожая осталась лаконичным пространством с удобной и вместительной системой хранения вещей.
Kleiner Industrial Eingang mit Korridor, blauer Wandfarbe, Laminat, Einzeltür, schwarzer Haustür und beigem Boden in Moskau
Kleiner Industrial Eingang mit Korridor, blauer Wandfarbe, Laminat, Einzeltür, schwarzer Haustür und beigem Boden in Moskau
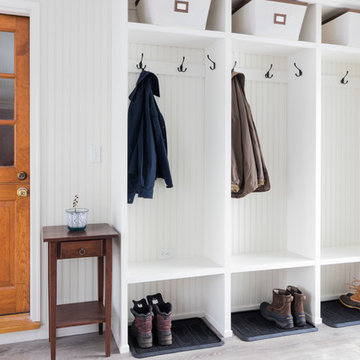
Mittelgroßer Klassischer Eingang mit Stauraum, grauer Wandfarbe, Laminat, Einzeltür, weißer Haustür und grauem Boden in Sonstige
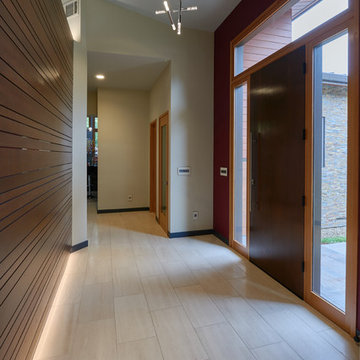
Dean J. Birinyi Architectural Photography http://www.djbphoto.com
Großes Modernes Foyer mit bunten Wänden, Einzeltür, dunkler Holzhaustür, Laminat und beigem Boden in San Francisco
Großes Modernes Foyer mit bunten Wänden, Einzeltür, dunkler Holzhaustür, Laminat und beigem Boden in San Francisco
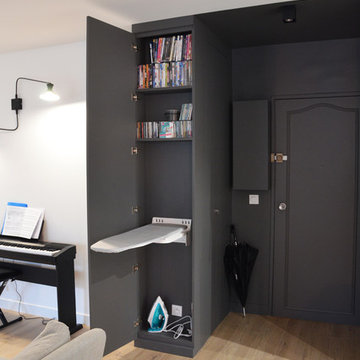
Kleiner Moderner Eingang mit grauer Wandfarbe und Laminat in Paris
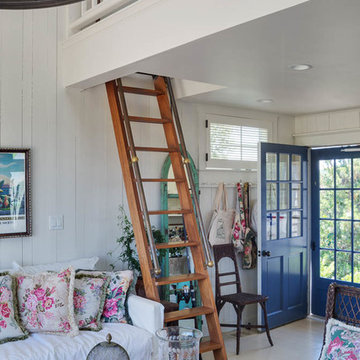
This quaint beach cottage is nestled on the coastal shores of Martha's Vineyard.
Mittelgroße Maritime Haustür mit weißer Wandfarbe, Laminat, Einzeltür und blauer Haustür in Boston
Mittelgroße Maritime Haustür mit weißer Wandfarbe, Laminat, Einzeltür und blauer Haustür in Boston
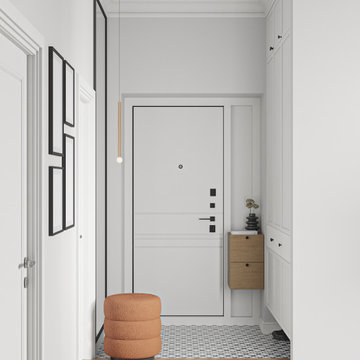
Mittelgroßer Moderner Eingang mit weißer Wandfarbe, Laminat, beigem Boden, eingelassener Decke, Tapetenwänden, Korridor, Einzeltür und weißer Haustür in Sonstige
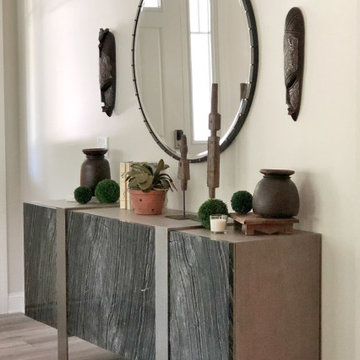
Kleines Modernes Foyer mit grauer Wandfarbe, Laminat und braunem Boden in New York
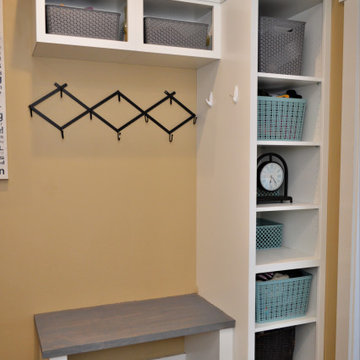
Cabinet Brand: Dura Supreme Cabinetry
Wood Species: Maple
Cabinet Finish: White
Door Style: Highland
Bench: BaileyTown USA, VT Industries, Hevea Butcher Block, Unfinished (customer painted grey)
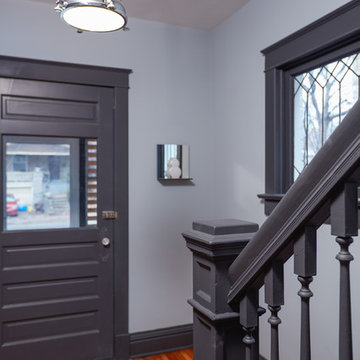
Kleine Moderne Haustür mit grauer Wandfarbe, Einzeltür, grauer Haustür, Bambusparkett und braunem Boden in Kansas City
Eingang mit Bambusparkett und Laminat Ideen und Design
9
