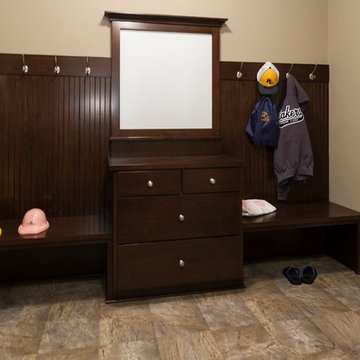Eingang mit Bambusparkett und Linoleum Ideen und Design
Suche verfeinern:
Budget
Sortieren nach:Heute beliebt
221 – 240 von 550 Fotos
1 von 3
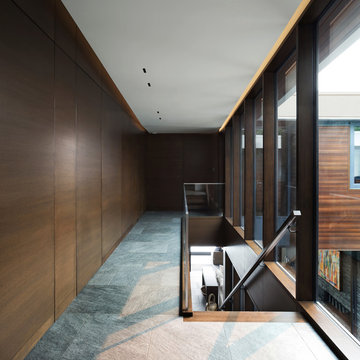
Silent Sama Architectural Photography
Kleines Modernes Foyer mit brauner Wandfarbe, Linoleum, Drehtür, dunkler Holzhaustür und grauem Boden in Vancouver
Kleines Modernes Foyer mit brauner Wandfarbe, Linoleum, Drehtür, dunkler Holzhaustür und grauem Boden in Vancouver
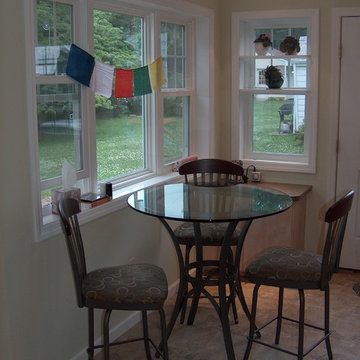
Entry/Breakfast area addition and Kitchen renovation in King of Prussia, PA. Small project to gain more usable space on a limited budget.
Photo by: Joshua Sukenick
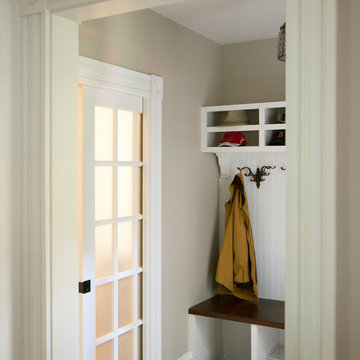
SUNDAYS IN PATTON PARK
This elegant Hamilton, MA home, circa 1885, was constructed with high ceilings, a grand staircase, detailed moldings and stained glass. The character and charm allowed the current owners to overlook the antiquated systems, severely outdated kitchen and dysfunctional floor plan. The house hadn’t been touched in 50+ years but the potential was obvious. Putting their faith in us, we updated the systems, created a true master bath, relocated the pantry, added a half bath in place of the old pantry, installed a new kitchen and reworked the flow, all while maintaining the home’s original character and charm.
Photo by Eric Roth
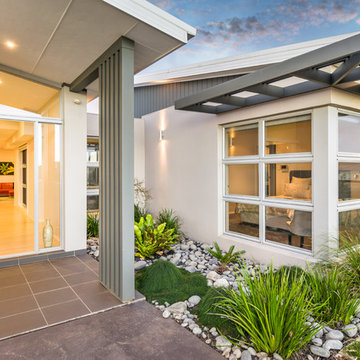
Mittelgroße Moderne Haustür mit weißer Wandfarbe, Bambusparkett, Einzeltür und hellbrauner Holzhaustür in Sydney
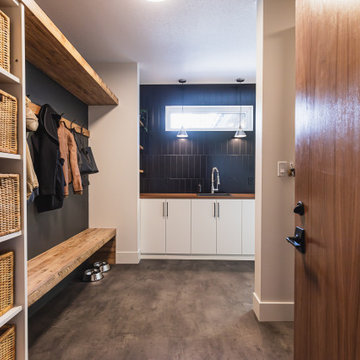
Mittelgroßer Rustikaler Eingang mit Stauraum, schwarzer Wandfarbe, Linoleum, Einzeltür, hellbrauner Holzhaustür und grauem Boden in Edmonton
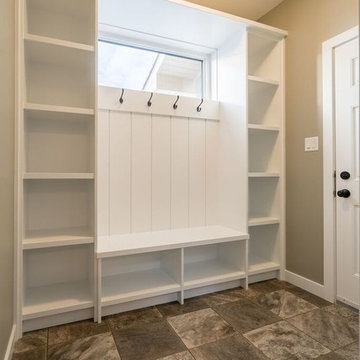
At the mudroom entry is a custom locker detail. Which will help keep things tidy and organized.
Mittelgroßer Rustikaler Eingang mit Stauraum, beiger Wandfarbe, Linoleum und grauem Boden in Sonstige
Mittelgroßer Rustikaler Eingang mit Stauraum, beiger Wandfarbe, Linoleum und grauem Boden in Sonstige
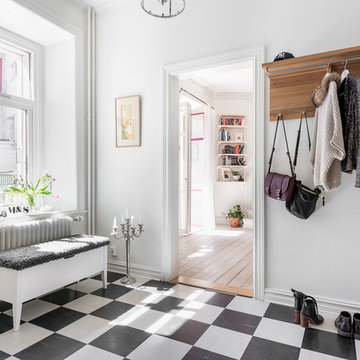
© Christian Johansson / papac
Mittelgroßer Skandinavischer Eingang mit Korridor, weißer Wandfarbe, Linoleum und schwarzem Boden in Göteborg
Mittelgroßer Skandinavischer Eingang mit Korridor, weißer Wandfarbe, Linoleum und schwarzem Boden in Göteborg
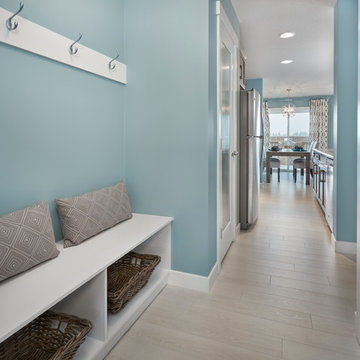
Mittelgroßer Maritimer Eingang mit Stauraum, blauer Wandfarbe, Linoleum, Einzeltür und grauem Boden in Edmonton
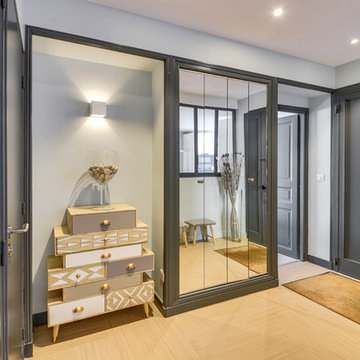
Vue de l'entrée, vers le bureau, et miroir reflétant la verrière de la cuisine.
Photo Zoé Delarue
Großes Modernes Foyer mit blauer Wandfarbe, Linoleum, Einzeltür, grauer Haustür und beigem Boden in Bordeaux
Großes Modernes Foyer mit blauer Wandfarbe, Linoleum, Einzeltür, grauer Haustür und beigem Boden in Bordeaux
![Casa privata [Effe & Elle]](https://st.hzcdn.com/fimgs/pictures/ingressi-e-corridoi/casa-privata-effe-e-elle-conteduca-panella-architetti-img~2271a4750e7a3ef7_3656-1-c989bd2-w360-h360-b0-p0.jpg)
Mittelgroßes Shabby-Look Foyer mit grauer Wandfarbe, Bambusparkett, Einzeltür und weißer Haustür in Rom
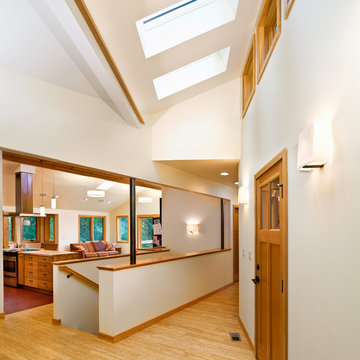
W. L. Construction, Broadleaf Architecture, and the homeowners collaborated to keep the original "bones" of this home while rearranging the interior walls. Out of this shuffle appeared a new entry, hallways, an entertainment room, and a garage. The kitchen was also relocated from the west to the east side of the house for the morning sun. The owners were focused on keeping the budget and the square footage in check. This prompted an initial pause when we all realized that the "wants" created a bigger house and budget than was desired. We all dug in and came up with a tighter design that really worked on all levels. Elements of the old 'clerestory' design are present in the entry. This process brought out the best in all of us as well as this now very livable home.
Photos : Erik Lubbock
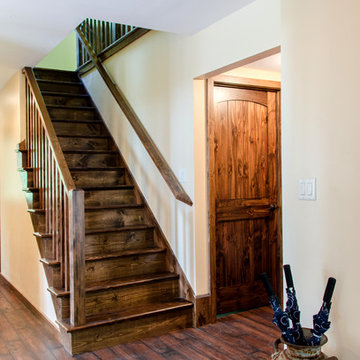
Julia Hamer
Mittelgroßer Rustikaler Eingang mit Korridor, beiger Wandfarbe, Linoleum, Einzeltür und dunkler Holzhaustür in Boston
Mittelgroßer Rustikaler Eingang mit Korridor, beiger Wandfarbe, Linoleum, Einzeltür und dunkler Holzhaustür in Boston
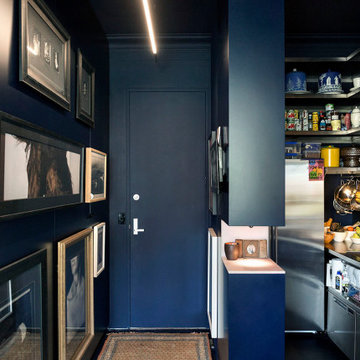
Small space antics, entry through storage and gallery space, kitchen to living area, packed full of detail and special items
Moderner Eingang mit Korridor, blauer Wandfarbe, Linoleum, Einzeltür, blauer Haustür und schwarzem Boden in Auckland
Moderner Eingang mit Korridor, blauer Wandfarbe, Linoleum, Einzeltür, blauer Haustür und schwarzem Boden in Auckland
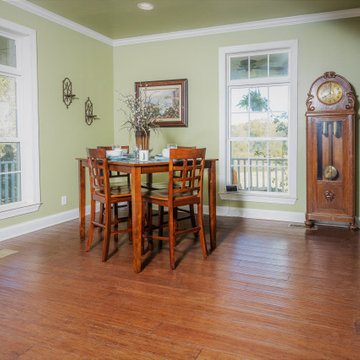
Klassisches Foyer mit grüner Wandfarbe, Bambusparkett, Doppeltür und dunkler Holzhaustür in Sonstige
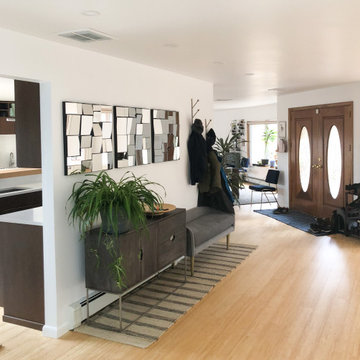
Renovation of a dated ranch style house into an open modern home.
Modernes Foyer mit weißer Wandfarbe und Bambusparkett in Philadelphia
Modernes Foyer mit weißer Wandfarbe und Bambusparkett in Philadelphia
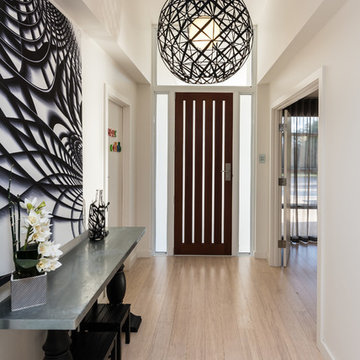
New entry hall with raised ceiling. Pendant from InStyle Lighting - http://www.instylelighting.com.au/
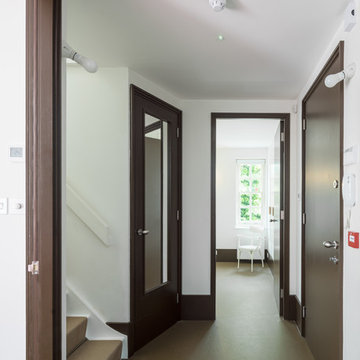
Simon Kennedy
Kleiner Moderner Eingang mit weißer Wandfarbe und Linoleum in London
Kleiner Moderner Eingang mit weißer Wandfarbe und Linoleum in London
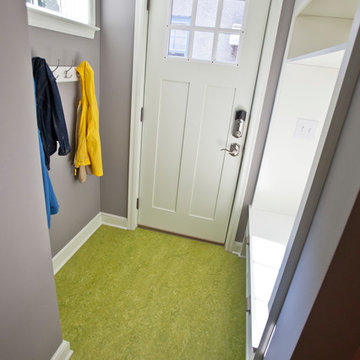
This very typical, 1947 built, story-and-a-half home in South Minneapolis had a small ‘U’ shaped kitchen adjacent to a similarly small dining room. These homeowners needed more space to prepare meals and store all the items needed in a modern kitchen. With a standard side entry access there was no more than a landing at the top of the basement stairs – no place to hang coats or even take off shoes!
Many years earlier, a small screened-in porch had been added off the dining room, but it was getting minimal use in our Minnesota climate.
With a new, spacious, family room addition in the place of the old screen porch and a 5’ expansion off the kitchen and side entry, along with removing the wall between the kitchen and the dining room, this home underwent a total transformation. What was once small cramped spaces is now a wide open great room containing kitchen, dining and family gathering spaces. As a bonus, a bright and functional mudroom was included to meet all their active family’s storage needs.
Natural light now flows throughout the space and Carrara marble accents in both the kitchen and around the fireplace tie the rooms together quite nicely! An ample amount of kitchen storage space was gained with Bayer Interior Woods cabinetry and stainless steel appliances are one of many modern conveniences this family can now enjoy daily. The flooring selection (Red Oak hardwood floors) will not only last for decades to come but also adds a warm feel to the whole home.
See full details (including before photos) on our website at http://www.castlebri.com/wholehouse/project-2408-1/
Designed by: Mark Benzell
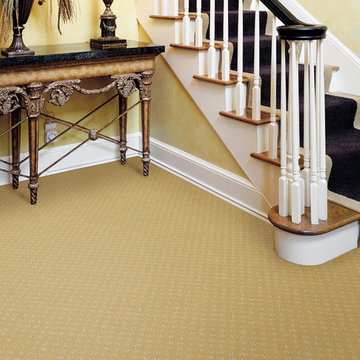
Mittelgroßer Klassischer Eingang mit beiger Wandfarbe, Bambusparkett und beigem Boden in Las Vegas
Eingang mit Bambusparkett und Linoleum Ideen und Design
12
