Eingang mit beigem Boden und Deckengestaltungen Ideen und Design
Sortieren nach:Heute beliebt
161 – 180 von 1.241 Fotos
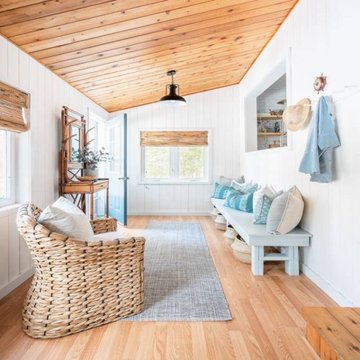
This coastal design is utterly perfect, from the wooden ceiling, to the natural bamboo shades, to the hint of turquoise. This just might be the most welcoming entry design we've ever seen.
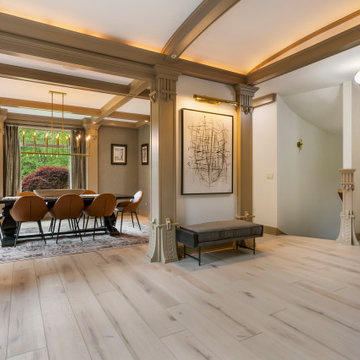
Clean and bright for a space where you can clear your mind and relax. Unique knots bring life and intrigue to this tranquil maple design. With the Modin Collection, we have raised the bar on luxury vinyl plank. The result is a new standard in resilient flooring. Modin offers true embossed in register texture, a low sheen level, a rigid SPC core, an industry-leading wear layer, and so much more.
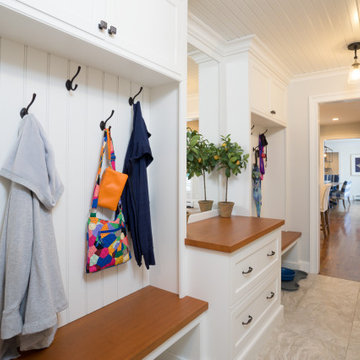
The Client was looking for a lot of daily useful storage, but was also looking for an open entryway. The design combined seating and a variety of Custom Cabinetry to allow for storage of shoes, handbags, coats, hats, and gloves. The two drawer cabinet was designed with a balanced drawer layout, however inside is an additional pullout drawer to store/charge devices. We also incorporated a much needed kennel space for the new puppy, which was integrated into the lower portion of the new Custom Cabinetry Coat Closet. Completing the rooms functional storage was a tall utility cabinet to house the vacuum, mops, and buckets. The finishing touch was the 2/3 glass side entry door allowing plenty of natural light in, but also high enough to keep the dog from leaving nose prints on the glass.
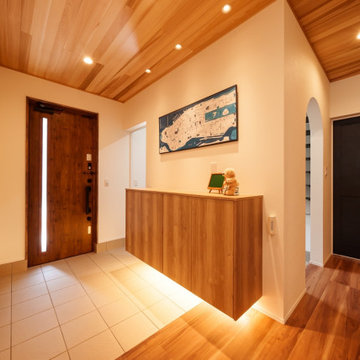
玄関ホールは天井をレッドシダーにすることで、自然豊かに明るく間接照明でゲストをお出迎え
Eingang mit Korridor, Porzellan-Bodenfliesen, Einzeltür, hellbrauner Holzhaustür, beigem Boden, Holzdecke und Tapetenwänden in Sonstige
Eingang mit Korridor, Porzellan-Bodenfliesen, Einzeltür, hellbrauner Holzhaustür, beigem Boden, Holzdecke und Tapetenwänden in Sonstige
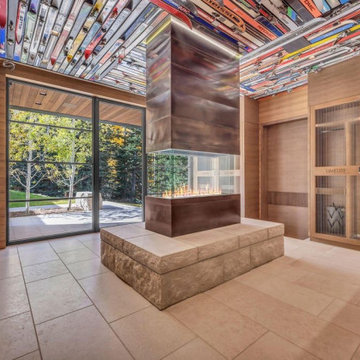
Beautiful Ski Locker Room featuring over 500 skis from the 1950's & 1960's and lockers named after the iconic ski trails of Park City.
Custom windows, doors, and hardware designed and furnished by Thermally Broken Steel USA.
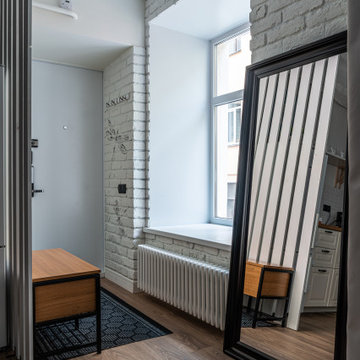
Mittelgroße Nordische Haustür mit weißer Wandfarbe, Laminat, Einzeltür, weißer Haustür, beigem Boden, freigelegten Dachbalken und Ziegelwänden in Sankt Petersburg
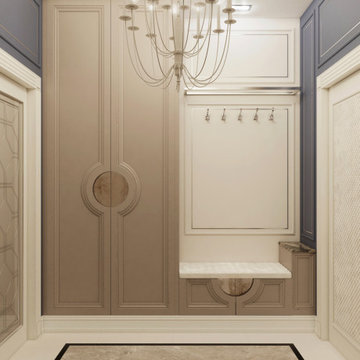
Mittelgroßer Klassischer Eingang mit blauer Wandfarbe, Porzellan-Bodenfliesen, beigem Boden und eingelassener Decke in Moskau

The large wall between the dining room and the hallway, as well as a fireplace, were removed leaving a light open space.
Großer Moderner Eingang mit Korridor, blauer Wandfarbe, hellem Holzboden, Einzeltür, blauer Haustür, beigem Boden und Kassettendecke in London
Großer Moderner Eingang mit Korridor, blauer Wandfarbe, hellem Holzboden, Einzeltür, blauer Haustür, beigem Boden und Kassettendecke in London
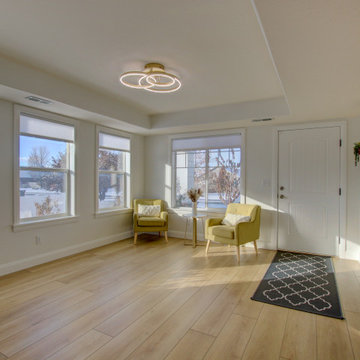
A classic select grade natural oak. Timeless and versatile. With the Modin Collection, we have raised the bar on luxury vinyl plank. The result is a new standard in resilient flooring. Modin offers true embossed in register texture, a low sheen level, a rigid SPC core, an industry-leading wear layer, and so much more.
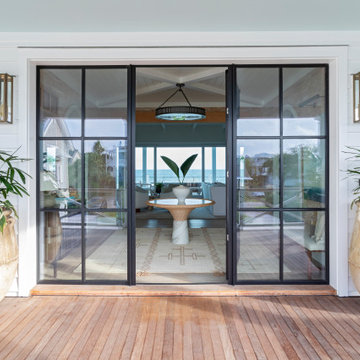
Geräumige Maritime Haustür mit beiger Wandfarbe, hellem Holzboden, Haustür aus Metall, beigem Boden, freigelegten Dachbalken und Holzwänden in Charleston
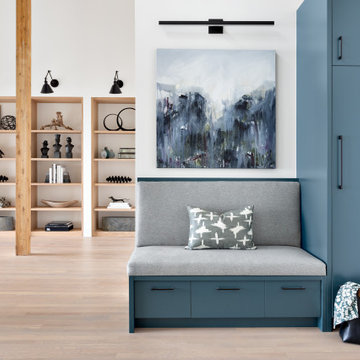
The new owners of this 1974 Post and Beam home originally contacted us for help furnishing their main floor living spaces. But it wasn’t long before these delightfully open minded clients agreed to a much larger project, including a full kitchen renovation. They were looking to personalize their “forever home,” a place where they looked forward to spending time together entertaining friends and family.
In a bold move, we proposed teal cabinetry that tied in beautifully with their ocean and mountain views and suggested covering the original cedar plank ceilings with white shiplap to allow for improved lighting in the ceilings. We also added a full height panelled wall creating a proper front entrance and closing off part of the kitchen while still keeping the space open for entertaining. Finally, we curated a selection of custom designed wood and upholstered furniture for their open concept living spaces and moody home theatre room beyond.
This project is a Top 5 Finalist for Western Living Magazine's 2021 Home of the Year.

The custom paneling work is on every floor and down every hallway.
Großes Uriges Foyer mit beiger Wandfarbe, braunem Holzboden, Einzeltür, roter Haustür, beigem Boden, Tapetendecke und Tapetenwänden in Chicago
Großes Uriges Foyer mit beiger Wandfarbe, braunem Holzboden, Einzeltür, roter Haustür, beigem Boden, Tapetendecke und Tapetenwänden in Chicago
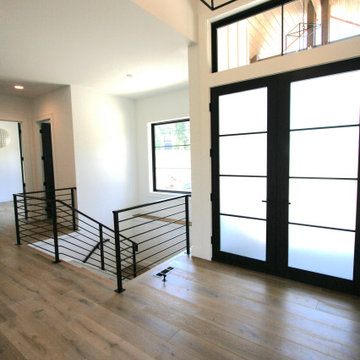
Mittelgroße Klassische Haustür mit weißer Wandfarbe, braunem Holzboden, Doppeltür, Haustür aus Glas, beigem Boden und Holzdielendecke in Seattle
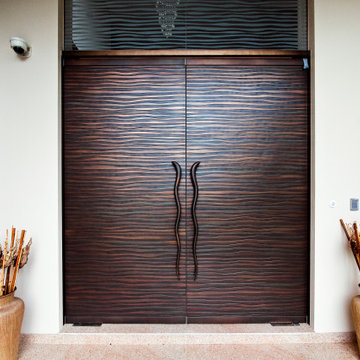
Große Moderne Haustür mit beiger Wandfarbe, Porzellan-Bodenfliesen, Doppeltür, Haustür aus Glas, beigem Boden und Kassettendecke in Sydney
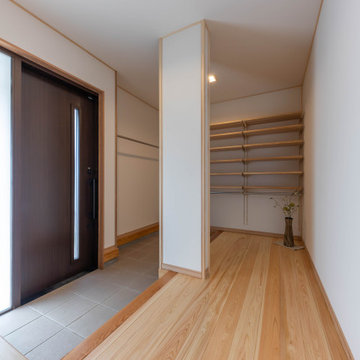
玄関はシンプルにまとめながらも、機能性を保っています。
床は節のない桧の最高級品を使用し、抑えた高級感を演出。
壁は白の珪藻土クロスを使用することで、清潔感のある印象にしながらも消臭効果が期待できます。
畑仕事はどうしても足元が汚れたりするものです。
そのため、玄関と内部収納を繋げ、お客様の靴と住居者の靴の収納をわけました。
また、スリッパの収納はお家に合わせてオリジナルで作成し、腰を掛けることができるようにしています。
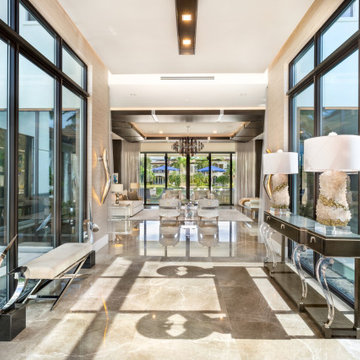
Entry foyer
Großes Modernes Foyer mit grauer Wandfarbe, Marmorboden, Doppeltür, dunkler Holzhaustür, beigem Boden, eingelassener Decke und Tapetenwänden in Miami
Großes Modernes Foyer mit grauer Wandfarbe, Marmorboden, Doppeltür, dunkler Holzhaustür, beigem Boden, eingelassener Decke und Tapetenwänden in Miami
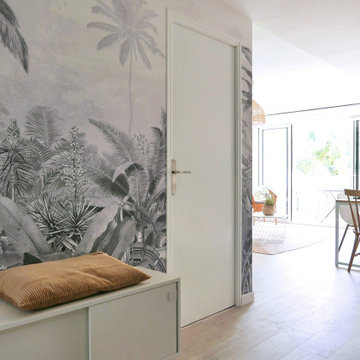
La rénovation de cet appartement familial en bord de mer fût un beau challenge relevé en 8 mois seulement !
L'enjeu était d'offrir un bon coup de frais et plus de fonctionnalité à cet intérieur restés dans les années 70. Adieu les carrelages colorées, tapisseries et petites pièces cloisonnés.
Nous avons revus entièrement le plan en ajoutant à ce T2 un coin nuit supplémentaire et une belle pièce de vie donnant directement sur la terrasse : idéal pour les vacances !

Walking through the front door of this home is a revelation.
The breathtaking expanse is an unfolding of vignettes, from the entry, living room, into the dining room and the banyan trees and lakes beyond. This interiors is a magnificent introduction into the design that lays ahead
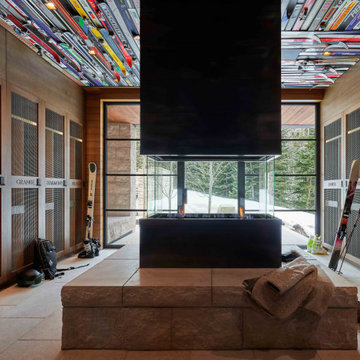
Geräumiger Moderner Eingang mit Stauraum, brauner Wandfarbe, Kalkstein, Einzeltür, Haustür aus Glas, beigem Boden, Tapetendecke und Holzwänden in Salt Lake City

This modern mansion has a grand entrance indeed. To the right is a glorious 3 story stairway with custom iron and glass stair rail. The dining room has dramatic black and gold metallic accents. To the left is a home office, entrance to main level master suite and living area with SW0077 Classic French Gray fireplace wall highlighted with golden glitter hand applied by an artist. Light golden crema marfil stone tile floors, columns and fireplace surround add warmth. The chandelier is surrounded by intricate ceiling details. Just around the corner from the elevator we find the kitchen with large island, eating area and sun room. The SW 7012 Creamy walls and SW 7008 Alabaster trim and ceilings calm the beautiful home.
Eingang mit beigem Boden und Deckengestaltungen Ideen und Design
9