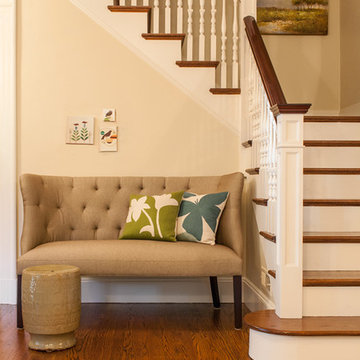Eingang mit beiger Wandfarbe Ideen und Design
Suche verfeinern:
Budget
Sortieren nach:Heute beliebt
121 – 140 von 2.981 Fotos
1 von 3
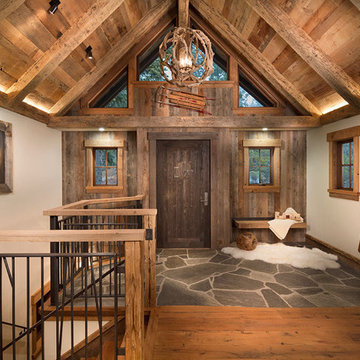
Mittelgroßes Rustikales Foyer mit beiger Wandfarbe, Granitboden, Einzeltür und dunkler Holzhaustür in Sonstige
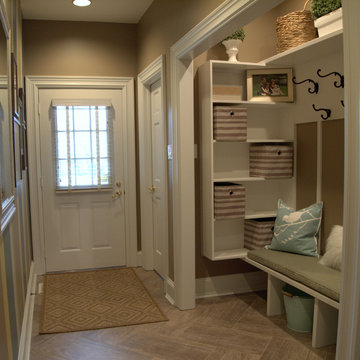
We removed the doors from this closet and installed a custom built in bench with wall shelves to house this family of 5.
Großer Klassischer Eingang mit Stauraum, beiger Wandfarbe, Keramikboden, Einzeltür und weißer Haustür in Philadelphia
Großer Klassischer Eingang mit Stauraum, beiger Wandfarbe, Keramikboden, Einzeltür und weißer Haustür in Philadelphia
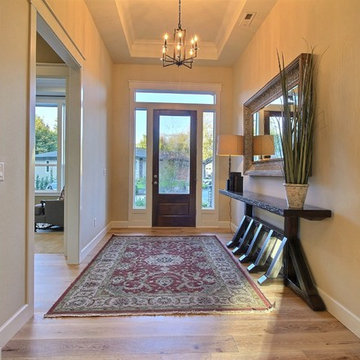
Paint by Sherwin Williams
Body Color - Wool Skein - SW 6148
Flex Suite Color - Universal Khaki - SW 6150
Downstairs Guest Suite Color - Silvermist - SW 7621
Downstairs Media Room Color - Quiver Tan - SW 6151
Exposed Beams & Banister Stain - Northwood Cabinets - Custom Truffle Stain
Gas Fireplace by Heat & Glo
Flooring & Tile by Macadam Floor & Design
Hardwood by Shaw Floors
Hardwood Product Kingston Oak in Tapestry
Carpet Products by Dream Weaver Carpet
Main Level Carpet Cosmopolitan in Iron Frost
Downstairs Carpet Santa Monica in White Orchid
Kitchen Backsplash by Z Tile & Stone
Tile Product - Textile in Ivory
Kitchen Backsplash Mosaic Accent by Glazzio Tiles
Tile Product - Versailles Series in Dusty Trail Arabesque Mosaic
Sinks by Decolav
Slab Countertops by Wall to Wall Stone Corp
Main Level Granite Product Colonial Cream
Downstairs Quartz Product True North Silver Shimmer
Windows by Milgard Windows & Doors
Window Product Style Line® Series
Window Supplier Troyco - Window & Door
Window Treatments by Budget Blinds
Lighting by Destination Lighting
Interior Design by Creative Interiors & Design
Custom Cabinetry & Storage by Northwood Cabinets
Customized & Built by Cascade West Development
Photography by ExposioHDR Portland
Original Plans by Alan Mascord Design Associates
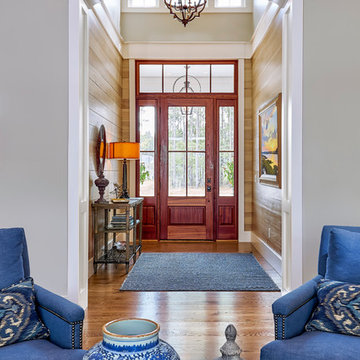
View of the two-story foyer with the spectacular natural Mahogany front door. The overhead transoms and side panels keep this space light and airy. The crown molding sets off the Judges Panel wall coverings and the beautiful hardwood floors.
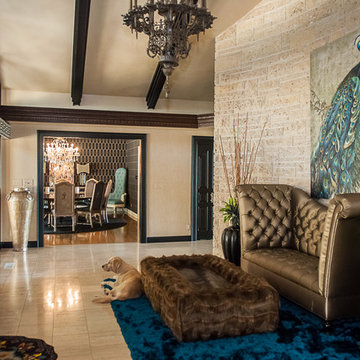
CMI Construction completed this large scale remodel of a mid-century home. Kitchen, bedrooms, baths, dining room and great room received updated fixtures, paint, flooring and lighting.
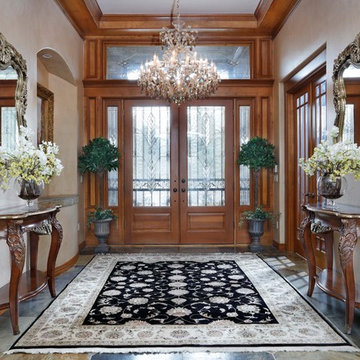
Formal Entry Aurora Show House
All materials furnishings and fixtures by The Showroom@ Furniture Row
Großes Klassisches Foyer mit Schieferboden, Doppeltür, dunkler Holzhaustür, beiger Wandfarbe und grauem Boden in Denver
Großes Klassisches Foyer mit Schieferboden, Doppeltür, dunkler Holzhaustür, beiger Wandfarbe und grauem Boden in Denver
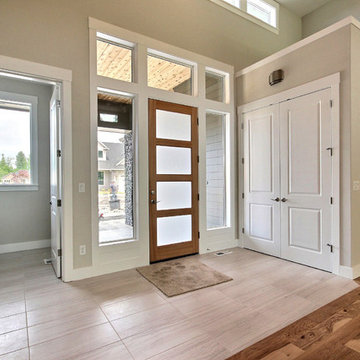
Paint by Sherwin Williams
Body Color : Coming Soon!
Trim Color : Coming Soon!
Entry Door Color by Northwood Cabinets
Door Stain : Coming Soon!
Flooring & Tile by Macadam Floor and Design
Foyer Tile by Emser Tile
Tile Product : Motion in Advance
Great Room Hardwood by Wanke Cascade
Hardwood Product : Terra Living Natural Durango
Kitchen Backsplash Tile by Florida Tile
Backsplash Tile Product : Streamline in Arctic
Slab Countertops by Cosmos Granite & Marble
Quartz, Granite & Marble provided by Wall to Wall Countertops
Countertop Product : True North Quartz in Blizzard
Great Room Fireplace by Heat & Glo
Fireplace Product : Primo 48”
Fireplace Surround by Emser Tile
Surround Product : Motion in Advance
Handlesets and Door Hardware by Kwikset
Windows by Milgard Window + Door
Window Product : Style Line Series
Supplied by TroyCo
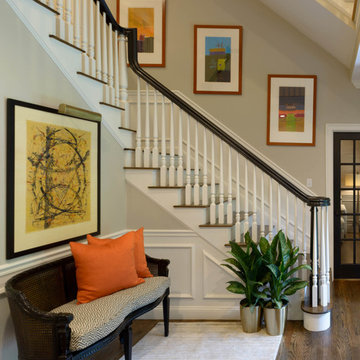
Mittelgroßes Klassisches Foyer mit beiger Wandfarbe, braunem Holzboden und braunem Boden in Boston
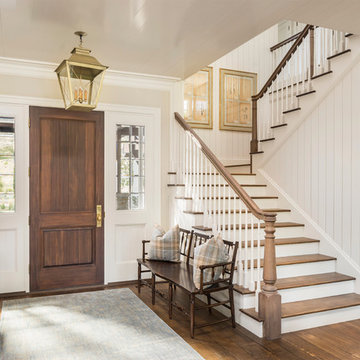
Landhaus Eingang mit beiger Wandfarbe, dunklem Holzboden, Einzeltür und dunkler Holzhaustür in Salt Lake City
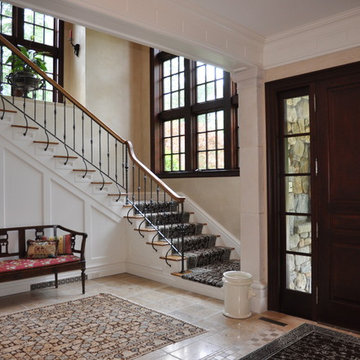
Mittelgroßes Klassisches Foyer mit beiger Wandfarbe, Doppeltür, dunkler Holzhaustür und Keramikboden in New York
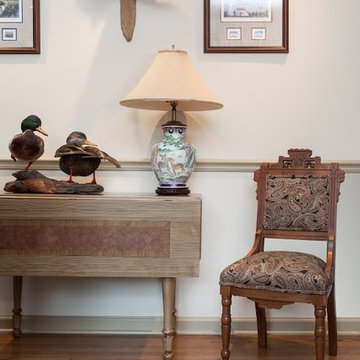
A reupholstered chair paired with other family heirlooms give the foyer a comfortable feel.
Mittelgroßes Klassisches Foyer mit beiger Wandfarbe und hellem Holzboden in Philadelphia
Mittelgroßes Klassisches Foyer mit beiger Wandfarbe und hellem Holzboden in Philadelphia
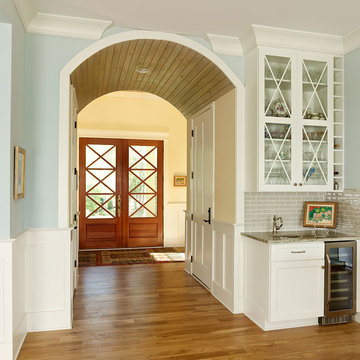
Maritimes Foyer mit braunem Holzboden, Doppeltür, Haustür aus Glas und beiger Wandfarbe in Charleston
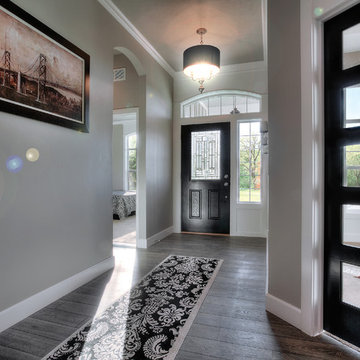
Luxurious contemporary home entryway Featuring: A Belleville series fiberglass 2-Panel entry door with Naples style decorative door glass, teamed with, a Vista Grande flush glazed exterior door with multiple SDL bars
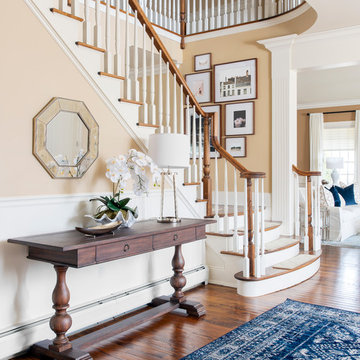
Mittelgroßes Klassisches Foyer mit beiger Wandfarbe, braunem Boden und dunklem Holzboden in New York
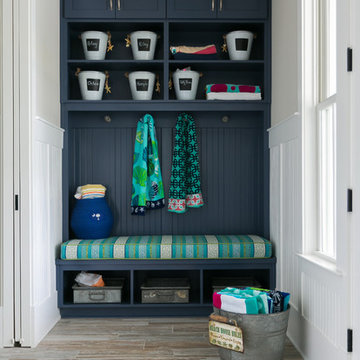
Maritimer Eingang mit Stauraum, beiger Wandfarbe und braunem Boden in Charleston
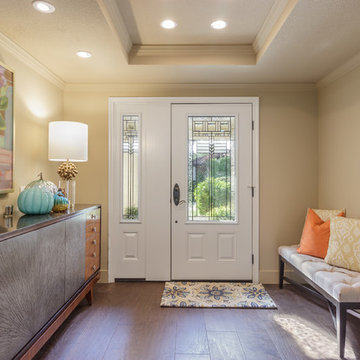
Mittelgroßes Klassisches Foyer mit beiger Wandfarbe, dunklem Holzboden, Einzeltür, weißer Haustür und braunem Boden in Los Angeles
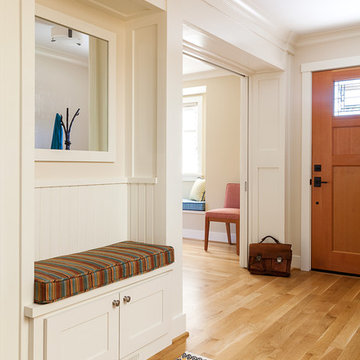
The entry has a mirror for checking your look, and shoe bench so you can avoid tracking pollutants from outdoors into your home. The bench cushion is made with natural latex foam.
Photo-Michele Lee Willson
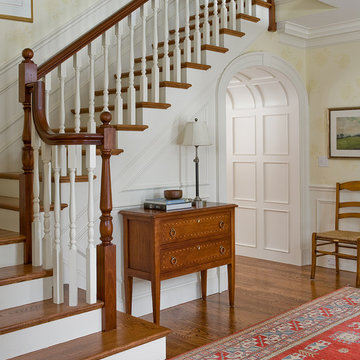
Klassisches Foyer mit beiger Wandfarbe und braunem Holzboden in Boston
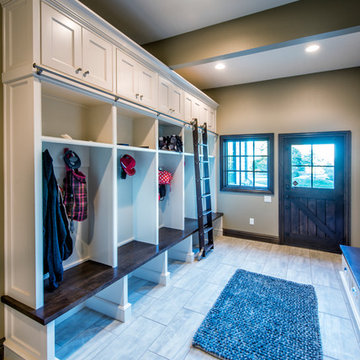
Randy Colwell
Geräumiger Klassischer Eingang mit Stauraum, beiger Wandfarbe, Porzellan-Bodenfliesen, Einzeltür und dunkler Holzhaustür in Sonstige
Geräumiger Klassischer Eingang mit Stauraum, beiger Wandfarbe, Porzellan-Bodenfliesen, Einzeltür und dunkler Holzhaustür in Sonstige
Eingang mit beiger Wandfarbe Ideen und Design
7
