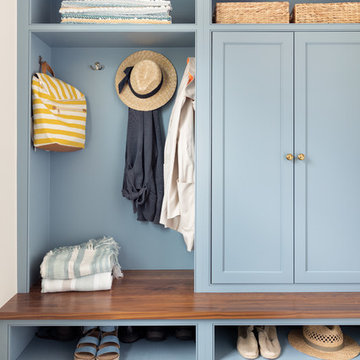Eingang mit beiger Wandfarbe und blauer Wandfarbe Ideen und Design
Suche verfeinern:
Budget
Sortieren nach:Heute beliebt
21 – 40 von 31.477 Fotos
1 von 3

Modern laundry room and mudroom with natural elements. Casual yet refined, with fresh and eclectic accents. Natural wood, tile flooring, custom cabinetry.

This well proportioned entrance hallway began with the black and white marble floor and the amazing chandelier. The table, artwork, additional lighting, fabrics art and flooring were all selected to create a striking and harmonious interior.
The resulting welcome is stunning.

Maritimer Eingang mit Stauraum, blauer Wandfarbe, Einzeltür und grauem Boden in Baltimore

Klassischer Eingang mit Stauraum, beiger Wandfarbe, Einzeltür, weißer Haustür und grauem Boden in Atlanta
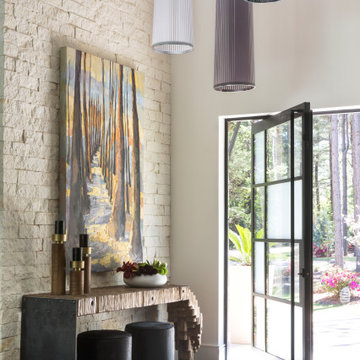
Modernes Foyer mit beiger Wandfarbe, dunklem Holzboden, Drehtür, Haustür aus Glas und braunem Boden in Little Rock

Landhaus Eingang mit Stauraum, beiger Wandfarbe, grauem Boden, Holzdecke und Holzwänden in Sonstige
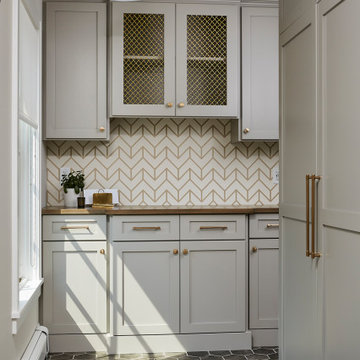
Photography: Alyssa Lee Photography
Mittelgroßer Klassischer Eingang mit Stauraum, beiger Wandfarbe, Porzellan-Bodenfliesen und grauem Boden in Minneapolis
Mittelgroßer Klassischer Eingang mit Stauraum, beiger Wandfarbe, Porzellan-Bodenfliesen und grauem Boden in Minneapolis
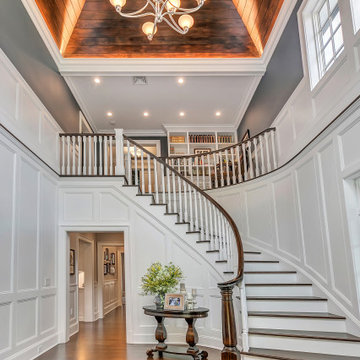
Großes Klassisches Foyer mit blauer Wandfarbe, dunklem Holzboden und braunem Boden in New York

Großer Uriger Eingang mit Stauraum, beiger Wandfarbe und grauem Boden in Denver

TEAM:
Architect: LDa Architecture & Interiors
Builder (Kitchen/ Mudroom Addition): Shanks Engineering & Construction
Builder (Master Suite Addition): Hampden Design
Photographer: Greg Premru

Today’s basements are much more than dark, dingy spaces or rec rooms of years ago. Because homeowners are spending more time in them, basements have evolved into lower-levels with distinctive spaces, complete with stone and marble fireplaces, sitting areas, coffee and wine bars, home theaters, over sized guest suites and bathrooms that rival some of the most luxurious resort accommodations.
Gracing the lakeshore of Lake Beulah, this homes lower-level presents a beautiful opening to the deck and offers dynamic lake views. To take advantage of the home’s placement, the homeowner wanted to enhance the lower-level and provide a more rustic feel to match the home’s main level, while making the space more functional for boating equipment and easy access to the pier and lakefront.
Jeff Auberger designed a seating area to transform into a theater room with a touch of a button. A hidden screen descends from the ceiling, offering a perfect place to relax after a day on the lake. Our team worked with a local company that supplies reclaimed barn board to add to the decor and finish off the new space. Using salvaged wood from a corn crib located in nearby Delavan, Jeff designed a charming area near the patio door that features two closets behind sliding barn doors and a bench nestled between the closets, providing an ideal spot to hang wet towels and store flip flops after a day of boating. The reclaimed barn board was also incorporated into built-in shelving alongside the fireplace and an accent wall in the updated kitchenette.
Lastly the children in this home are fans of the Harry Potter book series, so naturally, there was a Harry Potter themed cupboard under the stairs created. This cozy reading nook features Hogwartz banners and wizarding wands that would amaze any fan of the book series.
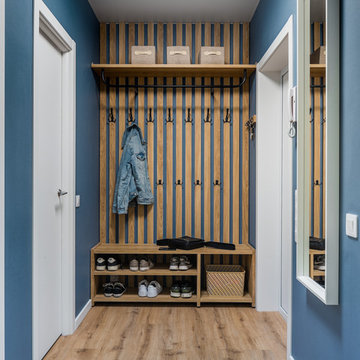
Справа - входная дверь. Напротив неё - дверь в кладовую.
Mittelgroßer Eingang mit Vestibül, blauer Wandfarbe, Vinylboden, Einzeltür, weißer Haustür und beigem Boden in Sonstige
Mittelgroßer Eingang mit Vestibül, blauer Wandfarbe, Vinylboden, Einzeltür, weißer Haustür und beigem Boden in Sonstige
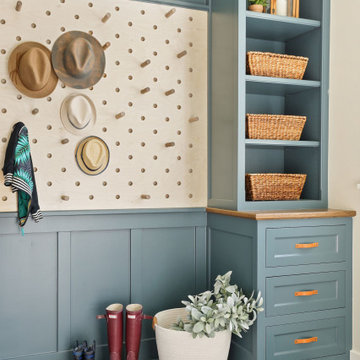
Maritimer Eingang mit Stauraum, blauer Wandfarbe und grauem Boden in Minneapolis
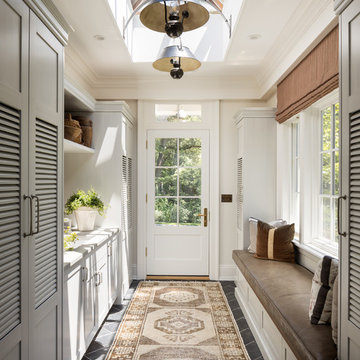
Klassischer Eingang mit Stauraum, beiger Wandfarbe, Einzeltür, weißer Haustür und schwarzem Boden in New York
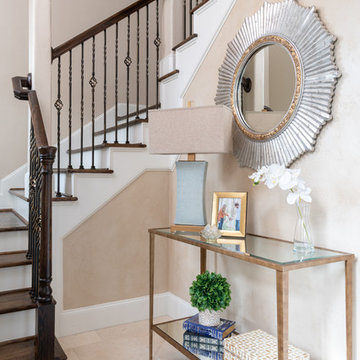
Kleiner Klassischer Eingang mit Korridor, beiger Wandfarbe und beigem Boden in Dallas

Designer: Honeycomb Home Design
Photographer: Marcel Alain
This new home features open beam ceilings and a ranch style feel with contemporary elements.
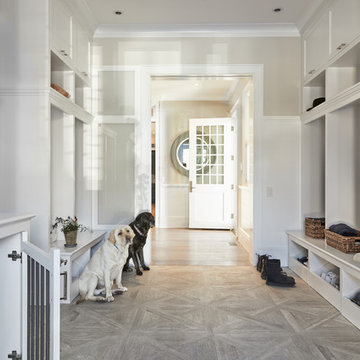
Maritimer Eingang mit Stauraum, beiger Wandfarbe, Einzeltür, weißer Haustür und beigem Boden in New York
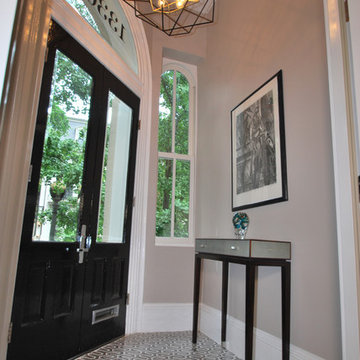
Historic townhouse small enclosed foyer made modern with new marble geometric tile floor, open caged pendant and shagreen console table.
Kleines Klassisches Foyer mit beiger Wandfarbe, Marmorboden, Doppeltür, schwarzer Haustür und braunem Boden in Washington, D.C.
Kleines Klassisches Foyer mit beiger Wandfarbe, Marmorboden, Doppeltür, schwarzer Haustür und braunem Boden in Washington, D.C.
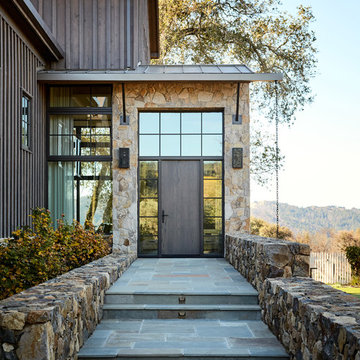
Amy A. Alper, Architect
Landscape Design by Merge Studio
Photos by John Merkl
Landhausstil Haustür mit beiger Wandfarbe, Einzeltür, dunkler Holzhaustür und grauem Boden in San Francisco
Landhausstil Haustür mit beiger Wandfarbe, Einzeltür, dunkler Holzhaustür und grauem Boden in San Francisco
Eingang mit beiger Wandfarbe und blauer Wandfarbe Ideen und Design
2
