Eingang mit beiger Wandfarbe und braunem Holzboden Ideen und Design
Suche verfeinern:
Budget
Sortieren nach:Heute beliebt
101 – 120 von 5.559 Fotos
1 von 3
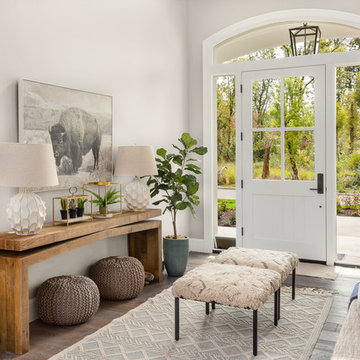
Klassischer Eingang mit beiger Wandfarbe, braunem Holzboden, Einzeltür, weißer Haustür und braunem Boden in Portland

Großes Klassisches Foyer mit beiger Wandfarbe, braunem Holzboden, Einzeltür, hellbrauner Holzhaustür, braunem Boden und Ziegelwänden in Sonstige
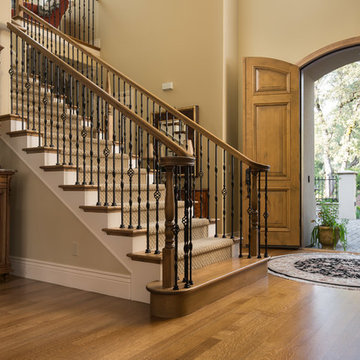
Arched front doors, quartersawn oak floors, and a wood and wrought iron railing greet guests as they enter this French chateau.
Ryan Rosene Photography
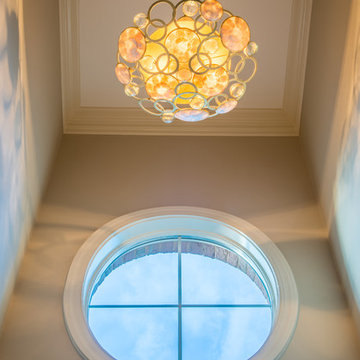
Look above you when entering this dramatic foyer and you will see a hanging bowl chandelier that creates dramatic shadows. The round window and circles on the light fixture live together in harmony.
Photo by John Cole Photography
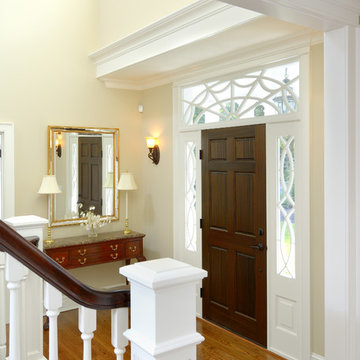
Mittelgroßes Klassisches Foyer mit beiger Wandfarbe, braunem Holzboden, Einzeltür und dunkler Holzhaustür in Boston
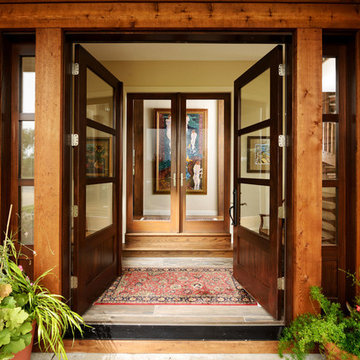
Original Artwork by Karen Schneider
Photos by Jeremy Mason McGraw
Großer Klassischer Eingang mit Vestibül, beiger Wandfarbe, braunem Holzboden, Doppeltür und Haustür aus Glas in Sonstige
Großer Klassischer Eingang mit Vestibül, beiger Wandfarbe, braunem Holzboden, Doppeltür und Haustür aus Glas in Sonstige
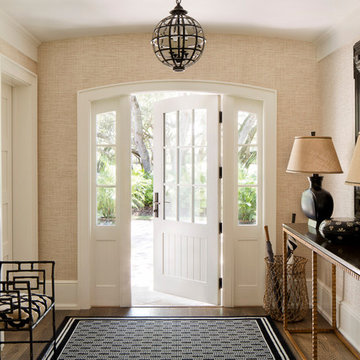
Großes Klassisches Foyer mit beiger Wandfarbe, Einzeltür, weißer Haustür und braunem Holzboden in Miami
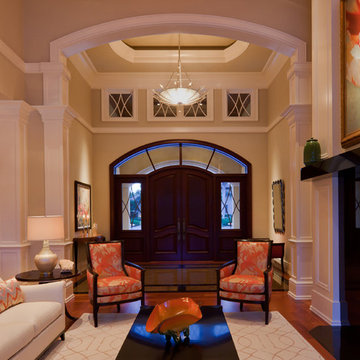
Lori Hamilton Photography
Großes Klassisches Foyer mit Doppeltür, beiger Wandfarbe, braunem Holzboden und dunkler Holzhaustür in Miami
Großes Klassisches Foyer mit Doppeltür, beiger Wandfarbe, braunem Holzboden und dunkler Holzhaustür in Miami
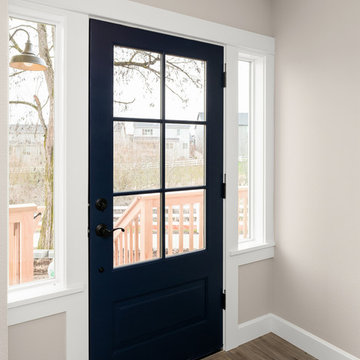
Kleines Landhaus Foyer mit beiger Wandfarbe, braunem Holzboden, Einzeltür, blauer Haustür und braunem Boden in Portland
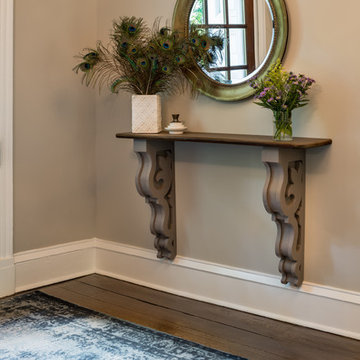
Angle Eye Photography
Großes Landhaus Foyer mit beiger Wandfarbe, braunem Holzboden, Einzeltür, dunkler Holzhaustür und braunem Boden in Philadelphia
Großes Landhaus Foyer mit beiger Wandfarbe, braunem Holzboden, Einzeltür, dunkler Holzhaustür und braunem Boden in Philadelphia
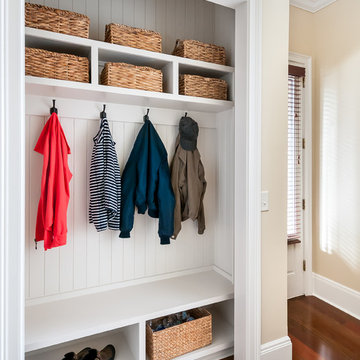
Mittelgroßer Klassischer Eingang mit Stauraum, beiger Wandfarbe, braunem Holzboden, Einzeltür, weißer Haustür und braunem Boden in Atlanta
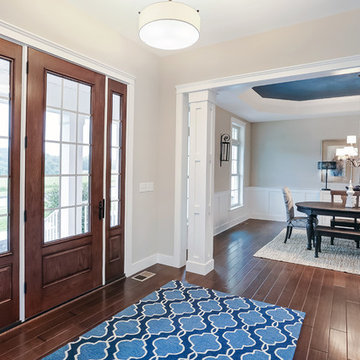
Designer details abound in this custom 2-story home with craftsman style exterior complete with fiber cement siding, attractive stone veneer, and a welcoming front porch. In addition to the 2-car side entry garage with finished mudroom, a breezeway connects the home to a 3rd car detached garage. Heightened 10’ceilings grace the 1st floor and impressive features throughout include stylish trim and ceiling details. The elegant Dining Room to the front of the home features a tray ceiling and craftsman style wainscoting with chair rail. Adjacent to the Dining Room is a formal Living Room with cozy gas fireplace. The open Kitchen is well-appointed with HanStone countertops, tile backsplash, stainless steel appliances, and a pantry. The sunny Breakfast Area provides access to a stamped concrete patio and opens to the Family Room with wood ceiling beams and a gas fireplace accented by a custom surround. A first-floor Study features trim ceiling detail and craftsman style wainscoting. The Owner’s Suite includes craftsman style wainscoting accent wall and a tray ceiling with stylish wood detail. The Owner’s Bathroom includes a custom tile shower, free standing tub, and oversized closet.
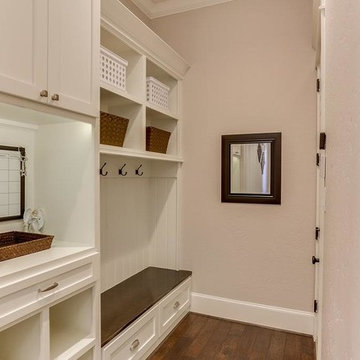
Mittelgroßer Rustikaler Eingang mit beiger Wandfarbe, braunem Holzboden und buntem Boden in Houston
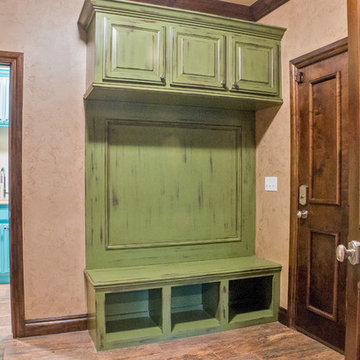
Mittelgroßer Klassischer Eingang mit Stauraum, beiger Wandfarbe, braunem Holzboden, Einzeltür und dunkler Holzhaustür in Oklahoma City
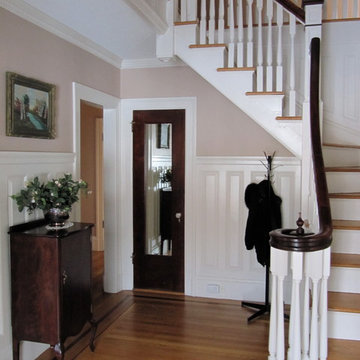
Monique Sabatino
Klassischer Eingang mit beiger Wandfarbe und braunem Holzboden in Providence
Klassischer Eingang mit beiger Wandfarbe und braunem Holzboden in Providence
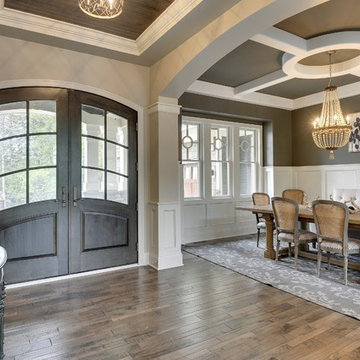
This front entryway with exquisitely detailed ceiling sets the tone for the artisanal home to follow. Box-vault ceiling with crown molding and dark wood beadboard underscores the height of the foyer's ten foot ceilings.
Photography by Spacecrafting
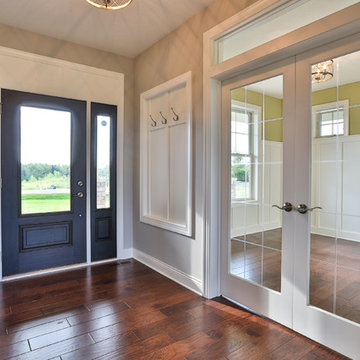
Mittelgroße Haustür mit beiger Wandfarbe, braunem Holzboden, Einzeltür und Haustür aus Glas in Minneapolis
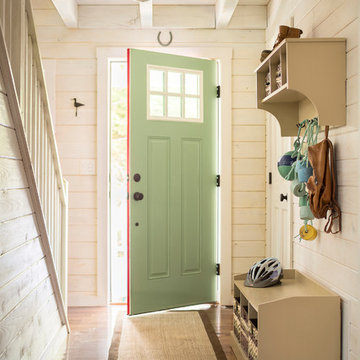
Home by: Arborwall Solid Cedar Homes
Photography by: Trent Bell Photography
Maritime Haustür mit beiger Wandfarbe, braunem Holzboden, Einzeltür und grüner Haustür in Portland Maine
Maritime Haustür mit beiger Wandfarbe, braunem Holzboden, Einzeltür und grüner Haustür in Portland Maine
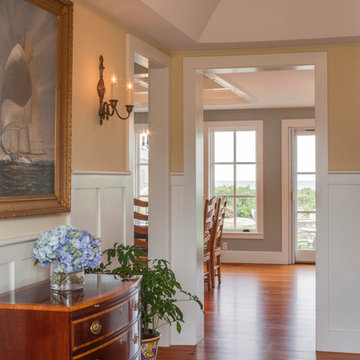
Photo Credits: Brian Vanden Brink
Mittelgroßer Maritimer Eingang mit Korridor, beiger Wandfarbe, braunem Holzboden und braunem Boden in Boston
Mittelgroßer Maritimer Eingang mit Korridor, beiger Wandfarbe, braunem Holzboden und braunem Boden in Boston
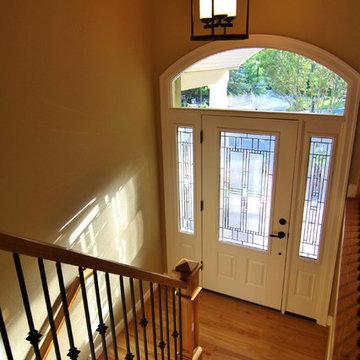
Benson Images
Großes Klassisches Foyer mit beiger Wandfarbe, braunem Holzboden, Einzeltür und weißer Haustür in Portland
Großes Klassisches Foyer mit beiger Wandfarbe, braunem Holzboden, Einzeltür und weißer Haustür in Portland
Eingang mit beiger Wandfarbe und braunem Holzboden Ideen und Design
6