Eingang mit beiger Wandfarbe und Haustür aus Glas Ideen und Design
Sortieren nach:Heute beliebt
121 – 140 von 1.693 Fotos

Several layers of planes and materials create a transition zone from the street to the entry.
Mittelgroße Moderne Haustür mit Einzeltür, Haustür aus Glas, Travertin und beiger Wandfarbe in Denver
Mittelgroße Moderne Haustür mit Einzeltür, Haustür aus Glas, Travertin und beiger Wandfarbe in Denver
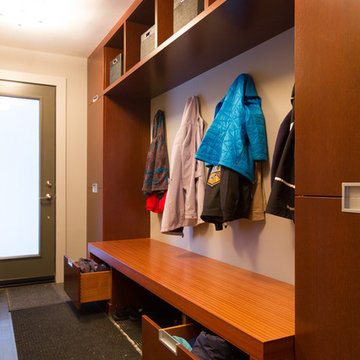
This recent project in Navan included:
new mudroom built-in, home office and media centre ,a small bathroom vanity, walk in closet, master bedroom wall paneling and bench, a bedroom media centre with lots of drawer storage,
a large ensuite vanity with make up area and upper cabinets in high gloss laquer. We also made a custom shower floor in african mahagony with natural hardoil finish.
The design for the project was done by Penny Southam. All exterior finishes are bookmatched mahagony veneers and the accent colour is a stained quartercut engineered veneer.
The inside of the cabinets features solid dovetailed mahagony drawers with the standard softclose.
This recent project in Navan included:
new mudroom built-in, home office and media centre ,a small bathroom vanity, walk in closet, master bedroom wall paneling and bench, a bedroom media centre with lots of drawer storage,
a large ensuite vanity with make up area and upper cabinets in high gloss laquer. We also made a custom shower floor in african mahagony with natural hardoil finish.
The design for the project was done by Penny Southam. All exterior finishes are bookmatched mahagony veneers and the accent colour is a stained quartercut engineered veneer.
The inside of the cabinets features solid dovetailed mahagony drawers with the standard softclose.
We just received the images from our recent project in Rockliffe Park.
This is one of those projects that shows how fantastic modern design can work in an older home.
Old and new design can not only coexist, it can transform a dated place into something new and exciting. Or as in this case can emphasize the beauty of the old and the new features of the house.
The beautifully crafted original mouldings, suddenly draw attention against the reduced design of the Wenge wall paneling.
Handwerk interiors fabricated and installed a range of beautifully crafted cabinets and other mill work items including:
custom kitchen, wall paneling, hidden powder room door, entrance closet integrated in the wall paneling, floating ensuite vanity.
All cabinets and Millwork by www.handwerk.ca
Design: Penny Southam, Ottawa

Light filled foyer with 1"x6" pine tongue and groove planking, antique table and parsons chair.
Photo by Scott Smith Photographic
Mittelgroße Maritime Haustür mit Haustür aus Glas, beiger Wandfarbe, Keramikboden, Einzeltür und beigem Boden in Jacksonville
Mittelgroße Maritime Haustür mit Haustür aus Glas, beiger Wandfarbe, Keramikboden, Einzeltür und beigem Boden in Jacksonville

© www.edwardcaldwellphoto.com
Landhaus Eingang mit Stauraum, beiger Wandfarbe, Einzeltür und Haustür aus Glas in San Francisco
Landhaus Eingang mit Stauraum, beiger Wandfarbe, Einzeltür und Haustür aus Glas in San Francisco

Added cabinetry for each of the family members and created areas above for added storage.
Patterned porcelain tiles were selected to add warmth and a traditional touch that blended well with the wood floor.
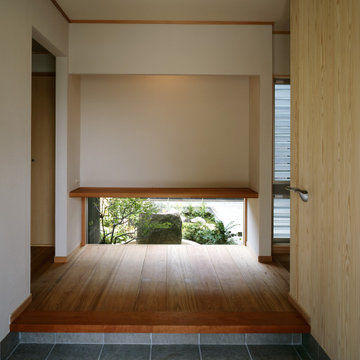
Mittelgroßer Eingang mit beiger Wandfarbe, Porzellan-Bodenfliesen, Einzeltür, Haustür aus Glas, grauem Boden und Tapetendecke in Sonstige

Klassisches Foyer mit beiger Wandfarbe, braunem Holzboden, Einzeltür, Haustür aus Glas, braunem Boden, Holzdielendecke, eingelassener Decke und Holzdielenwänden in Miami
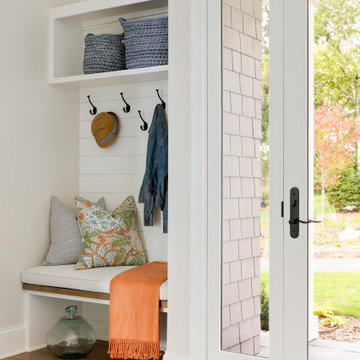
A modern Marvin front door welcomes you into this entry space complete with a bench and cubby to allow guests a place to rest and store their items before coming into the home.
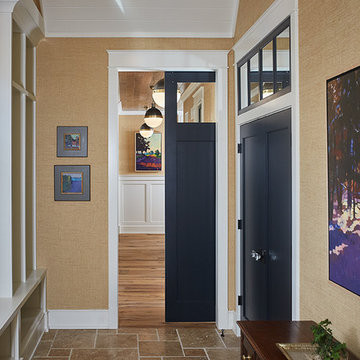
The best of the past and present meet in this distinguished design. Custom craftsmanship and distinctive detailing give this lakefront residence its vintage flavor while an open and light-filled floor plan clearly mark it as contemporary. With its interesting shingled roof lines, abundant windows with decorative brackets and welcoming porch, the exterior takes in surrounding views while the interior meets and exceeds contemporary expectations of ease and comfort. The main level features almost 3,000 square feet of open living, from the charming entry with multiple window seats and built-in benches to the central 15 by 22-foot kitchen, 22 by 18-foot living room with fireplace and adjacent dining and a relaxing, almost 300-square-foot screened-in porch. Nearby is a private sitting room and a 14 by 15-foot master bedroom with built-ins and a spa-style double-sink bath with a beautiful barrel-vaulted ceiling. The main level also includes a work room and first floor laundry, while the 2,165-square-foot second level includes three bedroom suites, a loft and a separate 966-square-foot guest quarters with private living area, kitchen and bedroom. Rounding out the offerings is the 1,960-square-foot lower level, where you can rest and recuperate in the sauna after a workout in your nearby exercise room. Also featured is a 21 by 18-family room, a 14 by 17-square-foot home theater, and an 11 by 12-foot guest bedroom suite.
Photography: Ashley Avila Photography & Fulview Builder: J. Peterson Homes Interior Design: Vision Interiors by Visbeen
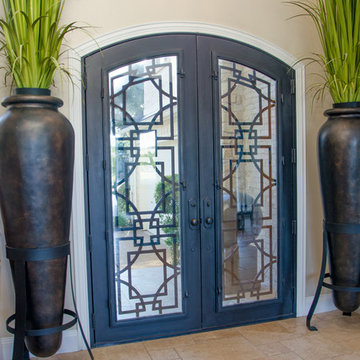
Mediterrane Haustür mit beiger Wandfarbe, Travertin, Doppeltür und Haustür aus Glas in Dallas
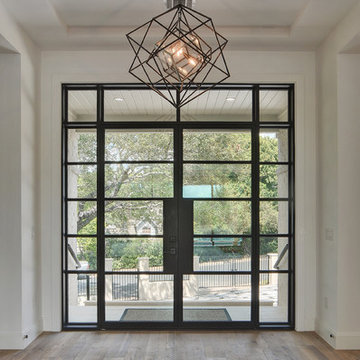
Walk on sunshine with Skyline Floorscapes' Ivory White Oak. This smooth operator of floors adds charm to any room. Its delightfully light tones will have you whistling while you work, play, or relax at home.
This amazing reclaimed wood style is a perfect environmentally-friendly statement for a modern space, or it will match the design of an older house with its vintage style. The ivory color will brighten up any room.
This engineered wood is extremely strong with nine layers and a 3mm wear layer of White Oak on top. The wood is handscraped, adding to the lived-in quality of the wood. This will make it look like it has been in your home all along.
Each piece is 7.5-in. wide by 71-in. long by 5/8-in. thick in size. It comes with a 35-year finish warranty and a lifetime structural warranty.
This is a real wood engineered flooring product made from white oak. It has a beautiful ivory color with hand scraped, reclaimed planks that are finished in oil. The planks have a tongue & groove construction that can be floated, glued or nailed down.
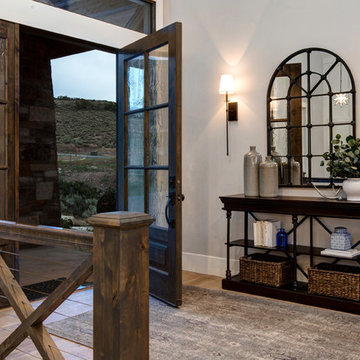
Großes Landhaus Foyer mit braunem Holzboden, Einzeltür, beiger Wandfarbe und Haustür aus Glas in Salt Lake City
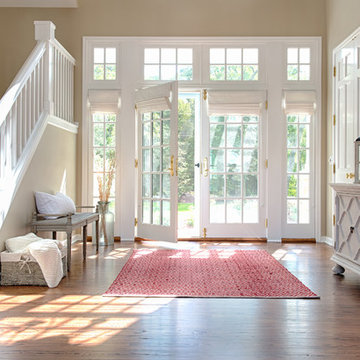
Scott Amundson Photography
Maritimes Foyer mit beiger Wandfarbe, braunem Holzboden, Doppeltür und Haustür aus Glas in Minneapolis
Maritimes Foyer mit beiger Wandfarbe, braunem Holzboden, Doppeltür und Haustür aus Glas in Minneapolis
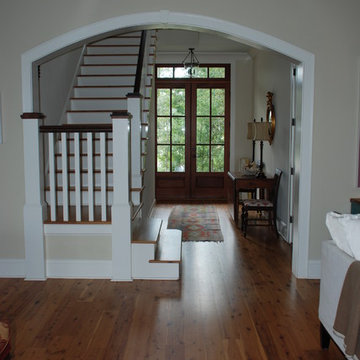
This entry features French style doors with transom, staircase, and australian cypress floors.
Klassisches Foyer mit Doppeltür, Haustür aus Glas, braunem Holzboden und beiger Wandfarbe in Charleston
Klassisches Foyer mit Doppeltür, Haustür aus Glas, braunem Holzboden und beiger Wandfarbe in Charleston
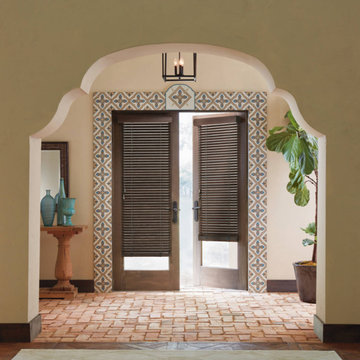
Mittelgroße Mediterrane Haustür mit beiger Wandfarbe, Backsteinboden, Doppeltür, Haustür aus Glas und braunem Boden in New York
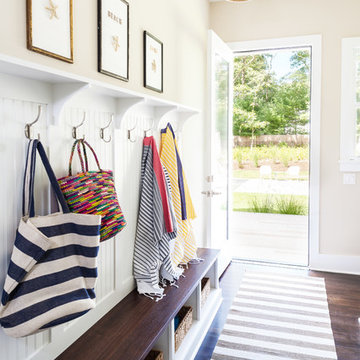
Sequined Asphalt Studios
Mittelgroßer Maritimer Eingang mit Stauraum, beiger Wandfarbe, dunklem Holzboden, Einzeltür und Haustür aus Glas in New York
Mittelgroßer Maritimer Eingang mit Stauraum, beiger Wandfarbe, dunklem Holzboden, Einzeltür und Haustür aus Glas in New York
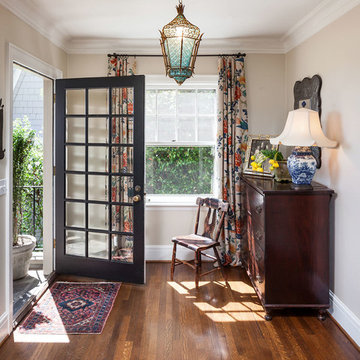
KuDa Photography
Klassisches Foyer mit beiger Wandfarbe, dunklem Holzboden, Einzeltür und Haustür aus Glas in Portland
Klassisches Foyer mit beiger Wandfarbe, dunklem Holzboden, Einzeltür und Haustür aus Glas in Portland
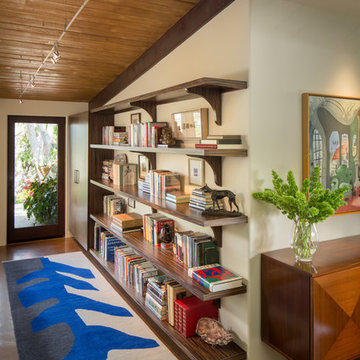
Mike Kelley
Mittelgroßer Moderner Eingang mit Korridor, beiger Wandfarbe, Einzeltür und Haustür aus Glas in Los Angeles
Mittelgroßer Moderner Eingang mit Korridor, beiger Wandfarbe, Einzeltür und Haustür aus Glas in Los Angeles

Positioned near the base of iconic Camelback Mountain, “Outside In” is a modernist home celebrating the love of outdoor living Arizonans crave. The design inspiration was honoring early territorial architecture while applying modernist design principles.
Dressed with undulating negra cantera stone, the massing elements of “Outside In” bring an artistic stature to the project’s design hierarchy. This home boasts a first (never seen before feature) — a re-entrant pocketing door which unveils virtually the entire home’s living space to the exterior pool and view terrace.
A timeless chocolate and white palette makes this home both elegant and refined. Oriented south, the spectacular interior natural light illuminates what promises to become another timeless piece of architecture for the Paradise Valley landscape.
Project Details | Outside In
Architect: CP Drewett, AIA, NCARB, Drewett Works
Builder: Bedbrock Developers
Interior Designer: Ownby Design
Photographer: Werner Segarra
Publications:
Luxe Interiors & Design, Jan/Feb 2018, "Outside In: Optimized for Entertaining, a Paradise Valley Home Connects with its Desert Surrounds"
Awards:
Gold Nugget Awards - 2018
Award of Merit – Best Indoor/Outdoor Lifestyle for a Home – Custom
The Nationals - 2017
Silver Award -- Best Architectural Design of a One of a Kind Home - Custom or Spec
http://www.drewettworks.com/outside-in/

Mittelgroßes Maritimes Foyer mit beiger Wandfarbe, dunklem Holzboden, Doppeltür und Haustür aus Glas in Providence
Eingang mit beiger Wandfarbe und Haustür aus Glas Ideen und Design
7