Eingang mit beiger Wandfarbe und hellbrauner Holzhaustür Ideen und Design
Suche verfeinern:
Budget
Sortieren nach:Heute beliebt
1 – 20 von 3.328 Fotos
1 von 3

Bright and beautiful foyer in Charlotte, NC with double wood entry doors, custom white wall paneling, chandelier, wooden console table, black mirror, table lamp, decorative pieces and rug over medium wood floors.

The entry foyer sets the tone for this Florida home. A collection of black and white artwork adds personality to this brand new home. A star pendant light casts beautiful shadows in the evening and a mercury glass lamp adds a soft glow. We added a large brass tray to corral clutter and a duo of concrete vases make the entry feel special. The hand knotted rug in an abstract blue, gray, and ivory pattern hints at the colors to be found throughout the home.

Mediterranes Foyer mit beiger Wandfarbe, Doppeltür, hellbrauner Holzhaustür und beigem Boden in Austin

Mud Room featuring a custom cushion with Ralph Lauren fabric, custom cubby for kitty litter box, built-in storage for children's backpack & jackets accented by bead board

Вместительная прихожая смотрится вдвое больше за счет зеркала во всю стену. Цветовая гамма теплая и мягкая, собирающая оттенки всей квартиры. Мы тщательно проработали функциональность: придумали удобный шкаф с открытыми полками и подсветкой, нашли место для комфортной банкетки, а на пол уложили крупноформатный керамогранит Porcelanosa. По пути к гостиной мы украсили стену элегантной консолью на латунных ножках и картиной, ставшей ярким акцентом.

Light pours in through the five-light pivot door.
Große Moderne Haustür mit beiger Wandfarbe, braunem Holzboden, Drehtür, hellbrauner Holzhaustür, braunem Boden und gewölbter Decke in Indianapolis
Große Moderne Haustür mit beiger Wandfarbe, braunem Holzboden, Drehtür, hellbrauner Holzhaustür, braunem Boden und gewölbter Decke in Indianapolis

Welcome home! A New wooden door with glass panes, new sconce, planters and door mat adds gorgeous curb appeal to this Cornelius home. The privacy glass allows natural light into the home and the warmth of real wood is always a show stopper. Taller planters give height to the plants on either side of the door. The clean lines of the sconce update the overall aesthetic.
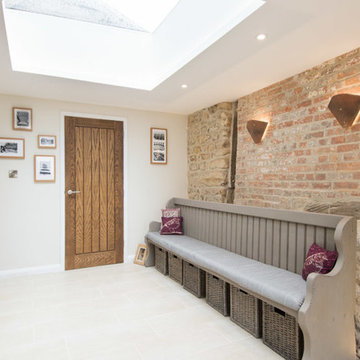
Hayley Watkins Photography
Mittelgroßer Country Eingang mit beiger Wandfarbe, Einzeltür, hellbrauner Holzhaustür und beigem Boden in Oxfordshire
Mittelgroßer Country Eingang mit beiger Wandfarbe, Einzeltür, hellbrauner Holzhaustür und beigem Boden in Oxfordshire
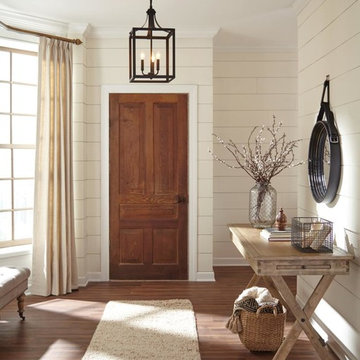
Mittelgroßes Country Foyer mit beiger Wandfarbe, dunklem Holzboden, Einzeltür, hellbrauner Holzhaustür und braunem Boden in Detroit

Red Shutter Photography
Geräumiges Klassisches Foyer mit beiger Wandfarbe, braunem Holzboden und hellbrauner Holzhaustür in Charleston
Geräumiges Klassisches Foyer mit beiger Wandfarbe, braunem Holzboden und hellbrauner Holzhaustür in Charleston
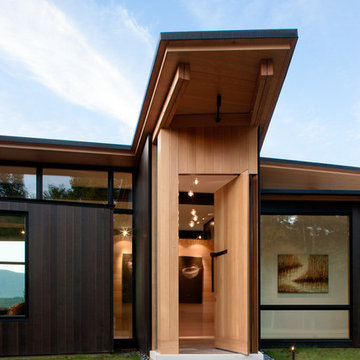
This modern lake house is located in the foothills of the Blue Ridge Mountains. The residence overlooks a mountain lake with expansive mountain views beyond. The design ties the home to its surroundings and enhances the ability to experience both home and nature together. The entry level serves as the primary living space and is situated into three groupings; the Great Room, the Guest Suite and the Master Suite. A glass connector links the Master Suite, providing privacy and the opportunity for terrace and garden areas.
Won a 2013 AIANC Design Award. Featured in the Austrian magazine, More Than Design. Featured in Carolina Home and Garden, Summer 2015.
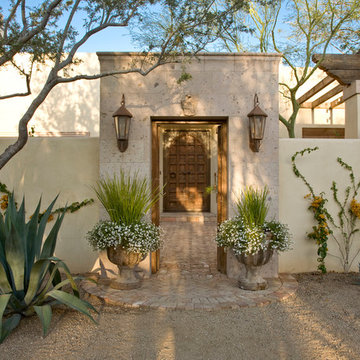
This limestone entrance way guarded on either side by beautiful potted plants and lit by iron sconces has a breathtaking old world vibe. Small details such as the desert foliage climbing the privacy wall and brick pathway only add to the natural beauty of this inviting outdoor area.
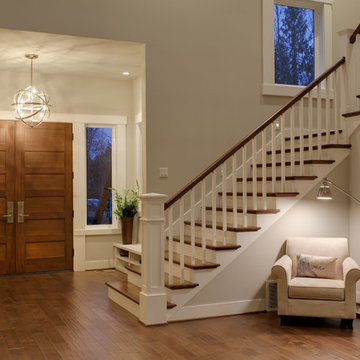
photo: Matt Edington
Klassisches Foyer mit beiger Wandfarbe, Doppeltür und hellbrauner Holzhaustür in Seattle
Klassisches Foyer mit beiger Wandfarbe, Doppeltür und hellbrauner Holzhaustür in Seattle
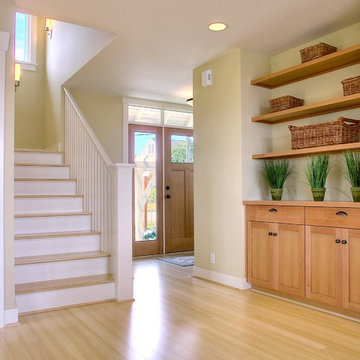
Klassischer Eingang mit beiger Wandfarbe, Einzeltür und hellbrauner Holzhaustür in Seattle
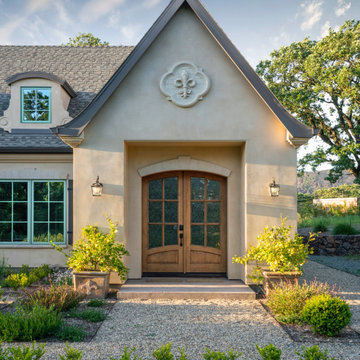
Eingang mit beiger Wandfarbe, Doppeltür und hellbrauner Holzhaustür in San Francisco

Off the main entry, enter the mud room to access four built-in lockers with a window seat, making getting in and out the door a breeze. Custom barn doors flank the doorway and add a warm farmhouse flavor.
For more photos of this project visit our website: https://wendyobrienid.com.
Photography by Valve Interactive: https://valveinteractive.com/
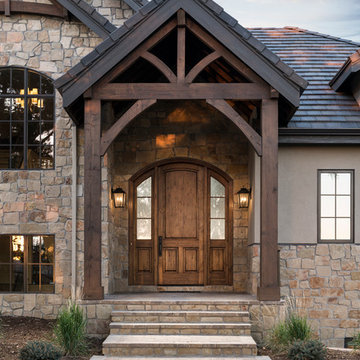
Josh Caldwell Photography
Klassische Haustür mit beiger Wandfarbe, Einzeltür, hellbrauner Holzhaustür und beigem Boden in Denver
Klassische Haustür mit beiger Wandfarbe, Einzeltür, hellbrauner Holzhaustür und beigem Boden in Denver

This 2 story home with a first floor Master Bedroom features a tumbled stone exterior with iron ore windows and modern tudor style accents. The Great Room features a wall of built-ins with antique glass cabinet doors that flank the fireplace and a coffered beamed ceiling. The adjacent Kitchen features a large walnut topped island which sets the tone for the gourmet kitchen. Opening off of the Kitchen, the large Screened Porch entertains year round with a radiant heated floor, stone fireplace and stained cedar ceiling. Photo credit: Picture Perfect Homes

A new arched entry was added at the original dining room location, to create an entry foyer off the main living room space. An exterior stairway (seen at left) leads to a rooftop terrace, with access to the former "Maid's Quarters", now a small yet charming guest bedroom.
Architect: Gene Kniaz, Spiral Architects;
General Contractor: Linthicum Custom Builders
Photo: Maureen Ryan Photography
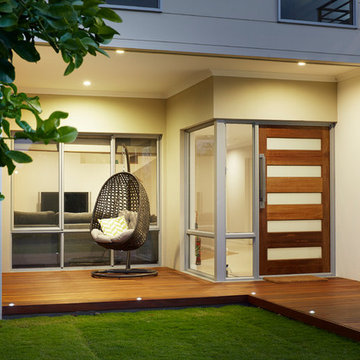
Moderner Eingang mit beiger Wandfarbe, braunem Holzboden, Einzeltür und hellbrauner Holzhaustür in Perth
Eingang mit beiger Wandfarbe und hellbrauner Holzhaustür Ideen und Design
1