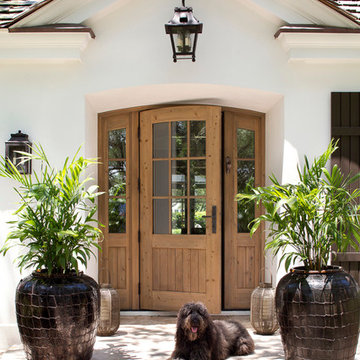Eingang mit hellbrauner Holzhaustür Ideen und Design
Suche verfeinern:
Budget
Sortieren nach:Heute beliebt
1 – 20 von 15.489 Fotos
1 von 2

Mittelgroße Klassische Haustür mit Einzeltür, hellbrauner Holzhaustür, weißer Wandfarbe, Schieferboden und grauem Boden in Nashville

Photo: Lisa Petrole
Geräumige Moderne Haustür mit Porzellan-Bodenfliesen, Einzeltür, hellbrauner Holzhaustür, grauem Boden und weißer Wandfarbe in San Francisco
Geräumige Moderne Haustür mit Porzellan-Bodenfliesen, Einzeltür, hellbrauner Holzhaustür, grauem Boden und weißer Wandfarbe in San Francisco

Andy Stagg
Modernes Foyer mit weißer Wandfarbe, hellem Holzboden, Drehtür, hellbrauner Holzhaustür und beigem Boden in Buckinghamshire
Modernes Foyer mit weißer Wandfarbe, hellem Holzboden, Drehtür, hellbrauner Holzhaustür und beigem Boden in Buckinghamshire

Bright and beautiful foyer in Charlotte, NC with double wood entry doors, custom white wall paneling, chandelier, wooden console table, black mirror, table lamp, decorative pieces and rug over medium wood floors.

The entry foyer sets the tone for this Florida home. A collection of black and white artwork adds personality to this brand new home. A star pendant light casts beautiful shadows in the evening and a mercury glass lamp adds a soft glow. We added a large brass tray to corral clutter and a duo of concrete vases make the entry feel special. The hand knotted rug in an abstract blue, gray, and ivory pattern hints at the colors to be found throughout the home.

This very busy family of five needed a convenient place to drop coats, shoes and bookbags near the active side entrance of their home. Creating a mudroom space was an essential part of a larger renovation project we were hired to design which included a kitchen, family room, butler’s pantry, home office, laundry room, and powder room. These additional spaces, including the new mudroom, did not exist previously and were created from the home’s existing square footage.
The location of the mudroom provides convenient access from the entry door and creates a roomy hallway that allows an easy transition between the family room and laundry room. This space also is used to access the back staircase leading to the second floor addition which includes a bedroom, full bath, and a second office.
The color pallet features peaceful shades of blue-greys and neutrals accented with textural storage baskets. On one side of the hallway floor-to-ceiling cabinetry provides an abundance of vital closed storage, while the other side features a traditional mudroom design with coat hooks, open cubbies, shoe storage and a long bench. The cubbies above and below the bench were specifically designed to accommodate baskets to make storage accessible and tidy. The stained wood bench seat adds warmth and contrast to the blue-grey paint. The desk area at the end closest to the door provides a charging station for mobile devices and serves as a handy landing spot for mail and keys. The open area under the desktop is perfect for the dog bowls.
Photo: Peter Krupenye

Reagen Taylor
Kleiner Mid-Century Eingang mit Stauraum, weißer Wandfarbe, braunem Holzboden, Einzeltür und hellbrauner Holzhaustür in Portland
Kleiner Mid-Century Eingang mit Stauraum, weißer Wandfarbe, braunem Holzboden, Einzeltür und hellbrauner Holzhaustür in Portland
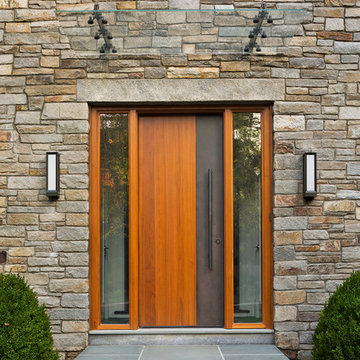
Michael Moran/OTTO photography
We took a predictable suburban spec house and transformed it into a unique home of enduring value and family-centered design. The existing footprint was expanded where it needed it most: in the family and kitchen area, creating a large square room with open views to a protected nature preserve abutting the property. An unexpected glass canopy and teak entry door are clues that what lies beyond is hardly commonplace.
The design challenge was to infuse modern-day functionality and architectural quality into a spec house. Working in partnership with Gary Cruz Studio, we designed the pared down, art-filled interiors with the goal of creating comfortable, purposeful living environments. We also sought to integrate the existing pool and rear deck into the overall building design, extending the usable space outside as a screened-in porch, a dining terrace, and a seating area around a stone fire pit.
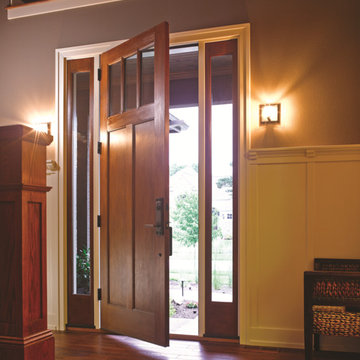
8ft. Therma-Tru Classic-Craft American Style Collection fiberglass door with high-definition Douglas Fir grain and Shaker-style recessed panels. Door and sidelites include energy-efficient Low-E glass.

Großes Klassisches Foyer mit grauer Wandfarbe, braunem Holzboden, braunem Boden und hellbrauner Holzhaustür in Sonstige

8" Character Rift & Quartered White Oak Wood Floor with Matching Stair Treads. Extra Long Planks. Finished on site in Nashville Tennessee. Rubio Monocoat Finish. www.oakandbroad.com

Mediterranes Foyer mit beiger Wandfarbe, Doppeltür, hellbrauner Holzhaustür und beigem Boden in Austin
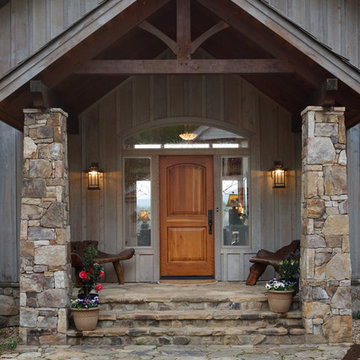
Virginia Hamrick Photography, Smith & Robertson, Inc. Custom Builder
Rustikale Haustür mit Einzeltür und hellbrauner Holzhaustür in Richmond
Rustikale Haustür mit Einzeltür und hellbrauner Holzhaustür in Richmond

Mud Room featuring a custom cushion with Ralph Lauren fabric, custom cubby for kitty litter box, built-in storage for children's backpack & jackets accented by bead board

The Laguna Oak from the Alta Vista Collection is crafted from French white oak with a Nu Oil® finish.
Mittelgroßer Rustikaler Eingang mit Korridor, weißer Wandfarbe, hellem Holzboden, Doppeltür, hellbrauner Holzhaustür, buntem Boden, freigelegten Dachbalken und Holzdielenwänden in Los Angeles
Mittelgroßer Rustikaler Eingang mit Korridor, weißer Wandfarbe, hellem Holzboden, Doppeltür, hellbrauner Holzhaustür, buntem Boden, freigelegten Dachbalken und Holzdielenwänden in Los Angeles
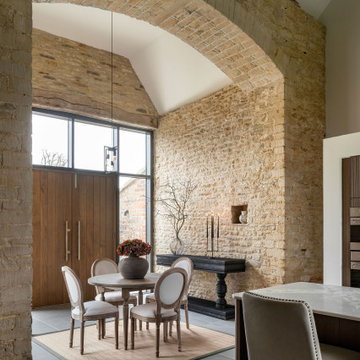
Großer Country Eingang mit Doppeltür, hellbrauner Holzhaustür und gewölbter Decke in Wiltshire

Nestled into a hillside, this timber-framed family home enjoys uninterrupted views out across the countryside of the North Downs. A newly built property, it is an elegant fusion of traditional crafts and materials with contemporary design.
Our clients had a vision for a modern sustainable house with practical yet beautiful interiors, a home with character that quietly celebrates the details. For example, where uniformity might have prevailed, over 1000 handmade pegs were used in the construction of the timber frame.
The building consists of three interlinked structures enclosed by a flint wall. The house takes inspiration from the local vernacular, with flint, black timber, clay tiles and roof pitches referencing the historic buildings in the area.
The structure was manufactured offsite using highly insulated preassembled panels sourced from sustainably managed forests. Once assembled onsite, walls were finished with natural clay plaster for a calming indoor living environment.
Timber is a constant presence throughout the house. At the heart of the building is a green oak timber-framed barn that creates a warm and inviting hub that seamlessly connects the living, kitchen and ancillary spaces. Daylight filters through the intricate timber framework, softly illuminating the clay plaster walls.
Along the south-facing wall floor-to-ceiling glass panels provide sweeping views of the landscape and open on to the terrace.
A second barn-like volume staggered half a level below the main living area is home to additional living space, a study, gym and the bedrooms.
The house was designed to be entirely off-grid for short periods if required, with the inclusion of Tesla powerpack batteries. Alongside underfloor heating throughout, a mechanical heat recovery system, LED lighting and home automation, the house is highly insulated, is zero VOC and plastic use was minimised on the project.
Outside, a rainwater harvesting system irrigates the garden and fields and woodland below the house have been rewilded.

Вместительная прихожая смотрится вдвое больше за счет зеркала во всю стену. Цветовая гамма теплая и мягкая, собирающая оттенки всей квартиры. Мы тщательно проработали функциональность: придумали удобный шкаф с открытыми полками и подсветкой, нашли место для комфортной банкетки, а на пол уложили крупноформатный керамогранит Porcelanosa. По пути к гостиной мы украсили стену элегантной консолью на латунных ножках и картиной, ставшей ярким акцентом.

Großer Klassischer Eingang mit grauer Wandfarbe, hellem Holzboden, braunem Boden, Holzdecke, Stauraum, Doppeltür und hellbrauner Holzhaustür in Chicago
Eingang mit hellbrauner Holzhaustür Ideen und Design
1
