Eingang mit beiger Wandfarbe und Marmorboden Ideen und Design
Suche verfeinern:
Budget
Sortieren nach:Heute beliebt
141 – 160 von 1.235 Fotos
1 von 3
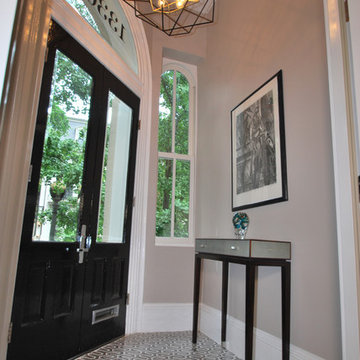
Historic townhouse small enclosed foyer made modern with new marble geometric tile floor, open caged pendant and shagreen console table.
Kleines Klassisches Foyer mit beiger Wandfarbe, Marmorboden, Doppeltür, schwarzer Haustür und braunem Boden in Washington, D.C.
Kleines Klassisches Foyer mit beiger Wandfarbe, Marmorboden, Doppeltür, schwarzer Haustür und braunem Boden in Washington, D.C.
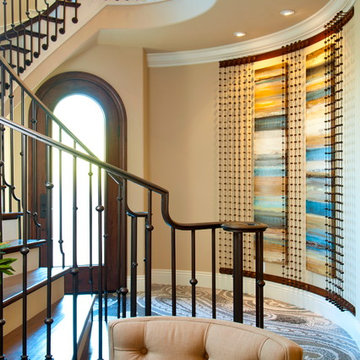
Robeson Design creates an impressive entryway to this transitional style home
David Harrison Photography
Click on the hyperlink for more on this project.
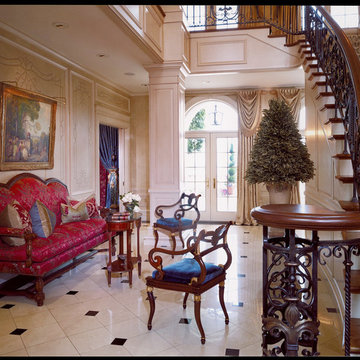
Barry Rustin, 2012
Geräumiges Mediterranes Foyer mit Doppeltür, dunkler Holzhaustür, beiger Wandfarbe und Marmorboden in Chicago
Geräumiges Mediterranes Foyer mit Doppeltür, dunkler Holzhaustür, beiger Wandfarbe und Marmorboden in Chicago
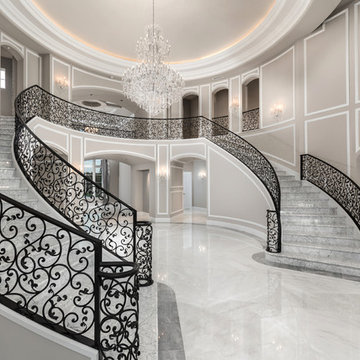
World Renowned Interior Design Firm Fratantoni Interior Designers created these beautiful home designs! They design homes for families all over the world in any size and style. They also have in-house Architecture Firm Fratantoni Design and world class Luxury Home Building Firm Fratantoni Luxury Estates! Hire one or all three companies to design, build and or remodel your home!
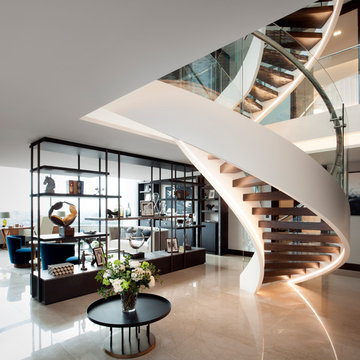
Photography: Philip Vile
Großer Moderner Eingang mit Korridor, beiger Wandfarbe, Marmorboden, Klöntür, dunkler Holzhaustür und beigem Boden in London
Großer Moderner Eingang mit Korridor, beiger Wandfarbe, Marmorboden, Klöntür, dunkler Holzhaustür und beigem Boden in London
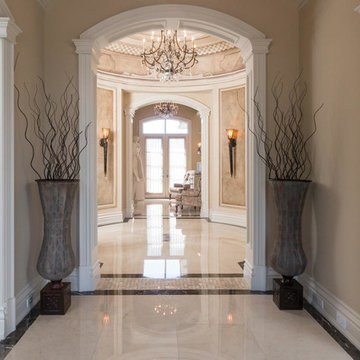
This truly magnificent King City Project is the ultra-luxurious family home you’ve been dreaming of! This immaculate 5 bedroom residence has stunning curb appeal, with a beautifully designed stone exterior, professionally landscaped gardens, and a private driveway leading up to the 3.5 car garage.
This extraordinary 6700 square foot palatial home. The Roman-inspired interior design has endless exceptional Marble floors, detailed high-end crown moulding, and upscale interior light fixtures throughout. Spend romantic evenings at home by the double sided gas fireplace in the family room featuring a coffered ceiling, large windows, and a stone accent wall, or, host elegant soirees in the incredible open concept living and dining room, accented with regal finishes and a 19ft Groin ceiling. For additional entertainment space, the sitting area just off the Rotunda features a gas fireplace and striking Fresco painted barrelled ceiling which opens to a balcony with unobstructed South views of the surrounding area. This expansive main level also has a gorgeous home office with built-in cabinetry that will make you want to work from home everyday!
The chef of the household will love this exquisite Klive Christian designed gourmet kitchen, equipped with custom cabinets, granite countertops and backsplash, a huge 10ft centre island, and high-end stainless steel appliances. The bright breakfast area is ideal for enjoying morning meals and conversation while overlooking the verdant backyard, or step out to the deck to savour your meals under the stars. Wine enthusiasts will love the climatized wine room for displaying and preserving your extensive collection.
Also on the main level is the expansive Master Suite with stunning views of the countryside, and a magnificent ensuite washroom, featuring built-in cabinetry, a dressing area, an oversized glass shower, and a separate soaker tub. The residence has an additional spacious bedroom on the main floor, ,two bedrooms on the second level and a 900 sq ft Nanny suite complete with a kitchenette. All bedrooms have abundant walk-in closet space, large picture windows and full ensuites with heated floors.
The professionally finished basement with upscale finishes has a lounge feel, featuring men’s and women’s bathrooms, a sizable entertainment area, bar, and two separate walkouts, as well as ample storage space. Extras include a side entrance to the mudroom,two spacious cold rooms, a CVAC rough-in, 400 AMP Electrical service, a security system, built-in speakers throughout and Control4 Home automation system that includes lighting, audio & video and so much more. A true pride of ownership and masterpiece designed and built by Dellfina Homes Inc.
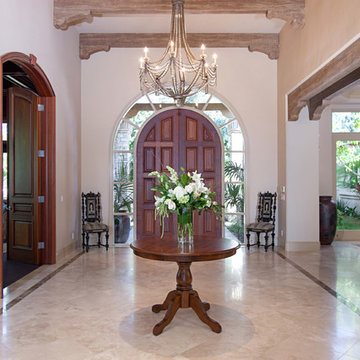
PreviewFirst.com
Großes Mediterranes Foyer mit beiger Wandfarbe, Marmorboden, Doppeltür und dunkler Holzhaustür in San Diego
Großes Mediterranes Foyer mit beiger Wandfarbe, Marmorboden, Doppeltür und dunkler Holzhaustür in San Diego
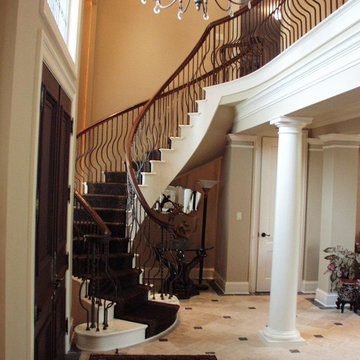
Wolfgang Trost
Residential Architecture
Geräumiges Mediterranes Foyer mit beiger Wandfarbe, Marmorboden, Doppeltür und dunkler Holzhaustür in Kansas City
Geräumiges Mediterranes Foyer mit beiger Wandfarbe, Marmorboden, Doppeltür und dunkler Holzhaustür in Kansas City
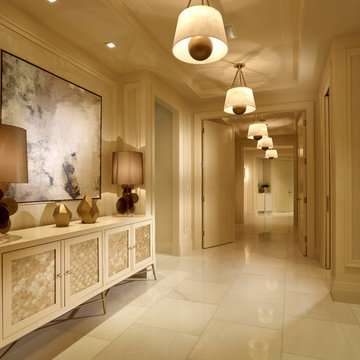
Entry foyer with alabaster light pendants
Großes Klassisches Foyer mit beiger Wandfarbe und Marmorboden in Miami
Großes Klassisches Foyer mit beiger Wandfarbe und Marmorboden in Miami
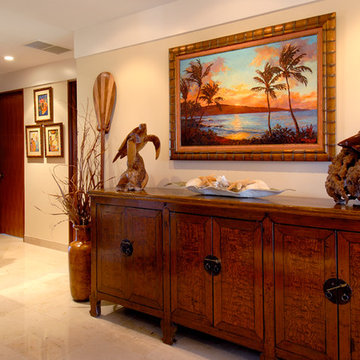
Welcoming entryway with tropical art and credenza. Accessories make the space! Shark sculpture is Ohia burl and kao wood. Sunset painting commissioned from Betty Hay Freeland. Turtle sculpture by Dale Zarella carved from Kou wood. Antique Chinese credenza and black lacquer cabinet from Brown-Kobayashi in Wailuku provides ample storage. Handmade paddle from Hana Coast gallery. Hanging in hallway are antique menu covers from Matson.
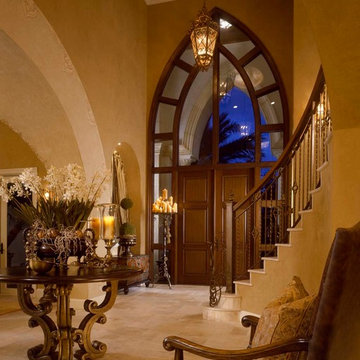
Interior Design: Rosana Fleming
Photographer: George Cott
Entrance Foyer, Grand Stair, Marble floor, marble clad stair,
Großes Mediterranes Foyer mit beiger Wandfarbe, Marmorboden, Doppeltür und dunkler Holzhaustür in Miami
Großes Mediterranes Foyer mit beiger Wandfarbe, Marmorboden, Doppeltür und dunkler Holzhaustür in Miami

Beautiful marble entry with tall Corinthian columns with groin vaulted ceiling.
Geräumiges Klassisches Foyer mit beiger Wandfarbe, Marmorboden, Doppeltür, schwarzer Haustür, beigem Boden und gewölbter Decke in Houston
Geräumiges Klassisches Foyer mit beiger Wandfarbe, Marmorboden, Doppeltür, schwarzer Haustür, beigem Boden und gewölbter Decke in Houston
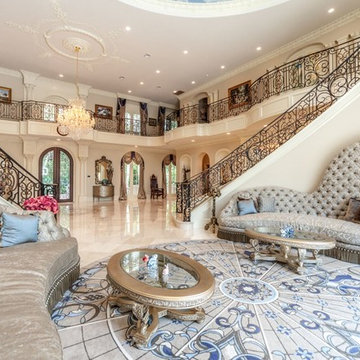
This home has a truly breathtaking entry. Beauty abounds from the ceiling with stained glass and mural, to the Crema Marfil Marble stairs and flooring.
Additional Credits:
Patrick Berrios Designs,
Sims Luxury Builders
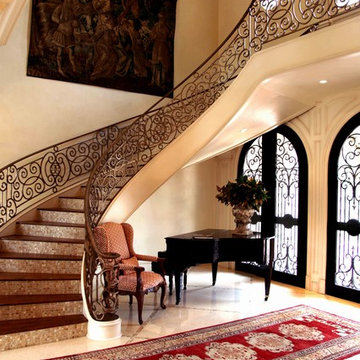
Geräumiges Mediterranes Foyer mit beiger Wandfarbe, Marmorboden, Doppeltür und beigem Boden in Dallas
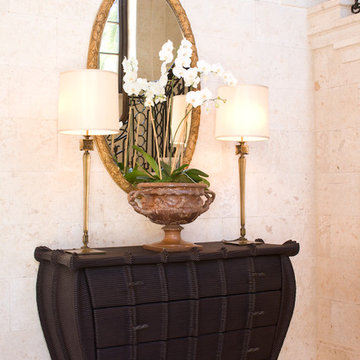
One of many beautiful ceilings in the home – a stained Walnut wood coffer ceiling in the Main Entry Stair Hall that was inspired by a ceiling from Addison Mizner. The walls feature a combination of beautiful island coral stone and tinted authentic stucco.
Interior Architecture by Brian O'Keefe Architect, PC, with Interior Design by Marjorie Shushan.
Featured in Architectural Digest.
Photo by Liz Ordonoz.

Mittelgroße Moderne Haustür mit beiger Wandfarbe, Marmorboden, Einzeltür, schwarzer Haustür und weißem Boden in Miami
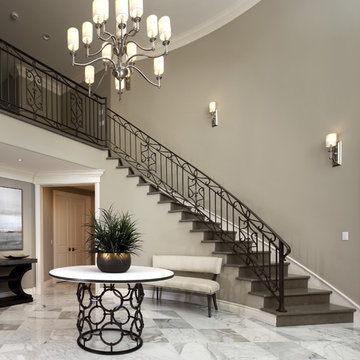
Douglas Johnson Photography
Großes Klassisches Foyer mit beiger Wandfarbe und Marmorboden in San Francisco
Großes Klassisches Foyer mit beiger Wandfarbe und Marmorboden in San Francisco
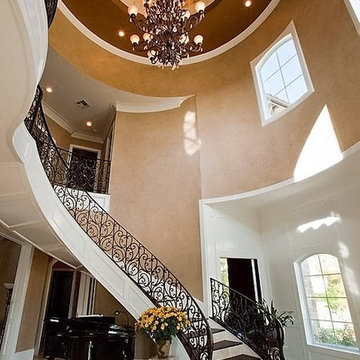
Through the use of metallic plasters and metallic foil applications, we created a dramatic entry dome for this clients grand entry area. Copyright © 2016 The Artists Hands
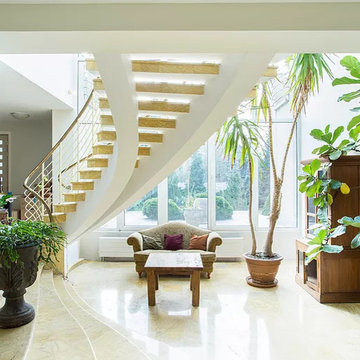
Mittelgroßes Mediterranes Foyer mit beiger Wandfarbe, Marmorboden, Doppeltür, dunkler Holzhaustür und beigem Boden in St. Louis
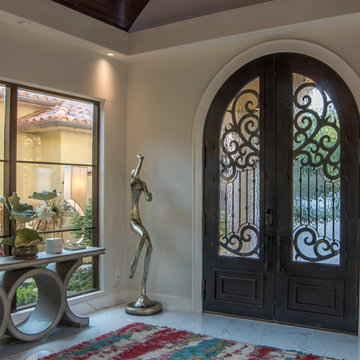
Ann Sherman
Großes Modernes Foyer mit beiger Wandfarbe, Marmorboden, Doppeltür und Haustür aus Metall in Oklahoma City
Großes Modernes Foyer mit beiger Wandfarbe, Marmorboden, Doppeltür und Haustür aus Metall in Oklahoma City
Eingang mit beiger Wandfarbe und Marmorboden Ideen und Design
8