Eingang mit beiger Wandfarbe und oranger Wandfarbe Ideen und Design
Suche verfeinern:
Budget
Sortieren nach:Heute beliebt
21 – 40 von 27.722 Fotos
1 von 3
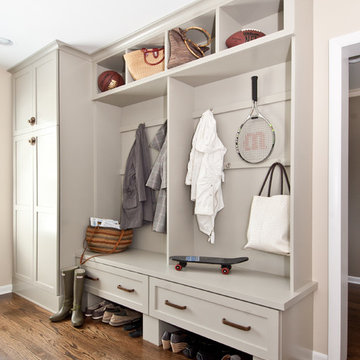
Photography: Megan Chaffin
Klassischer Eingang mit Stauraum, beiger Wandfarbe und dunklem Holzboden in Chicago
Klassischer Eingang mit Stauraum, beiger Wandfarbe und dunklem Holzboden in Chicago

Modern meets beach. A 1920's bungalow home in the heart of downtown Carmel, California undergoes a small renovation that leads to a complete home makeover. New driftwood oak floors, board and batten walls, Ann Sacks tile, modern finishes, and an overall neutral palette creates a true bungalow style home. Photography by Wonderkamera.
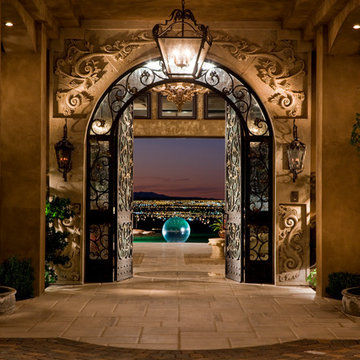
501 Studios
Großes Mediterranes Foyer mit beiger Wandfarbe, Porzellan-Bodenfliesen, Doppeltür und Haustür aus Glas in Las Vegas
Großes Mediterranes Foyer mit beiger Wandfarbe, Porzellan-Bodenfliesen, Doppeltür und Haustür aus Glas in Las Vegas

Entrance to home showcasing a Christopher Guy sofa
Großes Klassisches Foyer mit beiger Wandfarbe, dunklem Holzboden und Einzeltür in New York
Großes Klassisches Foyer mit beiger Wandfarbe, dunklem Holzboden und Einzeltür in New York
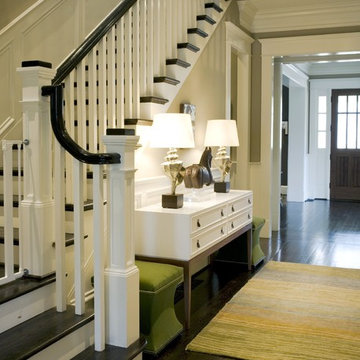
Klassischer Eingang mit beiger Wandfarbe, dunklem Holzboden und schwarzem Boden in Atlanta
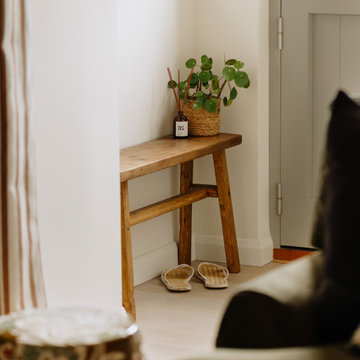
Kleine Eklektische Haustür mit beiger Wandfarbe, braunem Holzboden, Klöntür, grüner Haustür und braunem Boden in Cornwall
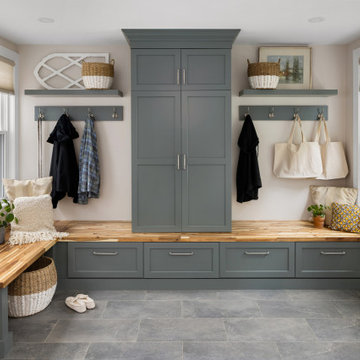
Mudroom design and remodel with green-gray painted cabinetry, wood bench top, tile flooring, and floating shelves.
Klassischer Eingang mit beiger Wandfarbe, Porzellan-Bodenfliesen und grauem Boden in Boston
Klassischer Eingang mit beiger Wandfarbe, Porzellan-Bodenfliesen und grauem Boden in Boston
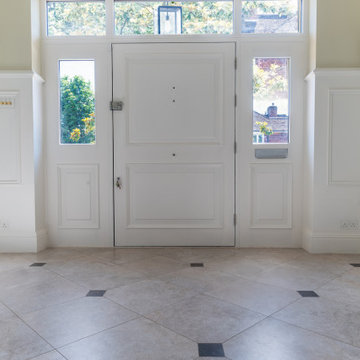
Taking aesthetics a notch higher, the hallway floor features a bespoke tile layout designed by York House and setting the tone for the rest of the scheme.

Large entrance hallway
Großer Landhaus Eingang mit beiger Wandfarbe und hellem Holzboden in Hampshire
Großer Landhaus Eingang mit beiger Wandfarbe und hellem Holzboden in Hampshire
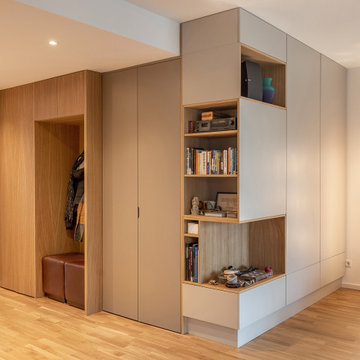
Mittelgroßer Moderner Eingang mit beiger Wandfarbe und braunem Holzboden in Catania-Palermo

Modern laundry room and mudroom with natural elements. Casual yet refined, with fresh and eclectic accents. Natural wood, tile flooring, custom cabinetry.

This spacious mudroom in Scotch Plains, NJ, provided plenty of storage for a growing family. Drawers, locker doors with screen openings and high shelves provided enabled the mudroom to maintain a tidy appearance. Galaxy Construction, In House Photography.
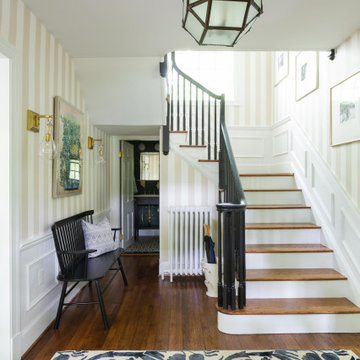
Klassisches Foyer mit beiger Wandfarbe, braunem Holzboden, braunem Boden und Tapetenwänden in Jacksonville

Landhaus Eingang mit Stauraum, beiger Wandfarbe, grauem Boden, Holzdecke und Holzwänden in Sonstige
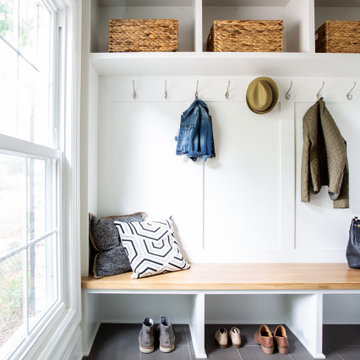
Mittelgroßer Klassischer Eingang mit Stauraum, beiger Wandfarbe, Keramikboden, Einzeltür, weißer Haustür und grauem Boden in Kolumbus
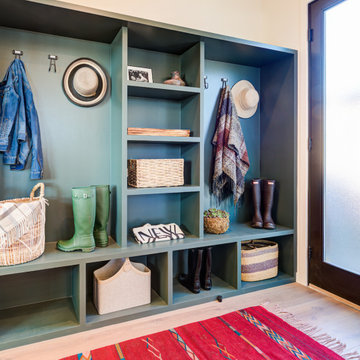
Mittelgroßer Moderner Eingang mit Stauraum, beiger Wandfarbe, Einzeltür und Haustür aus Glas in San Francisco

Großer Uriger Eingang mit Stauraum, beiger Wandfarbe und beigem Boden in Denver

The doorway to the beautiful backyard in the lower level was designed with a small, but very handy staging area to accommodate the transition from indoors to out. This custom home was designed and built by Meadowlark Design+Build in Ann Arbor, Michigan. Photography by Joshua Caldwell.
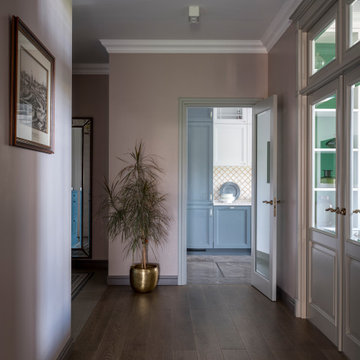
Прихожая
Mittelgroßer Klassischer Eingang mit Vestibül, beiger Wandfarbe, Keramikboden, Einzeltür, hellbrauner Holzhaustür und buntem Boden in Moskau
Mittelgroßer Klassischer Eingang mit Vestibül, beiger Wandfarbe, Keramikboden, Einzeltür, hellbrauner Holzhaustür und buntem Boden in Moskau

We enlarged the openings to the Breakfast/ Family Room and the Sun Room without disturbing the structural walls. That added space for the bar seating the homeowner loved! The homeowners also raved about all the extra space we gained in the kitchen remodel by adding cabinet pantries that created more space for appliances, special glassware and dish collections along with food storage. To do this we removed pantry walls that wasted space. Notice the Travertine Countertops continue up the wall as a Backsplash! We then updated the main level living spaces with their belongings lovingly edited and decorated with attention to detail.
Eingang mit beiger Wandfarbe und oranger Wandfarbe Ideen und Design
2