Eingang mit beiger Wandfarbe und Tapetenwänden Ideen und Design
Suche verfeinern:
Budget
Sortieren nach:Heute beliebt
61 – 80 von 352 Fotos
1 von 3
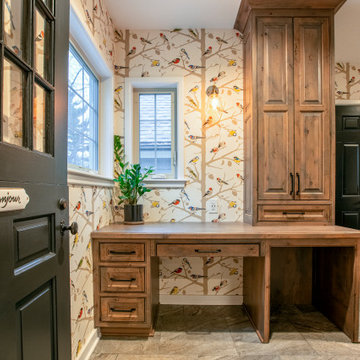
This is a colonial revival home where we added a substantial addition and remodeled most of the existing spaces. The kitchen was enlarged and opens into a new screen porch and back yard.
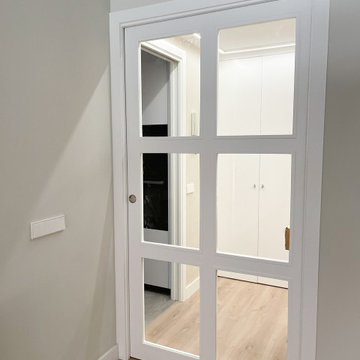
El hall era oscuro y triste, así que se amplió el espacio de la puerta hacia el salón y se diseñaron unas puertas correderas de madera lacadas en blanco y cuarterones de cristal que permitieran pasar la luz.
A la vez se generó una iluminación con una tira led en el techo y se revistieron las paredes con un papel pintado en un color claro que diera más luz y alegría al recibidor.
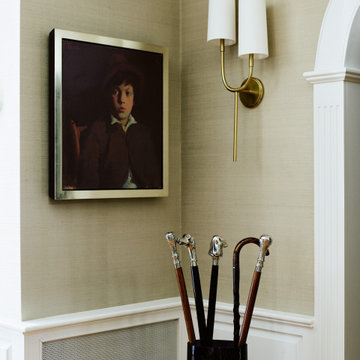
Mittelgroßes Klassisches Foyer mit beiger Wandfarbe, braunem Holzboden, braunem Boden und Tapetenwänden in Boston
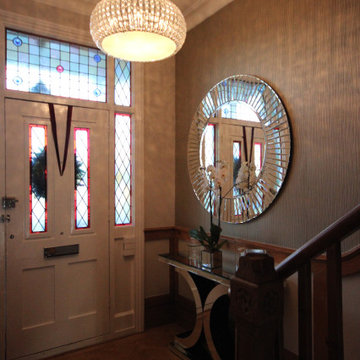
Mirrored furniture used to reflect light in a dark space as well as create a look of elegance. The ceiling rose, chandelier, mirror and console are all round/curvy which creates a sense of balance.
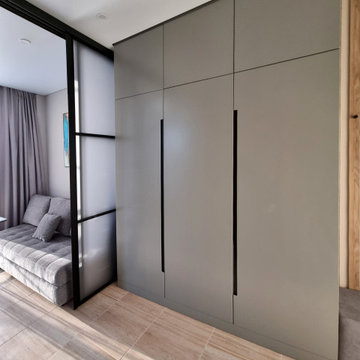
Kleiner Moderner Eingang mit Stauraum, beiger Wandfarbe, Porzellan-Bodenfliesen, beigem Boden und Tapetenwänden in Sonstige
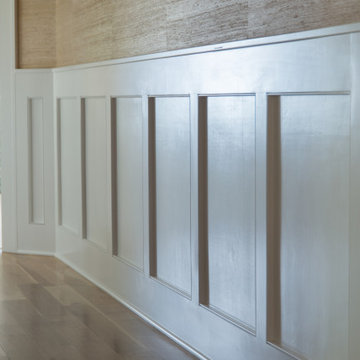
The custom paneling work is on every floor and down every hallway. Every inch has attention to detail written all over it. The custom grass wallpaper covers the walls and ceiling in the entryway.
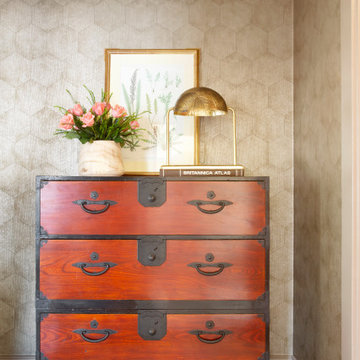
This art deco home renovation in California was designed by Andrea Schumacher Interiors. The multi-functional spaces in the San Francisco flat have a strong feminine influence with splashes of color, pretty patterns, and a touch of bohemian flair, all expressions of the homeowner’s personality and lifestyle.
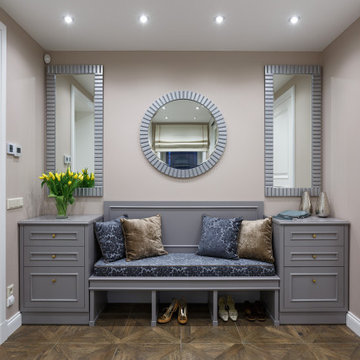
Mittelgroßer Eingang mit Stauraum, beiger Wandfarbe, Porzellan-Bodenfliesen, Einzeltür, weißer Haustür, braunem Boden, Deckengestaltungen und Tapetenwänden in Sankt Petersburg
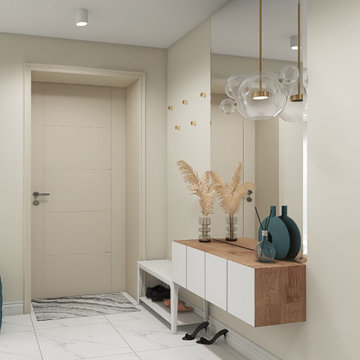
Поихожая эко стиль дерево светлая бирюзовая
Große Moderne Haustür mit beiger Wandfarbe, Porzellan-Bodenfliesen, Einzeltür, weißer Haustür, weißem Boden und Tapetenwänden
Große Moderne Haustür mit beiger Wandfarbe, Porzellan-Bodenfliesen, Einzeltür, weißer Haustür, weißem Boden und Tapetenwänden
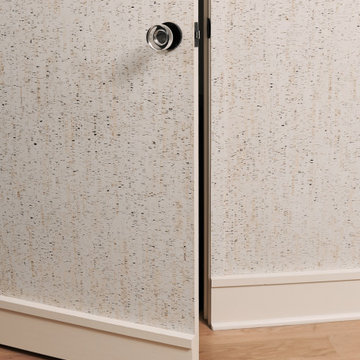
This entry coat closet is covered in wallpaper and blends right in - even down to the acrylic door knob!!
Großes Modernes Foyer mit beiger Wandfarbe, hellem Holzboden, Einzeltür, brauner Haustür, braunem Boden und Tapetenwänden in Richmond
Großes Modernes Foyer mit beiger Wandfarbe, hellem Holzboden, Einzeltür, brauner Haustür, braunem Boden und Tapetenwänden in Richmond
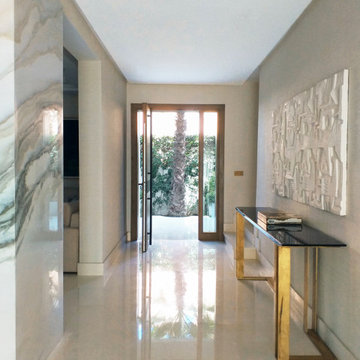
Geräumiges Modernes Foyer mit beiger Wandfarbe, Kalkstein, Drehtür, dunkler Holzhaustür, beigem Boden und Tapetenwänden in Rom
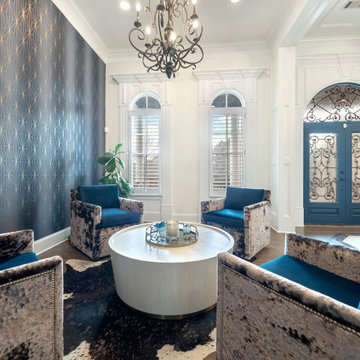
We are bringing back the unexpected yet revered Parlor with the intention to go back to a time of togetherness, entertainment, gathering to tell stories, enjoy some spirits and fraternize. These space is adorned with 4 velvet swivel chairs, a round cocktail table and this room sits upon the front entrance Foyer, immediately captivating you and welcoming every visitor in to gather and stay a while.
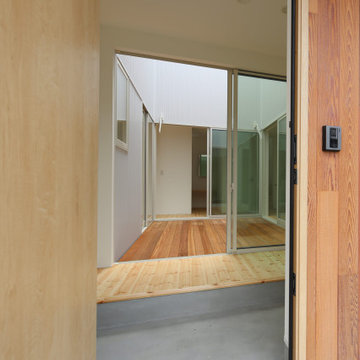
Moderner Eingang mit beiger Wandfarbe, hellem Holzboden, Schiebetür, heller Holzhaustür, braunem Boden, Tapetendecke und Tapetenwänden in Sonstige

This sunken mudroom, with half-height walls on the kitchen side, allows for parents to see over the half-wall and out the spacious windows to the driveway and back yard, while also obstructing view of all that collects in the homeowners' primary entry. A wash sink, cubbie lockers, and a bench to take off shoes make this room one of the most efficient rooms in the house.
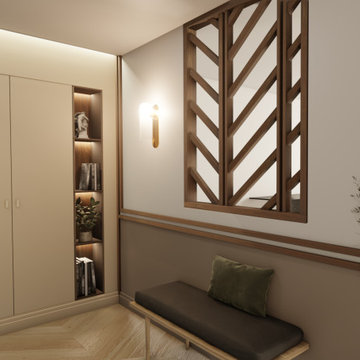
Les photos "avant"-"après" de la rénovation faite dans ce bel appartement de Nice au potentiel important.
Nous l'avons transformé en une entrée élégante et chaleureuse grâce aux matériaux et mobiliers choisis.
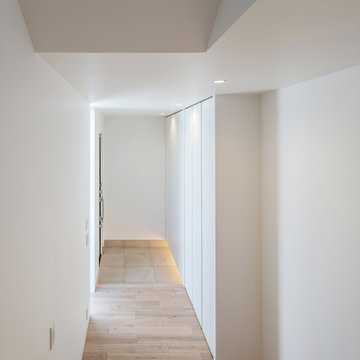
Mittelgroßer Moderner Eingang mit Korridor, beiger Wandfarbe, Keramikboden, Einzeltür, heller Holzhaustür, beigem Boden, Tapetendecke und Tapetenwänden in Nagoya
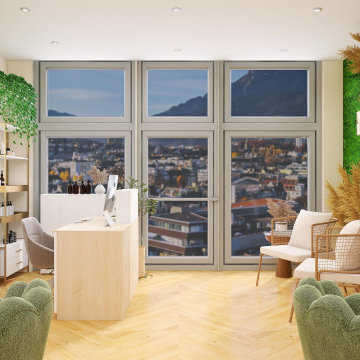
This beloved nail salon and spa by many locals has transitioned its products to all-natural and non-toxic to enhance the quality of their services and the wellness of their customers. With that as the focus, the interior design was created with many live plants as well as earth elements throughout to reflect this transition.
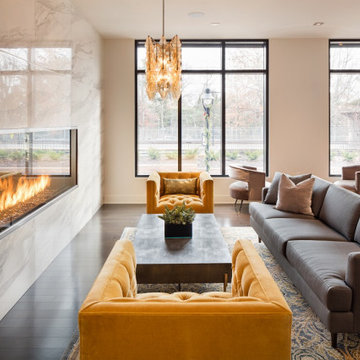
The Acucraft BLAZE 10 Linear See Through Gas Fireplace
120" x 30" Viewing Area
Dual Pane Glass Cooling Safe-to-Touch Glass
108" Line of Fire Natural Gas Burner
Wall Switch Control
Maplewood, NJ Apartment Complex
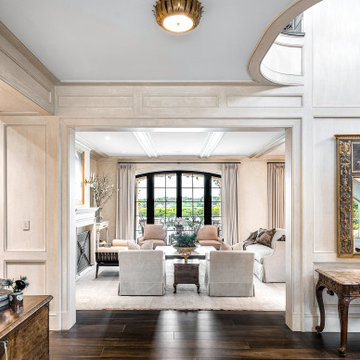
Geräumiges Klassisches Foyer mit dunklem Holzboden, dunkler Holzhaustür, braunem Boden, Tapetenwänden, Doppeltür und beiger Wandfarbe in Miami
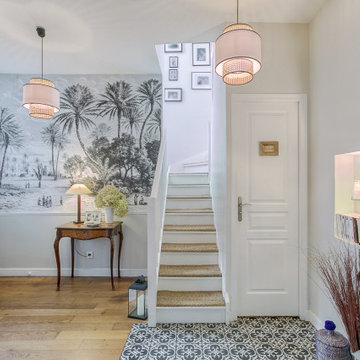
Ici quelques cloisons ont été cassées et les espaces modifiés afin de pouvoir faire entrer la lumière. Un panoramique a été installé pour donner de la profondeur à l'entrée. Les escaliers ont été peint en blanc et recouvert de sisal. Un placard avec verrière a été créé afin de pouvoir y mettre des manteaux.
Eingang mit beiger Wandfarbe und Tapetenwänden Ideen und Design
4