Eingang mit beiger Wandfarbe und vertäfelten Wänden Ideen und Design
Suche verfeinern:
Budget
Sortieren nach:Heute beliebt
21 – 40 von 154 Fotos
1 von 3
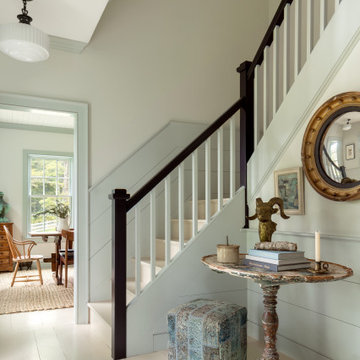
Landhausstil Foyer mit beiger Wandfarbe, hellem Holzboden, beigem Boden und vertäfelten Wänden in New York
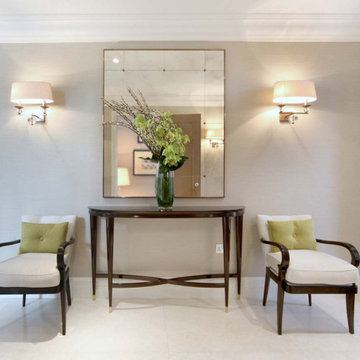
This was a whole house project where I was involved in every element of the build from first fix through to complete interior design and furnishing. I also consulted on all the exterior landscaping and garden design. Working for a very busy single professional who split his time between the city and his Surrey home, I oversaw and implemented all of the design elements working with him, his office team, multiple sub-contractors and the developer. The design was inspired by his travels and love for luxury Art Deco hotels. The brief was to focus on original design with a classic contemporary feel. A carefully curated selection of custom made and antique pieces gave the property instant wow factor and sat seamlessly within this character style home. Additional services included art consultancy, event home staging and seasonal property dressing.

This elegant home remodel created a bright, transitional farmhouse charm, replacing the old, cramped setup with a functional, family-friendly design.
This beautifully designed mudroom was born from a clever space solution for the kitchen. Originally an office, this area became a much-needed mudroom with a new garage entrance. The elegant white and wood theme exudes sophistication, offering ample storage and delightful artwork.
---Project completed by Wendy Langston's Everything Home interior design firm, which serves Carmel, Zionsville, Fishers, Westfield, Noblesville, and Indianapolis.
For more about Everything Home, see here: https://everythinghomedesigns.com/
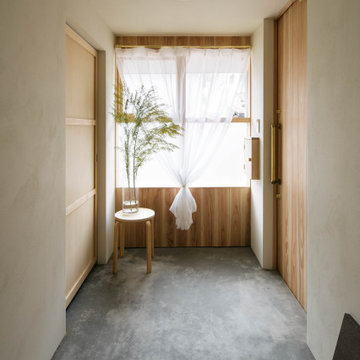
Moderner Eingang mit beiger Wandfarbe, Betonboden, grauem Boden, Holzdielendecke, vertäfelten Wänden, Korridor, Einzeltür und hellbrauner Holzhaustür in Nagoya
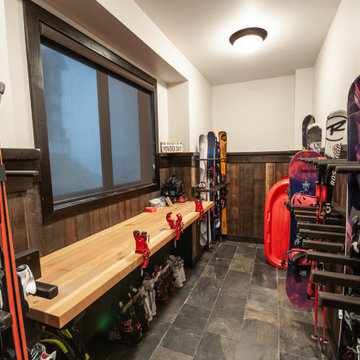
For this ski chalet located just off the run, the owners wanted a Bootroom entry that would provide function and comfort while maintaining the custom rustic look of the chalet.
This family getaway was built with entertaining and guests in mind, so the expansive Bootroom was designed with great flow to be a catch-all space essential for organization of equipment and guests. Nothing in this room is cramped –every inch of space was carefully considered during layout and the result is an ideal design. Beautiful and custom finishes elevate this space.
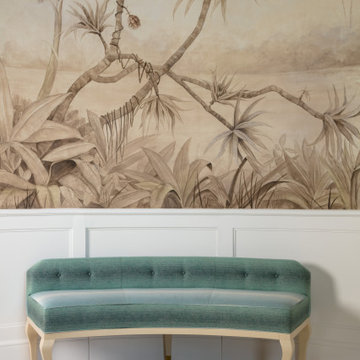
Mittelgroßes Maritimes Foyer mit beiger Wandfarbe, Marmorboden, brauner Haustür, beigem Boden und vertäfelten Wänden in Miami
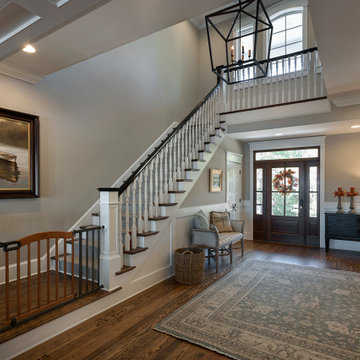
Foyer
Geräumiges Klassisches Foyer mit beiger Wandfarbe, braunem Holzboden, Einzeltür, hellbrauner Holzhaustür, braunem Boden und vertäfelten Wänden in Sonstige
Geräumiges Klassisches Foyer mit beiger Wandfarbe, braunem Holzboden, Einzeltür, hellbrauner Holzhaustür, braunem Boden und vertäfelten Wänden in Sonstige
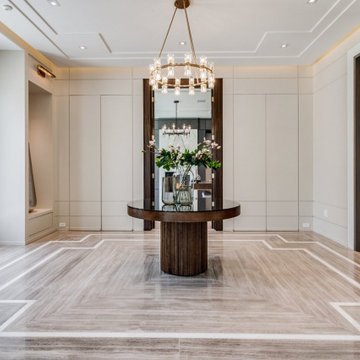
Großes Foyer mit beiger Wandfarbe, hellem Holzboden, Doppeltür, dunkler Holzhaustür, braunem Boden, eingelassener Decke und vertäfelten Wänden
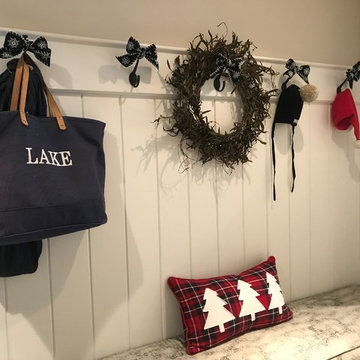
We had so much fun decorating this space. No detail was too small for Nicole and she understood it would not be completed with every detail for a couple of years, but also that taking her time to fill her home with items of quality that reflected her taste and her families needs were the most important issues. As you can see, her family has settled in.

Mittelgroßes Rustikales Foyer mit beiger Wandfarbe, Betonboden, Einzeltür, dunkler Holzhaustür, schwarzem Boden, gewölbter Decke und vertäfelten Wänden in Austin
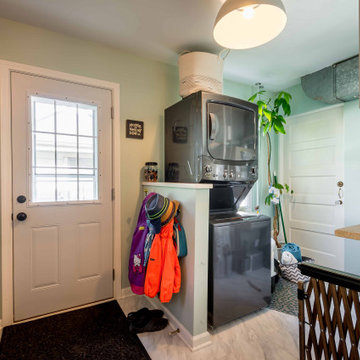
Mittelgroßer Mid-Century Eingang mit Stauraum, beiger Wandfarbe, Keramikboden, Einzeltür, weißer Haustür, weißem Boden, Tapetendecke und vertäfelten Wänden in Chicago
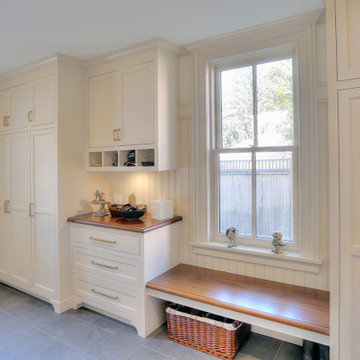
Mittelgroßer Klassischer Eingang mit Stauraum, beiger Wandfarbe, Porzellan-Bodenfliesen, Einzeltür, weißer Haustür, grauem Boden und vertäfelten Wänden in Bridgeport
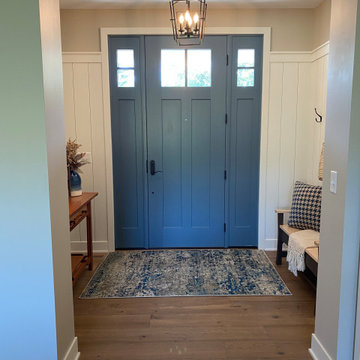
Beautiful entry to the Boyer Building new build.
Mittelgroßes Foyer mit beiger Wandfarbe, braunem Holzboden, Einzeltür, blauer Haustür, braunem Boden und vertäfelten Wänden in Minneapolis
Mittelgroßes Foyer mit beiger Wandfarbe, braunem Holzboden, Einzeltür, blauer Haustür, braunem Boden und vertäfelten Wänden in Minneapolis
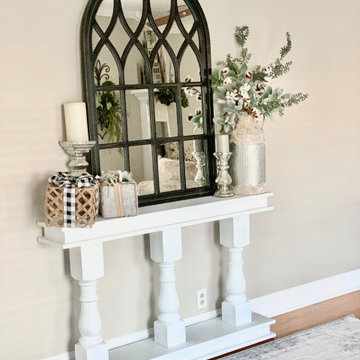
This large living space was completely upgraded to adhere to a traditional styles while giving it a modern boost. The personalized touches pushed this room from model to heartwarming.
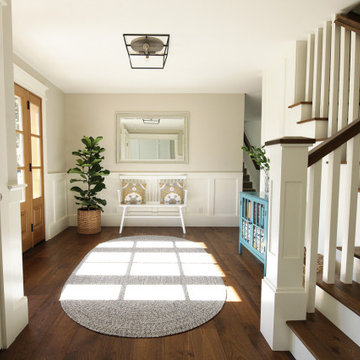
Beautiful entryway, with dark wood floors and a area rug.
Mittelgroßes Klassisches Foyer mit beiger Wandfarbe, braunem Holzboden, Einzeltür, heller Holzhaustür, braunem Boden und vertäfelten Wänden in Salt Lake City
Mittelgroßes Klassisches Foyer mit beiger Wandfarbe, braunem Holzboden, Einzeltür, heller Holzhaustür, braunem Boden und vertäfelten Wänden in Salt Lake City
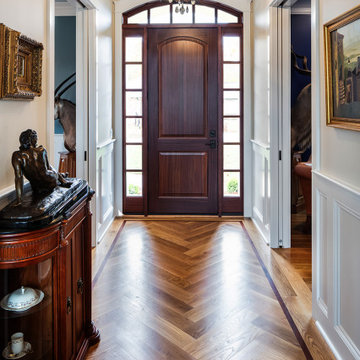
White Oak flooring installed in a Herringbone pattern picture framed with a Mahogany border is the frosting on the cake for this formal entry. Converging French glass pocket doors offer privacy to the study and formal dining room.
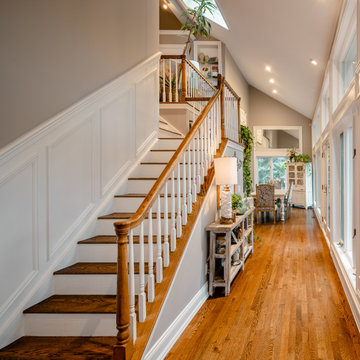
Großes Modernes Foyer mit beiger Wandfarbe, dunklem Holzboden, braunem Boden, gewölbter Decke und vertäfelten Wänden in New York

We did the painting, flooring, electricity, and lighting. As well as the meeting room remodeling. We did a cubicle office addition. We divided small offices for the employee. Float tape texture, sheetrock, cabinet, front desks, drop ceilings, we did all of them and the final look exceed client expectation
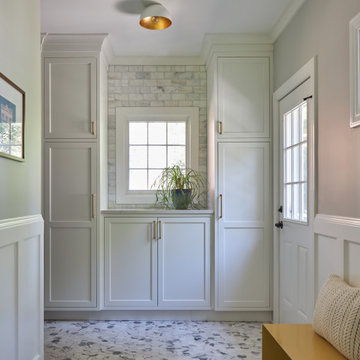
This is the mudroom, which was completely demoed and rebuilt. The cabinets are inline with and match the kitchen cabinets. The floor has electric radiant heat in it.
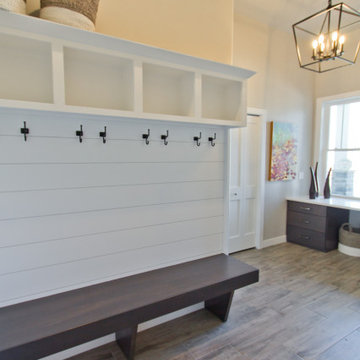
Eingang mit beiger Wandfarbe, Porzellan-Bodenfliesen, braunem Boden und vertäfelten Wänden in Sonstige
Eingang mit beiger Wandfarbe und vertäfelten Wänden Ideen und Design
2