Eingang mit beiger Wandfarbe und Vinylboden Ideen und Design
Suche verfeinern:
Budget
Sortieren nach:Heute beliebt
81 – 100 von 324 Fotos
1 von 3
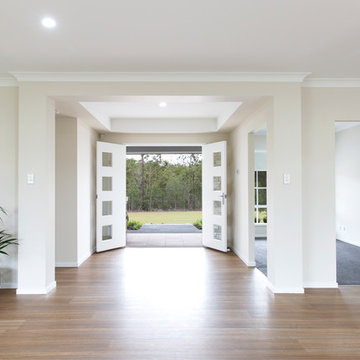
Expansive entryway to suit the huge open plan living dining and kitchen.
Geräumiges Landhaus Foyer mit beiger Wandfarbe, Vinylboden, Doppeltür, weißer Haustür und braunem Boden in Brisbane
Geräumiges Landhaus Foyer mit beiger Wandfarbe, Vinylboden, Doppeltür, weißer Haustür und braunem Boden in Brisbane
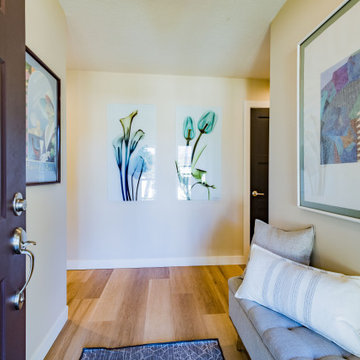
Small entry way with contemporary artwork in beiges, grays and teals
Kleine Moderne Haustür mit beiger Wandfarbe, Vinylboden, Einzeltür, schwarzer Haustür und beigem Boden in Minneapolis
Kleine Moderne Haustür mit beiger Wandfarbe, Vinylboden, Einzeltür, schwarzer Haustür und beigem Boden in Minneapolis
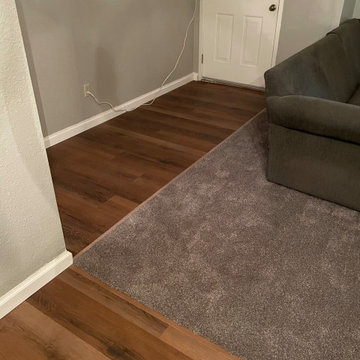
A view of the front entry that leads into the home's living area. Our client still wanted some Luxury Vinyl Plank to be exposed for the front entry way area to minimize tracking in dirt and grime.
Pictured: Shaw Carpet; Style - Headstrong II; Color – Tobacco
-Republic Floors; Style - Blackwater Canyon; Color – Zurich
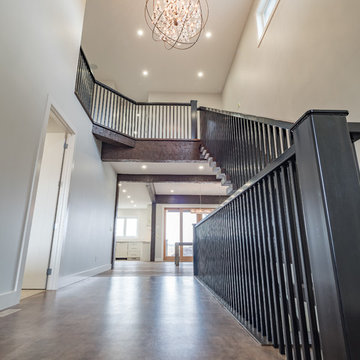
Home Builder Stretch Construction
Mittelgroße Moderne Haustür mit beiger Wandfarbe, Vinylboden, Einzeltür, hellbrauner Holzhaustür und buntem Boden in Edmonton
Mittelgroße Moderne Haustür mit beiger Wandfarbe, Vinylboden, Einzeltür, hellbrauner Holzhaustür und buntem Boden in Edmonton
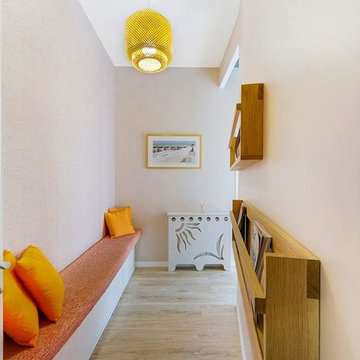
Moderner Eingang mit Korridor, beiger Wandfarbe, Vinylboden und braunem Boden in Paris
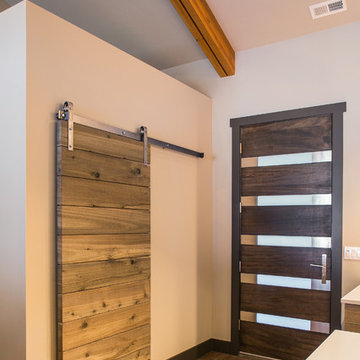
Dark stained mahogany front door with stainless steel accents bring this entry of the Modern Retreat to life. The sliding barn door was custom made with the same material as the paneling on the back side of the adjacent kitchen island. The barn door opens to the entry coat closet. Flooring is luxury vinyl plank, wall color is Benjamin Moore "Revere Pewter," trim color is Sherwin Williams "Black Fox." Photography by Marie-Dominique Verdier.
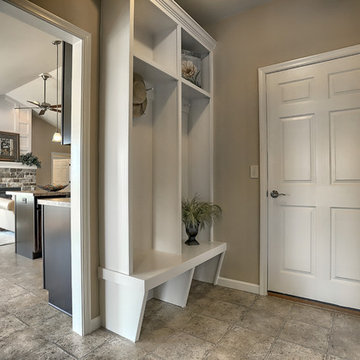
A welcoming front porch invites you into this 1-story home with spacious,open floor plan. The hardwood foyer leads to the formal Dining Room featuring craftsman style wainscoting. The spacious Kitchen with stainless steel appliances and large center island is open to both the Great Room and Breakfast Area. The sunny Breakfast Area provides sliding glass door access to the deck and backyard. The Great room features a cozy gas fireplace with stone surround and colonial style mantel detail.
The Owner’s Suite is tucked quietly to the back of the home and features a tray ceiling, expansive closet, and private bathroom with double bowl vanity and 5’ tile shower. On the opposite side of the home are two additional bedrooms and a full bathroom.
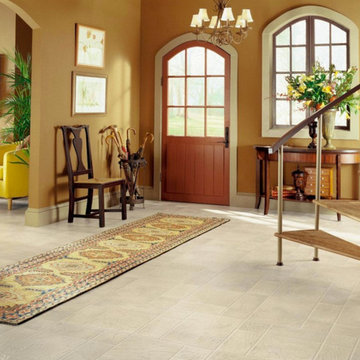
Mittelgroßes Uriges Foyer mit beiger Wandfarbe, Vinylboden, Klöntür, hellbrauner Holzhaustür und beigem Boden in St. Louis
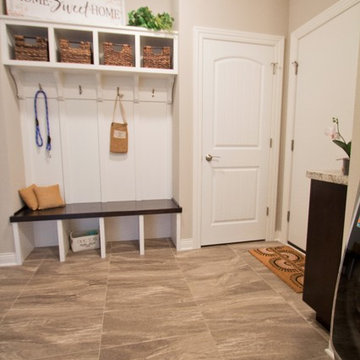
Großer Moderner Eingang mit Stauraum, beiger Wandfarbe, Vinylboden und braunem Boden in Sonstige
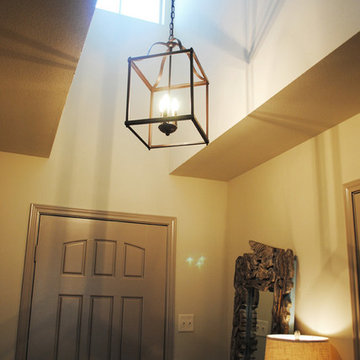
This entry has a grand appearance due to the heightened ceiling with pendant light and overhead window.
Mittelgroßes Stilmix Foyer mit beiger Wandfarbe, Vinylboden, Einzeltür und grauer Haustür in Austin
Mittelgroßes Stilmix Foyer mit beiger Wandfarbe, Vinylboden, Einzeltür und grauer Haustür in Austin
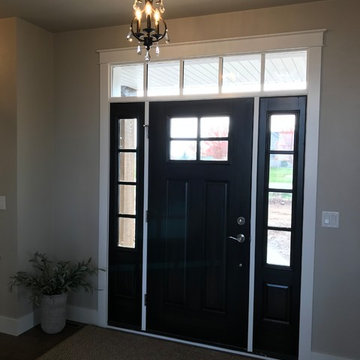
This bright foyer features a black door framed in white trim and beige walls giving the space a modern, yet timeless look.
Mittelgroße Moderne Haustür mit beiger Wandfarbe, Vinylboden, Einzeltür, schwarzer Haustür und braunem Boden in Sonstige
Mittelgroße Moderne Haustür mit beiger Wandfarbe, Vinylboden, Einzeltür, schwarzer Haustür und braunem Boden in Sonstige
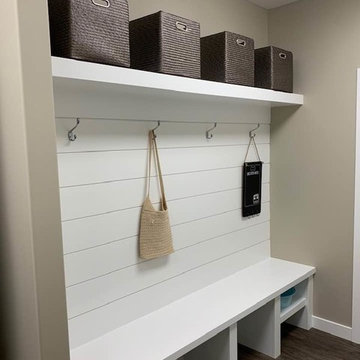
Moderner Eingang mit Stauraum, beiger Wandfarbe, Vinylboden und braunem Boden in Sonstige
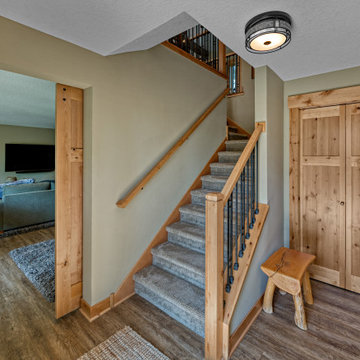
Kleines Uriges Foyer mit beiger Wandfarbe, Vinylboden, Einzeltür und buntem Boden in Minneapolis
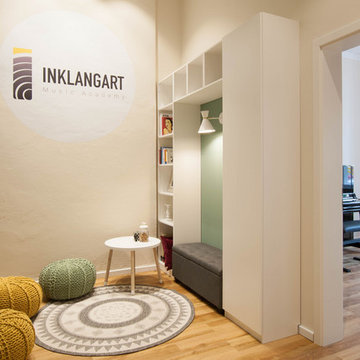
Vorraum zu den Musikräumen, Kinderaufentalt, Leseecke
Klassischer Eingang mit beiger Wandfarbe und Vinylboden in Berlin
Klassischer Eingang mit beiger Wandfarbe und Vinylboden in Berlin
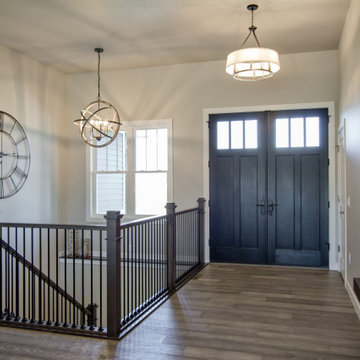
Foyer mit beiger Wandfarbe, Vinylboden, Doppeltür, schwarzer Haustür und braunem Boden in Sonstige
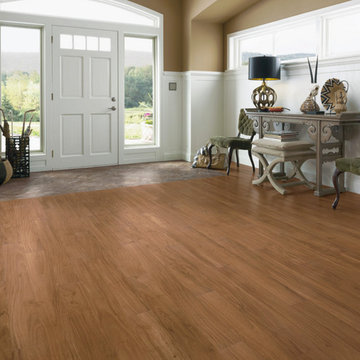
Mittelgroßes Asiatisches Foyer mit beiger Wandfarbe, Vinylboden, Einzeltür, weißer Haustür und braunem Boden in Washington, D.C.
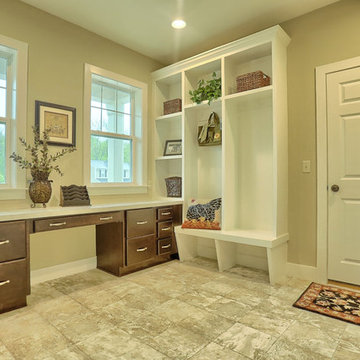
Mudroom with desk area and lockers in the Darien at Woods Edge.
Großer Klassischer Eingang mit Stauraum, beiger Wandfarbe, Vinylboden, Einzeltür und weißer Haustür in Philadelphia
Großer Klassischer Eingang mit Stauraum, beiger Wandfarbe, Vinylboden, Einzeltür und weißer Haustür in Philadelphia
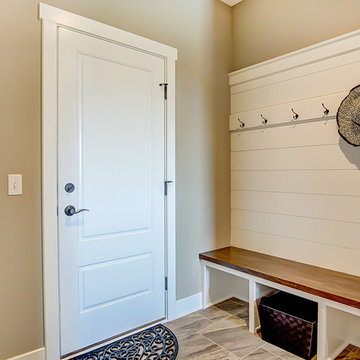
Mittelgroßer Uriger Eingang mit Stauraum, beiger Wandfarbe, Vinylboden, Einzeltür, weißer Haustür und buntem Boden in Sonstige
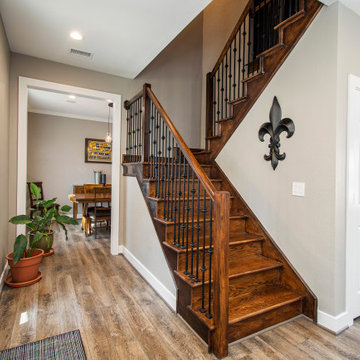
Our clients wanted to increase the size of their kitchen, which was small, in comparison to the overall size of the home. They wanted a more open livable space for the family to be able to hang out downstairs. They wanted to remove the walls downstairs in the front formal living and den making them a new large den/entering room. They also wanted to remove the powder and laundry room from the center of the kitchen, giving them more functional space in the kitchen that was completely opened up to their den. The addition was planned to be one story with a bedroom/game room (flex space), laundry room, bathroom (to serve as the on-suite to the bedroom and pool bath), and storage closet. They also wanted a larger sliding door leading out to the pool.
We demoed the entire kitchen, including the laundry room and powder bath that were in the center! The wall between the den and formal living was removed, completely opening up that space to the entry of the house. A small space was separated out from the main den area, creating a flex space for them to become a home office, sitting area, or reading nook. A beautiful fireplace was added, surrounded with slate ledger, flanked with built-in bookcases creating a focal point to the den. Behind this main open living area, is the addition. When the addition is not being utilized as a guest room, it serves as a game room for their two young boys. There is a large closet in there great for toys or additional storage. A full bath was added, which is connected to the bedroom, but also opens to the hallway so that it can be used for the pool bath.
The new laundry room is a dream come true! Not only does it have room for cabinets, but it also has space for a much-needed extra refrigerator. There is also a closet inside the laundry room for additional storage. This first-floor addition has greatly enhanced the functionality of this family’s daily lives. Previously, there was essentially only one small space for them to hang out downstairs, making it impossible for more than one conversation to be had. Now, the kids can be playing air hockey, video games, or roughhousing in the game room, while the adults can be enjoying TV in the den or cooking in the kitchen, without interruption! While living through a remodel might not be easy, the outcome definitely outweighs the struggles throughout the process.
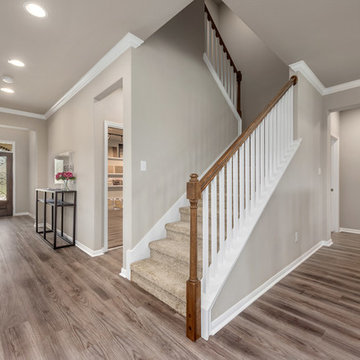
Großer Uriger Eingang mit Korridor, beiger Wandfarbe, Vinylboden, Einzeltür, dunkler Holzhaustür und braunem Boden in Austin
Eingang mit beiger Wandfarbe und Vinylboden Ideen und Design
5