Eingang mit weißer Wandfarbe und blauem Boden Ideen und Design
Suche verfeinern:
Budget
Sortieren nach:Heute beliebt
1 – 20 von 132 Fotos
1 von 3

Lisa Carroll
Großer Landhaus Eingang mit weißer Wandfarbe, Schieferboden, Einzeltür, dunkler Holzhaustür, Korridor und blauem Boden in Atlanta
Großer Landhaus Eingang mit weißer Wandfarbe, Schieferboden, Einzeltür, dunkler Holzhaustür, Korridor und blauem Boden in Atlanta
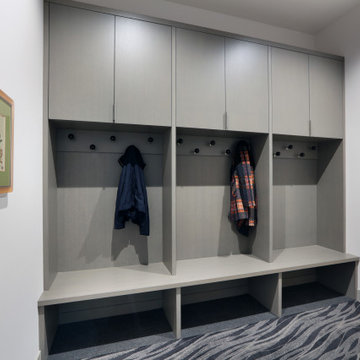
Mittelgroßer Retro Eingang mit Stauraum, weißer Wandfarbe, Teppichboden und blauem Boden in Grand Rapids

Front Entry Gable on Modern Farmhouse
Mittelgroße Landhaus Haustür mit weißer Wandfarbe, Schieferboden, Einzeltür, blauer Haustür und blauem Boden in San Francisco
Mittelgroße Landhaus Haustür mit weißer Wandfarbe, Schieferboden, Einzeltür, blauer Haustür und blauem Boden in San Francisco

An in-law suite (on the left) was added to this home to comfortably accommodate the owners extended family. A separate entrance, full kitchen, one bedroom, full bath, and private outdoor patio provides a very comfortable additional living space for an extended stay. An additional bedroom for the main house occupies the second floor of this addition.
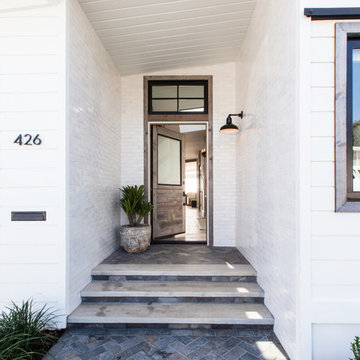
Mittelgroße Maritime Haustür mit weißer Wandfarbe, Einzeltür, hellbrauner Holzhaustür, Schieferboden und blauem Boden in Orange County
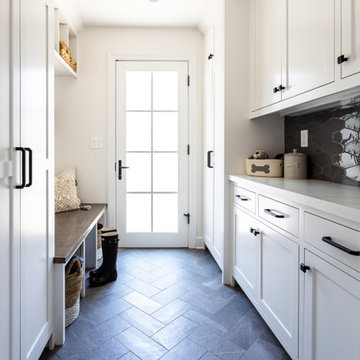
This Altadena home is the perfect example of modern farmhouse flair. The powder room flaunts an elegant mirror over a strapping vanity; the butcher block in the kitchen lends warmth and texture; the living room is replete with stunning details like the candle style chandelier, the plaid area rug, and the coral accents; and the master bathroom’s floor is a gorgeous floor tile.
Project designed by Courtney Thomas Design in La Cañada. Serving Pasadena, Glendale, Monrovia, San Marino, Sierra Madre, South Pasadena, and Altadena.
For more about Courtney Thomas Design, click here: https://www.courtneythomasdesign.com/
To learn more about this project, click here:
https://www.courtneythomasdesign.com/portfolio/new-construction-altadena-rustic-modern/
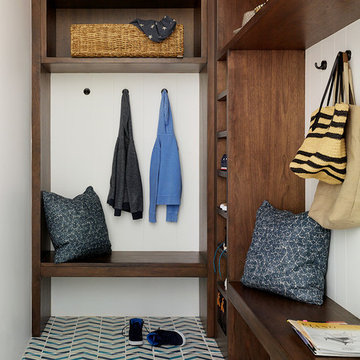
Matthew Millman
Klassischer Eingang mit Stauraum, weißer Wandfarbe, Keramikboden und blauem Boden in San Francisco
Klassischer Eingang mit Stauraum, weißer Wandfarbe, Keramikboden und blauem Boden in San Francisco
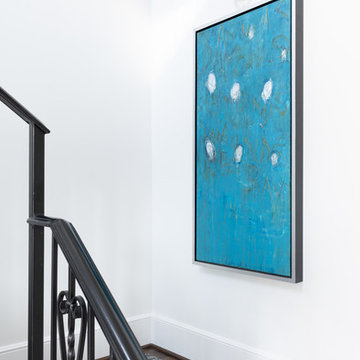
Michael Hunter
Großer Moderner Eingang mit Korridor, weißer Wandfarbe, Teppichboden und blauem Boden in Sonstige
Großer Moderner Eingang mit Korridor, weißer Wandfarbe, Teppichboden und blauem Boden in Sonstige
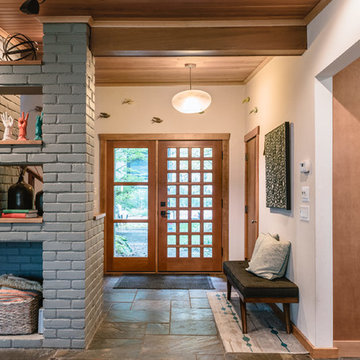
Mittelgroßes Mid-Century Foyer mit weißer Wandfarbe, Schieferboden, Einzeltür, hellbrauner Holzhaustür und blauem Boden in Detroit
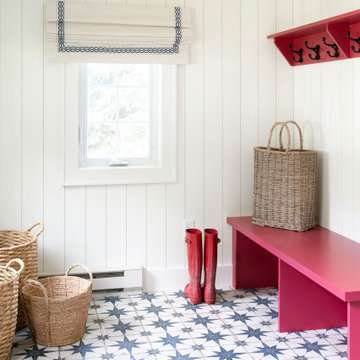
Kleiner Maritimer Eingang mit Stauraum, weißer Wandfarbe, Porzellan-Bodenfliesen, blauem Boden und Holzdielenwänden in New York
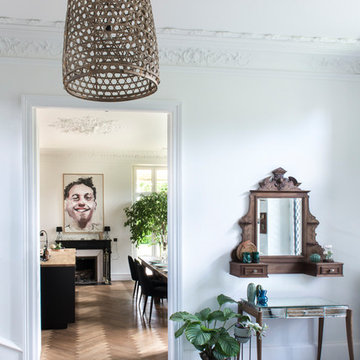
Mittelgroßes Eklektisches Foyer mit weißer Wandfarbe, Keramikboden, Doppeltür, schwarzer Haustür und blauem Boden in Sonstige
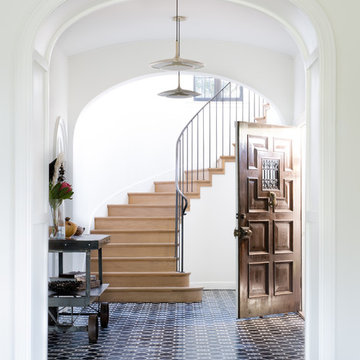
Photography by Suzanna Scott
Klassisches Foyer mit weißer Wandfarbe, Einzeltür, dunkler Holzhaustür und blauem Boden in San Francisco
Klassisches Foyer mit weißer Wandfarbe, Einzeltür, dunkler Holzhaustür und blauem Boden in San Francisco
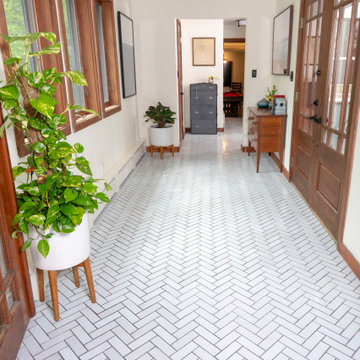
Start out with a show stopper by adding light blue herringbone tile into your entryway floor design.
DESIGN
High Street Homes
Tile Shown: 2x6 in Moonshine
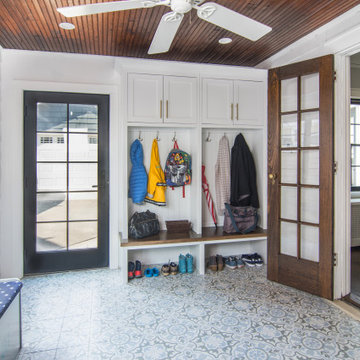
This mudroom off the new back entry opens to the dining room and kitchen beyond. Ample bench seating, cubbies, wall hooks and cabinets provide plenty of storage for this busy Maplewood family. The blue of the floor tile and bench upholstery are echoed throughout the first floor remodel into the kitchen and powder room. AMA Construction, Laura Molina Design, In House Photography.
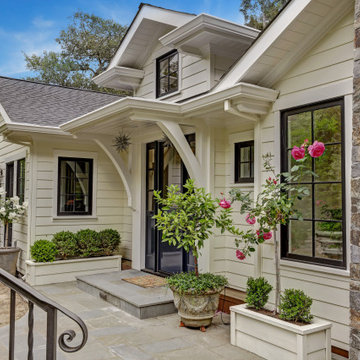
View of entry, blue door,
Mittelgroßer Klassischer Eingang mit weißer Wandfarbe, Klöntür, blauer Haustür und blauem Boden in San Francisco
Mittelgroßer Klassischer Eingang mit weißer Wandfarbe, Klöntür, blauer Haustür und blauem Boden in San Francisco
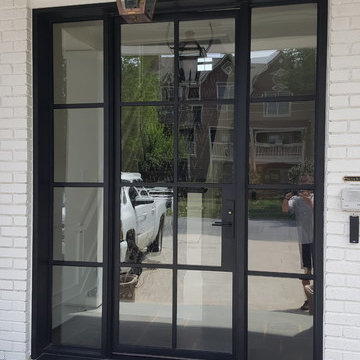
Beautiful narrow stiles and low profile glazing allow for maximum glass. The simple design makes a bold statement. Perfect for entries and lanai doors.

Kleiner Country Eingang mit Stauraum, weißer Wandfarbe, Schieferboden, Einzeltür und blauem Boden in Grand Rapids

Contractor: Reuter Walton
Interior Design: Talla Skogmo
Photography: Alyssa Lee
Mittelgroßer Retro Eingang mit weißer Wandfarbe, Einzeltür, blauer Haustür und blauem Boden in Minneapolis
Mittelgroßer Retro Eingang mit weißer Wandfarbe, Einzeltür, blauer Haustür und blauem Boden in Minneapolis
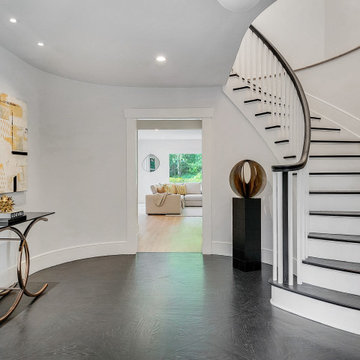
This Greenwich home was completely reimagined into a contemporary lifestyle experience by a team of talented, luxury professionals. This home includes over 7,000 square feet, 5 bedrooms and 5 bathrooms. The staging was carefully curated to emphasize the architecture, finishes and unique details throughout the home, as well as showcase an elevated lifestyle.

This 1950’s mid century ranch had good bones, but was not all that it could be - especially for a family of four. The entrance, bathrooms and mudroom lacked storage space and felt dark and dingy.
The main bathroom was transformed back to its original charm with modern updates by moving the tub underneath the window, adding in a double vanity and a built-in laundry hamper and shelves. Casework used satin nickel hardware, handmade tile, and a custom oak vanity with finger pulls instead of hardware to create a neutral, clean bathroom that is still inviting and relaxing.
The entry reflects this natural warmth with a custom built-in bench and subtle marbled wallpaper. The combined laundry, mudroom and boy's bath feature an extremely durable watery blue cement tile and more custom oak built-in pieces. Overall, this renovation created a more functional space with a neutral but warm palette and minimalistic details.
Interior Design: Casework
General Contractor: Raven Builders
Photography: George Barberis
Press: Rebecca Atwood, Rue Magazine
On the Blog: SW Ranch Master Bath Before & After
Eingang mit weißer Wandfarbe und blauem Boden Ideen und Design
1